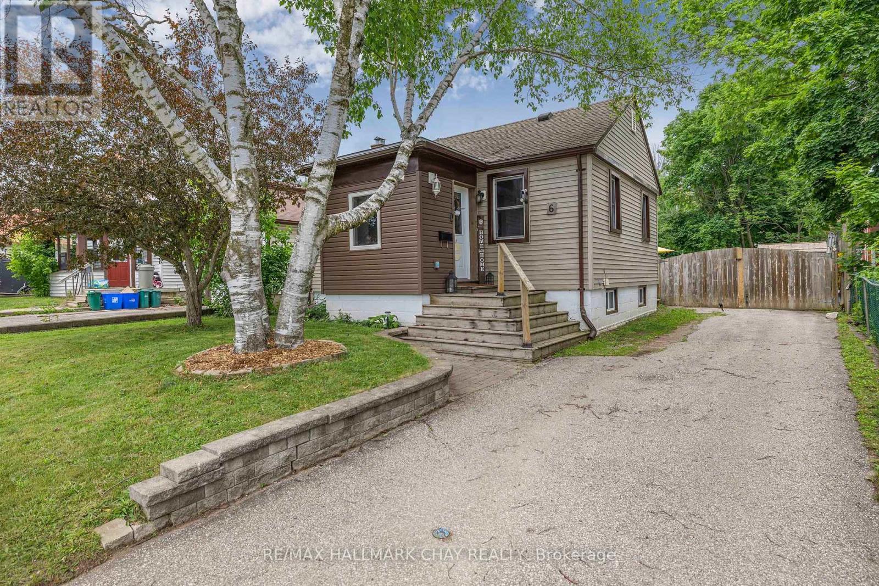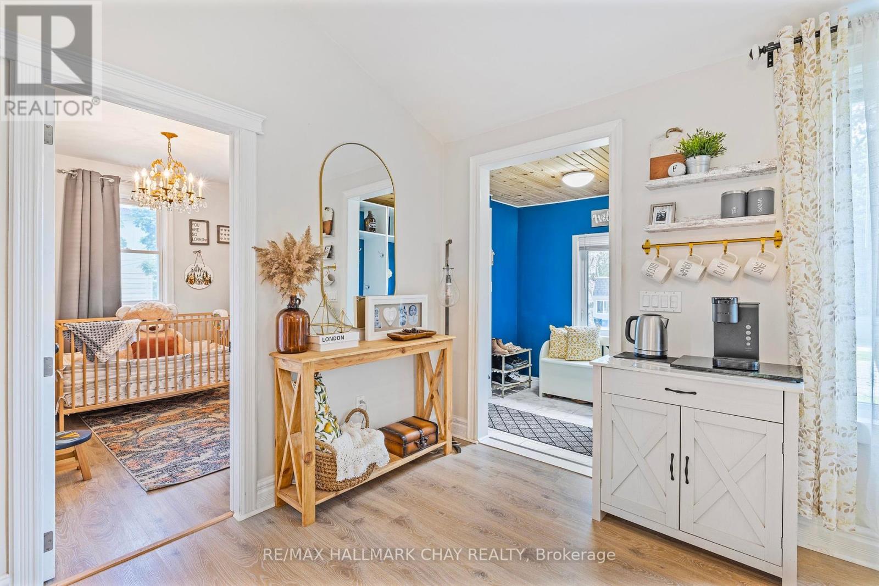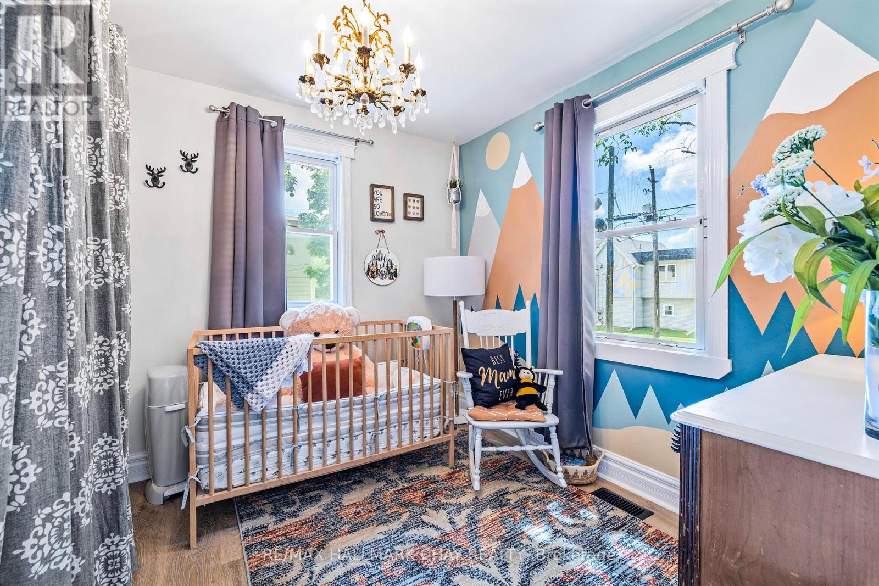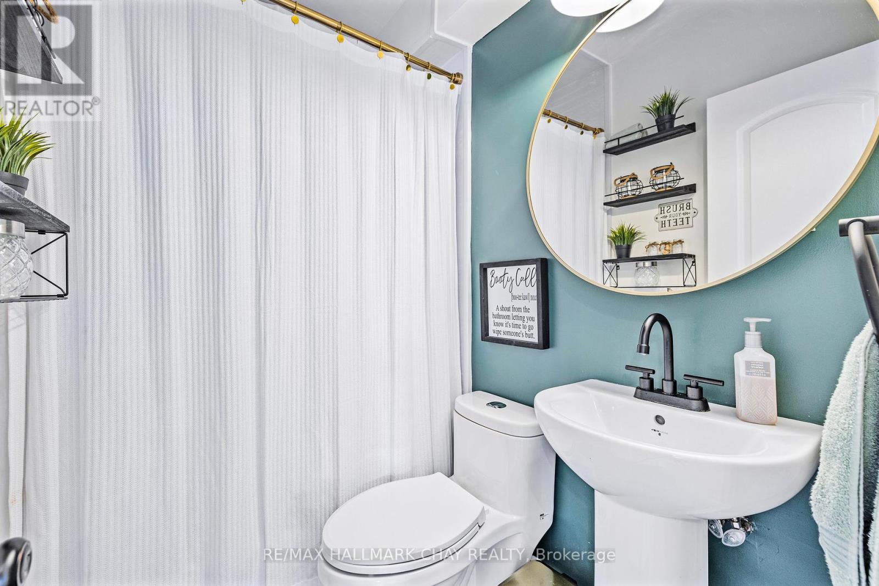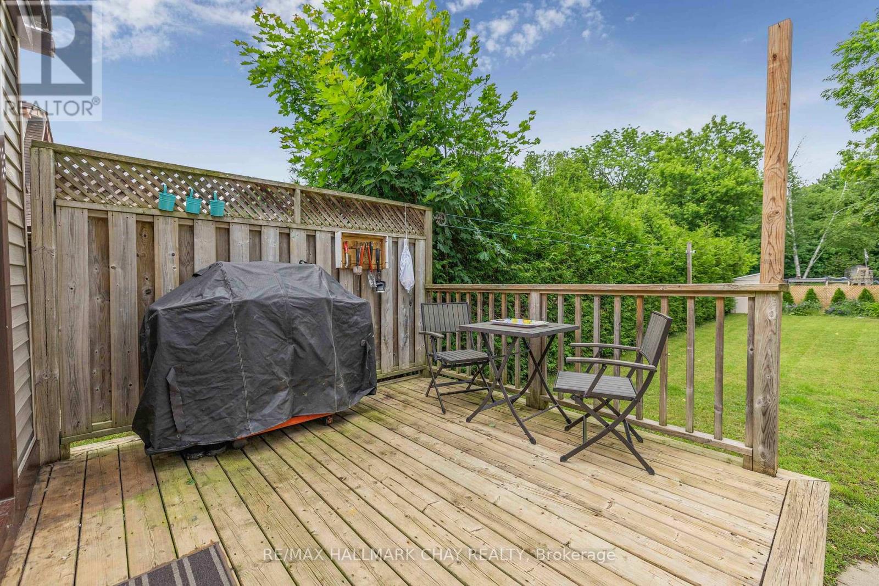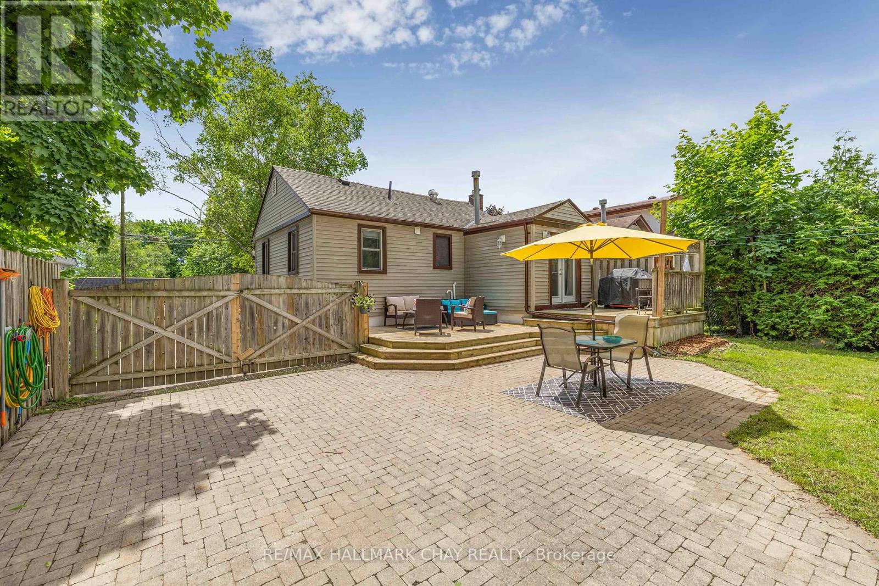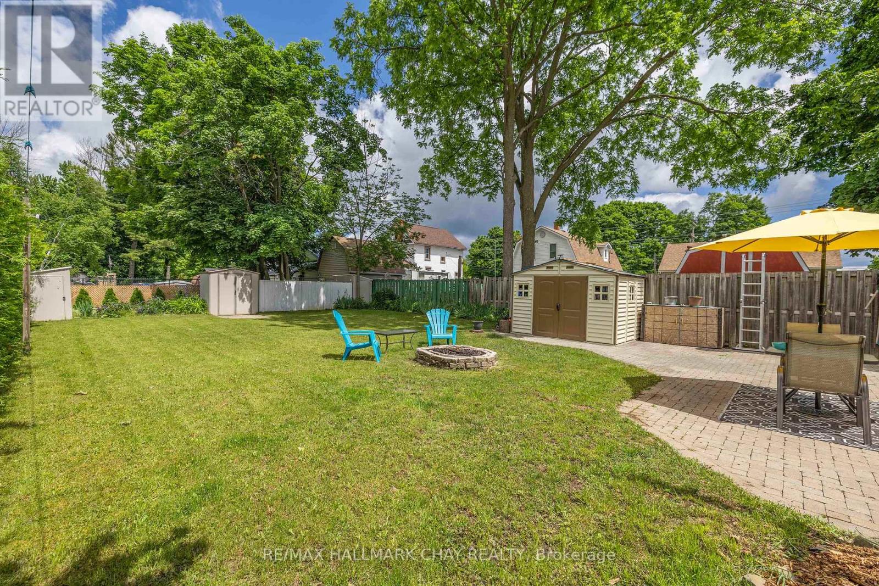3 Bedroom
1 Bathroom
Bungalow
Window Air Conditioner
Forced Air
Landscaped
$549,900
If peace tranquility and affordability are what you're looking for in your next home - with all the fun your kids could possibly imagine having right out your front door - then this is the home for you! Welcome to 6 George St, a truly spectacular home centrally located in the great town of Orillia. All key amenities for a busy household are easily accessed - schools and rec centres, health care, services, shopping, restaurants, entertainment, beaches, outdoor recreation, and more. Minutes to key commuter routes - north to cottage country - south to the GTA. Front the moment you enter this home, you will notice that it has been tastefully updated from top to bottom. Built in cabinets in the front entryway. Open living space with cathedral ceilings and large windows, allowing tons of natural light to flow throughout. The recently renovated bathroom is the true cherry on top! Recently refinished flooring on main and lower levels. Kitchen features extended height cabinets and a two year old stainless steel appliance package. The full, finished lower level has been transformed into functional living space with an additional bedroom, a great rec room space, storage and laundry. Extra sound proofing keeps the noise contained. Living space continues to the exterior via a versatile mud room or serving space, then right to the BBQ out the back door on the upper level of the tiered wooden deck. Over 130' deep lot with flat table land is ideal for playing games, hosting guests or playing with the family dog. Rear yard perimeter sees wonderful mature tree canopies offering both shade and privacy. Three sheds for tools, bikes, equipment. Take a look today - the work has been done for you - all you need to do is move in and unpack! (id:27910)
Property Details
|
MLS® Number
|
S8458148 |
|
Property Type
|
Single Family |
|
Community Name
|
Orillia |
|
Parking Space Total
|
3 |
|
Structure
|
Deck, Patio(s) |
Building
|
Bathroom Total
|
1 |
|
Bedrooms Above Ground
|
2 |
|
Bedrooms Below Ground
|
1 |
|
Bedrooms Total
|
3 |
|
Appliances
|
Dishwasher, Dryer, Refrigerator, Stove, Washer |
|
Architectural Style
|
Bungalow |
|
Basement Development
|
Finished |
|
Basement Type
|
Full (finished) |
|
Construction Style Attachment
|
Detached |
|
Cooling Type
|
Window Air Conditioner |
|
Exterior Finish
|
Vinyl Siding |
|
Foundation Type
|
Block |
|
Heating Fuel
|
Natural Gas |
|
Heating Type
|
Forced Air |
|
Stories Total
|
1 |
|
Type
|
House |
|
Utility Water
|
Municipal Water |
Land
|
Acreage
|
No |
|
Landscape Features
|
Landscaped |
|
Sewer
|
Sanitary Sewer |
|
Size Irregular
|
45.6 X 132 Ft |
|
Size Total Text
|
45.6 X 132 Ft |
Rooms
| Level |
Type |
Length |
Width |
Dimensions |
|
Basement |
Utility Room |
|
|
Measurements not available |
|
Basement |
Recreational, Games Room |
|
|
Measurements not available |
|
Basement |
Bedroom |
|
|
Measurements not available |
|
Main Level |
Kitchen |
|
|
Measurements not available |
|
Main Level |
Living Room |
|
|
Measurements not available |
|
Main Level |
Dining Room |
|
|
Measurements not available |
|
Main Level |
Bedroom |
|
|
Measurements not available |
|
Main Level |
Bedroom |
|
|
Measurements not available |
|
Main Level |
Bathroom |
|
|
Measurements not available |
|
Main Level |
Foyer |
|
|
Measurements not available |
|
Main Level |
Other |
|
|
Measurements not available |


