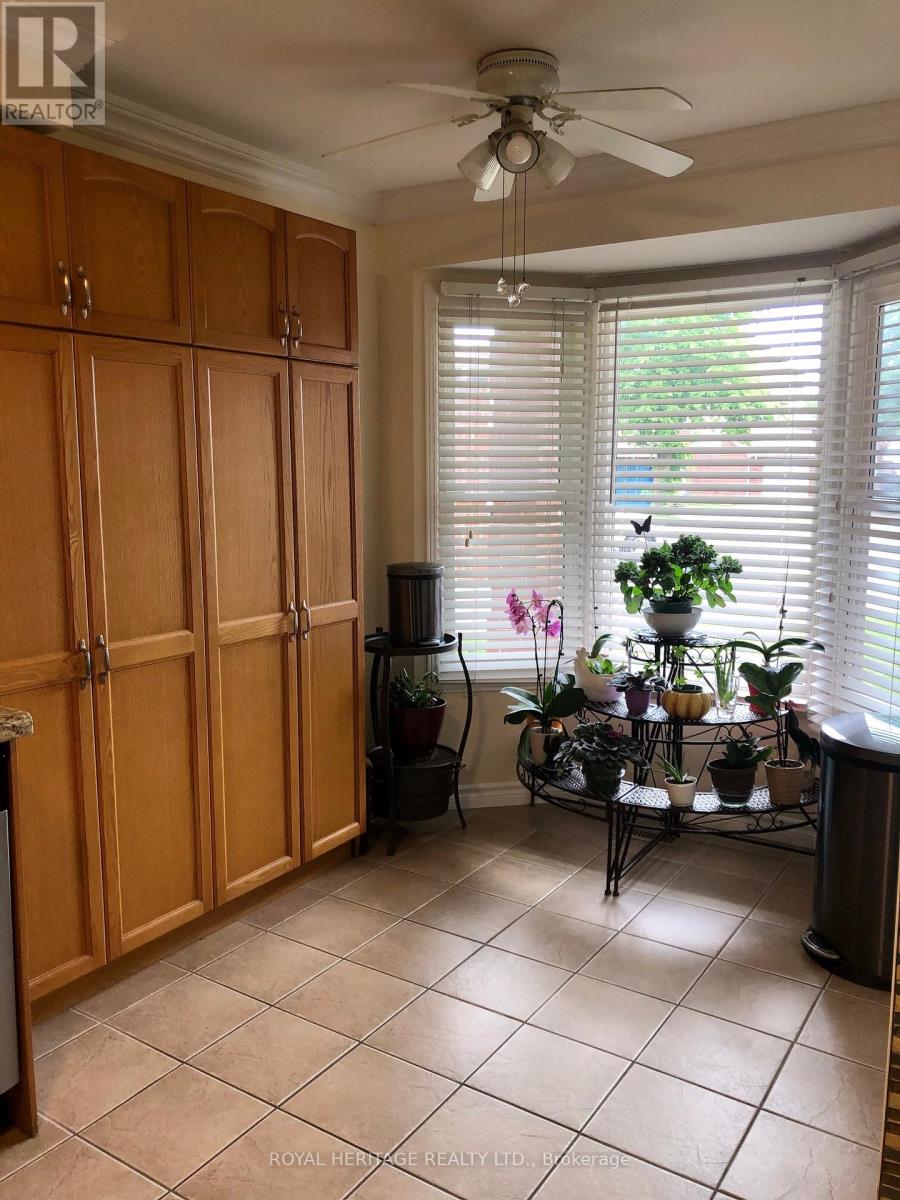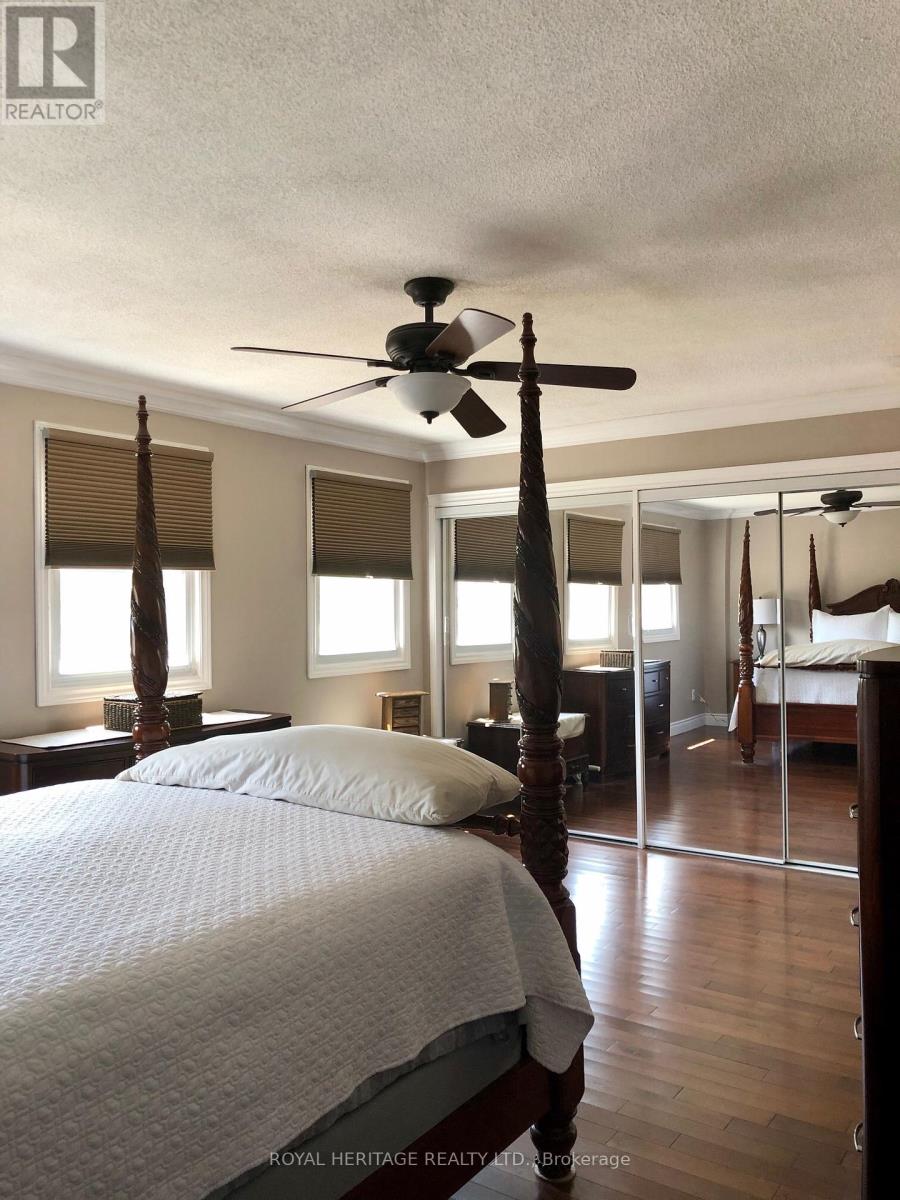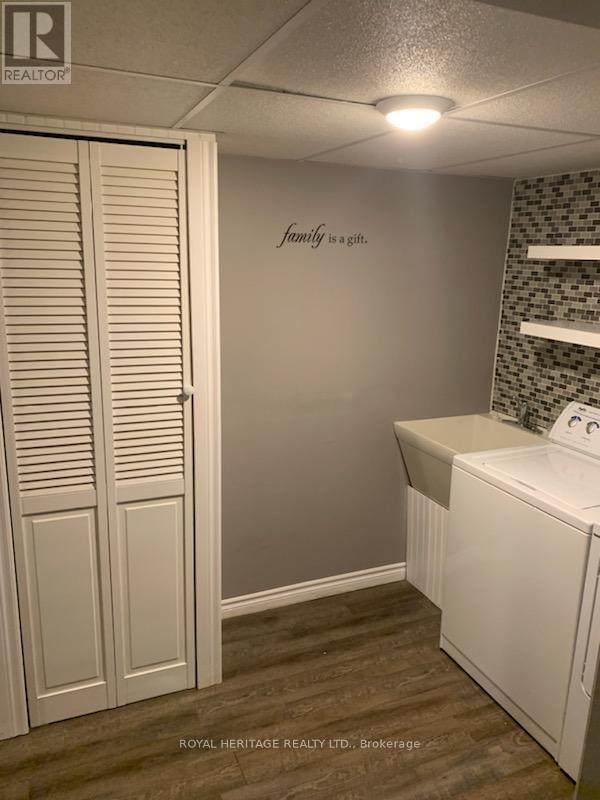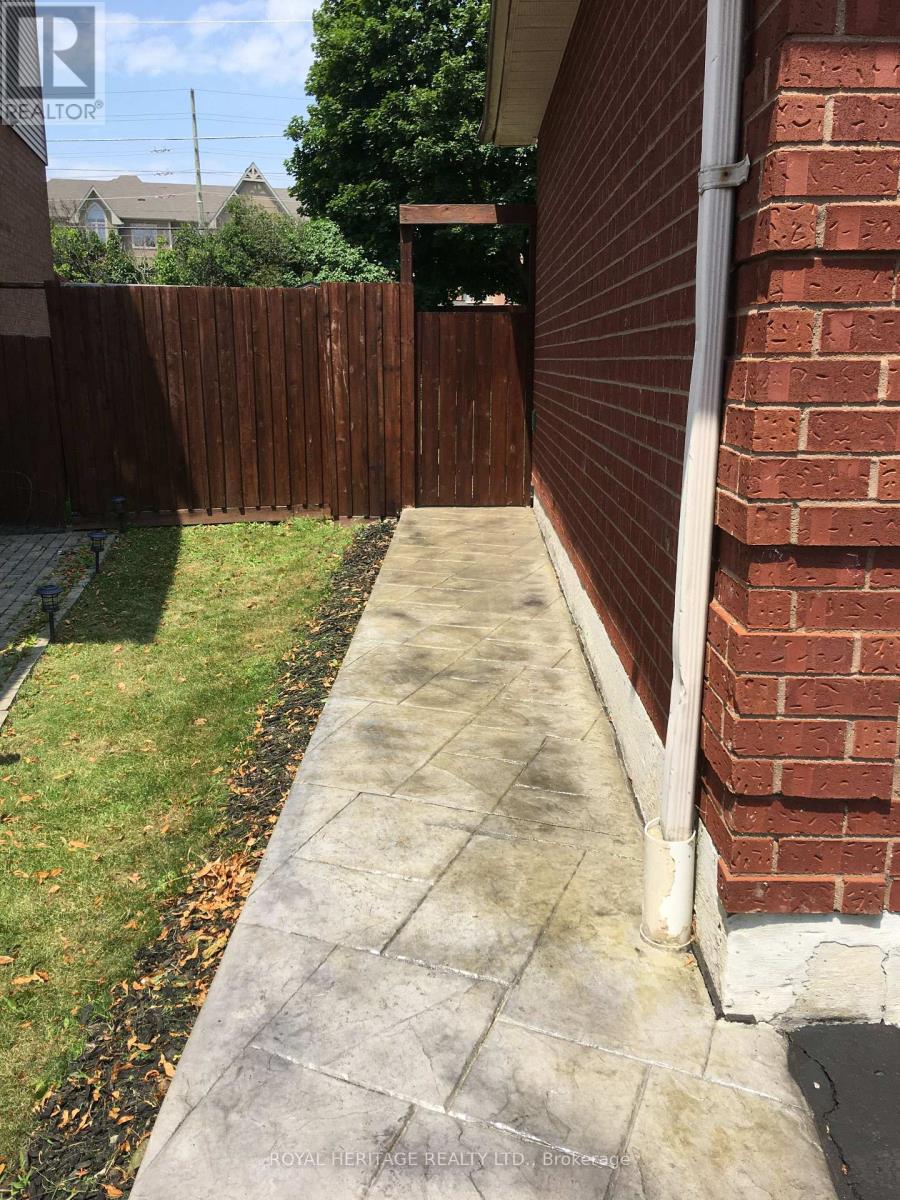3 Bedroom
4 Bathroom
Fireplace
Inground Pool
Central Air Conditioning
Forced Air
$919,000
Pride of ownership family home on a quiet cul de sac, house features a spacious kitchen with ceramic backsplash and granite counter tops, an open concept living and dining area with access to large custom built covered deck, and a backyard oasis that includes a 18 x 36 ft. heated inground pool newly installed pump May 2024, Custom brick BBQ station, Stamped concrete lounging area with perennial gardens. This home is renovated from top to bottom with hardwood floors and crown moulding throughout. Separate side entrance to a fully finished basement with laminate flooring, 3 piece bathroom and a gas fireplace. House is fully insulated with newer siding. Owned tankless water heater new in Aug. 2020, New furnace 2020, 200 amp Electrical panel and natural Gas heat. New roof in Aug. 2023 **** EXTRAS **** Fridge, stove, dishwasher, washer , dryer, all window coverings, all electric light fixtures, all ceiling fans, gas burner and equipment, central A/C, all pool accessories (id:27910)
Property Details
|
MLS® Number
|
E8366994 |
|
Property Type
|
Single Family |
|
Community Name
|
Blue Grass Meadows |
|
Features
|
Cul-de-sac |
|
Parking Space Total
|
6 |
|
Pool Type
|
Inground Pool |
Building
|
Bathroom Total
|
4 |
|
Bedrooms Above Ground
|
3 |
|
Bedrooms Total
|
3 |
|
Appliances
|
Garage Door Opener Remote(s), Water Heater - Tankless, Water Heater |
|
Basement Development
|
Finished |
|
Basement Type
|
N/a (finished) |
|
Construction Style Attachment
|
Link |
|
Cooling Type
|
Central Air Conditioning |
|
Exterior Finish
|
Brick |
|
Fireplace Present
|
Yes |
|
Fireplace Total
|
1 |
|
Foundation Type
|
Unknown |
|
Heating Fuel
|
Natural Gas |
|
Heating Type
|
Forced Air |
|
Stories Total
|
2 |
|
Type
|
House |
|
Utility Water
|
Municipal Water |
Parking
Land
|
Acreage
|
No |
|
Sewer
|
Sanitary Sewer |
|
Size Irregular
|
26.7 X 140 Ft ; Irregular |
|
Size Total Text
|
26.7 X 140 Ft ; Irregular |
Rooms
| Level |
Type |
Length |
Width |
Dimensions |
|
Second Level |
Primary Bedroom |
5.33 m |
4.11 m |
5.33 m x 4.11 m |
|
Second Level |
Bedroom 2 |
4.33 m |
2.89 m |
4.33 m x 2.89 m |
|
Second Level |
Bedroom 3 |
3.04 m |
2.89 m |
3.04 m x 2.89 m |
|
Basement |
Recreational, Games Room |
9.59 m |
6.04 m |
9.59 m x 6.04 m |
|
Main Level |
Living Room |
3.35 m |
5.79 m |
3.35 m x 5.79 m |
|
Main Level |
Kitchen |
3.35 m |
2.43 m |
3.35 m x 2.43 m |
|
Main Level |
Dining Room |
3.35 m |
5.79 m |
3.35 m x 5.79 m |
Utilities
|
Cable
|
Installed |
|
Sewer
|
Installed |









































