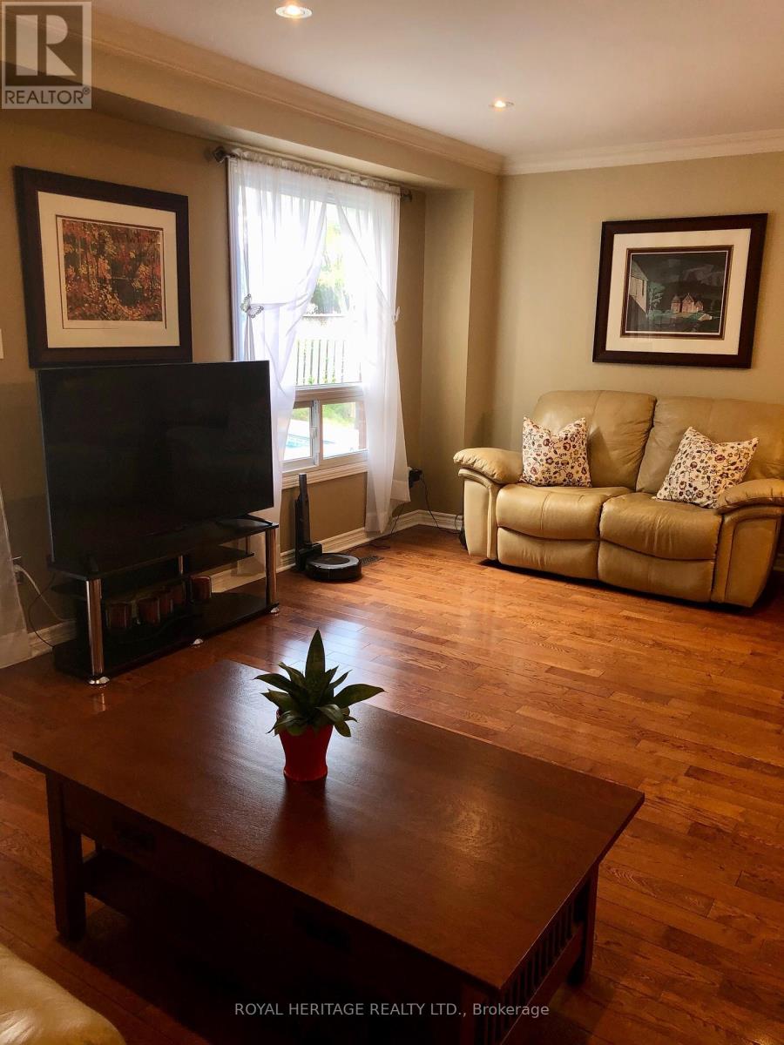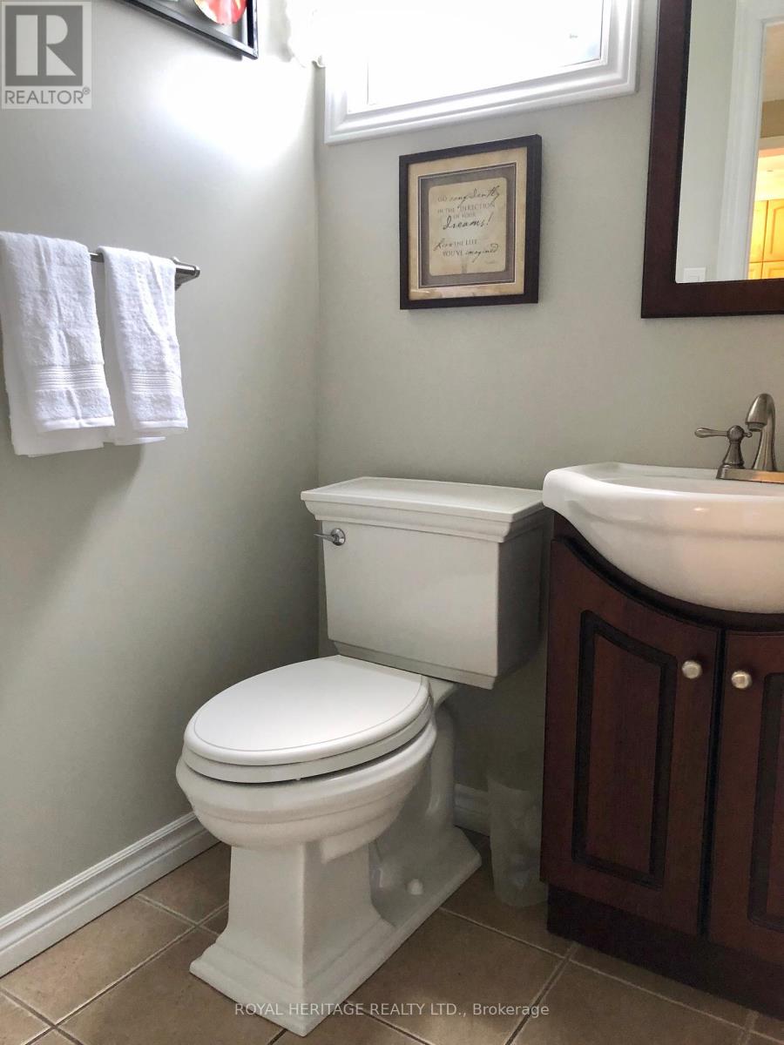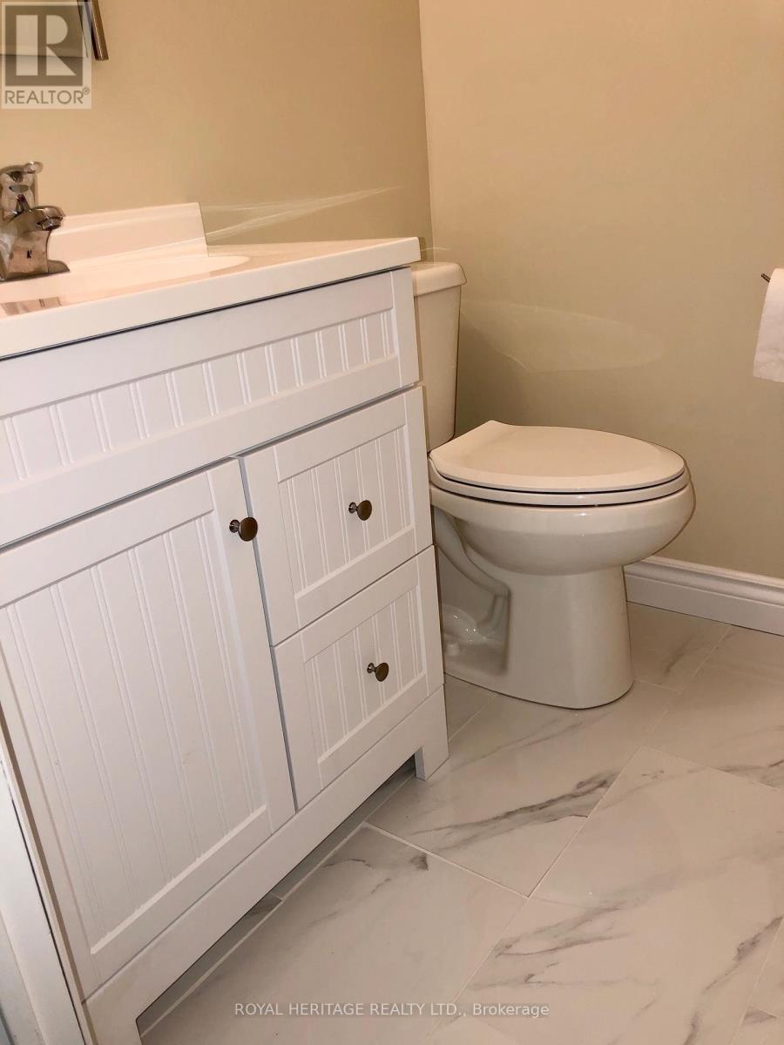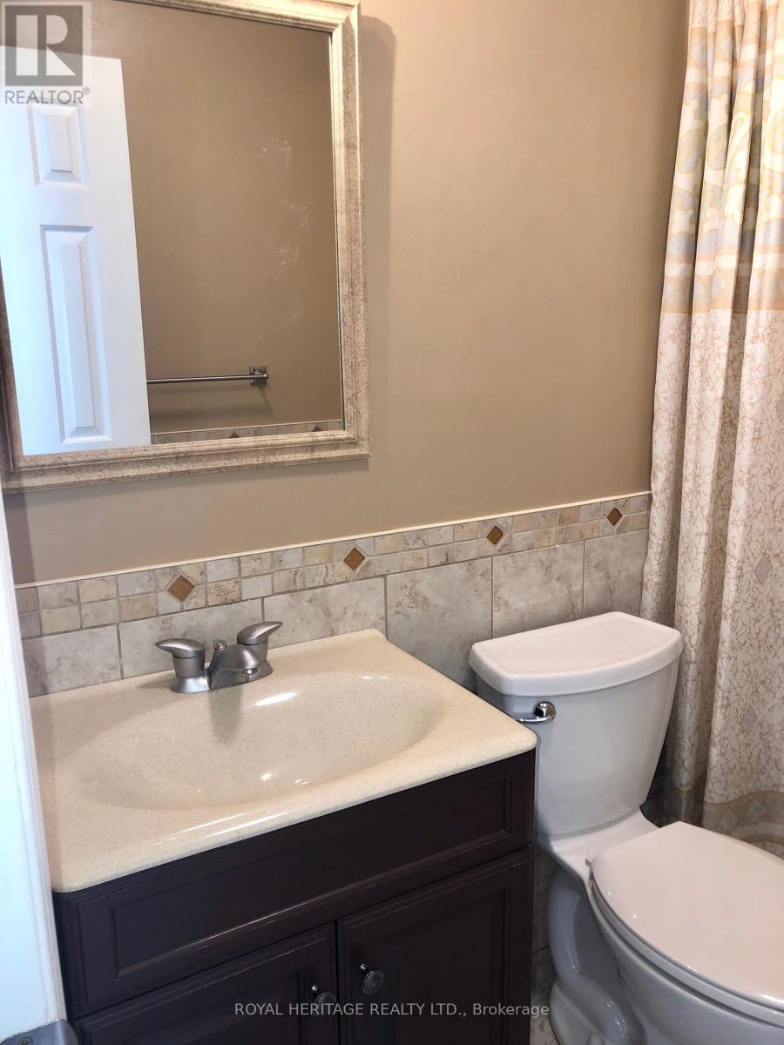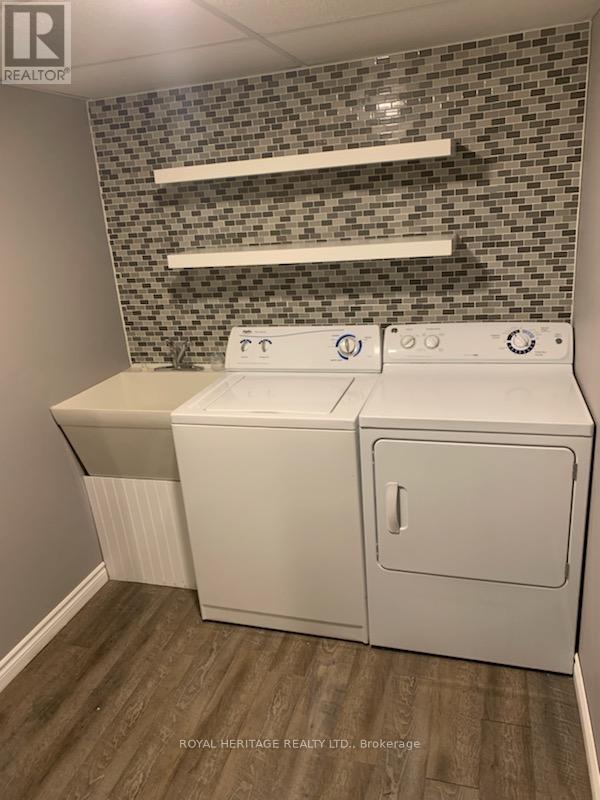3 Bedroom
4 Bathroom
Fireplace
Inground Pool
Central Air Conditioning
Forced Air
$989,000
Beautifully well-kept and updated family home on a quiet family court in the sought after Bluegrass Meadows Neighbourhood. Close to great schools, Catholic and Public. Dr. Robert Thornton (Elementary) Busing is provided. Anderson CVI (Secondary)Lot size 27 x 140 feet on a pie shaped lot. With approximately 1800 square feet of living space. This home features a spacious kitchen with ceramic backsplash and granite counter tops. House features an open concept living and dining area, and includes 3 bedrooms, 2 full bathrooms and 2 half baths. Pot lighting in living room and access to large custom built covered deck, large backyard, featuring 18x36 ft. heated inground pool with a new pump May 2024, Custom brick Bbq station, Stamped concrete lounging area with perennial gardens and much more. Garage door to be repaired prior to closing. This home has a separate side entrance. This house is private, and perfect for entertaining. It is renovated from top to bottom, hardwood floors throughout. Poured concrete foundation and Includes fully finished basement with laminate flooring, 3 piece bathroom, laundry room with storage, and a gas fireplace. House is fully insulated with newer siding. Newer staircase and railing. All Stainless steel kitchen appliances included as well as gas dryer and washing machine .Skylight, garage door opener, owned tankless water heater new in Aug. 2020, New furnace 2020, 200 amp Electrical panel and natural Gas heat. New roof in Aug. 2023 **** EXTRAS **** Fridge, stove, dishwasher, washer , dryer, all window coverings, all electric light fixtures, all ceiling fans, gas burner and equipment, central A/C, all pool accessories (id:27910)
Open House
This property has open houses!
Starts at:
1:00 pm
Ends at:
3:00 pm
Property Details
|
MLS® Number
|
E8366994 |
|
Property Type
|
Single Family |
|
Community Name
|
Blue Grass Meadows |
|
Parking Space Total
|
6 |
|
Pool Type
|
Inground Pool |
Building
|
Bathroom Total
|
4 |
|
Bedrooms Above Ground
|
3 |
|
Bedrooms Total
|
3 |
|
Appliances
|
Garage Door Opener Remote(s), Water Heater - Tankless, Water Heater |
|
Basement Development
|
Finished |
|
Basement Type
|
N/a (finished) |
|
Construction Style Attachment
|
Link |
|
Cooling Type
|
Central Air Conditioning |
|
Exterior Finish
|
Brick |
|
Fireplace Present
|
Yes |
|
Fireplace Total
|
1 |
|
Foundation Type
|
Unknown |
|
Heating Fuel
|
Natural Gas |
|
Heating Type
|
Forced Air |
|
Stories Total
|
2 |
|
Type
|
House |
|
Utility Water
|
Municipal Water |
Parking
Land
|
Acreage
|
No |
|
Sewer
|
Sanitary Sewer |
|
Size Irregular
|
26.7 X 140 Ft ; Irregular |
|
Size Total Text
|
26.7 X 140 Ft ; Irregular |
Rooms
| Level |
Type |
Length |
Width |
Dimensions |
|
Second Level |
Primary Bedroom |
5.33 m |
4.11 m |
5.33 m x 4.11 m |
|
Second Level |
Bedroom 2 |
4.33 m |
2.89 m |
4.33 m x 2.89 m |
|
Second Level |
Bedroom 3 |
3.04 m |
2.89 m |
3.04 m x 2.89 m |
|
Basement |
Recreational, Games Room |
9.59 m |
6.04 m |
9.59 m x 6.04 m |
|
Main Level |
Living Room |
3.35 m |
5.79 m |
3.35 m x 5.79 m |
|
Main Level |
Kitchen |
3.35 m |
2.43 m |
3.35 m x 2.43 m |
|
Main Level |
Dining Room |
3.35 m |
5.79 m |
3.35 m x 5.79 m |
Utilities
|
Cable
|
Installed |
|
Sewer
|
Installed |







