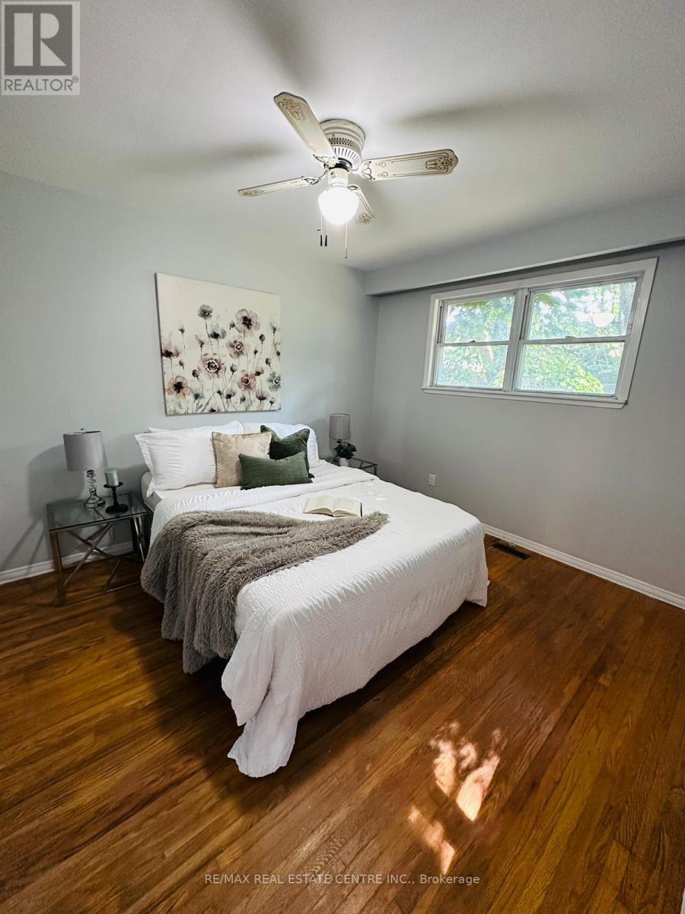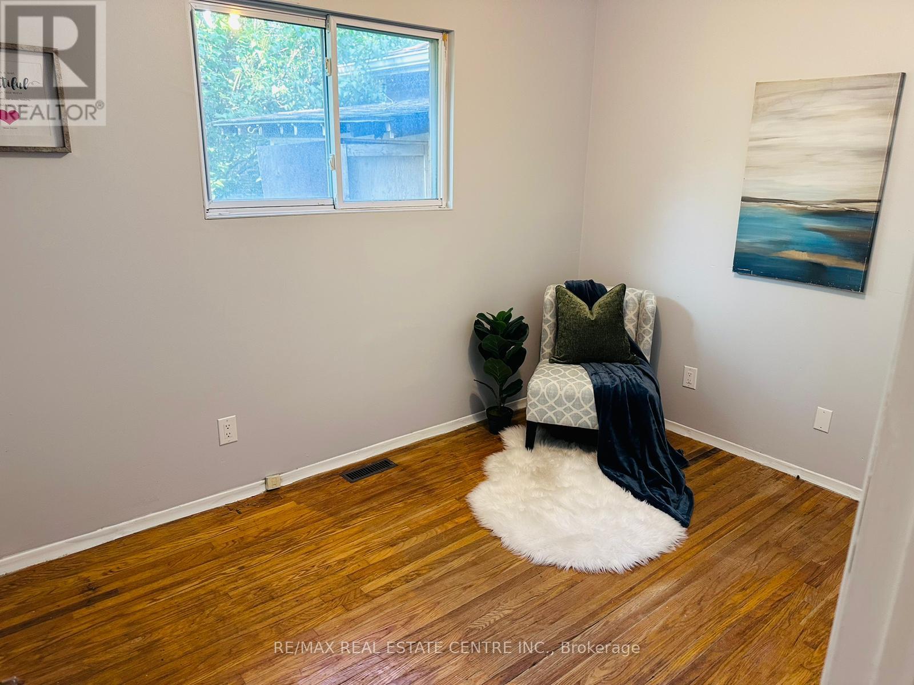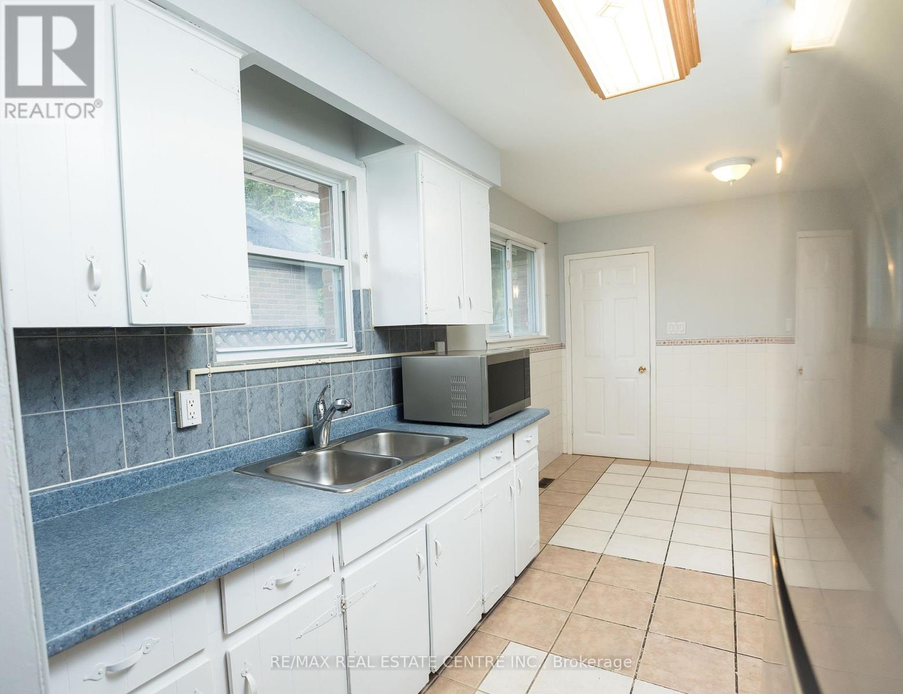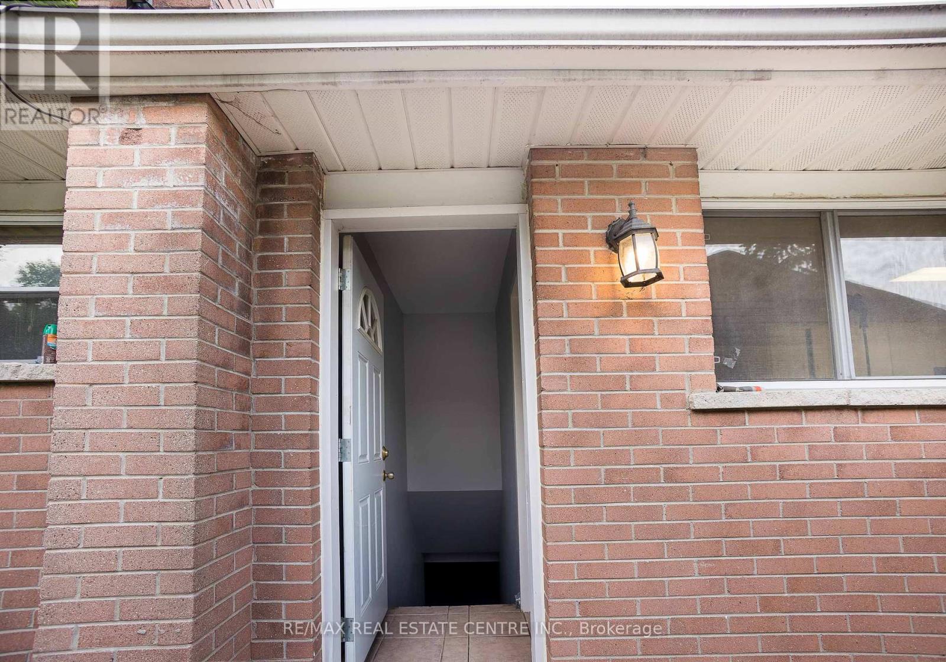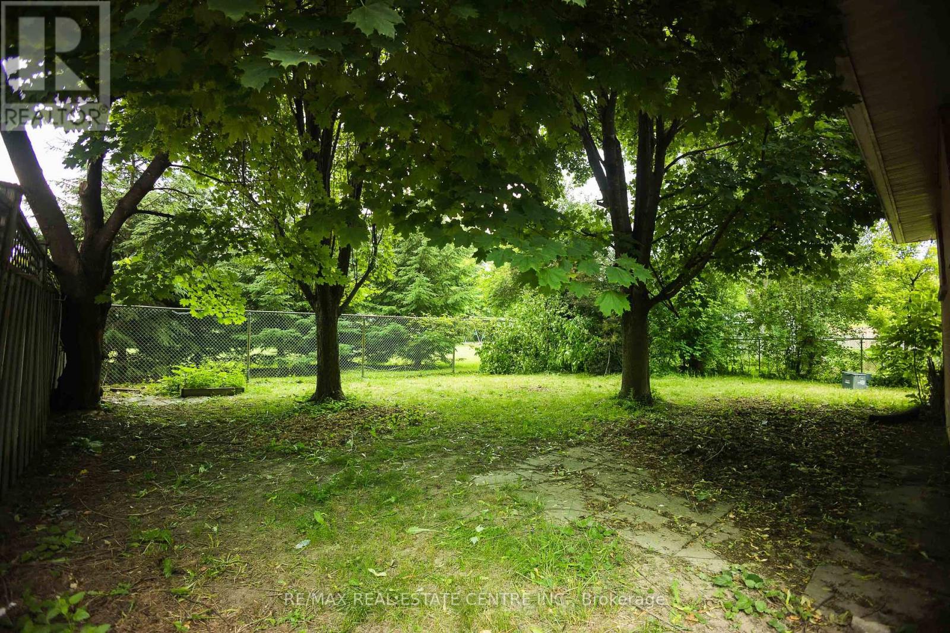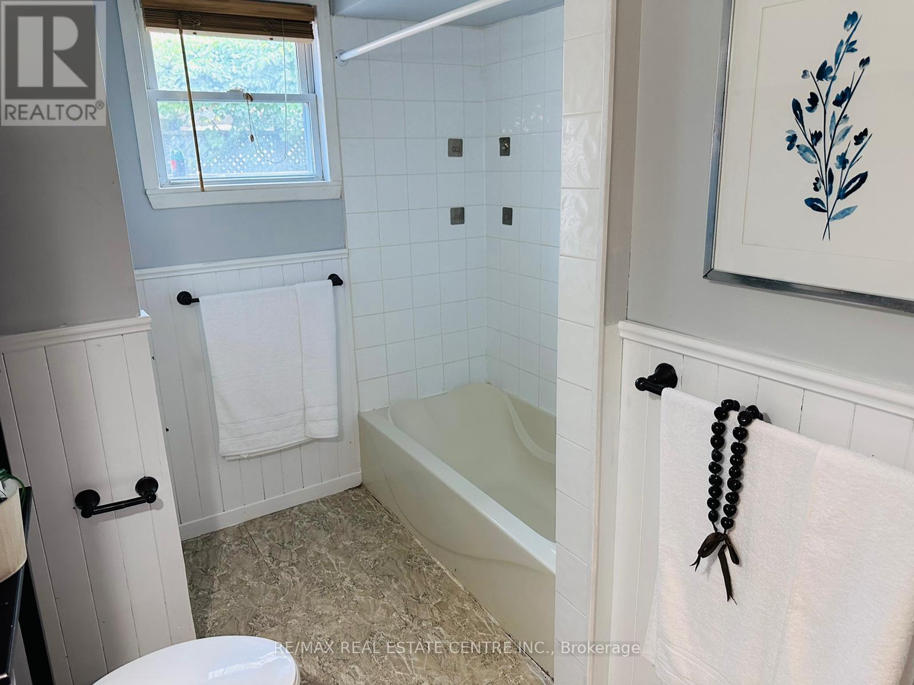5 Bedroom
2 Bathroom
Bungalow
Forced Air
Landscaped
$759,900
Welcome to 6 Glenecho Drive, Barrie a prime opportunity for first-time home buyers, Airbnb investors, and seasoned investors alike. This charming home offers a versatile layout featuring 3+2 bedrooms and 1+1 baths, perfect for a growing family or generating rental income. Located in a highly sought-after neighborhood, this property is close to excellent schools, Georgian College, major highways, hospitals, and various essential facilities. The convenient access to these amenities makes daily commuting and errands a breeze. This ideal starter home provides an exciting opportunity for buyers to convert it into a revenue-generating model. With its strategic location and spacious layout, it has great potential for high returns. Whether you're looking to create a comfortable family home or a profitable investment property, 6 Glenecho Drive is the perfect choice. Walk To Georgian College & Royal Victoria Hosp. Located On A 50'X110' Lot On A Quiet Street & Backing Onto A Small Neighbourhood Park. (id:27910)
Property Details
|
MLS® Number
|
S8469254 |
|
Property Type
|
Single Family |
|
Community Name
|
Grove East |
|
Amenities Near By
|
Schools, Park, Hospital, Place Of Worship |
|
Community Features
|
Community Centre, School Bus |
|
Features
|
Lighting |
|
Parking Space Total
|
3 |
Building
|
Bathroom Total
|
2 |
|
Bedrooms Above Ground
|
3 |
|
Bedrooms Below Ground
|
2 |
|
Bedrooms Total
|
5 |
|
Appliances
|
Water Heater, Dryer, Refrigerator, Stove |
|
Architectural Style
|
Bungalow |
|
Basement Development
|
Finished |
|
Basement Features
|
Separate Entrance |
|
Basement Type
|
N/a (finished) |
|
Construction Style Attachment
|
Detached |
|
Exterior Finish
|
Brick, Concrete |
|
Foundation Type
|
Poured Concrete |
|
Heating Fuel
|
Natural Gas |
|
Heating Type
|
Forced Air |
|
Stories Total
|
1 |
|
Type
|
House |
|
Utility Water
|
Municipal Water |
Parking
Land
|
Acreage
|
No |
|
Land Amenities
|
Schools, Park, Hospital, Place Of Worship |
|
Landscape Features
|
Landscaped |
|
Sewer
|
Sanitary Sewer |
|
Size Irregular
|
50 X 110 Ft |
|
Size Total Text
|
50 X 110 Ft |
Rooms
| Level |
Type |
Length |
Width |
Dimensions |
|
Basement |
Bedroom |
3.26 m |
8.85 m |
3.26 m x 8.85 m |
|
Basement |
Laundry Room |
3.3 m |
6.17 m |
3.3 m x 6.17 m |
|
Basement |
Bathroom |
|
|
Measurements not available |
|
Basement |
Bedroom |
3.35 m |
4.68 m |
3.35 m x 4.68 m |
|
Main Level |
Foyer |
1.44 m |
1.81 m |
1.44 m x 1.81 m |
|
Main Level |
Kitchen |
3.15 m |
4.91 m |
3.15 m x 4.91 m |
|
Main Level |
Living Room |
4.01 m |
4.32 m |
4.01 m x 4.32 m |
|
Main Level |
Dining Room |
2.48 m |
3.6 m |
2.48 m x 3.6 m |
|
Main Level |
Primary Bedroom |
3.15 m |
3.78 m |
3.15 m x 3.78 m |
|
Main Level |
Bathroom |
|
|
Measurements not available |
|
Main Level |
Bedroom |
2.77 m |
3.62 m |
2.77 m x 3.62 m |
|
Main Level |
Bedroom |
2.56 m |
3.56 m |
2.56 m x 3.56 m |
Utilities
|
Cable
|
Installed |
|
Sewer
|
Installed |












