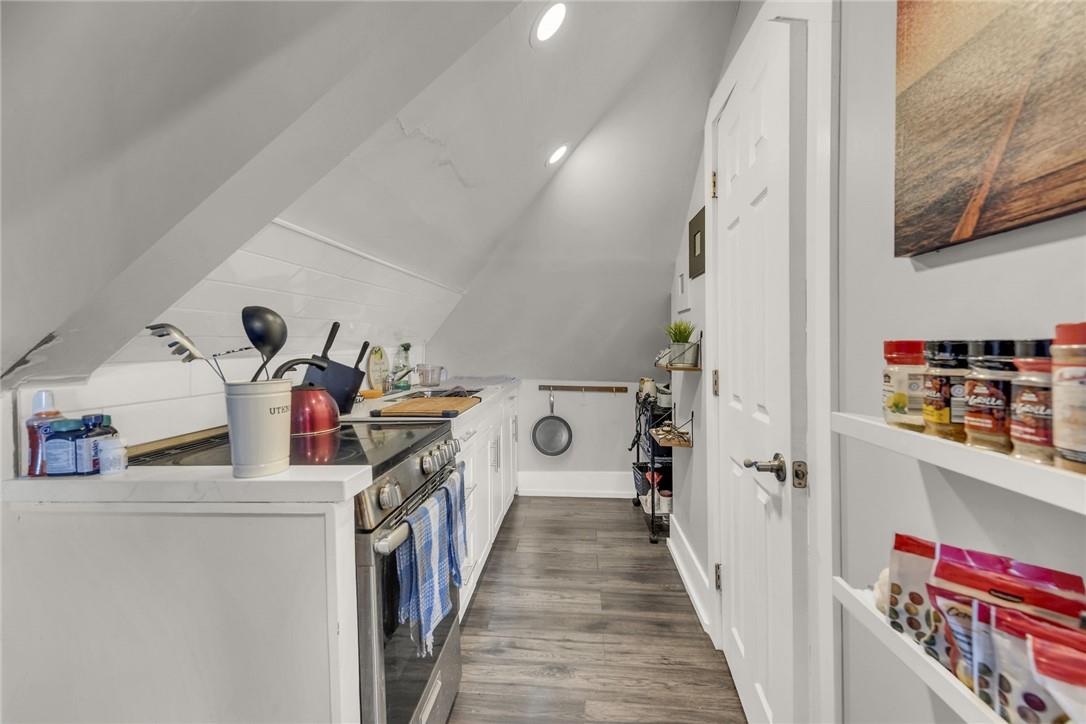5 Bedroom
4 Bathroom
1898 sqft
Forced Air
$789,000
Fantastic opportunity to live in one unit and let the tenants pay your mortgage. This 4-unit building in West Hamilton is renovated from top to bottom. #3 Units are rented. Approx. 1898 sq ft. Updates include open concept kitchens with quartz countertops, bathrooms, pot lights throughout, stainless steel appliances, and flooring. Perfect for investors as well. 24 hours notice required for showings. Buyers to verify taxes, any rental equipment and fees. RSA (id:27910)
Property Details
|
MLS® Number
|
H4198564 |
|
Property Type
|
Single Family |
|
Amenities Near By
|
Hospital, Public Transit, Schools |
|
Equipment Type
|
Other |
|
Features
|
Park Setting, Park/reserve, Paved Driveway, Level |
|
Parking Space Total
|
2 |
|
Rental Equipment Type
|
Other |
Building
|
Bathroom Total
|
4 |
|
Bedrooms Above Ground
|
4 |
|
Bedrooms Below Ground
|
1 |
|
Bedrooms Total
|
5 |
|
Basement Development
|
Finished |
|
Basement Type
|
Full (finished) |
|
Constructed Date
|
1911 |
|
Construction Style Attachment
|
Detached |
|
Exterior Finish
|
Brick |
|
Foundation Type
|
Block |
|
Heating Fuel
|
Natural Gas |
|
Heating Type
|
Forced Air |
|
Stories Total
|
3 |
|
Size Exterior
|
1898 Sqft |
|
Size Interior
|
1898 Sqft |
|
Type
|
House |
|
Utility Water
|
Municipal Water |
Parking
Land
|
Acreage
|
No |
|
Land Amenities
|
Hospital, Public Transit, Schools |
|
Sewer
|
Municipal Sewage System |
|
Size Depth
|
40 Ft |
|
Size Frontage
|
46 Ft |
|
Size Irregular
|
46.5 X 40 |
|
Size Total Text
|
46.5 X 40|under 1/2 Acre |
Rooms
| Level |
Type |
Length |
Width |
Dimensions |
|
Second Level |
3pc Bathroom |
|
|
Measurements not available |
|
Second Level |
Bedroom |
|
|
10' '' x 5' 3'' |
|
Second Level |
Dining Room |
|
|
12' 2'' x 6' '' |
|
Second Level |
Living Room |
|
|
12' 5'' x 12' 3'' |
|
Third Level |
4pc Bathroom |
|
|
Measurements not available |
|
Third Level |
Bedroom |
|
|
11' 5'' x 10' 8'' |
|
Third Level |
Living Room |
|
|
11' 7'' x 13' 6'' |
|
Third Level |
Eat In Kitchen |
|
|
11' 4'' x 8' 5'' |
|
Third Level |
Dining Room |
|
|
11' 6'' x 8' 5'' |
|
Basement |
Utility Room |
|
|
9' 6'' x 8' 6'' |
|
Basement |
4pc Bathroom |
|
|
Measurements not available |
|
Basement |
Bedroom |
|
|
9' 6'' x 9' '' |
|
Basement |
Eat In Kitchen |
|
|
13' '' x 8' '' |
|
Basement |
Living Room |
|
|
15' '' x 14' 9'' |
|
Ground Level |
4pc Bathroom |
|
|
Measurements not available |
|
Ground Level |
Bedroom |
|
|
10' 9'' x 11' 5'' |
|
Ground Level |
Bedroom |
|
|
11' 5'' x 8' 6'' |
|
Ground Level |
Eat In Kitchen |
|
|
11' '' x 12' '' |
|
Ground Level |
Living Room |
|
|
14' '' x 12' '' |


































