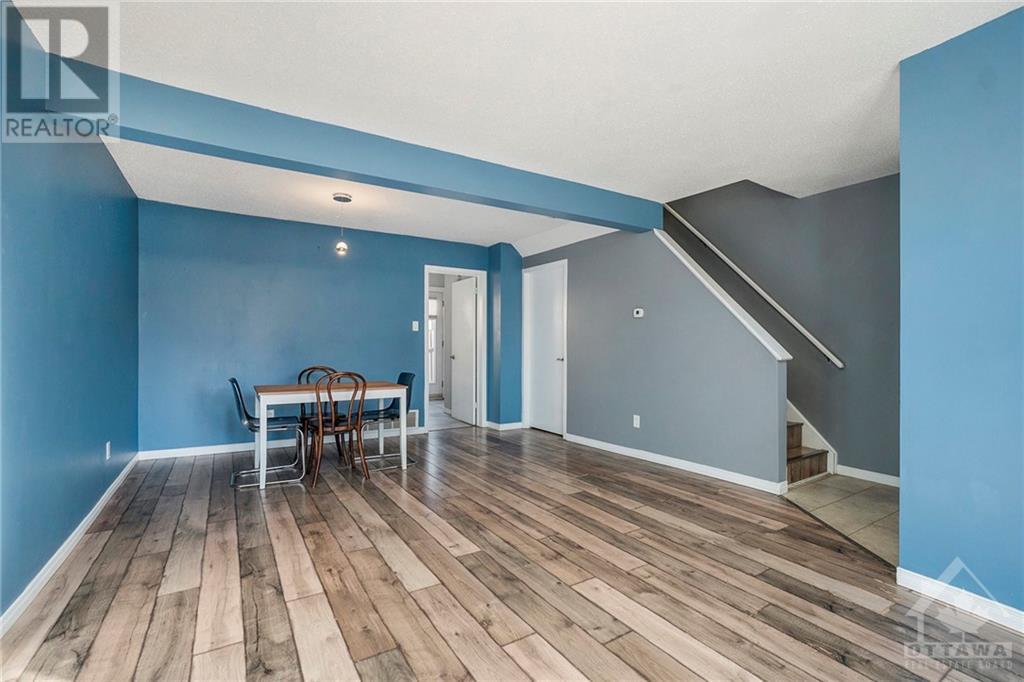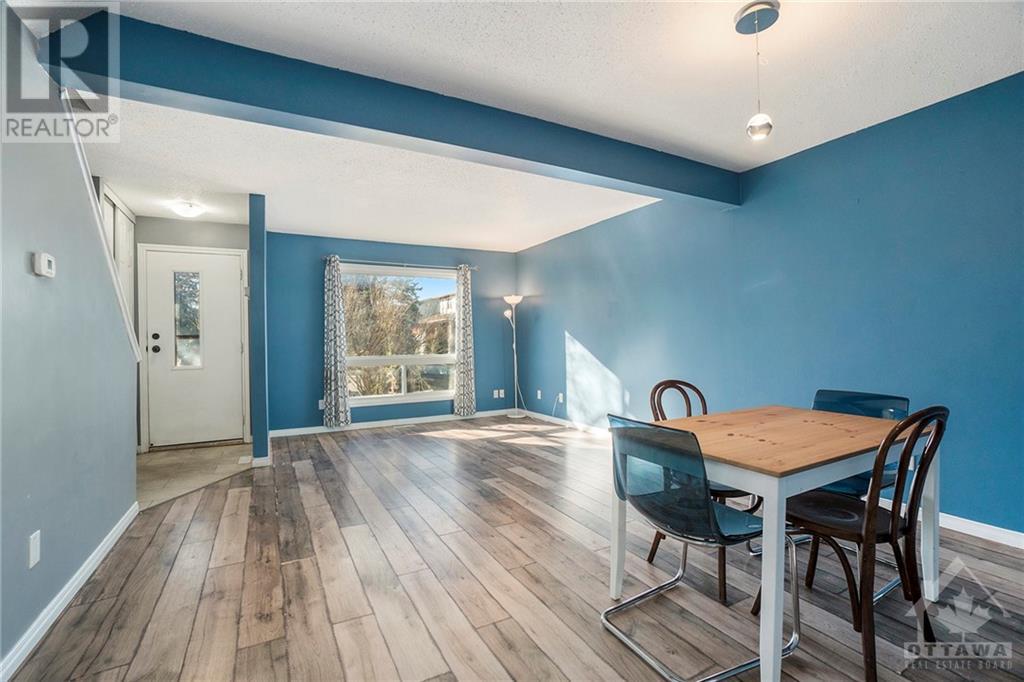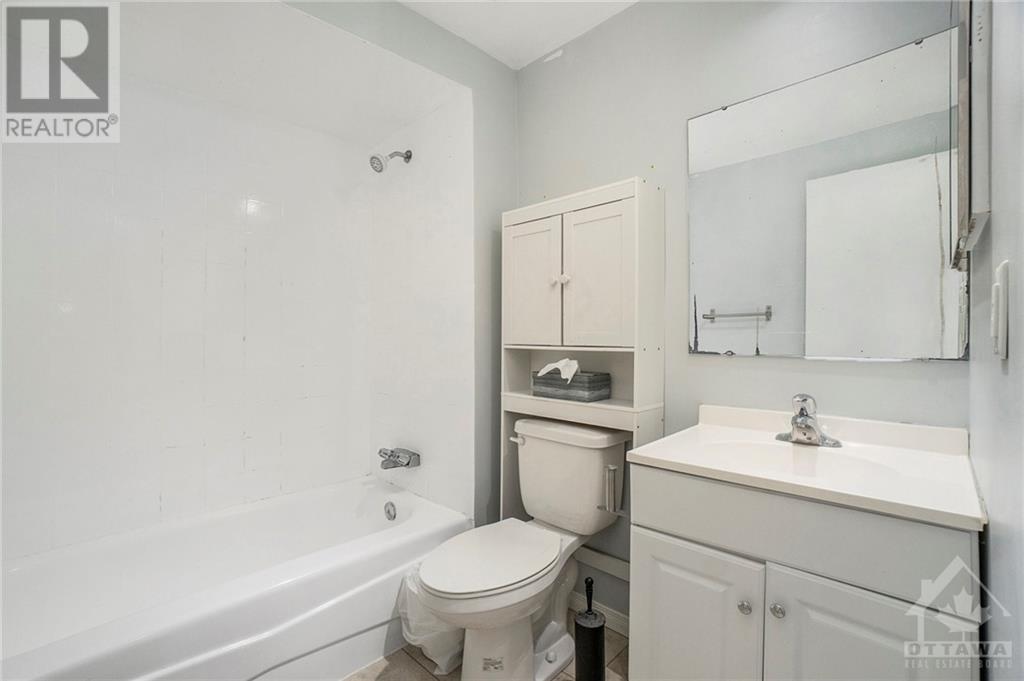3 Bedroom
3 Bathroom
Central Air Conditioning
Forced Air
$2,300 Monthly
This inviting 3-bedroom, 3-bathroom family condo is perfect for those seeking a move-in-ready home. The bright and spacious main floor features a dining area that seamlessly flows into the living room, a convenient 2-piece bath, and a well-designed kitchen with ample storage and workspace. From the living room, step out into your private backyard, perfect for relaxing or entertaining. Upstairs, you’ll find three generously sized bedrooms, including a primary suite with its own 2-piece ensuite, as well as a full 4-piece family bathroom. The unfinished basement offers a flexible space ready for your personal touch, whether you envision a recreation room, home office, or additional storage. Located in a quiet area, the home boasts a peaceful backyard and is steps away from a private park, with countless green spaces and amenities nearby. Please include Schedule B with all offers. (id:28469)
Property Details
|
MLS® Number
|
1420437 |
|
Property Type
|
Single Family |
|
Neigbourhood
|
Knollsbrook/Barrhaven |
|
AmenitiesNearBy
|
Airport, Golf Nearby, Recreation Nearby |
|
ParkingSpaceTotal
|
1 |
Building
|
BathroomTotal
|
3 |
|
BedroomsAboveGround
|
3 |
|
BedroomsTotal
|
3 |
|
Amenities
|
Laundry - In Suite |
|
Appliances
|
Refrigerator, Dishwasher, Dryer, Hood Fan, Stove, Washer |
|
BasementDevelopment
|
Unfinished |
|
BasementType
|
Full (unfinished) |
|
ConstructedDate
|
1976 |
|
CoolingType
|
Central Air Conditioning |
|
ExteriorFinish
|
Brick, Siding |
|
Fixture
|
Drapes/window Coverings |
|
FlooringType
|
Laminate |
|
HalfBathTotal
|
2 |
|
HeatingFuel
|
Natural Gas |
|
HeatingType
|
Forced Air |
|
StoriesTotal
|
2 |
|
Type
|
Row / Townhouse |
|
UtilityWater
|
Municipal Water |
Parking
Land
|
Acreage
|
No |
|
LandAmenities
|
Airport, Golf Nearby, Recreation Nearby |
|
Sewer
|
Municipal Sewage System |
|
SizeIrregular
|
* Ft X * Ft |
|
SizeTotalText
|
* Ft X * Ft |
|
ZoningDescription
|
Res |
Rooms
| Level |
Type |
Length |
Width |
Dimensions |
|
Second Level |
Bedroom |
|
|
13'3" x 9'1" |
|
Second Level |
Bedroom |
|
|
10'11" x 8'7" |
|
Second Level |
Bedroom |
|
|
15'11" x 11'3" |
|
Main Level |
Kitchen |
|
|
9'4" x 11'0" |
|
Main Level |
Living Room |
|
|
12'11" x 14'6" |



















