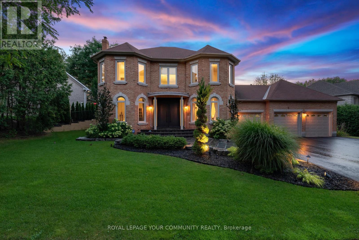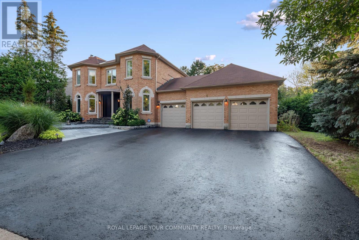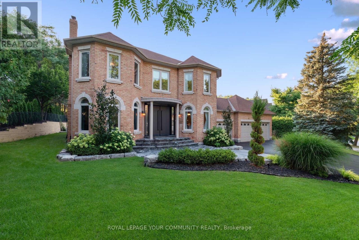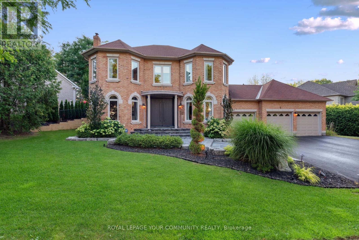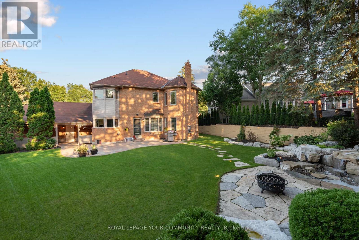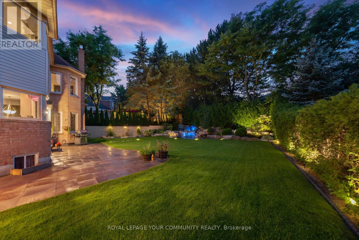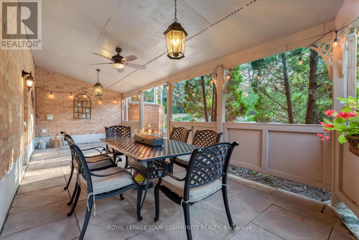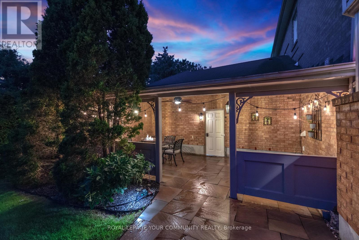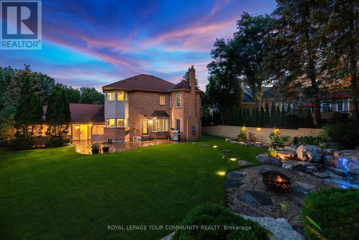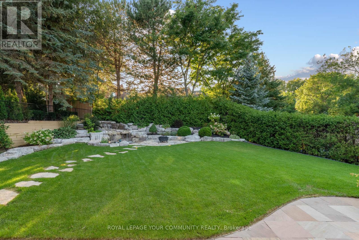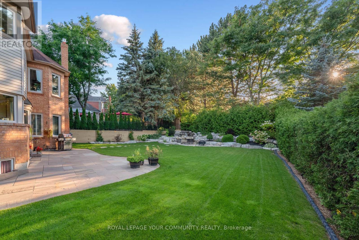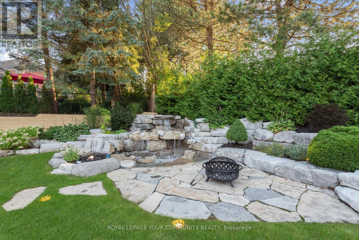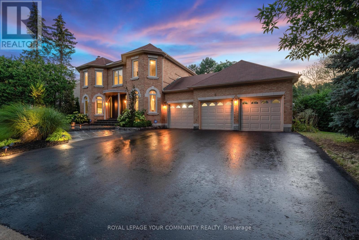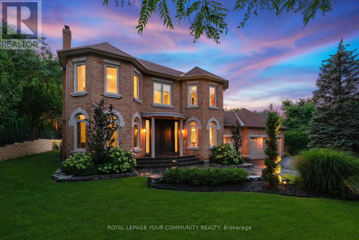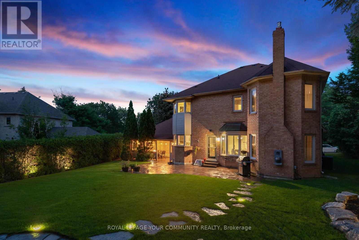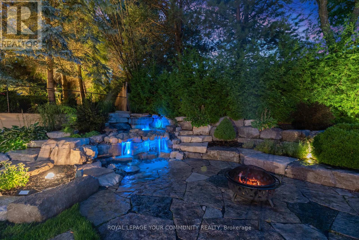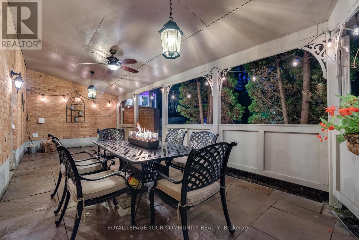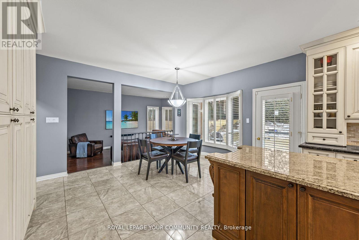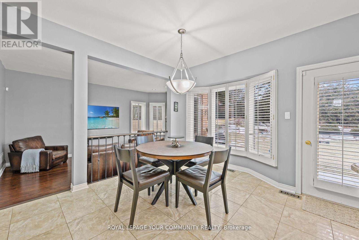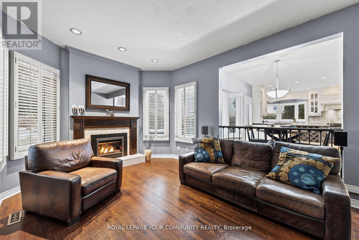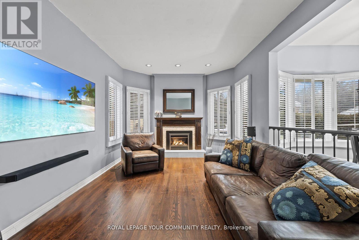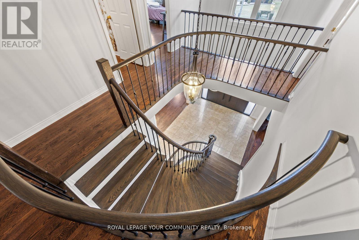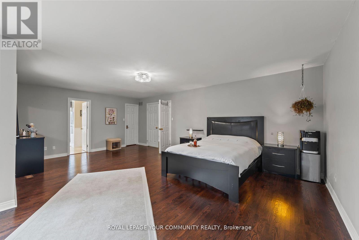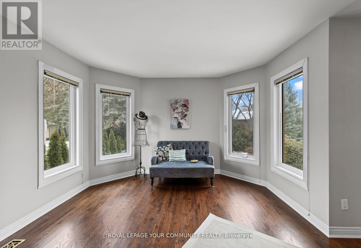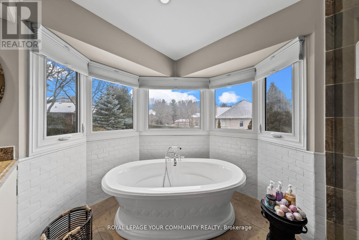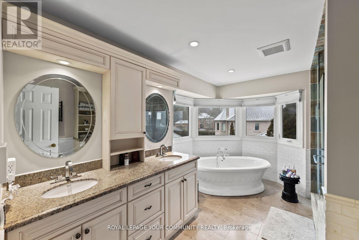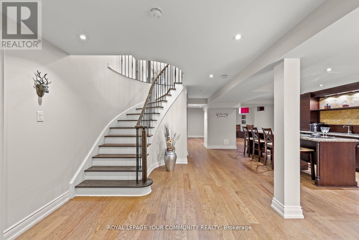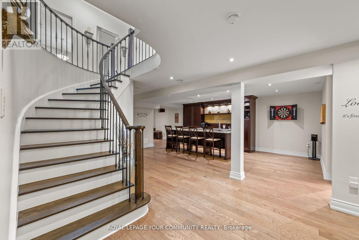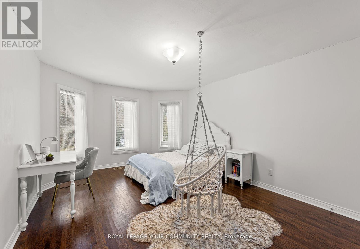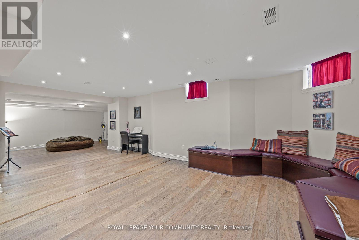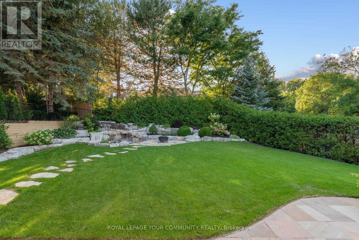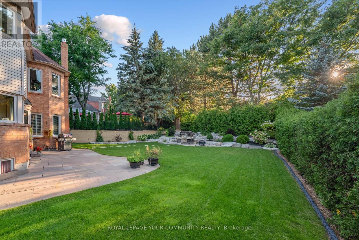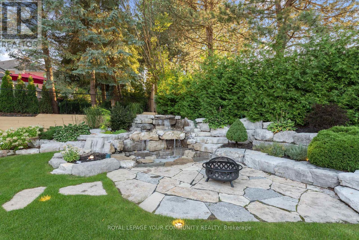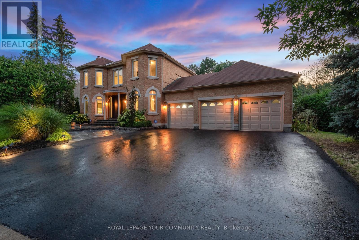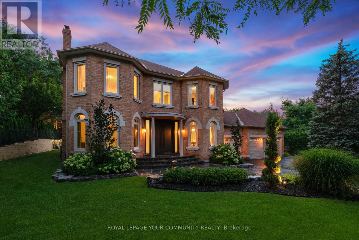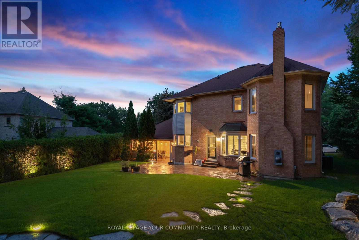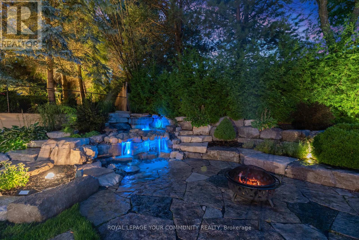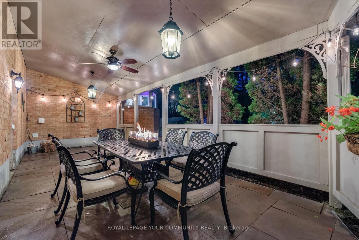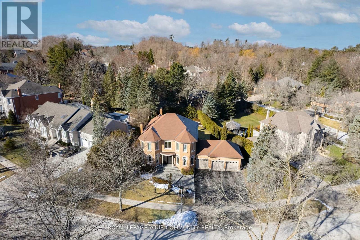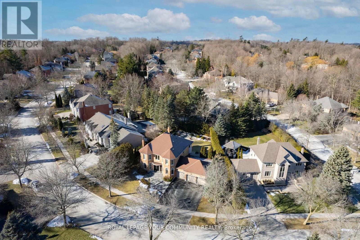5 Bedroom
5 Bathroom
Fireplace
Central Air Conditioning
Forced Air
$2,298,888
Gorgeous Family Home in Aurora's Coveted St Andrew On The Hill Neighbourhood. Spectacular professionally landscape Backyard W/Waterfall and mature Trees .Large Kitchen W/Centre Island And Grand Eat-In-Kitchen Area Overlooks Backyard. Primary Bedroom Features 5Pc Heated Floor Ensuite , W/I Closet & Sitting Area .Lower level designed for entertainment with Open concept layout & Custom Built Wet Bar & Lounge Area . **** EXTRAS **** Walk to World class St Andrews And St Anne 's Private Schools .Aurora High School and Lester B Pearson Public School,3 Car Garage ,2 Fireplace ,Pool sized Backyard .Electric Car Charger (id:27910)
Property Details
|
MLS® Number
|
N8186338 |
|
Property Type
|
Single Family |
|
Community Name
|
Hills of St Andrew |
|
Amenities Near By
|
Schools |
|
Features
|
Conservation/green Belt |
|
Parking Space Total
|
12 |
Building
|
Bathroom Total
|
5 |
|
Bedrooms Above Ground
|
4 |
|
Bedrooms Below Ground
|
1 |
|
Bedrooms Total
|
5 |
|
Basement Development
|
Finished |
|
Basement Type
|
N/a (finished) |
|
Construction Style Attachment
|
Detached |
|
Cooling Type
|
Central Air Conditioning |
|
Exterior Finish
|
Brick |
|
Fireplace Present
|
Yes |
|
Heating Fuel
|
Natural Gas |
|
Heating Type
|
Forced Air |
|
Stories Total
|
2 |
|
Type
|
House |
Parking
Land
|
Acreage
|
No |
|
Land Amenities
|
Schools |
|
Size Irregular
|
122.69 X 137.89 Ft ; Irregular/pool Size |
|
Size Total Text
|
122.69 X 137.89 Ft ; Irregular/pool Size |
Rooms
| Level |
Type |
Length |
Width |
Dimensions |
|
Second Level |
Primary Bedroom |
4.31 m |
7.03 m |
4.31 m x 7.03 m |
|
Second Level |
Bedroom 2 |
3.69 m |
4.61 m |
3.69 m x 4.61 m |
|
Second Level |
Bedroom 3 |
3.69 m |
4.61 m |
3.69 m x 4.61 m |
|
Second Level |
Bedroom 4 |
3.69 m |
|
3.69 m x Measurements not available |
|
Basement |
Recreational, Games Room |
|
|
Measurements not available |
|
Basement |
Bedroom |
3.39 m |
4.61 m |
3.39 m x 4.61 m |
|
Main Level |
Living Room |
3.53 m |
5.67 m |
3.53 m x 5.67 m |
|
Main Level |
Dining Room |
3.53 m |
5.21 m |
3.53 m x 5.21 m |
|
Main Level |
Family Room |
3.53 m |
5.68 m |
3.53 m x 5.68 m |
|
Main Level |
Kitchen |
3.09 m |
4.61 m |
3.09 m x 4.61 m |
|
Main Level |
Eating Area |
3.09 m |
4.61 m |
3.09 m x 4.61 m |
|
Main Level |
Office |
3.23 m |
3.53 m |
3.23 m x 3.53 m |

