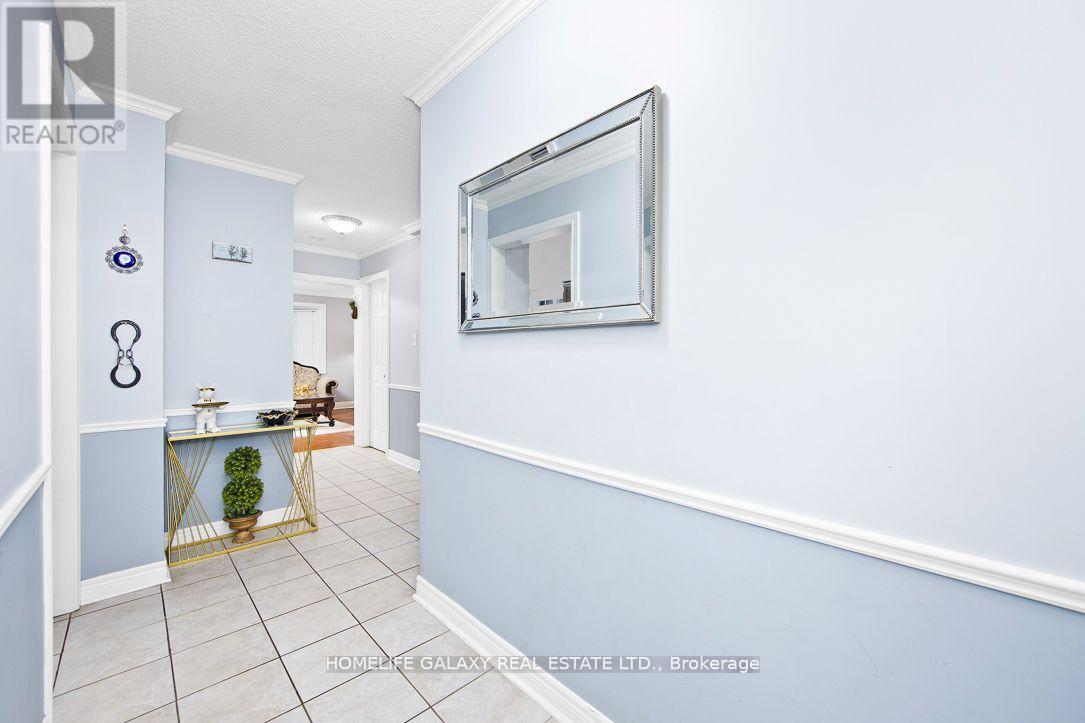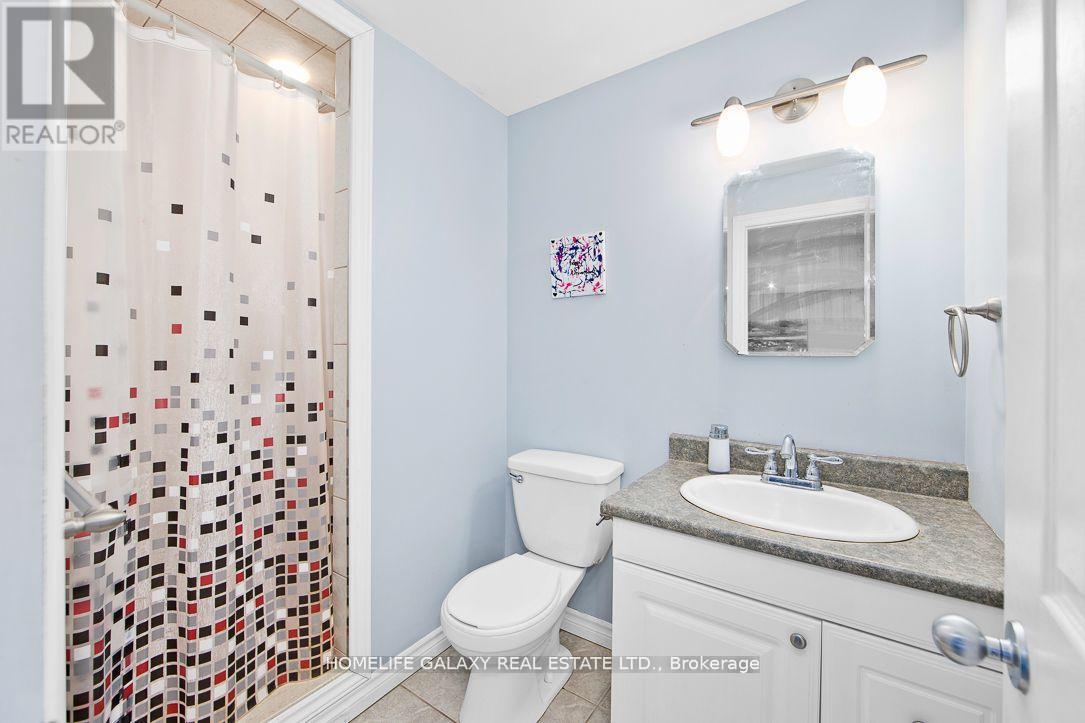6 Howard Court Brampton, Ontario L6Z 3B4
4 Bedroom
4 Bathroom
Fireplace
Central Air Conditioning
Forced Air
$999,000
Rare Opportunity To Own An Absolutely Beautiful And Meticulously Maintained Home On A Family Friendly Cul De Sac Close To Loafers Lake. Home With 1.5 Car Garage With Access To Home. Gorgeous Natural Wood Burning Fireplace In Family Room Over Looking Front Yard With Wainscoting. Master Bedroom With W/I Closet & 2Pc Bath. Laminate Throughout the Upper Floor. Central A/C, Stamped Concrete. (id:27910)
Open House
This property has open houses!
June
29
Saturday
Starts at:
2:00 pm
Ends at:4:00 pm
June
30
Sunday
Starts at:
2:00 pm
Ends at:4:00 pm
Property Details
| MLS® Number | W8459656 |
| Property Type | Single Family |
| Community Name | Heart Lake West |
| Amenities Near By | Park, Public Transit, Schools |
| Parking Space Total | 5 |
Building
| Bathroom Total | 4 |
| Bedrooms Above Ground | 3 |
| Bedrooms Below Ground | 1 |
| Bedrooms Total | 4 |
| Appliances | Dishwasher, Dryer, Refrigerator, Stove, Washer |
| Basement Development | Finished |
| Basement Type | N/a (finished) |
| Construction Style Attachment | Detached |
| Cooling Type | Central Air Conditioning |
| Exterior Finish | Brick, Vinyl Siding |
| Fireplace Present | Yes |
| Foundation Type | Concrete |
| Heating Fuel | Natural Gas |
| Heating Type | Forced Air |
| Stories Total | 2 |
| Type | House |
| Utility Water | Municipal Water |
Parking
| Attached Garage |
Land
| Acreage | No |
| Land Amenities | Park, Public Transit, Schools |
| Sewer | Sanitary Sewer |
| Size Irregular | 34.82 X 103.56 Ft ; 34.82 Ft X 103.56 Ft X 8.91 Ft X 8.91 Ft |
| Size Total Text | 34.82 X 103.56 Ft ; 34.82 Ft X 103.56 Ft X 8.91 Ft X 8.91 Ft|under 1/2 Acre |
| Surface Water | Lake/pond |
Rooms
| Level | Type | Length | Width | Dimensions |
|---|---|---|---|---|
| Second Level | Primary Bedroom | 4.15 m | 3.85 m | 4.15 m x 3.85 m |
| Second Level | Bedroom 2 | 3.55 m | 2.85 m | 3.55 m x 2.85 m |
| Second Level | Bedroom 3 | 3.55 m | 3.05 m | 3.55 m x 3.05 m |
| Basement | Bedroom 4 | 3.41 m | 3.44 m | 3.41 m x 3.44 m |
| Basement | Recreational, Games Room | 6.09 m | 2.5 m | 6.09 m x 2.5 m |
| Main Level | Living Room | 4.15 m | 3.85 m | 4.15 m x 3.85 m |
| Main Level | Dining Room | 3.2 m | 2.85 m | 3.2 m x 2.85 m |
| Main Level | Kitchen | 6.35 m | 2.65 m | 6.35 m x 2.65 m |
| Main Level | Eating Area | 6.36 m | 2.65 m | 6.36 m x 2.65 m |
| In Between | Family Room | 6.05 m | 4.15 m | 6.05 m x 4.15 m |



























