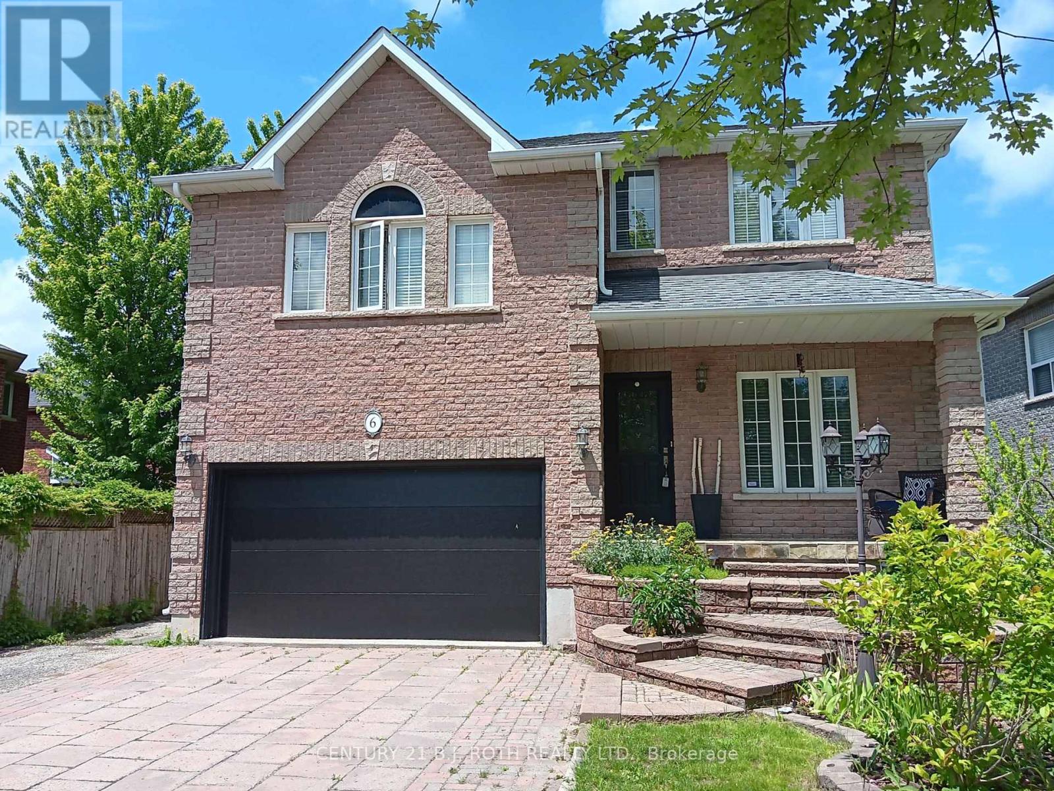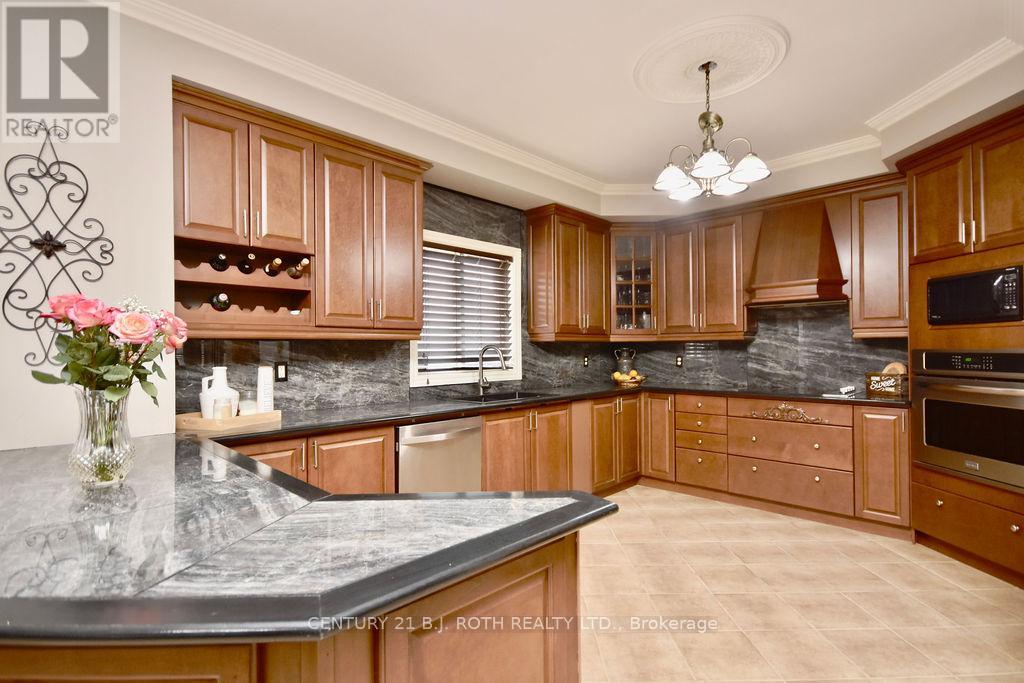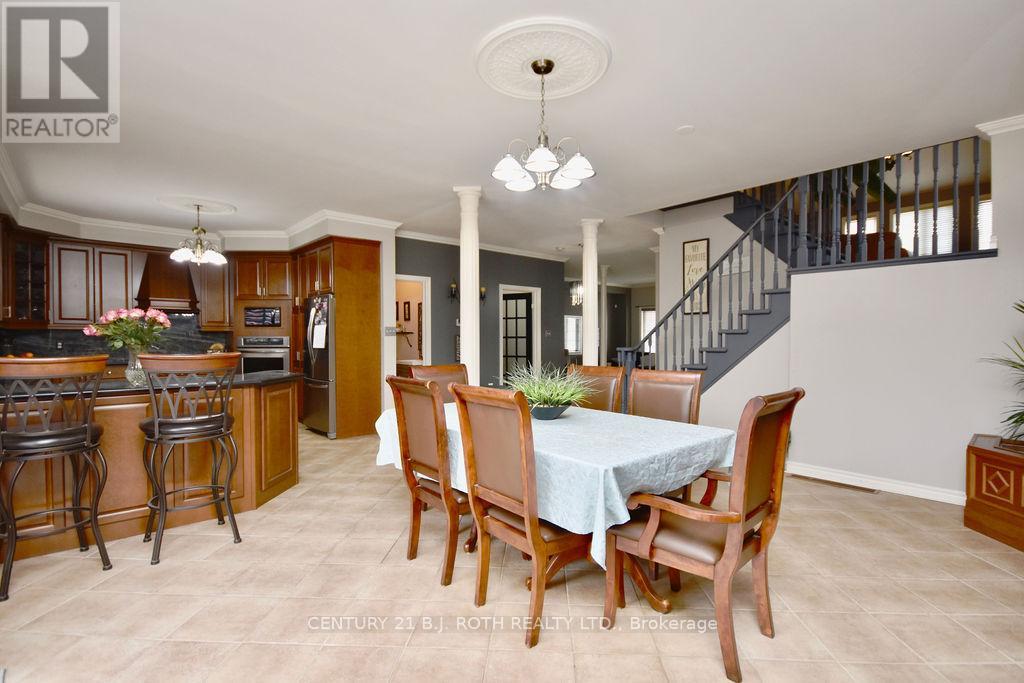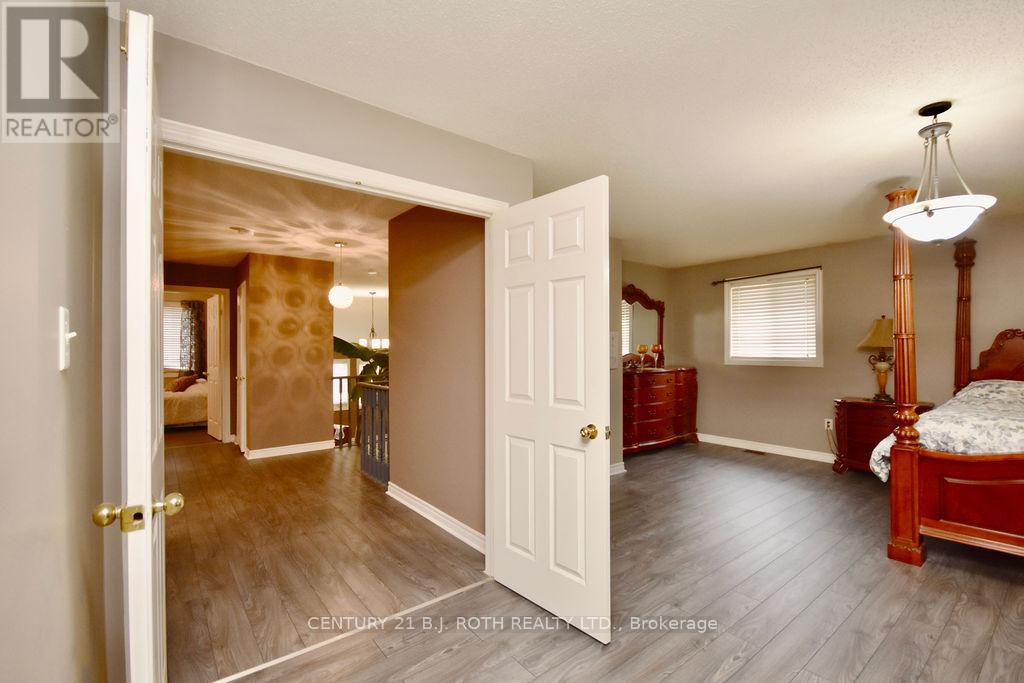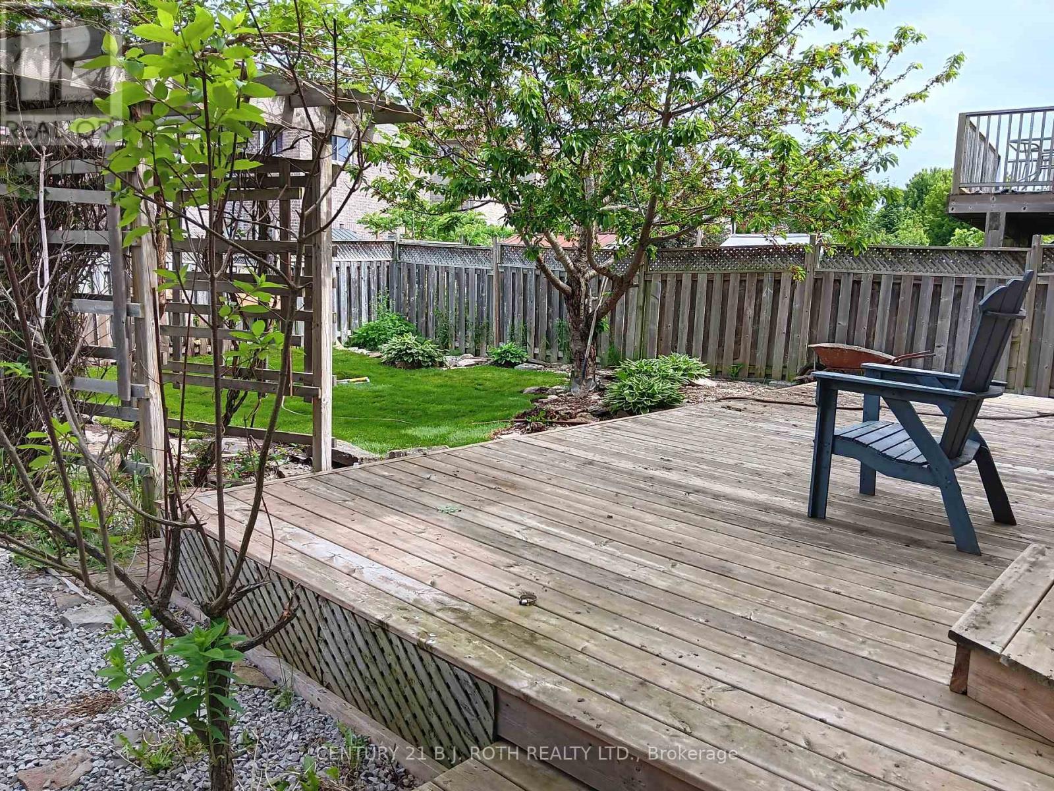5 Bedroom
4 Bathroom
Fireplace
Central Air Conditioning
Forced Air
Landscaped
$959,900
Spacious & beautifully appointed all-brick home, situated in the south-end prime family neighbourhood, yet quiet crescent, close to schools, parks, shopping, walking distance from the GO Station & mins from Hwy 400 access! Thoughtfully modified open concept layout, decor pillars, gourmet custom kitchen, SS appliances, carpet free home - ceramics, hardwood and laminate floors through-out. Huge primary bedroom w/5 pc ensuite, soaker tub, double sink+++ Finished basement features full 2 bdrm in-law apartment with separate entry and it's own 2nd laundry rm. Perfect set up for extended family or mtg helper. Furnace/HWT approx. 4 yrs old, shingles 5 yrs. Lovely fully fenced backyard, large deck, garden shed and extensive stone landscape. Be satisfied with plenty of parking on extended paver stone driveway (no sidewalk). Over 3400 sq ft - Welcome to visit and enjoy! **** EXTRAS **** All appliances: Dishwasher, B/In Cook top, B/In Owen, B/In Microwave, 2 x Washer, 2 x Dryer, 2 x Fridge, Stove (bsmt), Microwave (bsmt), ELFs, WINCO (id:27910)
Property Details
|
MLS® Number
|
S8348270 |
|
Property Type
|
Single Family |
|
Community Name
|
Painswick South |
|
Amenities Near By
|
Park, Public Transit, Schools |
|
Features
|
Flat Site, In-law Suite |
|
Parking Space Total
|
8 |
|
Structure
|
Deck, Porch |
Building
|
Bathroom Total
|
4 |
|
Bedrooms Above Ground
|
3 |
|
Bedrooms Below Ground
|
2 |
|
Bedrooms Total
|
5 |
|
Appliances
|
Garage Door Opener Remote(s), Water Heater, Water Softener, Dishwasher, Dryer, Garage Door Opener, Microwave, Refrigerator, Stove, Washer, Window Coverings |
|
Basement Development
|
Finished |
|
Basement Features
|
Separate Entrance |
|
Basement Type
|
N/a (finished) |
|
Construction Style Attachment
|
Detached |
|
Cooling Type
|
Central Air Conditioning |
|
Exterior Finish
|
Brick |
|
Fire Protection
|
Smoke Detectors |
|
Fireplace Present
|
Yes |
|
Fireplace Total
|
1 |
|
Foundation Type
|
Poured Concrete |
|
Heating Fuel
|
Natural Gas |
|
Heating Type
|
Forced Air |
|
Stories Total
|
2 |
|
Type
|
House |
|
Utility Water
|
Municipal Water |
Parking
Land
|
Acreage
|
No |
|
Land Amenities
|
Park, Public Transit, Schools |
|
Landscape Features
|
Landscaped |
|
Sewer
|
Sanitary Sewer |
|
Size Irregular
|
52.1 X 114.67 Ft |
|
Size Total Text
|
52.1 X 114.67 Ft|under 1/2 Acre |
|
Surface Water
|
Lake/pond |
Rooms
| Level |
Type |
Length |
Width |
Dimensions |
|
Second Level |
Primary Bedroom |
6.1 m |
5.11 m |
6.1 m x 5.11 m |
|
Second Level |
Bedroom 2 |
3.05 m |
3 m |
3.05 m x 3 m |
|
Second Level |
Bedroom 3 |
4.24 m |
3.23 m |
4.24 m x 3.23 m |
|
Basement |
Living Room |
5.26 m |
3.48 m |
5.26 m x 3.48 m |
|
Basement |
Laundry Room |
2.74 m |
2.57 m |
2.74 m x 2.57 m |
|
Basement |
Kitchen |
6.88 m |
3.96 m |
6.88 m x 3.96 m |
|
Basement |
Bedroom 4 |
4.06 m |
2.64 m |
4.06 m x 2.64 m |
|
Basement |
Bedroom 5 |
3.96 m |
3 m |
3.96 m x 3 m |
|
Main Level |
Kitchen |
4.85 m |
3.86 m |
4.85 m x 3.86 m |
|
Main Level |
Dining Room |
5.77 m |
4.37 m |
5.77 m x 4.37 m |
|
Main Level |
Living Room |
5.79 m |
3.05 m |
5.79 m x 3.05 m |
|
In Between |
Family Room |
6.05 m |
5 m |
6.05 m x 5 m |
Utilities
|
Cable
|
Installed |
|
Sewer
|
Installed |

