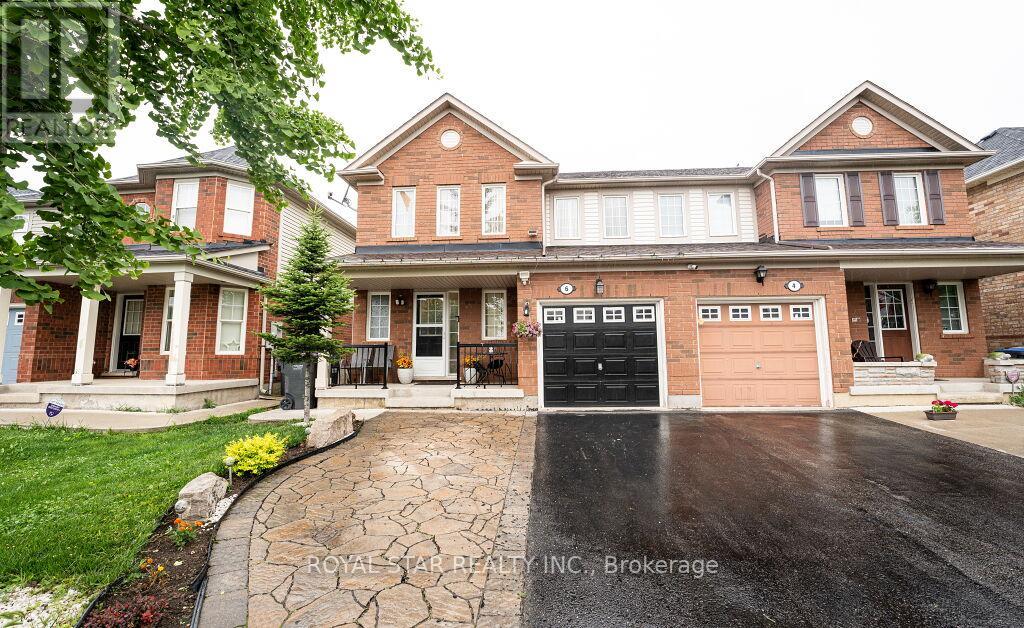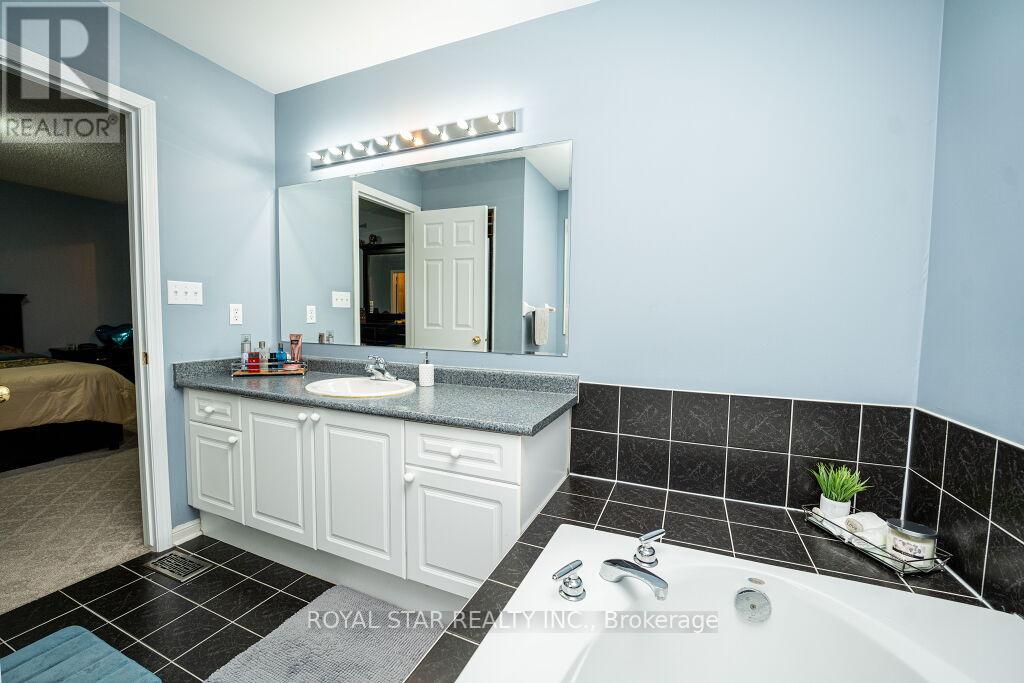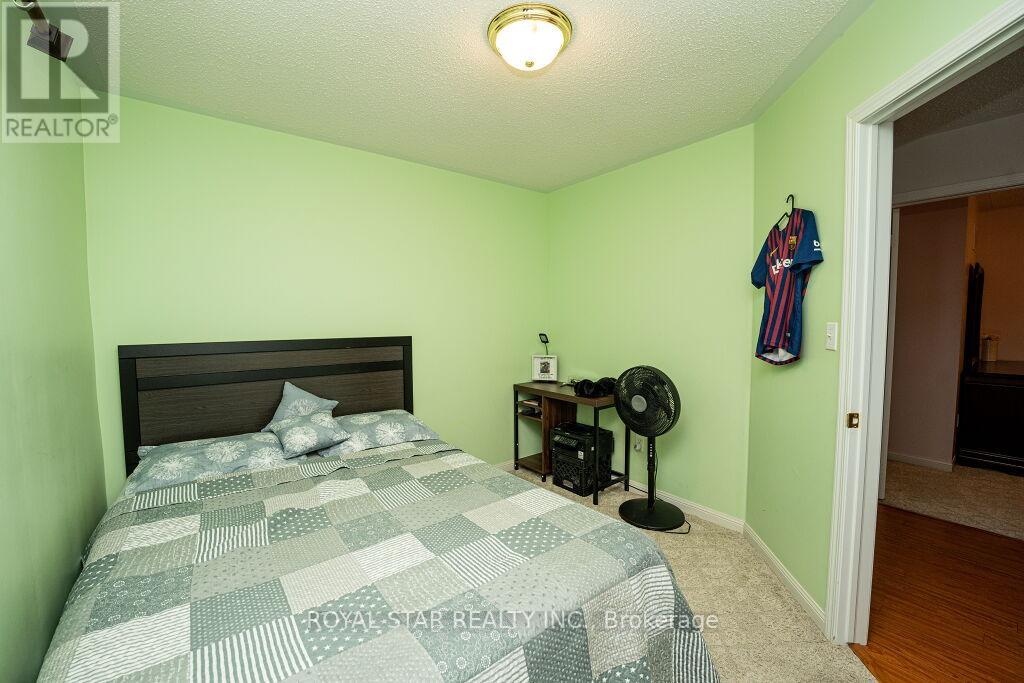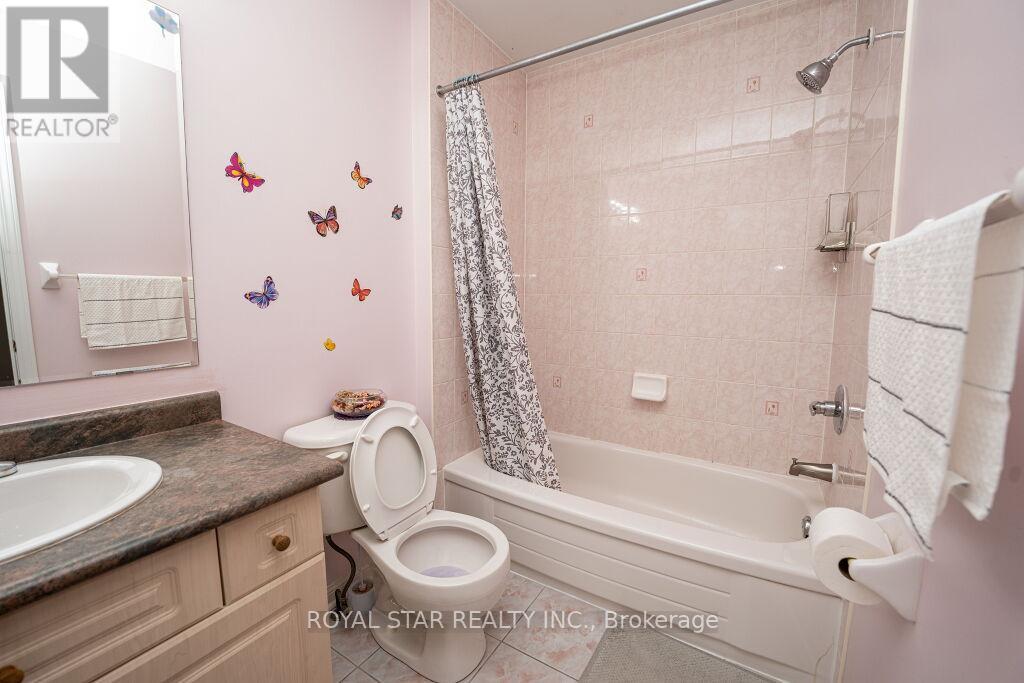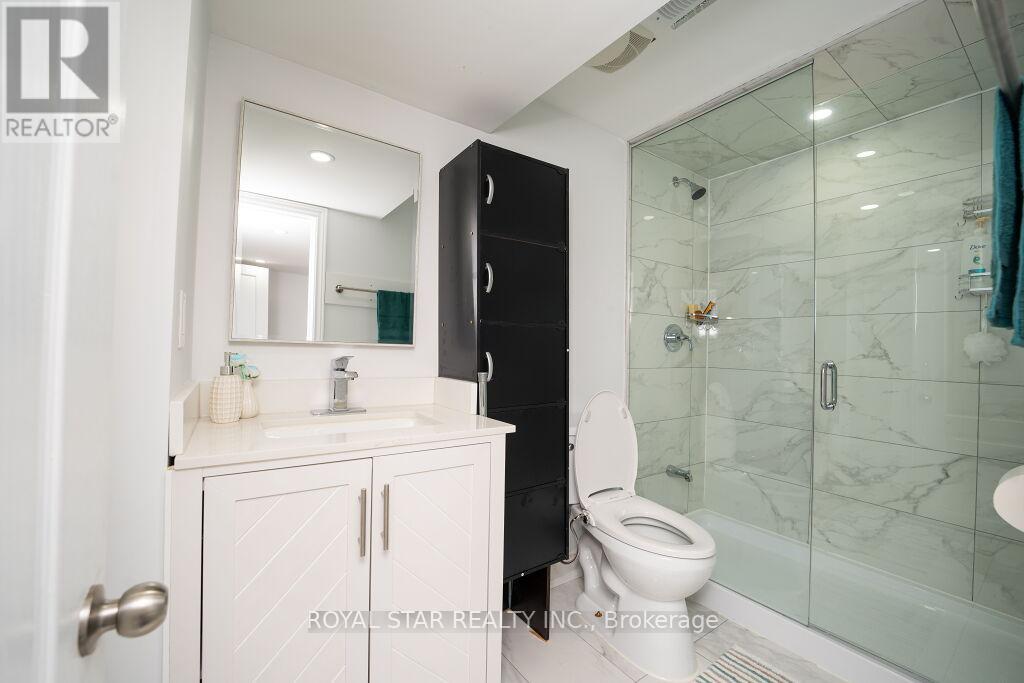4 Bedroom
4 Bathroom
Central Air Conditioning
Forced Air
$949,999
Experience the gorgeous, comfort, and modern convenience in this gorgeously renovated 4-bedroom, 4-bathroom home. The recent upgrades include a fully equipped kitchen with granite countertops, all new appliances, new flooring, fresh paint, and installed pot lights, concrete floor in backyard creating a warm and inviting ambiance. With a new Furnace (2022) and AC (2023), a finished basement with a separate entrance and concrete flooring surrounding the entire property, this residence offers both aesthetic appeal and functionality. Recently finished basement that has already been leased to an amazing tenant. Located in a desirable neighborhood with nearby amenities such as schools, banks, shops, Mount Pleasant Go Station and the Cassie Campbell Community Centre, this is the perfect opportunity to make this your dream home. **** EXTRAS **** S/S Fridge, S/S Stove, Dishwasher (Washer & Dryer In The Basement) (id:27910)
Property Details
|
MLS® Number
|
W8445316 |
|
Property Type
|
Single Family |
|
Community Name
|
Fletcher's Meadow |
|
Amenities Near By
|
Park, Public Transit, Schools |
|
Community Features
|
School Bus |
|
Parking Space Total
|
3 |
Building
|
Bathroom Total
|
4 |
|
Bedrooms Above Ground
|
3 |
|
Bedrooms Below Ground
|
1 |
|
Bedrooms Total
|
4 |
|
Appliances
|
Garage Door Opener Remote(s) |
|
Basement Development
|
Finished |
|
Basement Type
|
N/a (finished) |
|
Construction Style Attachment
|
Semi-detached |
|
Cooling Type
|
Central Air Conditioning |
|
Exterior Finish
|
Concrete |
|
Foundation Type
|
Unknown |
|
Heating Fuel
|
Natural Gas |
|
Heating Type
|
Forced Air |
|
Stories Total
|
2 |
|
Type
|
House |
|
Utility Water
|
Municipal Water |
Parking
Land
|
Acreage
|
No |
|
Land Amenities
|
Park, Public Transit, Schools |
|
Sewer
|
Sanitary Sewer |
|
Size Irregular
|
28.54 X 83.66 Ft |
|
Size Total Text
|
28.54 X 83.66 Ft |
Rooms
| Level |
Type |
Length |
Width |
Dimensions |
|
Second Level |
Primary Bedroom |
4 m |
3.51 m |
4 m x 3.51 m |
|
Second Level |
Bedroom |
3.18 m |
3 m |
3.18 m x 3 m |
|
Second Level |
Bedroom |
3.1 m |
3 m |
3.1 m x 3 m |
|
Main Level |
Living Room |
3.73 m |
3.96 m |
3.73 m x 3.96 m |
|
Main Level |
Dining Room |
4.93 m |
2.92 m |
4.93 m x 2.92 m |
|
Main Level |
Kitchen |
4.93 m |
3 m |
4.93 m x 3 m |
|
Main Level |
Eating Area |
4.93 m |
3 m |
4.93 m x 3 m |

