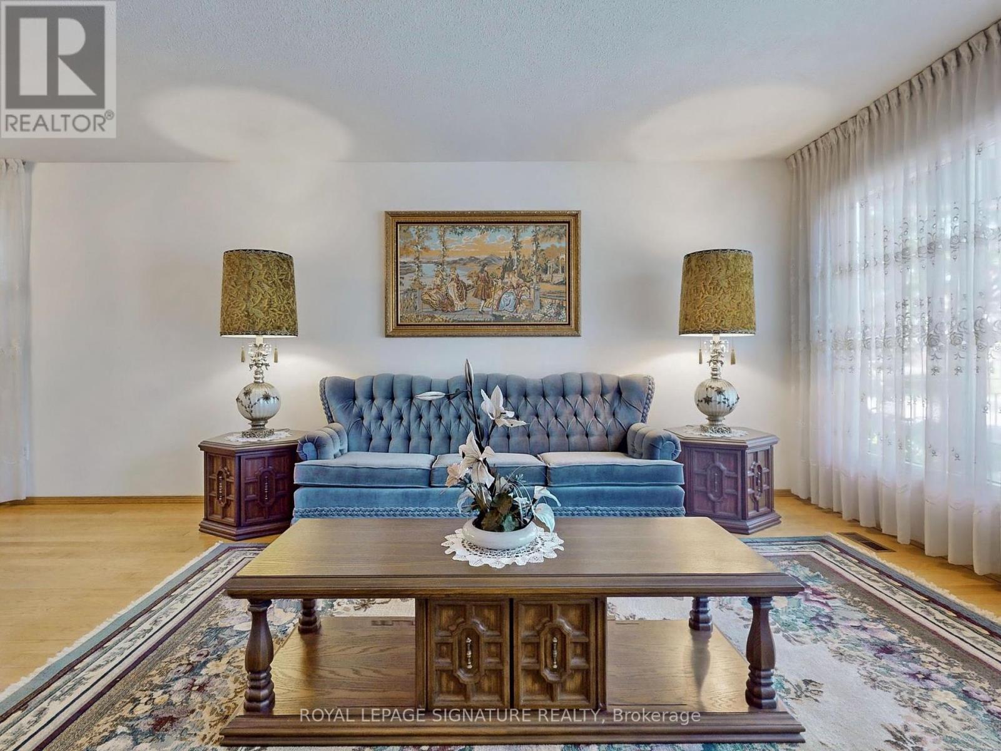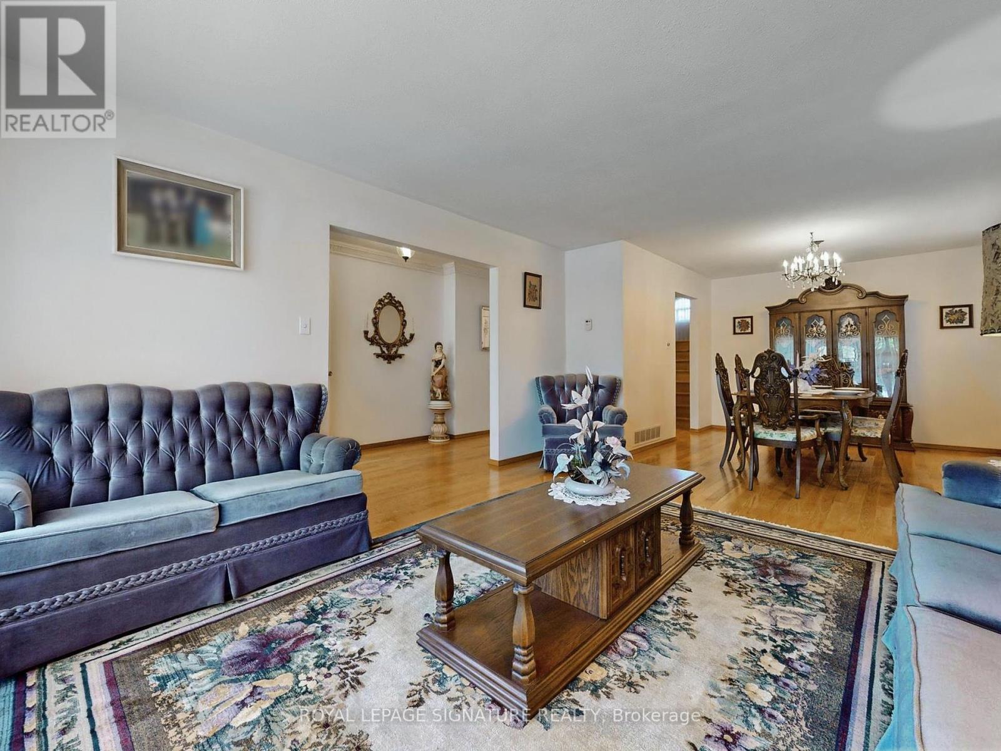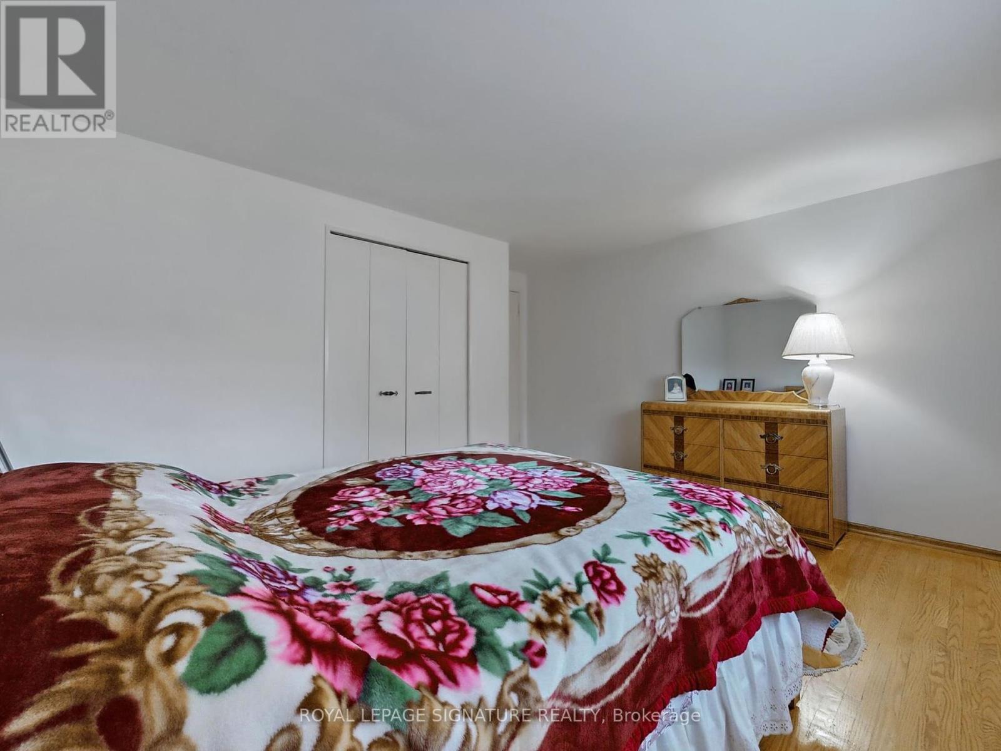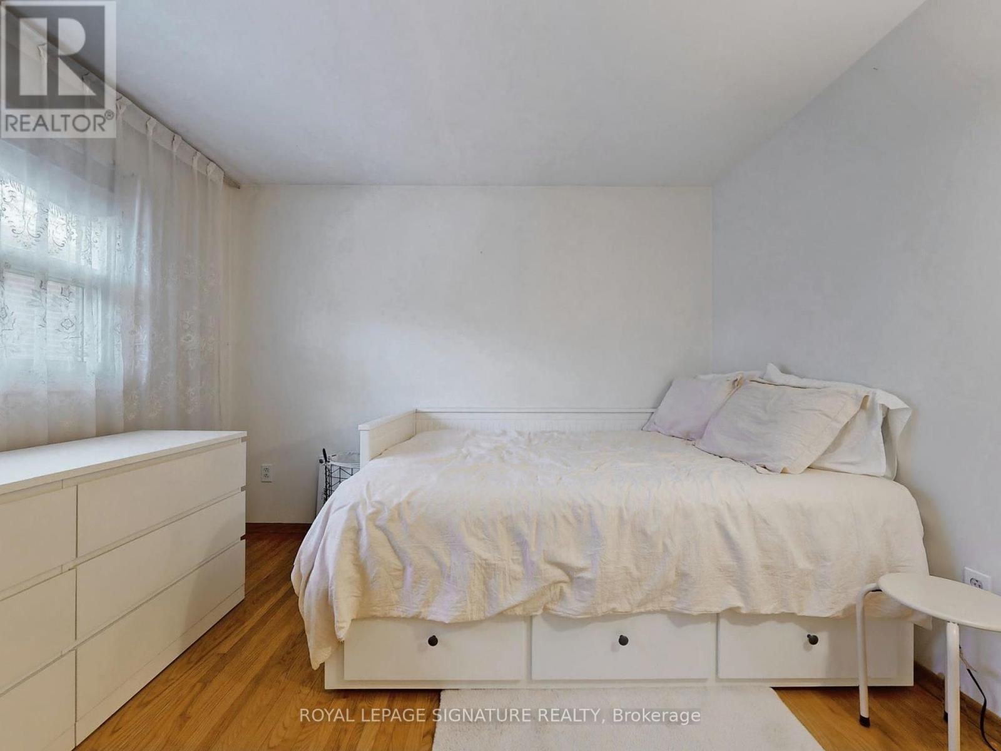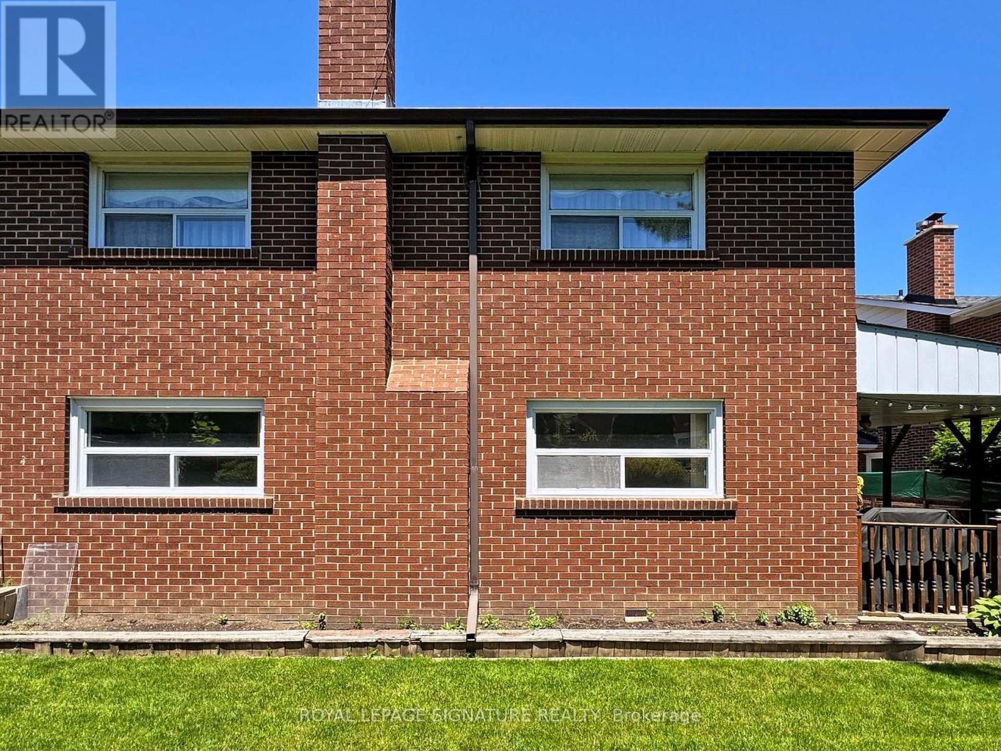4 Bedroom
3 Bathroom
Fireplace
Central Air Conditioning
Forced Air
$1,549,800
Rarely Offered and super spacious 2327 Sq ft 4 level Backsplit solidly built in 1969. Located on a prime L'Amoreaux street with tons of curb appeal. Owned by same owners for 47 years! Well cared for and meticulously maintained. Prime bedroom has a 3 piece ensuite. Huge family room with a fireplace and walk out! Laundry on ground floor with a side door to a private, manicured yard and a covered bbq area. The basement is fully finished with a wet bar and extra space for all sorts of uses. Double car garage with double driveway for several cars. Perfect for large or multigenerational families! Move in now and make 6 Kelvinway Drive your forever Home! **** EXTRAS **** Roof Shingles (2019), High Efciency Furnace (2014), Air Conditioning (2014). Floor Plans attached (id:27910)
Property Details
|
MLS® Number
|
E8475406 |
|
Property Type
|
Single Family |
|
Community Name
|
L'Amoreaux |
|
Amenities Near By
|
Hospital, Park, Schools |
|
Features
|
Level Lot |
|
Parking Space Total
|
4 |
Building
|
Bathroom Total
|
3 |
|
Bedrooms Above Ground
|
4 |
|
Bedrooms Total
|
4 |
|
Appliances
|
Dishwasher, Dryer, Garage Door Opener, Refrigerator, Stove, Washer, Window Coverings |
|
Basement Development
|
Finished |
|
Basement Type
|
N/a (finished) |
|
Construction Style Attachment
|
Detached |
|
Construction Style Split Level
|
Backsplit |
|
Cooling Type
|
Central Air Conditioning |
|
Exterior Finish
|
Brick |
|
Fireplace Present
|
Yes |
|
Foundation Type
|
Unknown |
|
Heating Fuel
|
Natural Gas |
|
Heating Type
|
Forced Air |
|
Type
|
House |
|
Utility Water
|
Municipal Water |
Parking
Land
|
Acreage
|
No |
|
Land Amenities
|
Hospital, Park, Schools |
|
Sewer
|
Sanitary Sewer |
|
Size Irregular
|
50.06 X 110 Ft |
|
Size Total Text
|
50.06 X 110 Ft |
Rooms
| Level |
Type |
Length |
Width |
Dimensions |
|
Basement |
Recreational, Games Room |
7.82 m |
5.84 m |
7.82 m x 5.84 m |
|
Basement |
Utility Room |
5.89 m |
3.58 m |
5.89 m x 3.58 m |
|
Lower Level |
Bedroom 4 |
3.48 m |
3.23 m |
3.48 m x 3.23 m |
|
Lower Level |
Family Room |
8.94 m |
4.04 m |
8.94 m x 4.04 m |
|
Main Level |
Living Room |
5.11 m |
4 m |
5.11 m x 4 m |
|
Main Level |
Dining Room |
3.2 m |
3 m |
3.2 m x 3 m |
|
Main Level |
Kitchen |
6.25 m |
3 m |
6.25 m x 3 m |
|
Upper Level |
Primary Bedroom |
4.32 m |
4.11 m |
4.32 m x 4.11 m |
|
Upper Level |
Bedroom 2 |
4.37 m |
4.11 m |
4.37 m x 4.11 m |
|
Upper Level |
Bedroom 3 |
3.43 m |
3.23 m |
3.43 m x 3.23 m |




