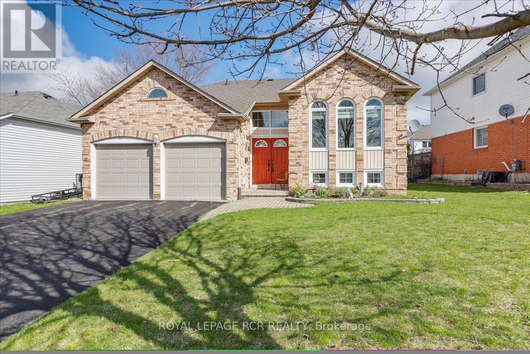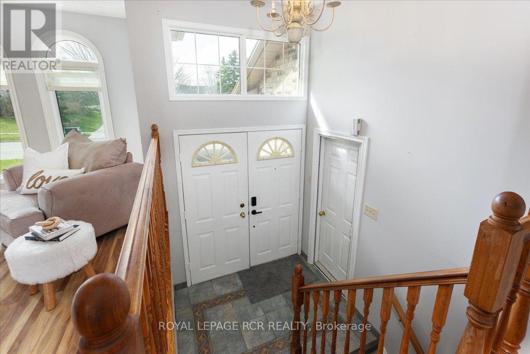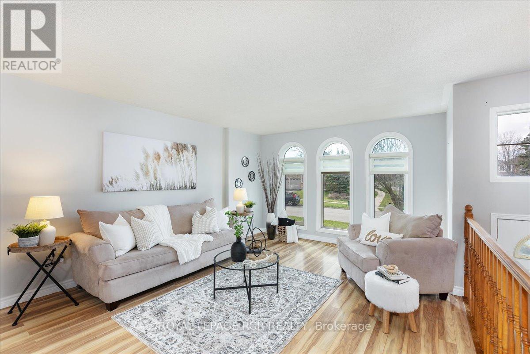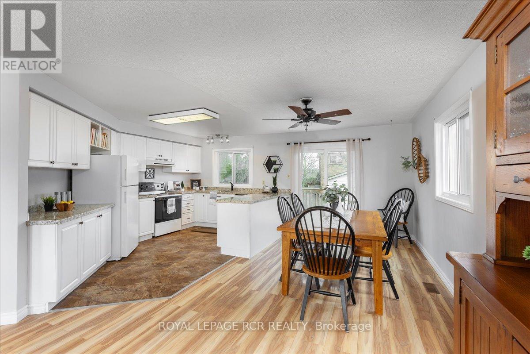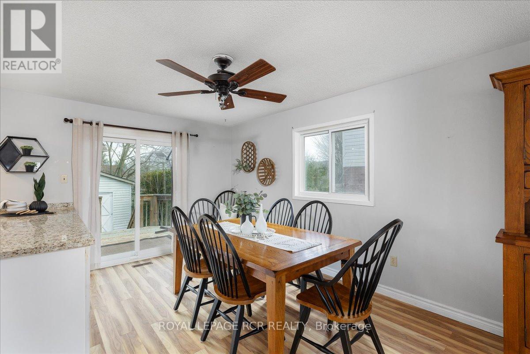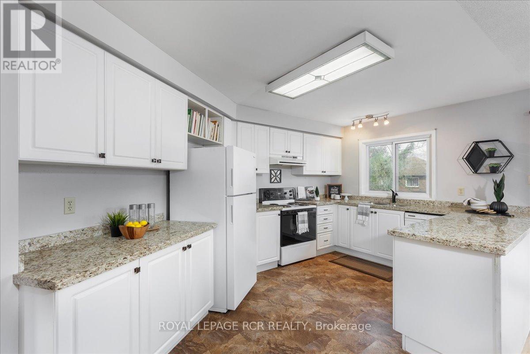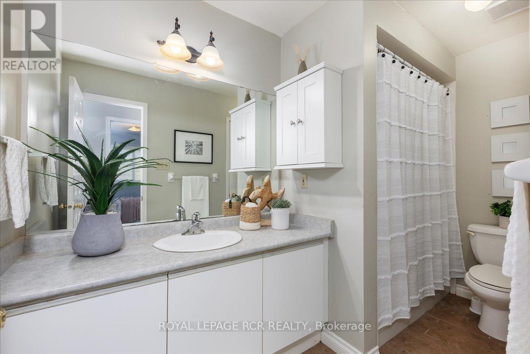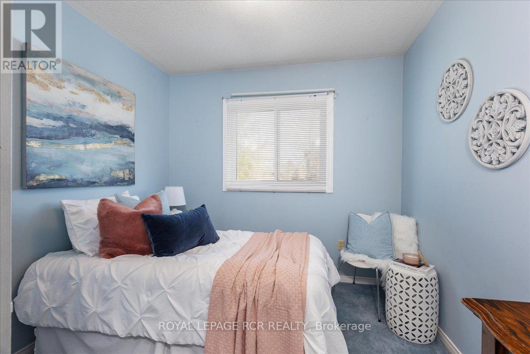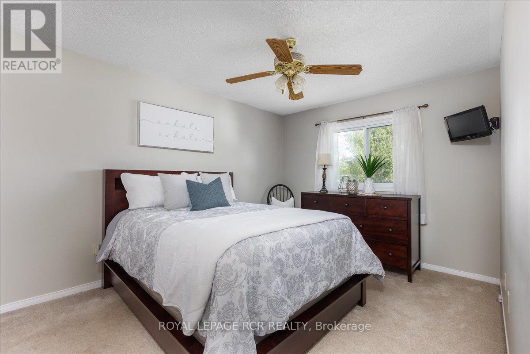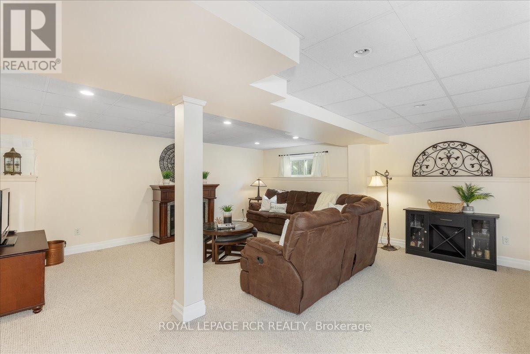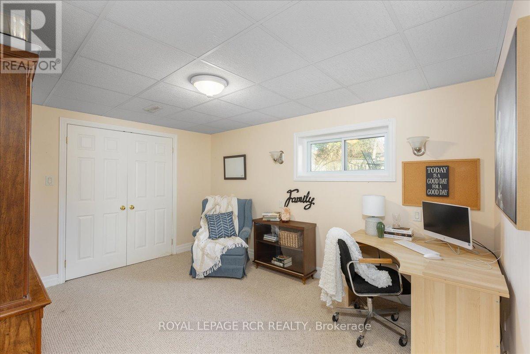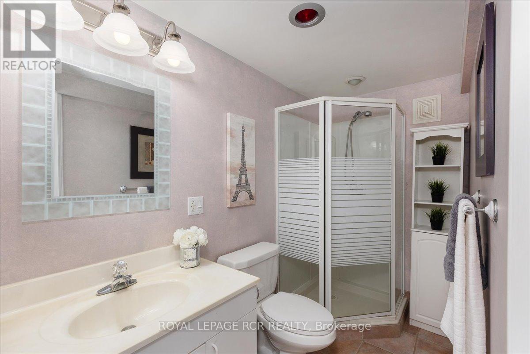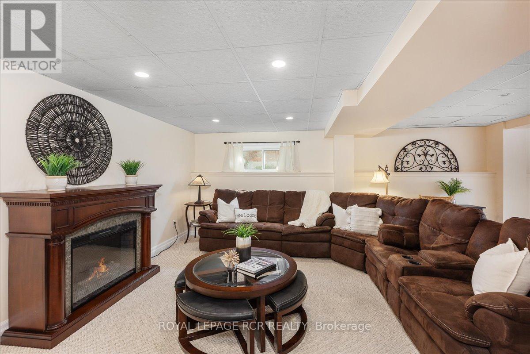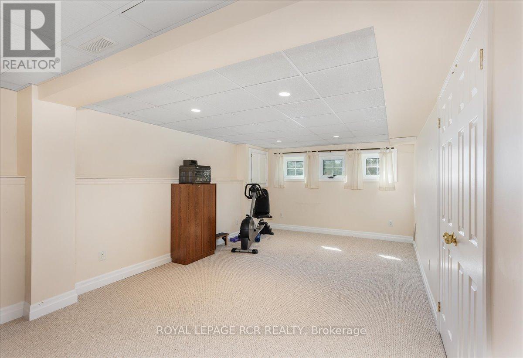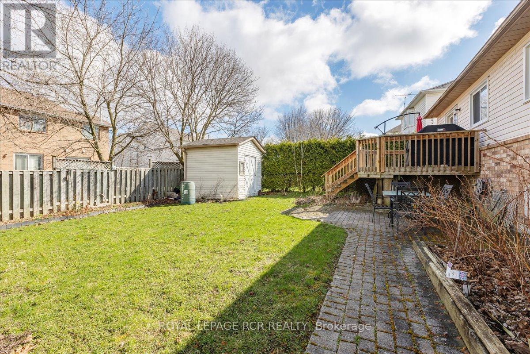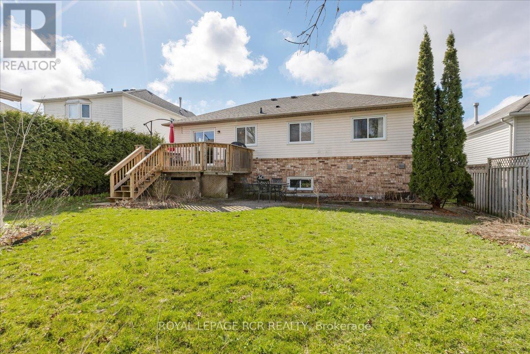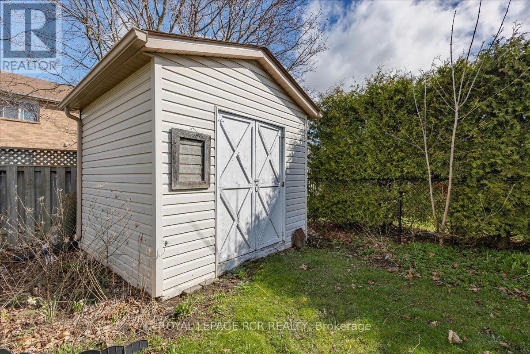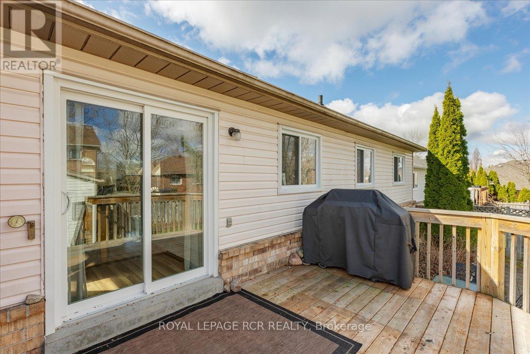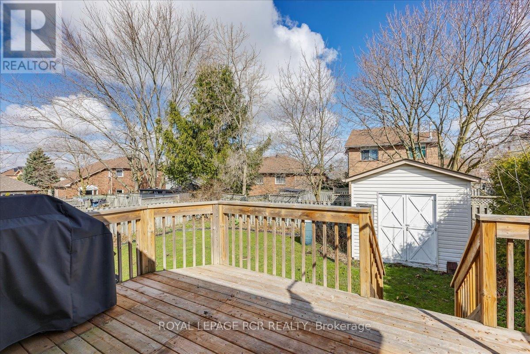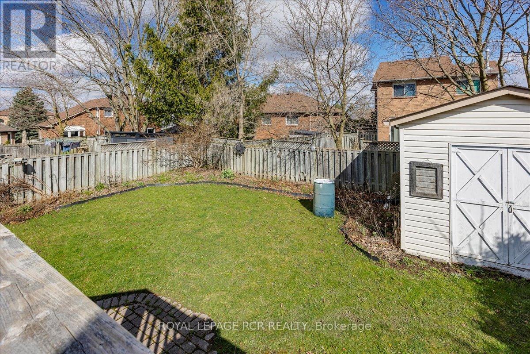3 Bedroom
2 Bathroom
Raised Bungalow
Central Air Conditioning
Forced Air
$989,900
Beautiful raised bungalow located on family friendly and quiet crescent. Updated kitchen has granite countertops and opens to dining area which walks out to large deck and lower patio. The spacious living room features large beautiful windows overlooking the front yard. Primary suite has walk-in closet and 4 pc semi-ensuite. Lower level offers additional space for family and rec room is great for entertaining or home gym! Work from home? The third bedroom on lower level is perfectly suited for a dedicated home office with 3 pc bath across the hall. Ample storage throughout this home. Fenced in yard with gated access on each side. Take in the local sights in this walkable community by exploring nearby parks, paths and trail. Only 20 mins to Hwy 404 and Newmarket. **** EXTRAS **** Garage stairs to upper loft, backyard garden shed, gas hookup for BBQ. (id:27910)
Property Details
|
MLS® Number
|
N8242154 |
|
Property Type
|
Single Family |
|
Community Name
|
Mt Albert |
|
Amenities Near By
|
Park, Schools |
|
Community Features
|
Community Centre, School Bus |
|
Parking Space Total
|
5 |
Building
|
Bathroom Total
|
2 |
|
Bedrooms Above Ground
|
2 |
|
Bedrooms Below Ground
|
1 |
|
Bedrooms Total
|
3 |
|
Architectural Style
|
Raised Bungalow |
|
Basement Development
|
Finished |
|
Basement Type
|
N/a (finished) |
|
Construction Style Attachment
|
Detached |
|
Cooling Type
|
Central Air Conditioning |
|
Exterior Finish
|
Brick |
|
Heating Fuel
|
Natural Gas |
|
Heating Type
|
Forced Air |
|
Stories Total
|
1 |
|
Type
|
House |
Parking
Land
|
Acreage
|
No |
|
Land Amenities
|
Park, Schools |
|
Size Irregular
|
61.54 X 105.04 Ft |
|
Size Total Text
|
61.54 X 105.04 Ft |
Rooms
| Level |
Type |
Length |
Width |
Dimensions |
|
Lower Level |
Bedroom 3 |
4 m |
2.97 m |
4 m x 2.97 m |
|
Lower Level |
Family Room |
4.2 m |
5.5 m |
4.2 m x 5.5 m |
|
Lower Level |
Recreational, Games Room |
4.8 m |
3.6 m |
4.8 m x 3.6 m |
|
Upper Level |
Living Room |
3.7 m |
3.5 m |
3.7 m x 3.5 m |
|
Upper Level |
Dining Room |
2.1 m |
3.6 m |
2.1 m x 3.6 m |
|
Upper Level |
Kitchen |
4.5 m |
3.2 m |
4.5 m x 3.2 m |
|
Upper Level |
Primary Bedroom |
4.3 m |
4.1 m |
4.3 m x 4.1 m |
|
Upper Level |
Bedroom 2 |
3.2 m |
2.6 m |
3.2 m x 2.6 m |
Utilities
|
Sewer
|
Installed |
|
Natural Gas
|
Installed |
|
Electricity
|
Installed |
|
Cable
|
Available |

