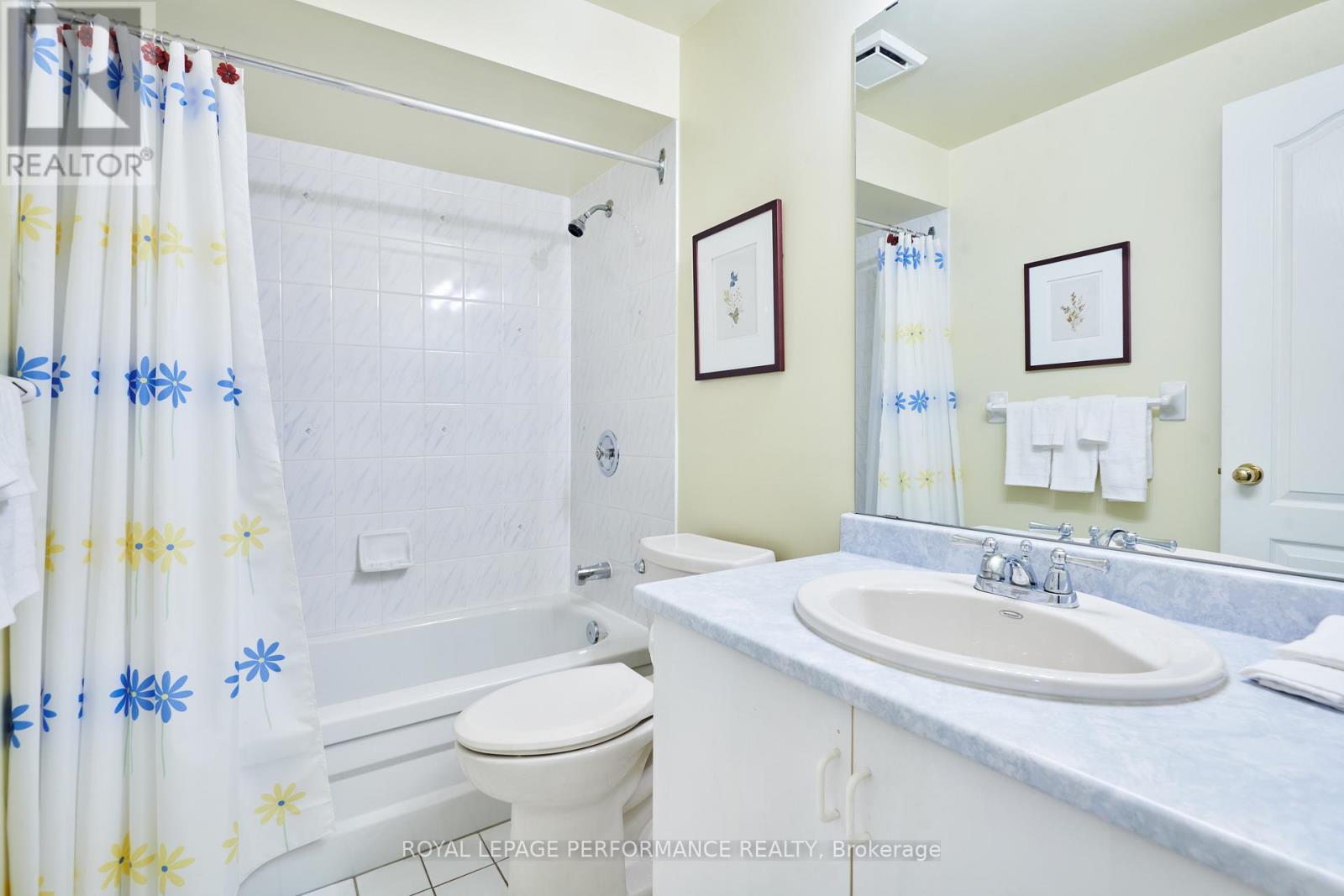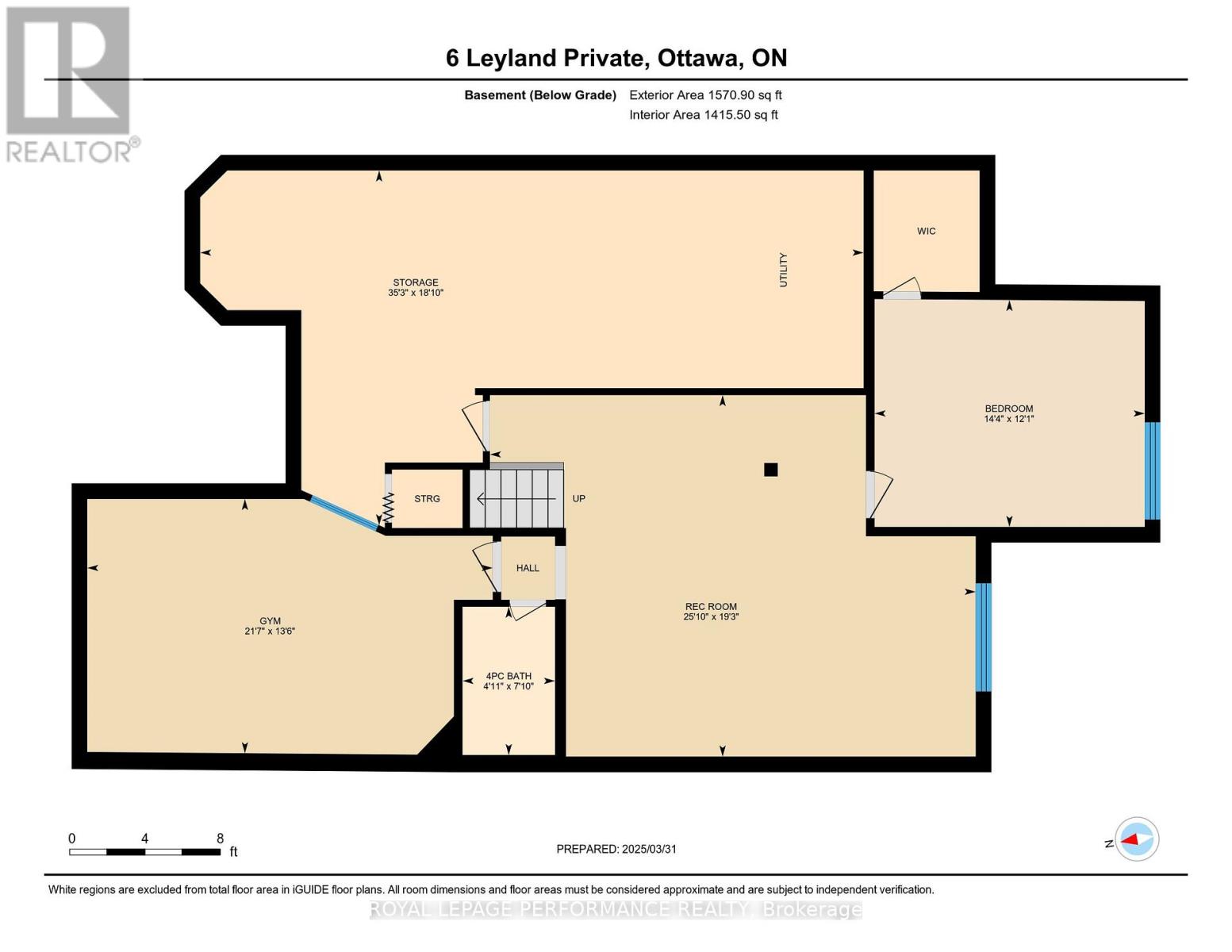6 Leyland Point Ottawa, Ontario K1V 0X8
$784,900Maintenance, Common Area Maintenance, Insurance
$911.20 Monthly
Maintenance, Common Area Maintenance, Insurance
$911.20 MonthlyDiscover the perfect blend of modern comfort and vibrant community living in this stunning condo bungalow townhouse, nestled among charming bungalows in the adult-friendly Landmark community. This meticulously designed home boasts three bedrooms, three full baths, and an inviting sunroom that bathes the space in natural light - perfect for relaxed mornings or entertaining guests. Enjoy the convenience of a two-car garage and full access to the Landmark Recreational Lands, featuring a state-of-the-art recreation centre, indoor pool, tennis and pickleball courts, and scenic walking paths. With close proximity to all amenities, this property offers an exceptional lifestyle upgrade that truly stands out in todays market. Status Certificate available. Some photos altered virtually. Offers presented Monday April 7th at 2pm. (id:28469)
Open House
This property has open houses!
2:00 pm
Ends at:4:00 pm
Property Details
| MLS® Number | X12060936 |
| Property Type | Single Family |
| Community Name | 4803 - Hunt Club/Western Community |
| Amenities Near By | Park |
| Community Features | Pet Restrictions |
| Parking Space Total | 4 |
| Structure | Squash & Raquet Court, Tennis Court, Patio(s) |
Building
| Bathroom Total | 3 |
| Bedrooms Above Ground | 2 |
| Bedrooms Below Ground | 1 |
| Bedrooms Total | 3 |
| Age | 31 To 50 Years |
| Amenities | Recreation Centre, Party Room, Sauna |
| Appliances | Water Heater, Central Vacuum, Dishwasher, Hood Fan, Microwave, Stove, Refrigerator |
| Architectural Style | Bungalow |
| Basement Development | Partially Finished |
| Basement Type | N/a (partially Finished) |
| Cooling Type | Central Air Conditioning |
| Exterior Finish | Brick |
| Fire Protection | Alarm System |
| Fireplace Present | Yes |
| Fireplace Total | 1 |
| Flooring Type | Ceramic, Carpeted, Hardwood |
| Foundation Type | Poured Concrete |
| Heating Fuel | Natural Gas |
| Heating Type | Forced Air |
| Stories Total | 1 |
| Size Interior | 1,400 - 1,599 Ft2 |
| Type | Row / Townhouse |
Parking
| Attached Garage | |
| Garage |
Land
| Acreage | No |
| Land Amenities | Park |
| Landscape Features | Landscaped |
| Zoning Description | Residential |
Rooms
| Level | Type | Length | Width | Dimensions |
|---|---|---|---|---|
| Lower Level | Bathroom | 2.45 m | 1.53 m | 2.45 m x 1.53 m |
| Lower Level | Bedroom 3 | 4.6 m | 4 m | 4.6 m x 4 m |
| Lower Level | Exercise Room | 5.9 m | 4.23 m | 5.9 m x 4.23 m |
| Lower Level | Utility Room | 9 m | 3.53 m | 9 m x 3.53 m |
| Lower Level | Recreational, Games Room | 6.23 m | 4.83 m | 6.23 m x 4.83 m |
| Main Level | Foyer | 4.7 m | 1.44 m | 4.7 m x 1.44 m |
| Main Level | Bedroom 2 | 4.25 m | 3.62 m | 4.25 m x 3.62 m |
| Main Level | Primary Bedroom | 4.8 m | 4.59 m | 4.8 m x 4.59 m |
| Main Level | Eating Area | 2.62 m | 2.4 m | 2.62 m x 2.4 m |
| Main Level | Kitchen | 3.3 m | 3.2 m | 3.3 m x 3.2 m |
| Main Level | Bathroom | 2.33 m | 1.7 m | 2.33 m x 1.7 m |
| Main Level | Living Room | 6.76 m | 4.85 m | 6.76 m x 4.85 m |
| Main Level | Sunroom | 4.7 m | 2.64 m | 4.7 m x 2.64 m |
| Main Level | Bathroom | 3.63 m | 2.48 m | 3.63 m x 2.48 m |





































