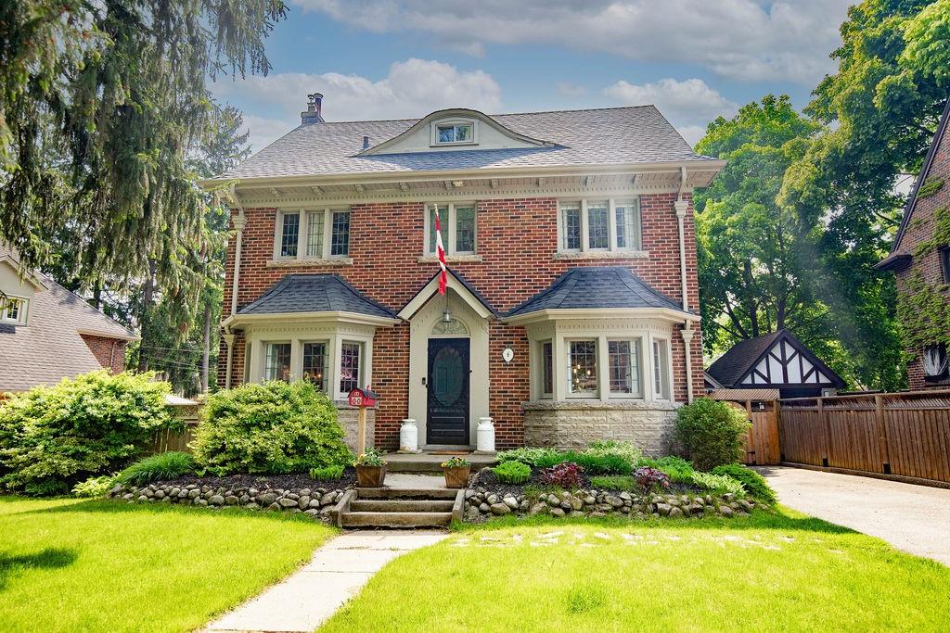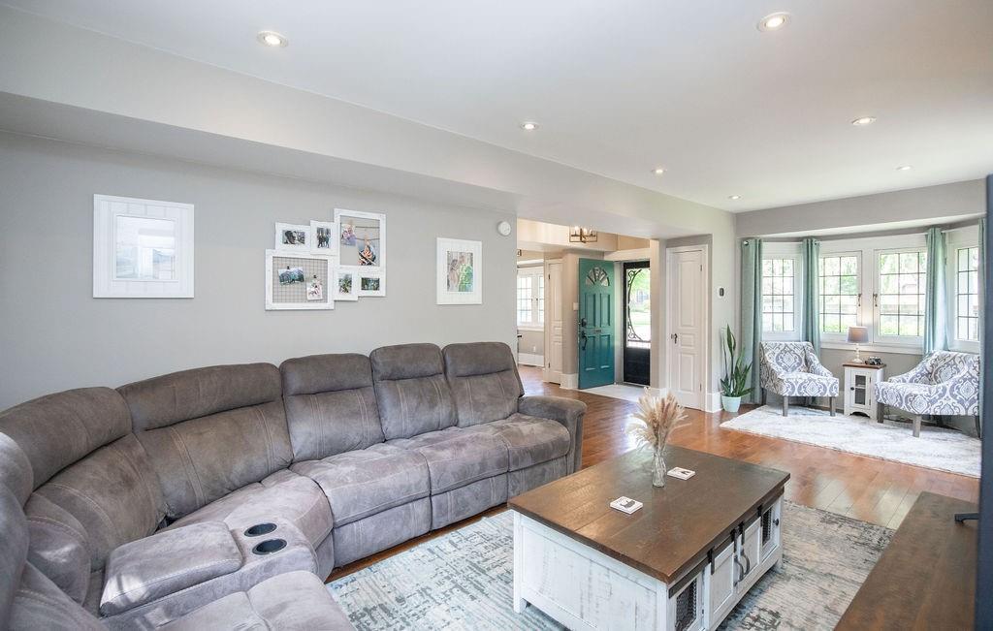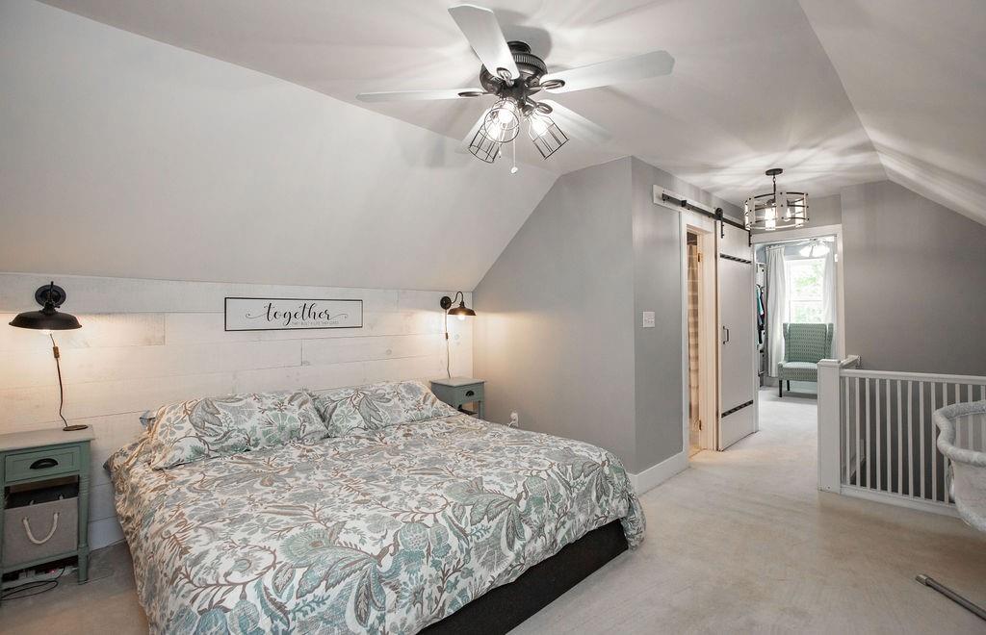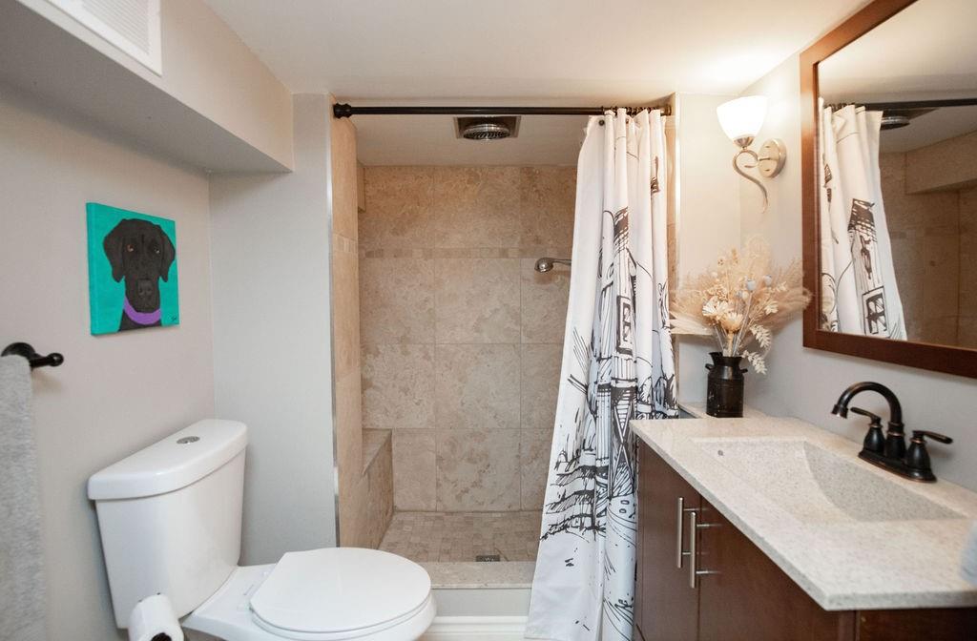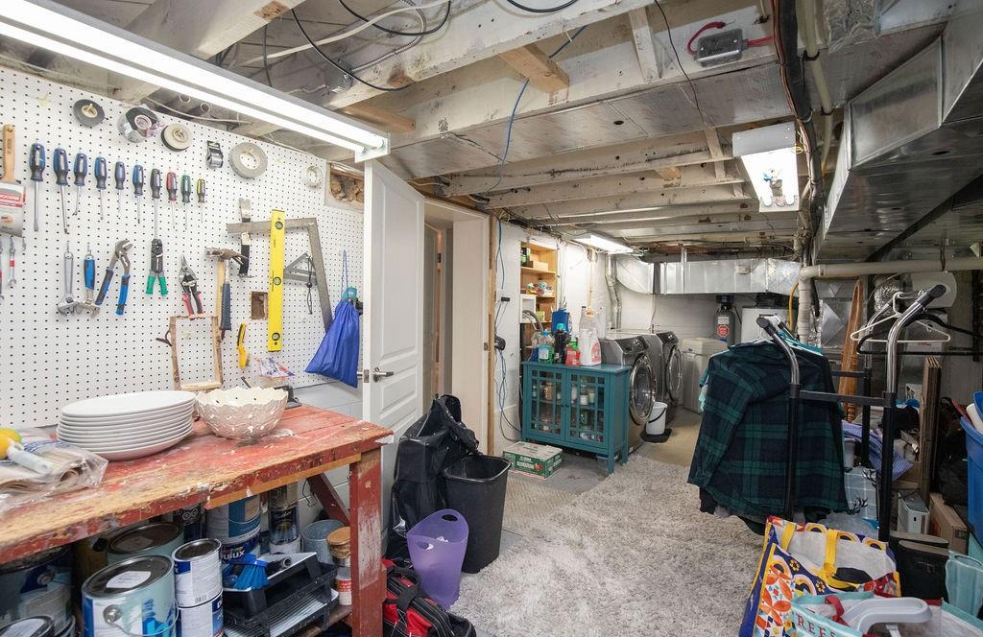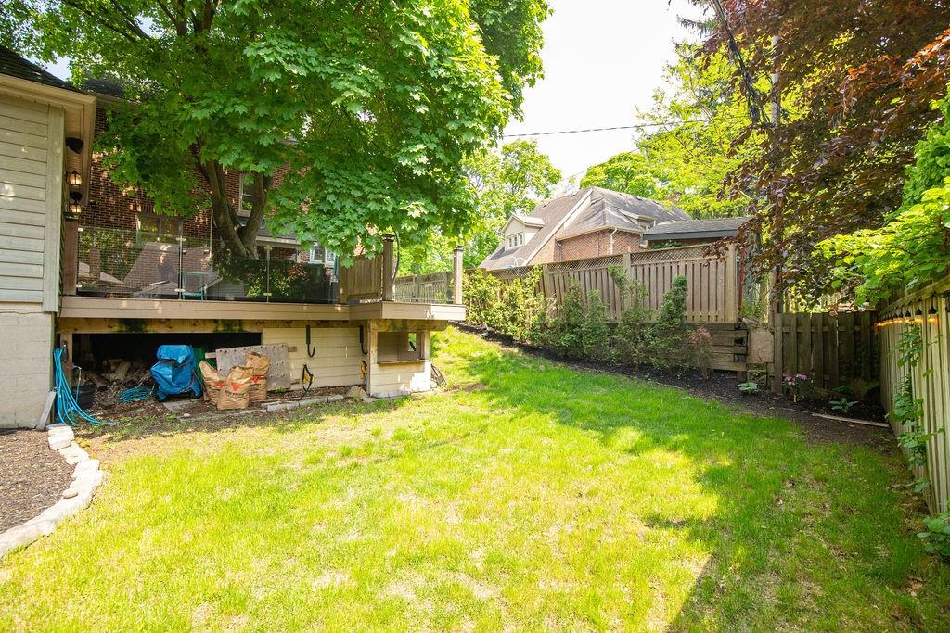4 Bedroom
3 Bathroom
1761 sqft
Fireplace
Central Air Conditioning
Forced Air
$949,900
Stunning home full of character and charm! The main floor offers an open concept floor plan with a bright and spacious kitchen. Full of natural light with tons of cabinets for storage, granite countertops, stainless steel appliances, pot filler over the stove, oversized island, provides ample space for cooking, entertaining and making memories. Dining space with room for a large table and overlooks the living room with a sitting area and gas fireplace. The 2nd floor features 2 bedrooms, full bathroom, and a versatile room with a walk-in closet that could be used for another bedroom, open office or kids room (currently a rec room/office). Next level features a primary suite with a full bath, gas fireplace and large walk in closet with built in storage. Finished basement with additional bathroom, rec room with built in entertainment area, ideal for additional living space, kids play area or home gym. Storage area with laundry. The backyard is ideal for relaxing or entertaining! Private and surrounded by mature trees. Interlock patio and composite deck for patio seating. Detached garage with heat and hydro, perfect for office, studio, gym or entertainment area. Ideally located close to schools, parks, shopping and easy access to highways and transit. (id:27910)
Property Details
|
MLS® Number
|
H4194176 |
|
Property Type
|
Single Family |
|
Amenities Near By
|
Hospital, Public Transit, Schools |
|
Equipment Type
|
None |
|
Features
|
Park Setting, Park/reserve, Paved Driveway, Level |
|
Parking Space Total
|
4 |
|
Rental Equipment Type
|
None |
Building
|
Bathroom Total
|
3 |
|
Bedrooms Above Ground
|
4 |
|
Bedrooms Total
|
4 |
|
Appliances
|
Dishwasher, Dryer, Refrigerator, Stove, Water Softener, Washer |
|
Basement Development
|
Finished |
|
Basement Type
|
Full (finished) |
|
Construction Style Attachment
|
Detached |
|
Cooling Type
|
Central Air Conditioning |
|
Exterior Finish
|
Brick, Other |
|
Fireplace Fuel
|
Gas |
|
Fireplace Present
|
Yes |
|
Fireplace Type
|
Other - See Remarks |
|
Foundation Type
|
Unknown |
|
Heating Fuel
|
Natural Gas |
|
Heating Type
|
Forced Air |
|
Stories Total
|
3 |
|
Size Exterior
|
1761 Sqft |
|
Size Interior
|
1761 Sqft |
|
Type
|
House |
|
Utility Water
|
Municipal Water |
Parking
Land
|
Access Type
|
River Access |
|
Acreage
|
No |
|
Land Amenities
|
Hospital, Public Transit, Schools |
|
Sewer
|
Municipal Sewage System |
|
Size Depth
|
120 Ft |
|
Size Frontage
|
49 Ft |
|
Size Irregular
|
49.15 X 120.8 |
|
Size Total Text
|
49.15 X 120.8|under 1/2 Acre |
|
Surface Water
|
Creek Or Stream |
|
Zoning Description
|
Res |
Rooms
| Level |
Type |
Length |
Width |
Dimensions |
|
Second Level |
4pc Bathroom |
|
|
Measurements not available |
|
Second Level |
Bedroom |
|
|
11' 1'' x 10' 5'' |
|
Second Level |
Bedroom |
|
|
11' 1'' x 8' 4'' |
|
Second Level |
Bedroom |
|
|
11' 11'' x 19' 3'' |
|
Third Level |
4pc Bathroom |
|
|
Measurements not available |
|
Third Level |
Other |
|
|
11' 2'' x 13' 4'' |
|
Third Level |
Primary Bedroom |
|
|
18' 3'' x 13' 1'' |
|
Sub-basement |
Recreation Room |
|
|
10' 4'' x 20' 11'' |
|
Sub-basement |
3pc Bathroom |
|
|
Measurements not available |
|
Sub-basement |
Utility Room |
|
|
11' 2'' x 24' 6'' |
|
Ground Level |
Living Room |
|
|
11' 11'' x 26' 4'' |
|
Ground Level |
Kitchen/dining Room |
|
|
12' '' x 24' 8'' |

