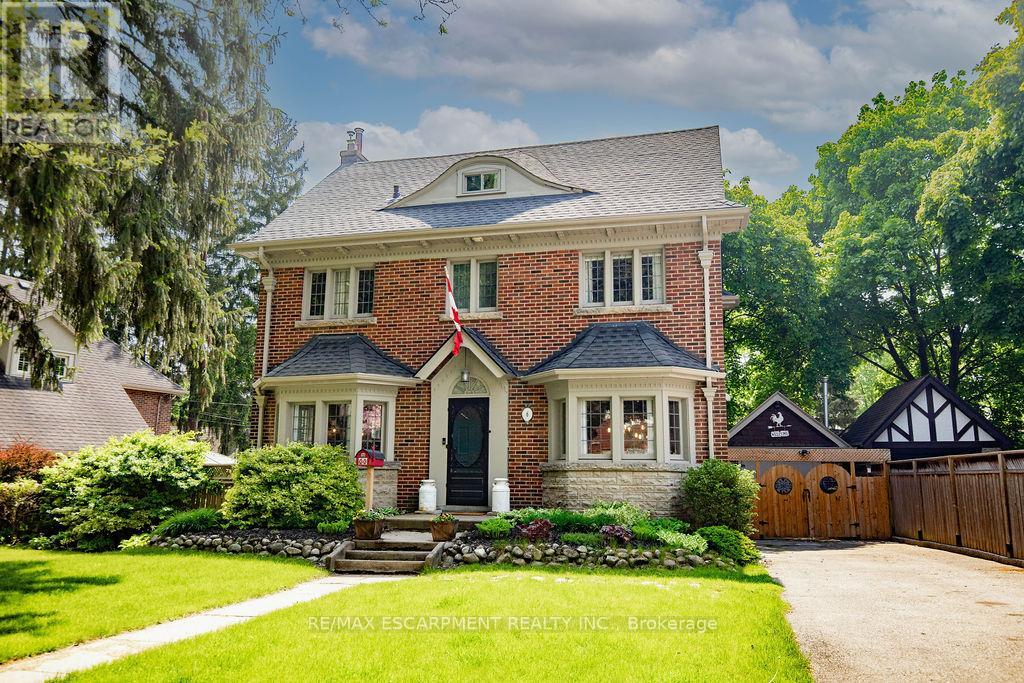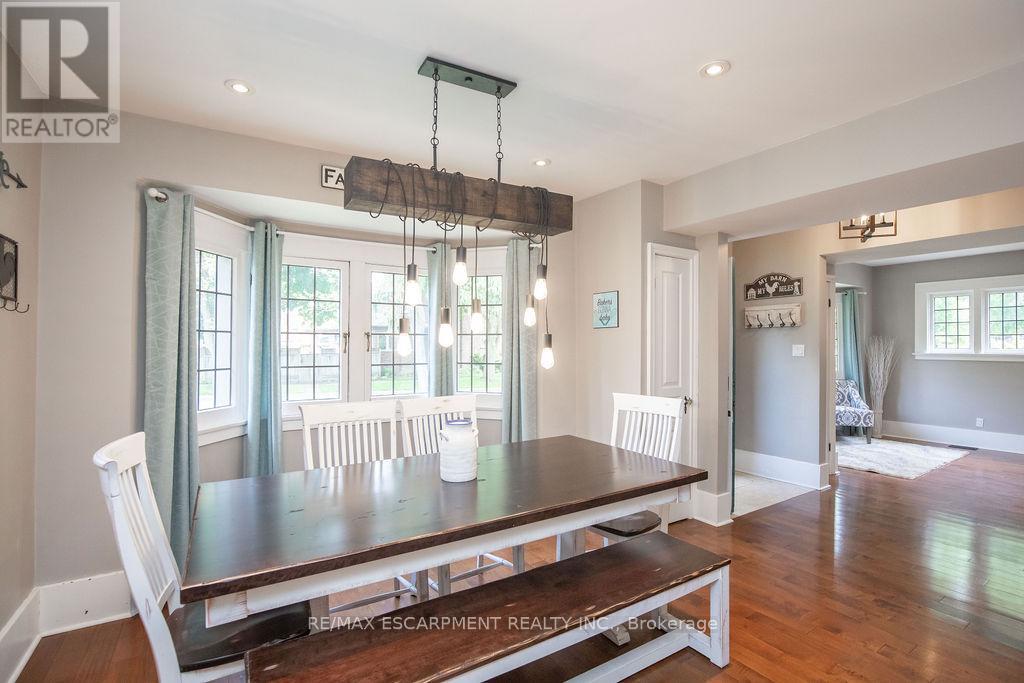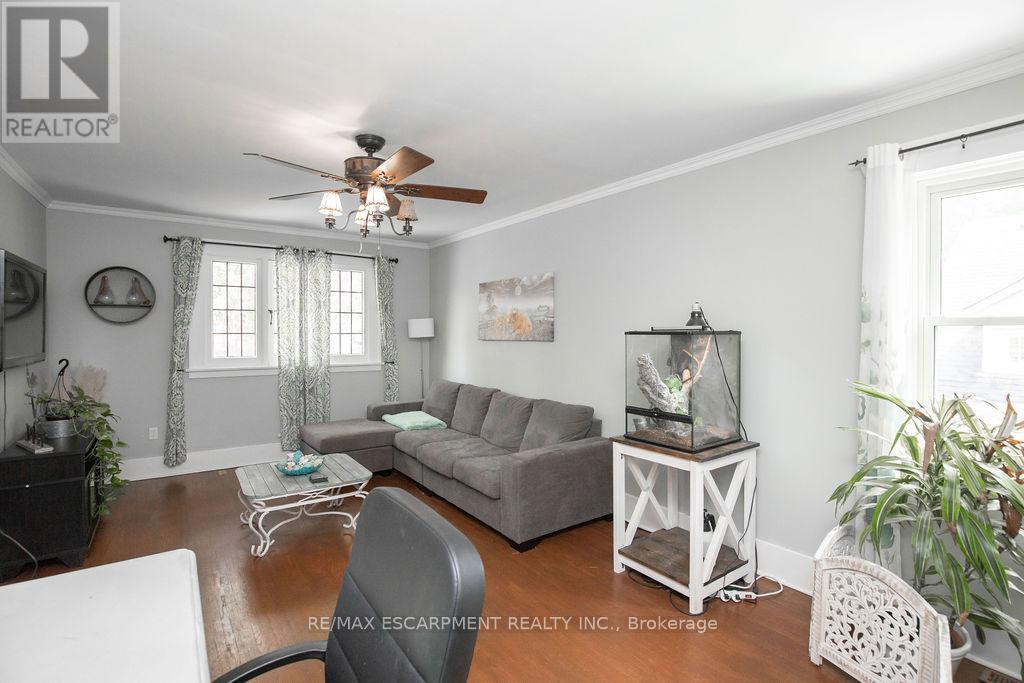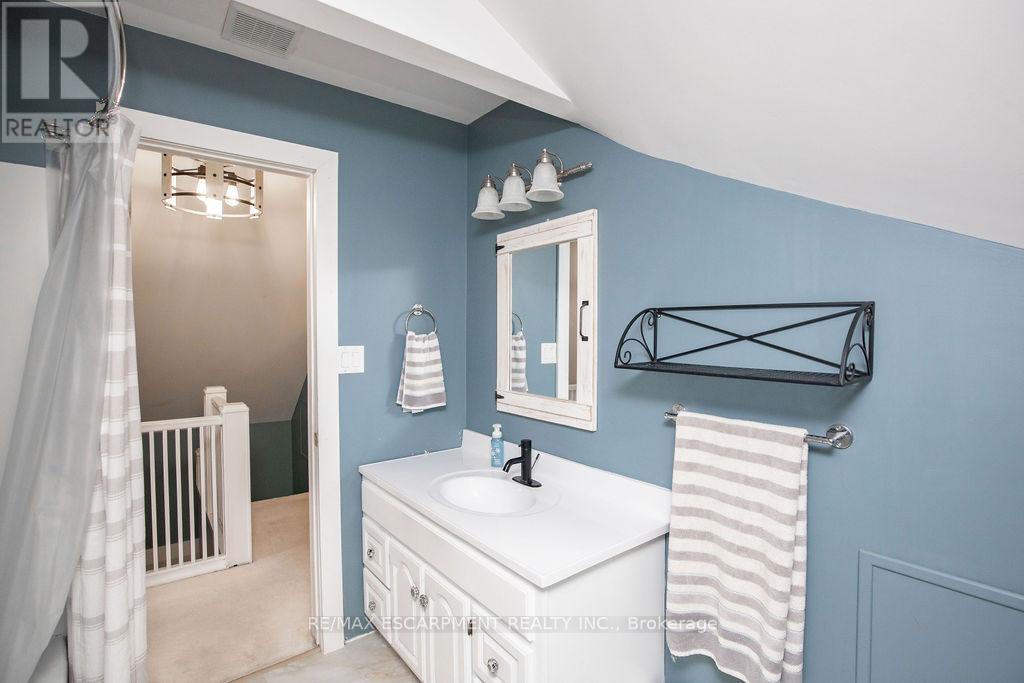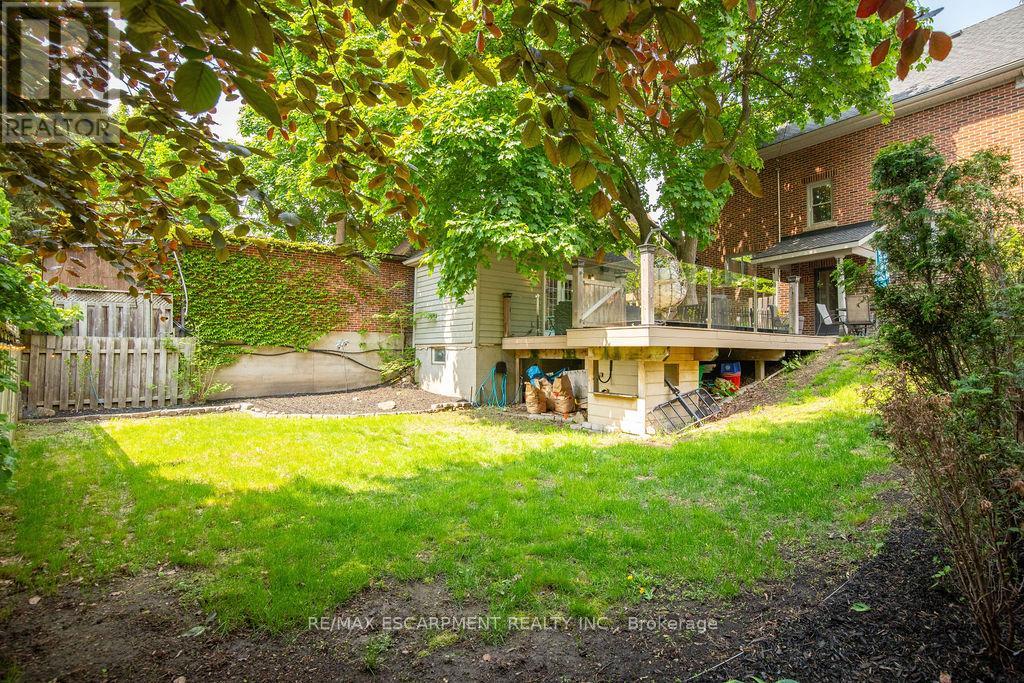4 Bedroom
3 Bathroom
Fireplace
Central Air Conditioning
Forced Air
$949,900
Stunning home full of character and charm! The main floor offers an open concept floor plan with a bright and spacious kitchen. Full of natural light with tons of cabinets for storage, granite countertops, stainless steel appliances, pot filler over the stove, oversized island, provides ample space for cooking, entertaining and making memories. Dining space with room for a large table and overlooks the living room with a sitting area and gas fireplace. The 2nd floor features 2 bedrooms, full bathroom, and a versatile room with a walk-in closet that could be used for another bedroom, open office or kids room (currently a rec room/office). Next level features a primary suite with a full bath, gas fireplace and large walk in closet with built in storage. Finished basement with additional bathroom, rec room with built in entertainment area, ideal for additional living space, kids play area or home gym. Storage area with laundry. The backyard is ideal for relaxing or entertaining! Private and surrounded by mature trees. Interlock patio and composite deck for patio seating. Detached garage with heat and hydro, perfect for office, studio, gym or entertainment area. (id:27910)
Property Details
|
MLS® Number
|
X8366362 |
|
Property Type
|
Single Family |
|
Parking Space Total
|
2 |
Building
|
Bathroom Total
|
3 |
|
Bedrooms Above Ground
|
4 |
|
Bedrooms Total
|
4 |
|
Appliances
|
Water Softener, Dishwasher, Dryer, Refrigerator, Stove, Washer |
|
Basement Development
|
Finished |
|
Basement Type
|
N/a (finished) |
|
Construction Style Attachment
|
Detached |
|
Cooling Type
|
Central Air Conditioning |
|
Exterior Finish
|
Brick |
|
Fireplace Present
|
Yes |
|
Foundation Type
|
Unknown |
|
Heating Fuel
|
Natural Gas |
|
Heating Type
|
Forced Air |
|
Stories Total
|
3 |
|
Type
|
House |
|
Utility Water
|
Municipal Water |
Parking
Land
|
Acreage
|
No |
|
Sewer
|
Sanitary Sewer |
|
Size Irregular
|
49.15 X 120.8 Ft |
|
Size Total Text
|
49.15 X 120.8 Ft|under 1/2 Acre |
Rooms
| Level |
Type |
Length |
Width |
Dimensions |
|
Second Level |
Bedroom |
3.38 m |
2.54 m |
3.38 m x 2.54 m |
|
Second Level |
Bedroom |
3.38 m |
3.17 m |
3.38 m x 3.17 m |
|
Second Level |
Bedroom |
3.63 m |
5.87 m |
3.63 m x 5.87 m |
|
Third Level |
Primary Bedroom |
5.56 m |
3.99 m |
5.56 m x 3.99 m |
|
Lower Level |
Recreational, Games Room |
3.15 m |
6.38 m |
3.15 m x 6.38 m |
|
Lower Level |
Utility Room |
3.4 m |
7.37 m |
3.4 m x 7.37 m |
|
Main Level |
Kitchen |
3.66 m |
7.52 m |
3.66 m x 7.52 m |
|
Main Level |
Living Room |
3.63 m |
8.03 m |
3.63 m x 8.03 m |

