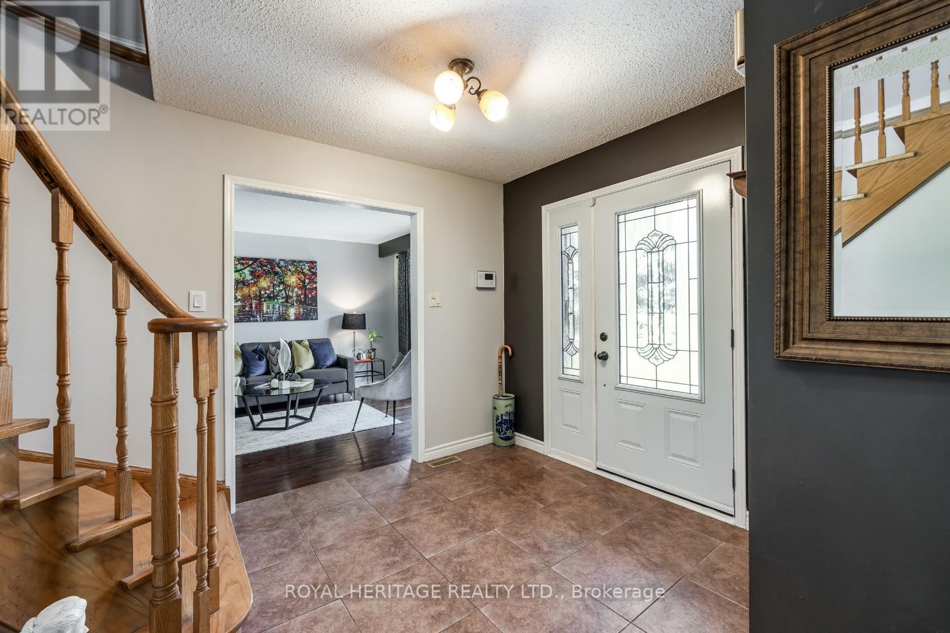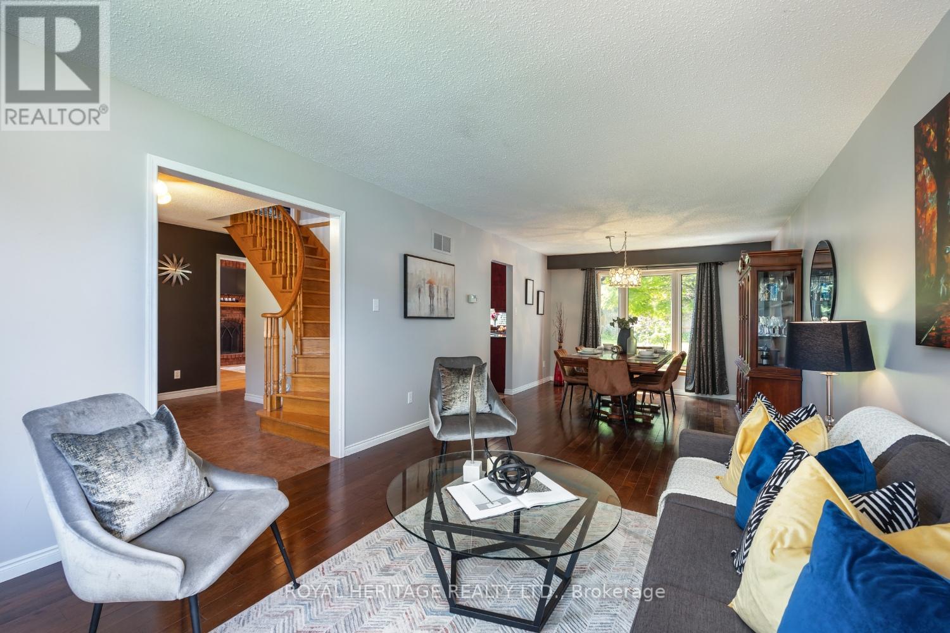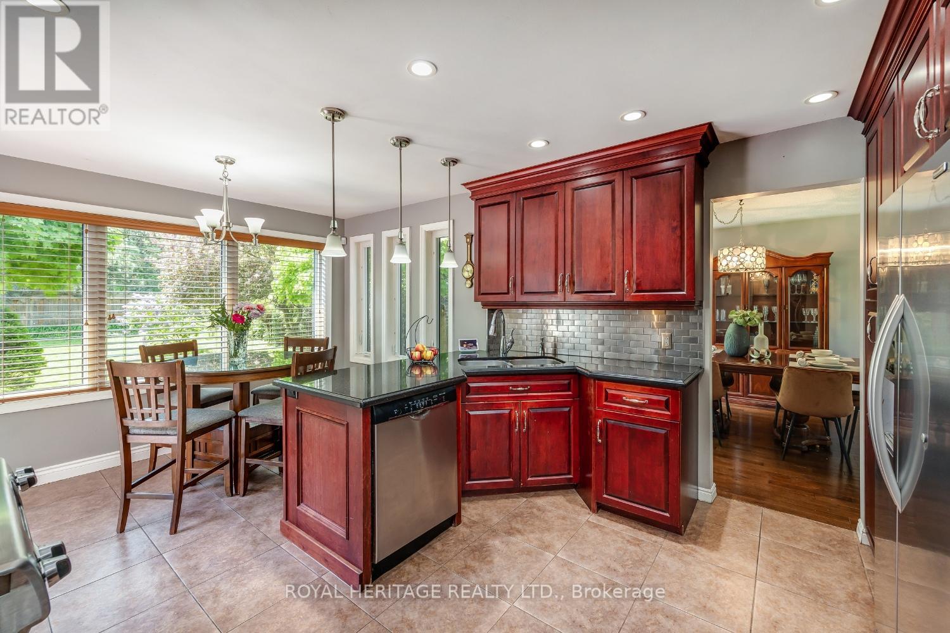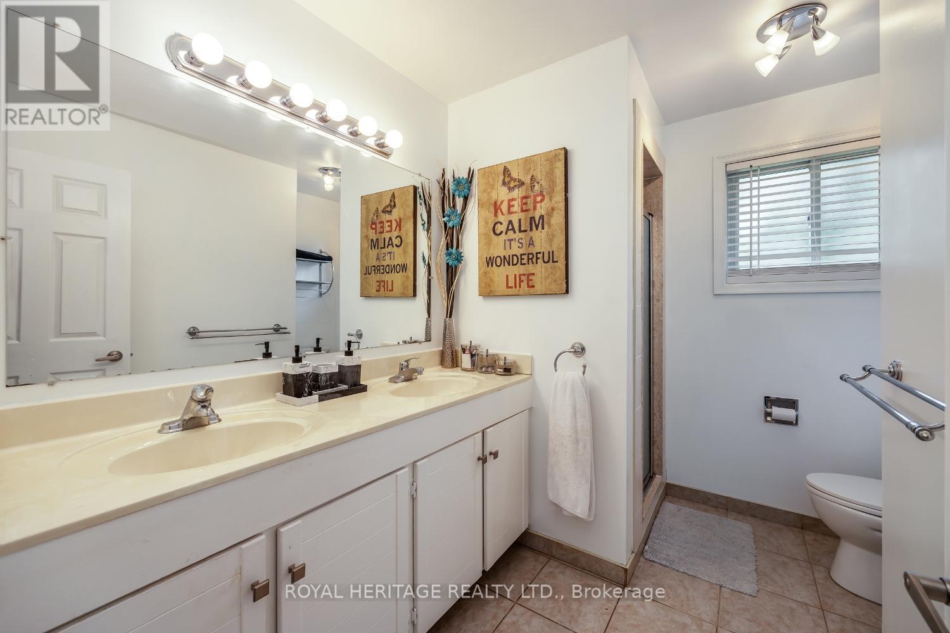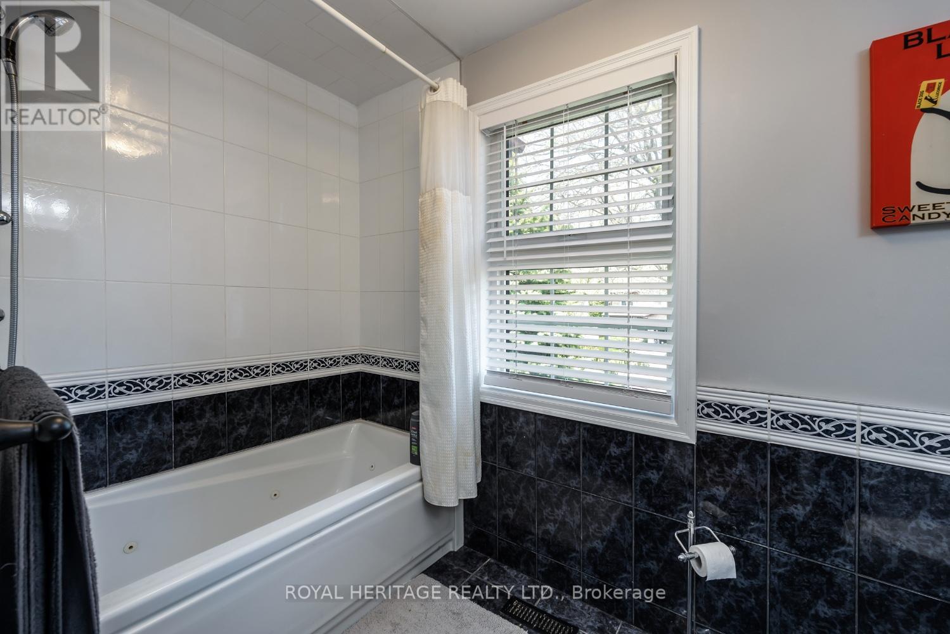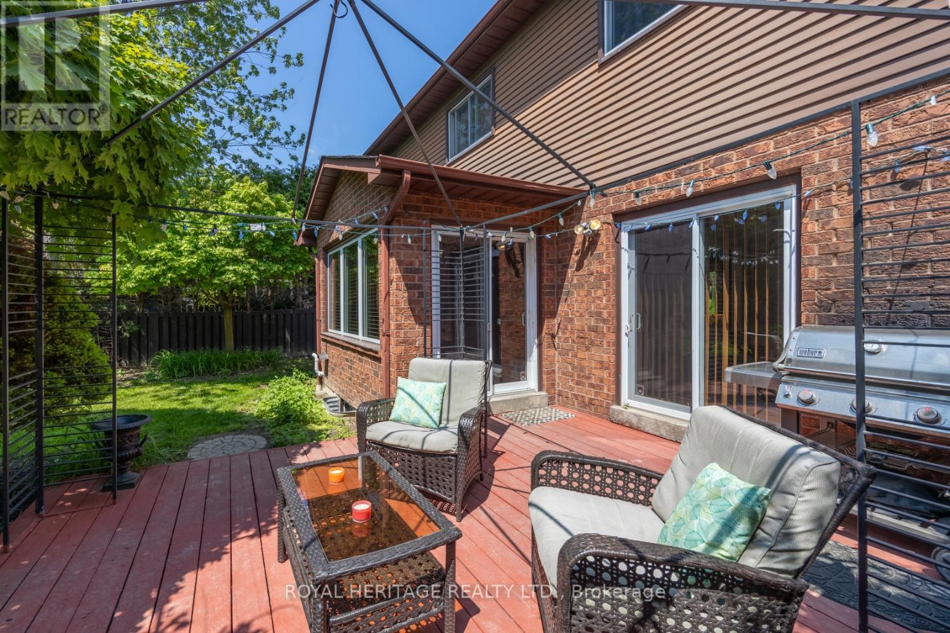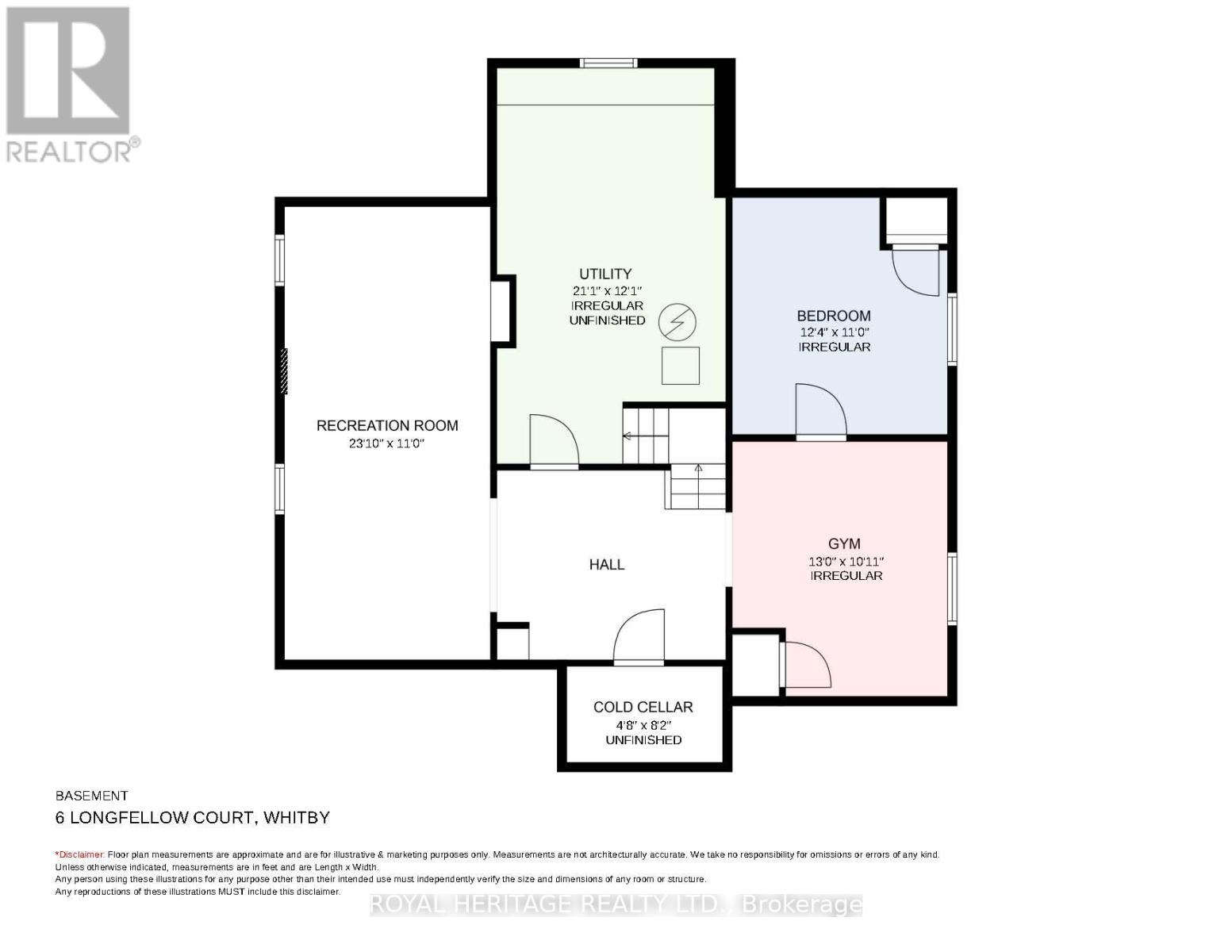5 Bedroom
3 Bathroom
Fireplace
Central Air Conditioning
Forced Air
Landscaped
$1,000,000
Explore This Stunning Executive Residence In The Sought-After Pringle Creek Neighborhood. Boasting Over 3,300 Sq Ft Of Living Space, This Home Offers 4+1 Bedrooms, 3 Bathrooms, A Finished Basement, And A Variety Of Luxurious Amenities. Ideal For Families, It Is Situated On A Quiet Court Surrounded By Top-Rated Schools. The Expansive 50 X 140 Ft Lot Provides Ample Space For Family Fun And Outdoor Activities. The Beautifully Landscaped Yard, Featuring A Spacious Deck, Is Perfect For Summer Barbecues And Serene Evenings Under The Stars. The Main Floor Highlights A Modern Kitchen With Granite Countertops, Stainless Steel Appliances, And A Gas Stove, Ideal For Culinary Enthusiasts. Both The Kitchen And Family Room Have Walk-Outs To The Deck, Promoting Seamless Indoor-Outdoor Living. Enjoy The Convenience Of A Double Car Garage With Direct Access To A Functional Mudroom And Laundry Room, Keeping Your Home Organized And Clutter-Free. Additional Features Include A Central Vacuum System And Central Air Conditioning For Enhanced Comfort. Fitness Lovers Will Appreciate The Dedicated Home Gym, Offering A Private Space To Stay Active Without Leaving The House. Located In A Family-Friendly Neighborhood Close To Top-Rated Schools, This Home Is Perfect For Families Seeking Quality Education For Their Children. Don't Miss This Fantastic Opportunity To Own A Piece Of Luxury In Pringle Creek. Schedule Your Private Tour Today And Discover What Makes This Home Truly Special. (id:27910)
Property Details
|
MLS® Number
|
E9010355 |
|
Property Type
|
Single Family |
|
Community Name
|
Pringle Creek |
|
Amenities Near By
|
Place Of Worship, Public Transit, Schools |
|
Features
|
Cul-de-sac, Level Lot |
|
Parking Space Total
|
4 |
|
Structure
|
Deck |
Building
|
Bathroom Total
|
3 |
|
Bedrooms Above Ground
|
4 |
|
Bedrooms Below Ground
|
1 |
|
Bedrooms Total
|
5 |
|
Appliances
|
Garage Door Opener Remote(s), Central Vacuum, Water Heater, Blinds, Dishwasher, Dryer, Refrigerator, Stove, Washer, Window Coverings |
|
Basement Development
|
Finished |
|
Basement Type
|
Full (finished) |
|
Construction Style Attachment
|
Detached |
|
Cooling Type
|
Central Air Conditioning |
|
Exterior Finish
|
Aluminum Siding, Brick |
|
Fire Protection
|
Security System |
|
Fireplace Present
|
Yes |
|
Fireplace Total
|
2 |
|
Foundation Type
|
Poured Concrete |
|
Heating Fuel
|
Natural Gas |
|
Heating Type
|
Forced Air |
|
Stories Total
|
2 |
|
Type
|
House |
|
Utility Water
|
Municipal Water |
Parking
Land
|
Acreage
|
No |
|
Land Amenities
|
Place Of Worship, Public Transit, Schools |
|
Landscape Features
|
Landscaped |
|
Sewer
|
Sanitary Sewer |
|
Size Irregular
|
50 X 140.15 Ft |
|
Size Total Text
|
50 X 140.15 Ft |
Rooms
| Level |
Type |
Length |
Width |
Dimensions |
|
Second Level |
Primary Bedroom |
5.18 m |
3.66 m |
5.18 m x 3.66 m |
|
Second Level |
Bedroom 2 |
2.9 m |
3.55 m |
2.9 m x 3.55 m |
|
Second Level |
Bedroom 3 |
2.78 m |
3.32 m |
2.78 m x 3.32 m |
|
Second Level |
Bedroom 4 |
3.94 m |
2.61 m |
3.94 m x 2.61 m |
|
Basement |
Recreational, Games Room |
7.3 m |
3.4 m |
7.3 m x 3.4 m |
|
Basement |
Bedroom 5 |
3.8 m |
3.37 m |
3.8 m x 3.37 m |
|
Basement |
Exercise Room |
3.98 m |
3.4 m |
3.98 m x 3.4 m |
|
Main Level |
Kitchen |
5.44 m |
3.52 m |
5.44 m x 3.52 m |
|
Main Level |
Living Room |
7.98 m |
3.5 m |
7.98 m x 3.5 m |
|
Main Level |
Dining Room |
7.98 m |
3.5 m |
7.98 m x 3.5 m |
|
Main Level |
Family Room |
4.68 m |
3.52 m |
4.68 m x 3.52 m |
|
Main Level |
Laundry Room |
1.89 m |
2.48 m |
1.89 m x 2.48 m |
Utilities
|
Cable
|
Available |
|
Sewer
|
Installed |




