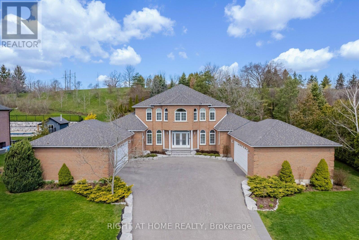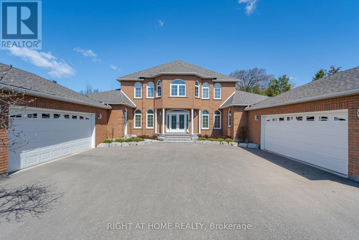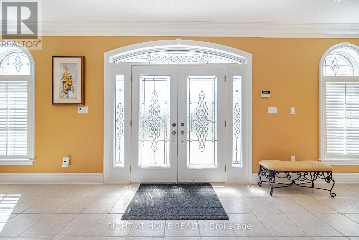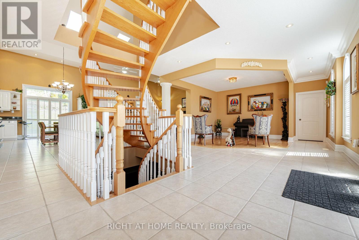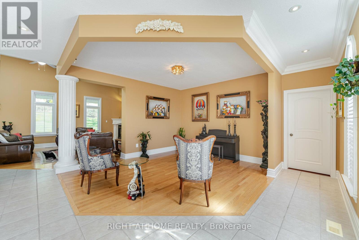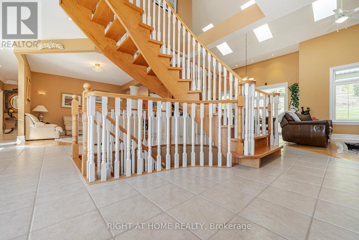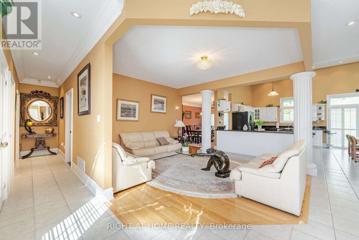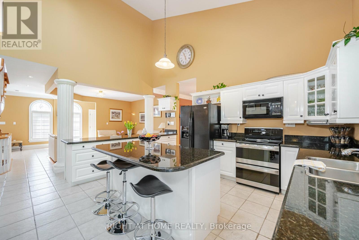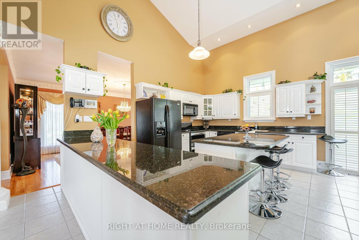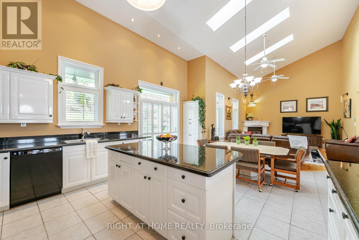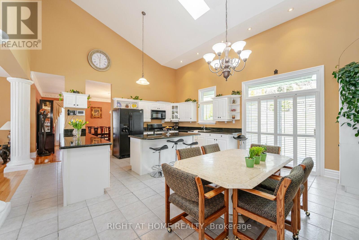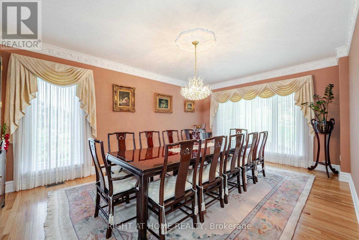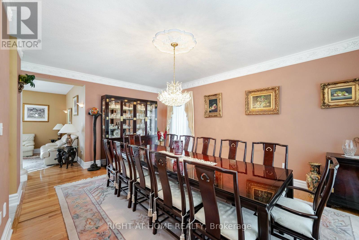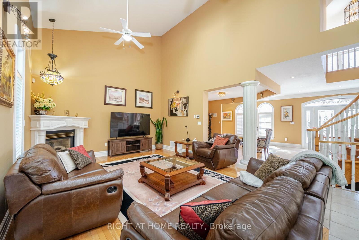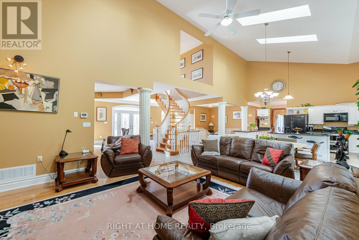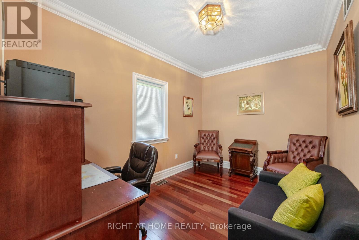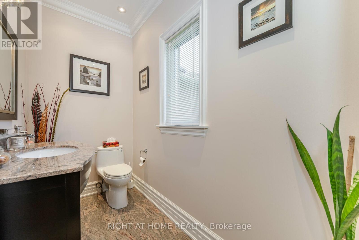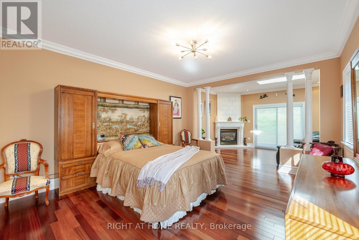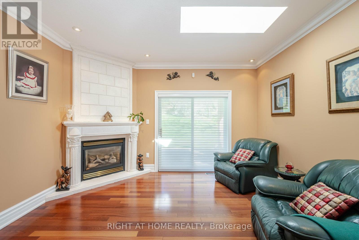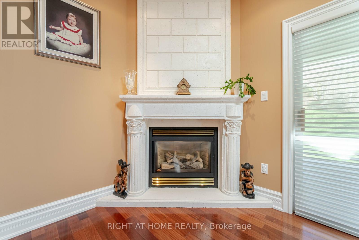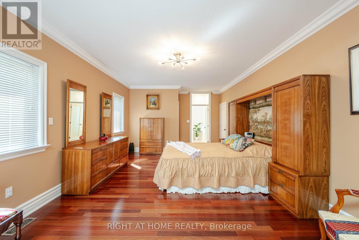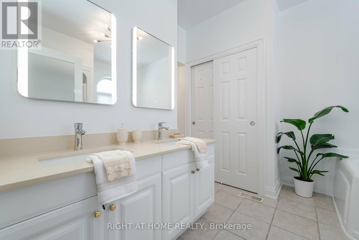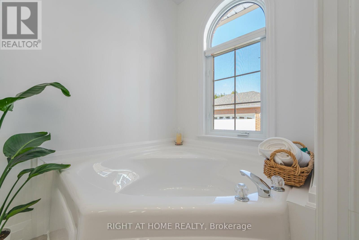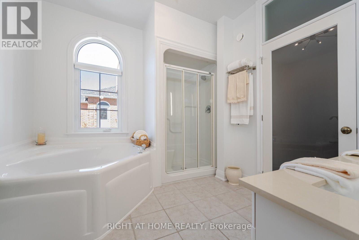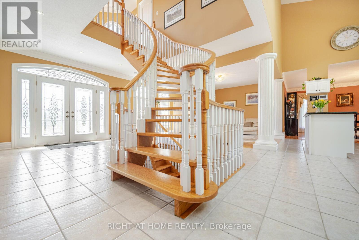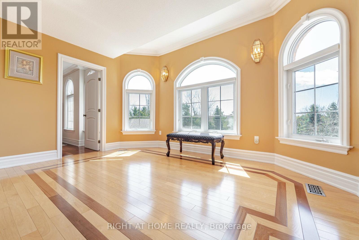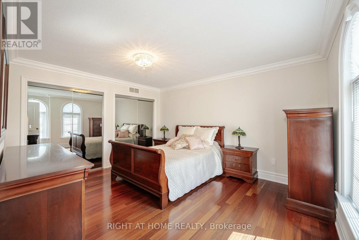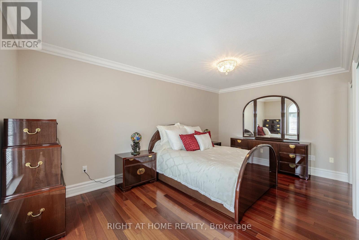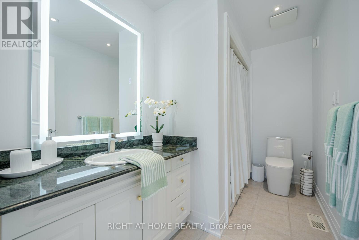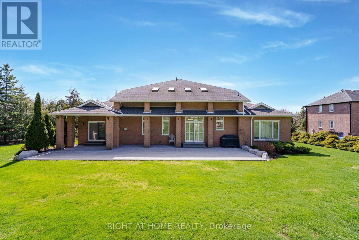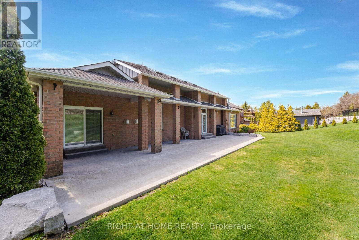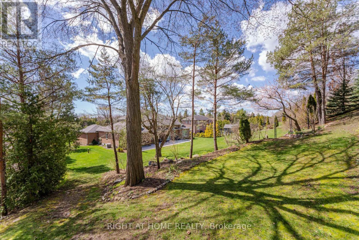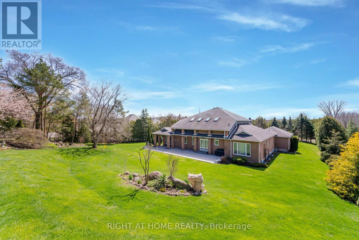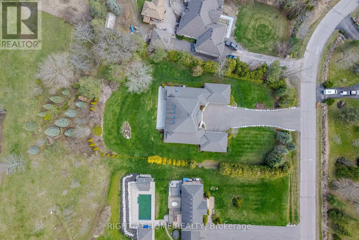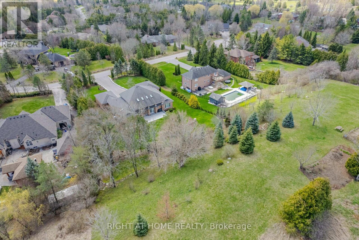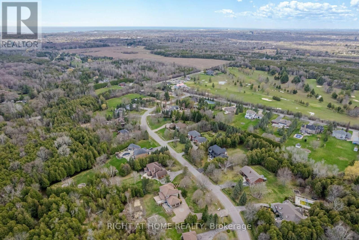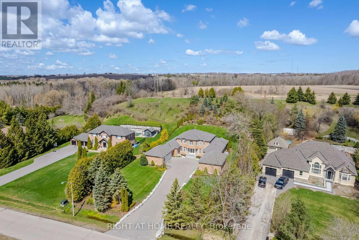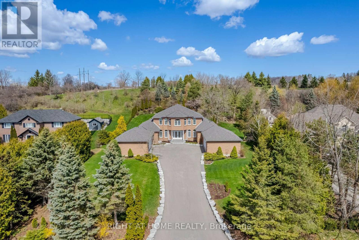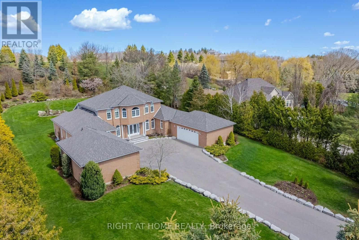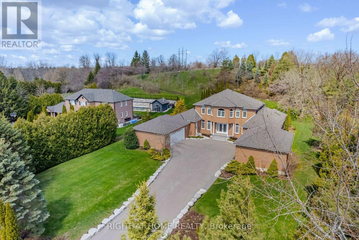3 Bedroom
3 Bathroom
Fireplace
Central Air Conditioning
Forced Air
Landscaped
$2,089,000
Experience The Epitome Of Luxury Living In Courtice's Prestigious Estate Neighborhood With This Exquisite Property Spanning 1.19 Acres. The Stunning 3,650 Square Foot Bungaloft Harmoniously Combines Elegance And Comfort, Showcasing Meticulously Designed Interiors That Exude Timeless Charm. The Main Level Welcomes You With A Spacious Living Area Perfect For Gatherings, A Cozy Gas Fireplace, And A Gourmet Kitchen Boasting Ample Space, Custom Cabinetry, And A Center Island Ideal For Culinary Creations. The Master Suite, A Sanctuary Of Relaxation On The Main Floor, Features A Spa-Like Ensuite Bathroom And Ample Closet Space. Upstairs, Two Additional Bedrooms With A Private Bathroom Offer Comfort And Privacy. Outside, The Sprawling Grounds Boast Lush Landscaping, Vibrant Gardens, And Ample Space To Nurture Your Green Thumb, Creating A Picturesque Setting That Inspires And Rejuvenates. For Car Enthusiasts Or Those In Need Of Ample Storage, The Property Includes Two Double Car Garages, Providing Both Convenience And Functionality. Every Detail Of This Exclusive Estate Property Has Been Carefully Crafted To Elevate Your Lifestyle, Making It An Exceptional Opportunity Not To Be Missed. Discover The Luxury And Serenity Of Estate Living At Its Finest! **** EXTRAS **** Furnace, A/C & Hot Water Tank (2016), Roof (2015), Water Filtration (2024), Driveway & Backyard Patio (2021) (id:27910)
Property Details
|
MLS® Number
|
E8241436 |
|
Property Type
|
Single Family |
|
Community Name
|
Rural Clarington |
|
AmenitiesNearBy
|
Place Of Worship, Schools |
|
Features
|
Irregular Lot Size, Rolling |
|
ParkingSpaceTotal
|
14 |
|
Structure
|
Patio(s) |
|
ViewType
|
View |
Building
|
BathroomTotal
|
3 |
|
BedroomsAboveGround
|
3 |
|
BedroomsTotal
|
3 |
|
Amenities
|
Fireplace(s) |
|
Appliances
|
Water Heater, Water Purifier, Dishwasher, Dryer, Refrigerator, Stove, Washer, Window Coverings |
|
BasementDevelopment
|
Partially Finished |
|
BasementType
|
N/a (partially Finished) |
|
ConstructionStyleAttachment
|
Detached |
|
CoolingType
|
Central Air Conditioning |
|
ExteriorFinish
|
Brick |
|
FireplacePresent
|
Yes |
|
FireplaceTotal
|
2 |
|
FlooringType
|
Hardwood |
|
FoundationType
|
Poured Concrete |
|
HalfBathTotal
|
1 |
|
HeatingFuel
|
Natural Gas |
|
HeatingType
|
Forced Air |
|
StoriesTotal
|
1 |
|
Type
|
House |
Parking
Land
|
Acreage
|
No |
|
LandAmenities
|
Place Of Worship, Schools |
|
LandscapeFeatures
|
Landscaped |
|
Sewer
|
Septic System |
|
SizeDepth
|
369 Ft |
|
SizeFrontage
|
110 Ft |
|
SizeIrregular
|
110.02 X 369.16 Ft |
|
SizeTotalText
|
110.02 X 369.16 Ft|1/2 - 1.99 Acres |
Rooms
| Level |
Type |
Length |
Width |
Dimensions |
|
Second Level |
Bedroom 2 |
3.29 m |
5.15 m |
3.29 m x 5.15 m |
|
Second Level |
Bedroom 3 |
3.65 m |
4.38 m |
3.65 m x 4.38 m |
|
Second Level |
Sitting Room |
4.33 m |
3 m |
4.33 m x 3 m |
|
Main Level |
Dining Room |
4.27 m |
3.84 m |
4.27 m x 3.84 m |
|
Main Level |
Office |
2.33 m |
3.99 m |
2.33 m x 3.99 m |
|
Main Level |
Living Room |
4.02 m |
5.94 m |
4.02 m x 5.94 m |
|
Main Level |
Library |
4.15 m |
3.84 m |
4.15 m x 3.84 m |
|
Main Level |
Family Room |
4.36 m |
5.79 m |
4.36 m x 5.79 m |
|
Main Level |
Kitchen |
3.08 m |
4.97 m |
3.08 m x 4.97 m |
|
Main Level |
Primary Bedroom |
7.92 m |
4.18 m |
7.92 m x 4.18 m |
Utilities

