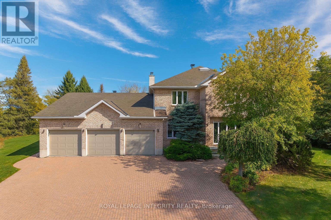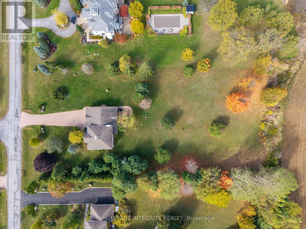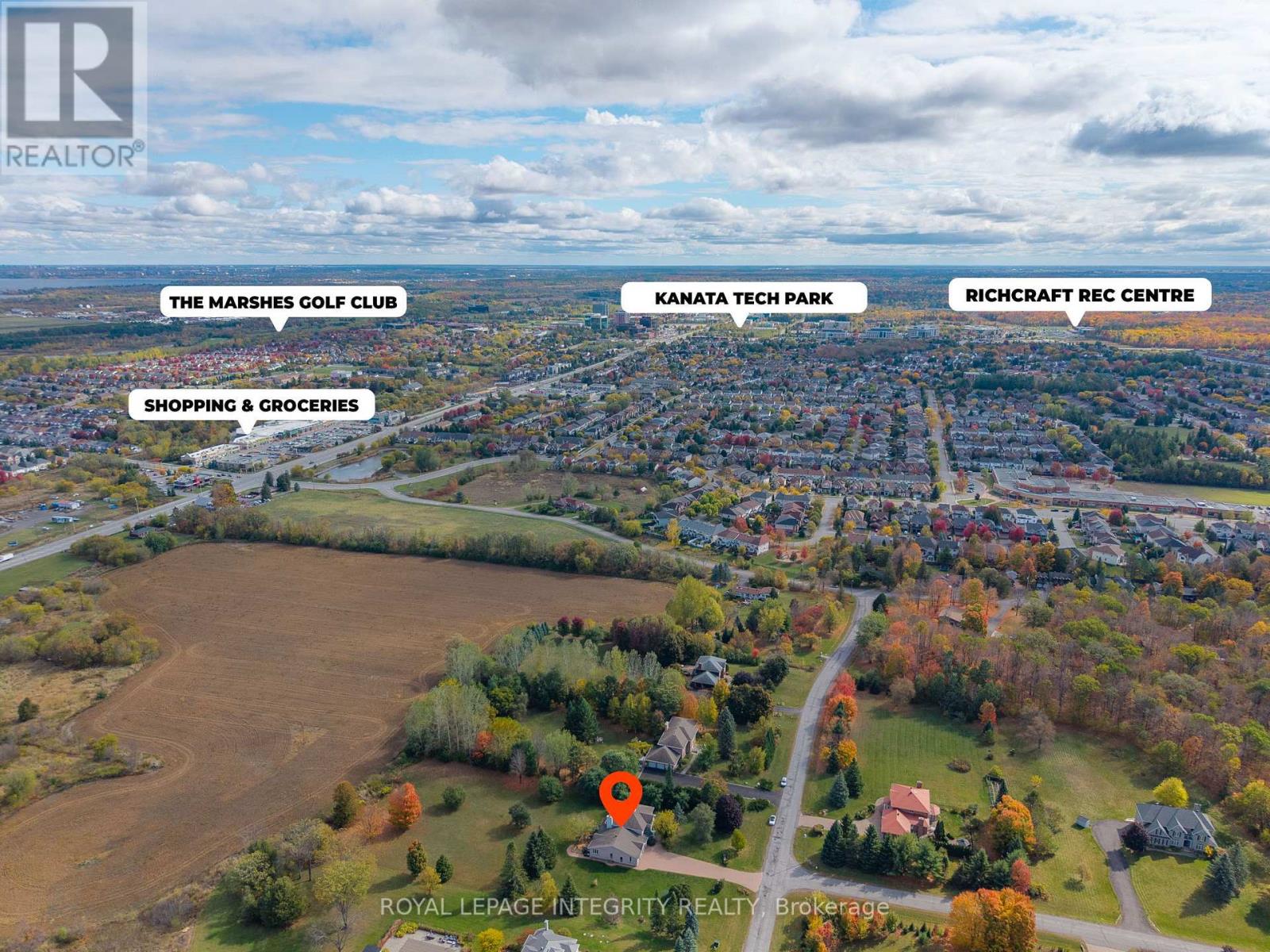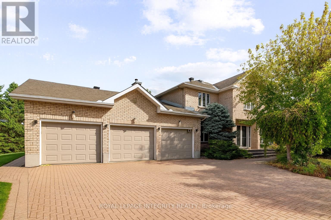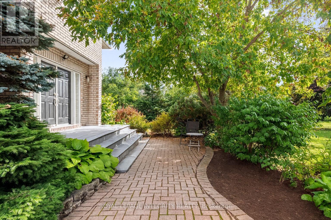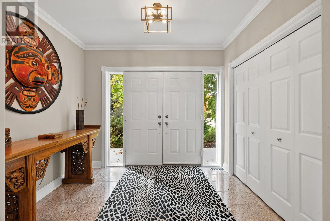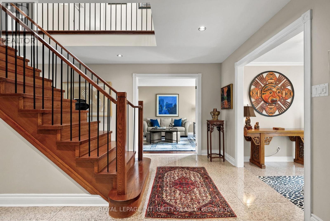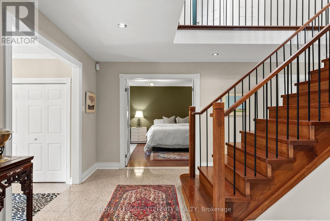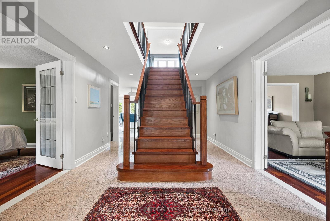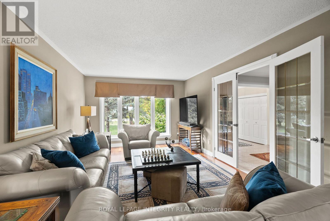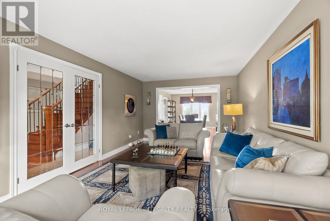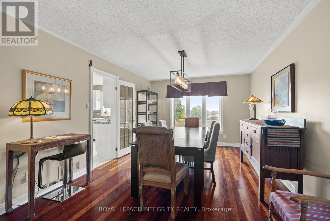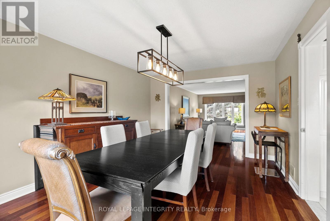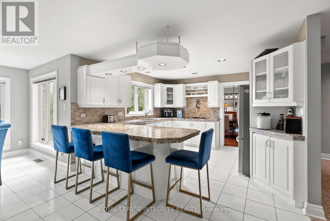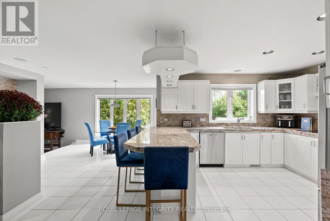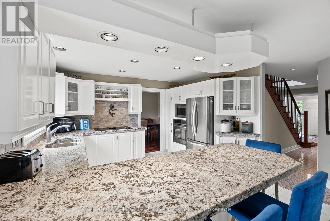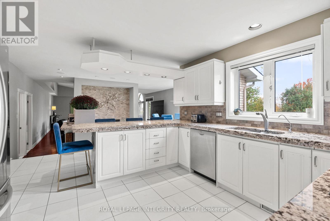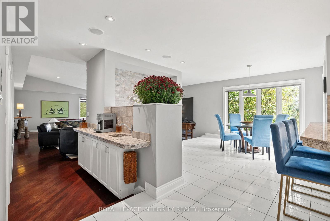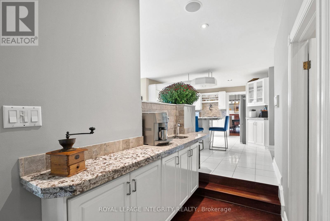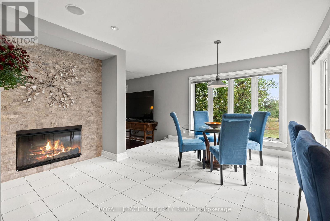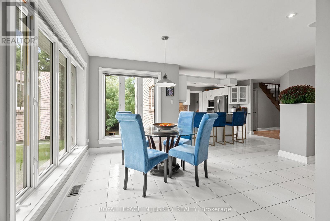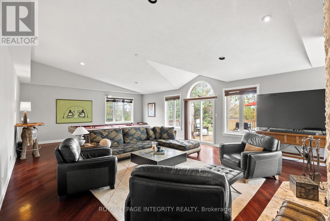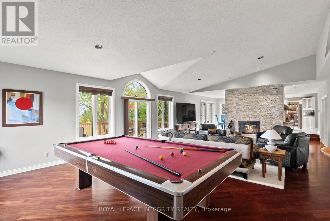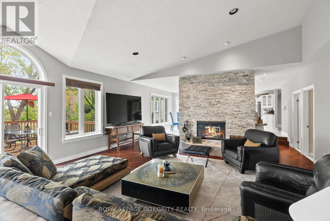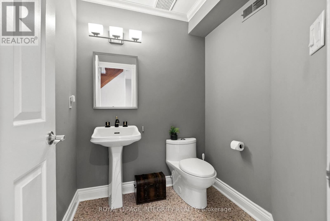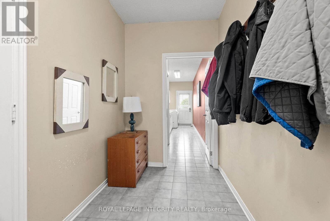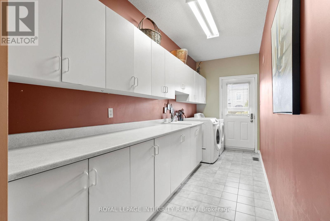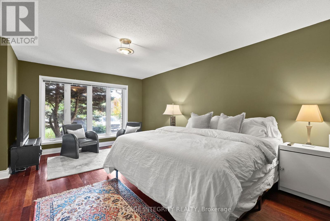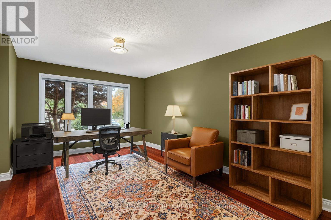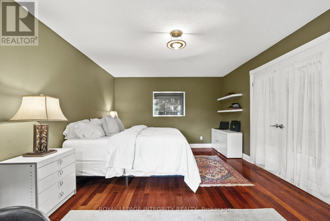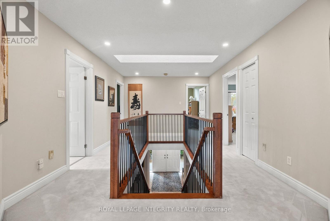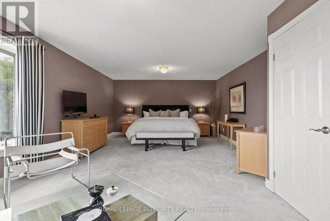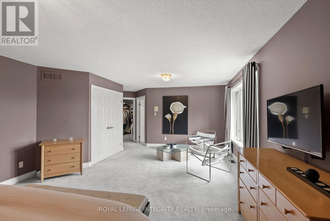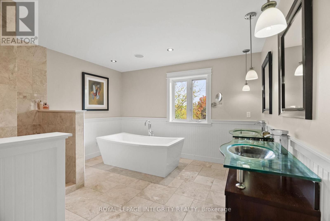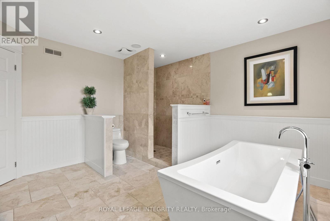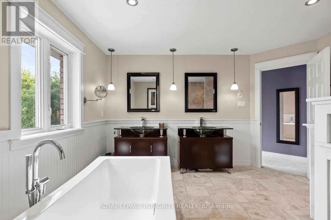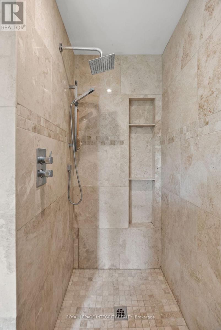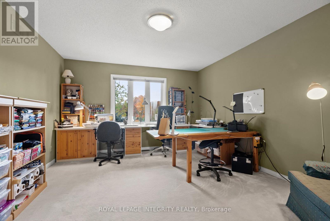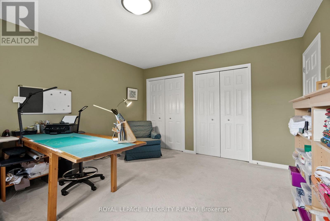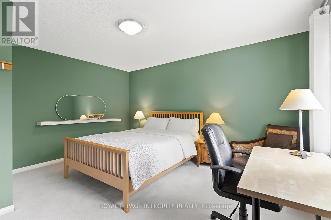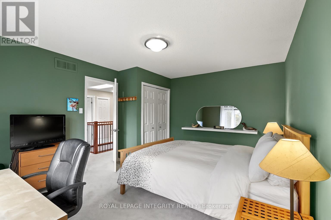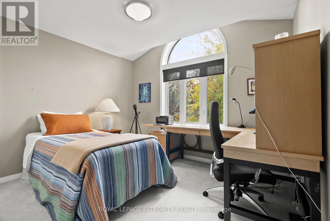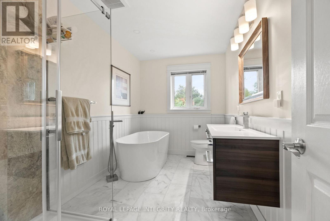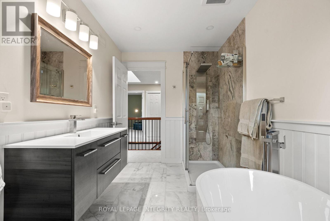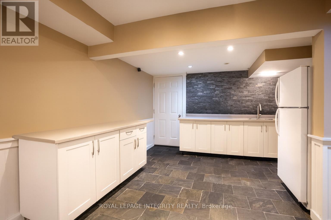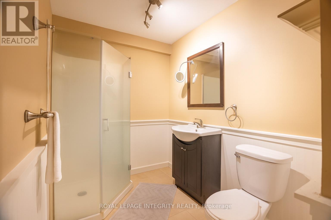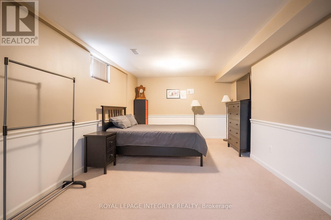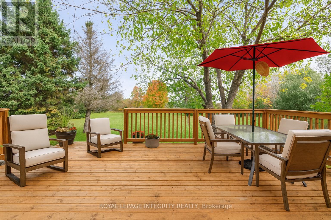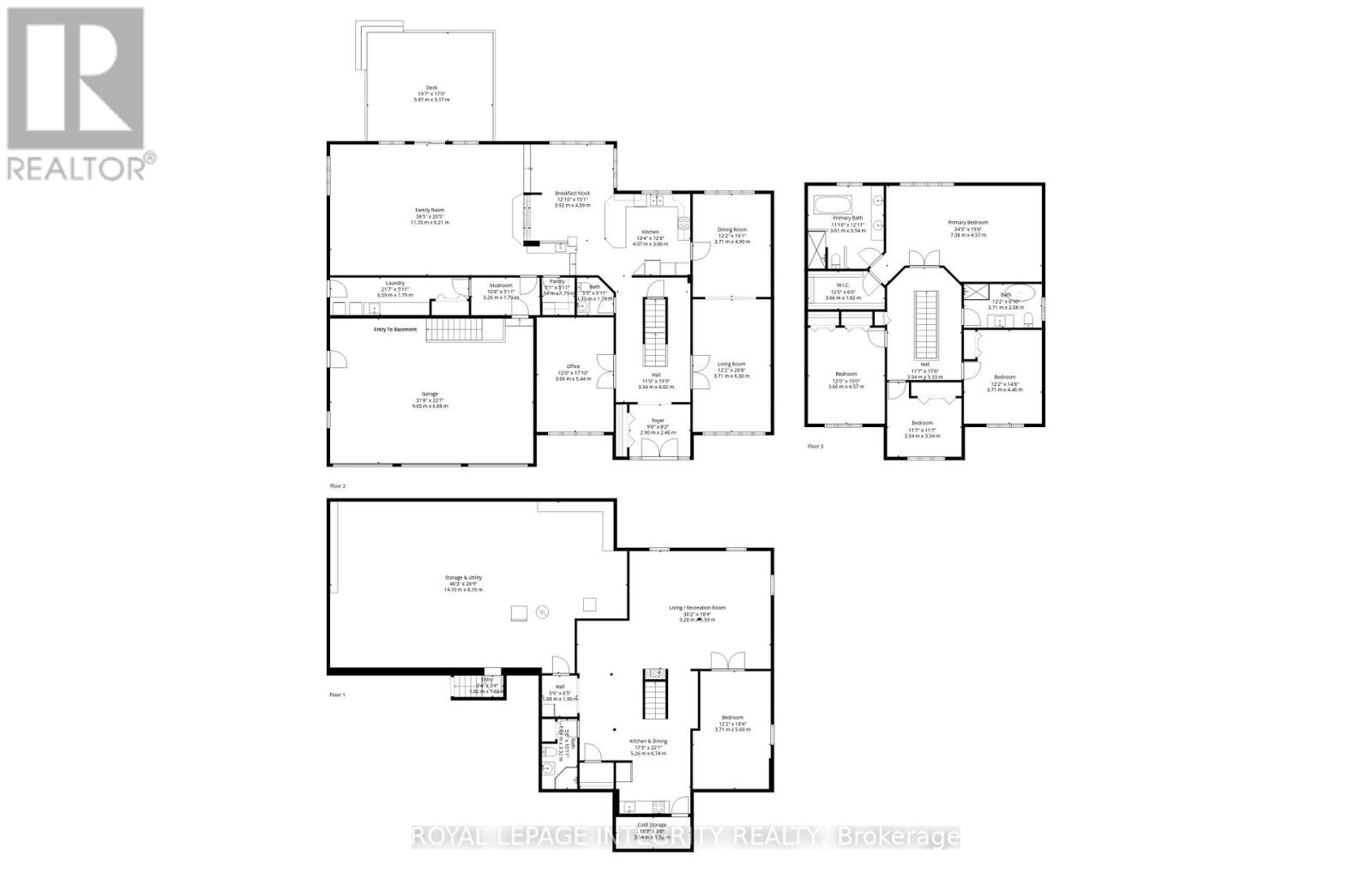5 Bedroom
4 Bathroom
3,500 - 5,000 ft2
Fireplace
Central Air Conditioning
Forced Air
$1,795,000
Offering nearly 7,000 sq. ft. of living space, this gated estate delivers a scale rarely seen in Ottawa under $2M. Set on two manicured acres in one of the most unique locations in the entire city, it offers a combination you simply won't find anywhere else: true rural privacy and acreage living, yet a short commute to Kanata's tech hub, major shopping, restaurants, parks, and every modern convenience. It feels private and secluded, yet you are literally in the centre of it all. With an upcoming entertainment and commercial development, the convenience and long-term appeal of this location will only continue to grow. Inside, a soaring double-height foyer opens to 4,453 sq. ft. above grade. A dramatic 38'5" x 20'6" family room features 14' vaulted ceilings and a two-sided stone fireplace, connecting seamlessly to a 24' x 22' kitchen finished in granite and silver travertine with walk-in pantry, wet bar, breakfast nook, and expansive windows overlooking the grounds. Formal living and dining rooms, a French-door office, and a 36' mudroom/laundry room add flexibility for both entertaining and everyday life.The lower level includes a 1,250 sq. ft. finished in-law suite with slate floors, marble bath, kitchenette, French doors, and private garage entry-ideal for multigenerational living. An additional 1,200 sq. ft. of unfinished space offers potential for a gym, wine cellar, spa, or storage. Finishes throughout include crema marble, travertine, quartz, granite, black slate, and nearly 2,000 sq. ft. of Brazilian Cherry hardwood.Upstairs are four bedrooms, including a 24' x 15' primary suite with renovated marble ensuite. Outside, a new 24' x 20' deck overlooks two private acres with no rear neighbours. From its incomparable setting-two private acres in the heart of Kanata-to its scale, craftsmanship, and walkable access to one of Ottawa's largest business hubs, this estate and neighbourhood is truly without equal. (id:28469)
Property Details
|
MLS® Number
|
X12456164 |
|
Property Type
|
Single Family |
|
Neigbourhood
|
Kanata |
|
Community Name
|
9009 - Kanata - Rural Kanata (Central) |
|
Amenities Near By
|
Schools, Golf Nearby |
|
Features
|
Cul-de-sac, Wooded Area, Flat Site, Guest Suite, Sump Pump |
|
Parking Space Total
|
23 |
Building
|
Bathroom Total
|
4 |
|
Bedrooms Above Ground
|
4 |
|
Bedrooms Below Ground
|
1 |
|
Bedrooms Total
|
5 |
|
Amenities
|
Fireplace(s) |
|
Appliances
|
Garage Door Opener Remote(s), Oven - Built-in, Range, Water Heater, Cooktop, Dishwasher, Oven, Refrigerator |
|
Basement Development
|
Partially Finished |
|
Basement Type
|
Full (partially Finished) |
|
Construction Style Attachment
|
Detached |
|
Cooling Type
|
Central Air Conditioning |
|
Exterior Finish
|
Brick |
|
Fireplace Present
|
Yes |
|
Fireplace Total
|
1 |
|
Foundation Type
|
Poured Concrete |
|
Half Bath Total
|
1 |
|
Heating Fuel
|
Geo Thermal |
|
Heating Type
|
Forced Air |
|
Stories Total
|
2 |
|
Size Interior
|
3,500 - 5,000 Ft2 |
|
Type
|
House |
|
Utility Water
|
Drilled Well |
Parking
Land
|
Acreage
|
No |
|
Land Amenities
|
Schools, Golf Nearby |
|
Sewer
|
Septic System |
|
Size Depth
|
442 Ft ,10 In |
|
Size Frontage
|
196 Ft ,10 In |
|
Size Irregular
|
196.9 X 442.9 Ft |
|
Size Total Text
|
196.9 X 442.9 Ft |
|
Zoning Description
|
Rr3 |
Rooms
| Level |
Type |
Length |
Width |
Dimensions |
|
Second Level |
Foyer |
5.33 m |
3.54 m |
5.33 m x 3.54 m |
|
Second Level |
Primary Bedroom |
7.38 m |
4.57 m |
7.38 m x 4.57 m |
|
Second Level |
Bathroom |
3.61 m |
3.94 m |
3.61 m x 3.94 m |
|
Second Level |
Bedroom 2 |
4.46 m |
3.71 m |
4.46 m x 3.71 m |
|
Second Level |
Bedroom 3 |
4.57 m |
3.66 m |
4.57 m x 3.66 m |
|
Second Level |
Bedroom 4 |
3.54 m |
3.54 m |
3.54 m x 3.54 m |
|
Second Level |
Bathroom |
3.71 m |
2.08 m |
3.71 m x 2.08 m |
|
Lower Level |
Kitchen |
6.74 m |
5.26 m |
6.74 m x 5.26 m |
|
Lower Level |
Bathroom |
3.32 m |
1.68 m |
3.32 m x 1.68 m |
|
Lower Level |
Foyer |
1.68 m |
1.96 m |
1.68 m x 1.96 m |
|
Lower Level |
Cold Room |
3.54 m |
1.52 m |
3.54 m x 1.52 m |
|
Lower Level |
Living Room |
9.2 m |
5.59 m |
9.2 m x 5.59 m |
|
Lower Level |
Bedroom |
5.6 m |
3.71 m |
5.6 m x 3.71 m |
|
Lower Level |
Utility Room |
14.1 m |
8.16 m |
14.1 m x 8.16 m |
|
Main Level |
Great Room |
11.7 m |
6.21 m |
11.7 m x 6.21 m |
|
Main Level |
Mud Room |
3.26 m |
1.79 m |
3.26 m x 1.79 m |
|
Main Level |
Laundry Room |
6.59 m |
1.79 m |
6.59 m x 1.79 m |
|
Main Level |
Other |
9.65 m |
6.88 m |
9.65 m x 6.88 m |
|
Main Level |
Foyer |
2.9 m |
2.48 m |
2.9 m x 2.48 m |
|
Main Level |
Foyer |
6.02 m |
3.34 m |
6.02 m x 3.34 m |
|
Main Level |
Office |
3.66 m |
5.44 m |
3.66 m x 5.44 m |
|
Main Level |
Living Room |
6.3 m |
3.71 m |
6.3 m x 3.71 m |
|
Main Level |
Dining Room |
4.9 m |
3.71 m |
4.9 m x 3.71 m |
|
Main Level |
Kitchen |
4.07 m |
3.86 m |
4.07 m x 3.86 m |
|
Main Level |
Eating Area |
3.92 m |
4.59 m |
3.92 m x 4.59 m |
|
Main Level |
Pantry |
1.54 m |
1.79 m |
1.54 m x 1.79 m |
|
Main Level |
Bathroom |
1.75 m |
1.79 m |
1.75 m x 1.79 m |

