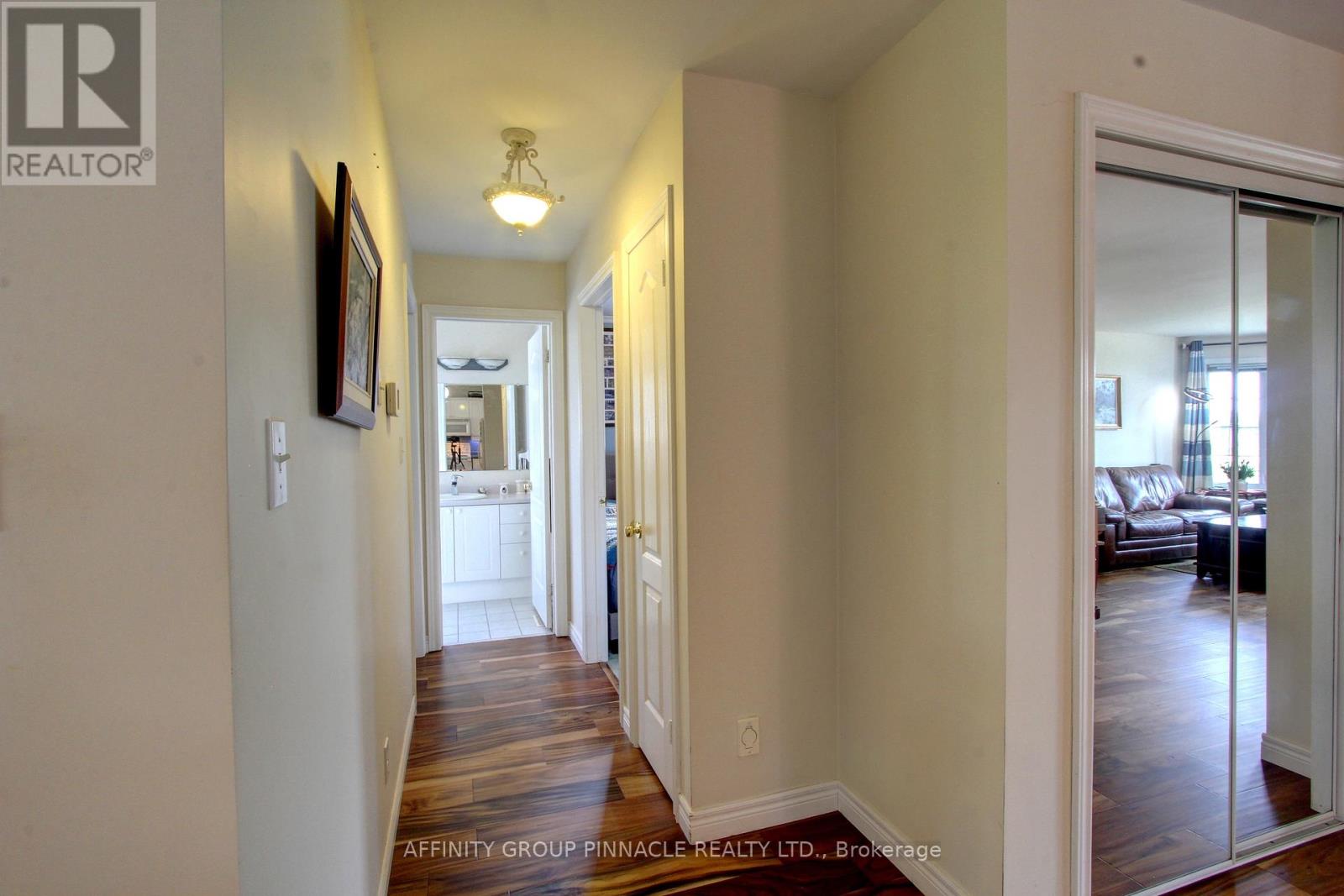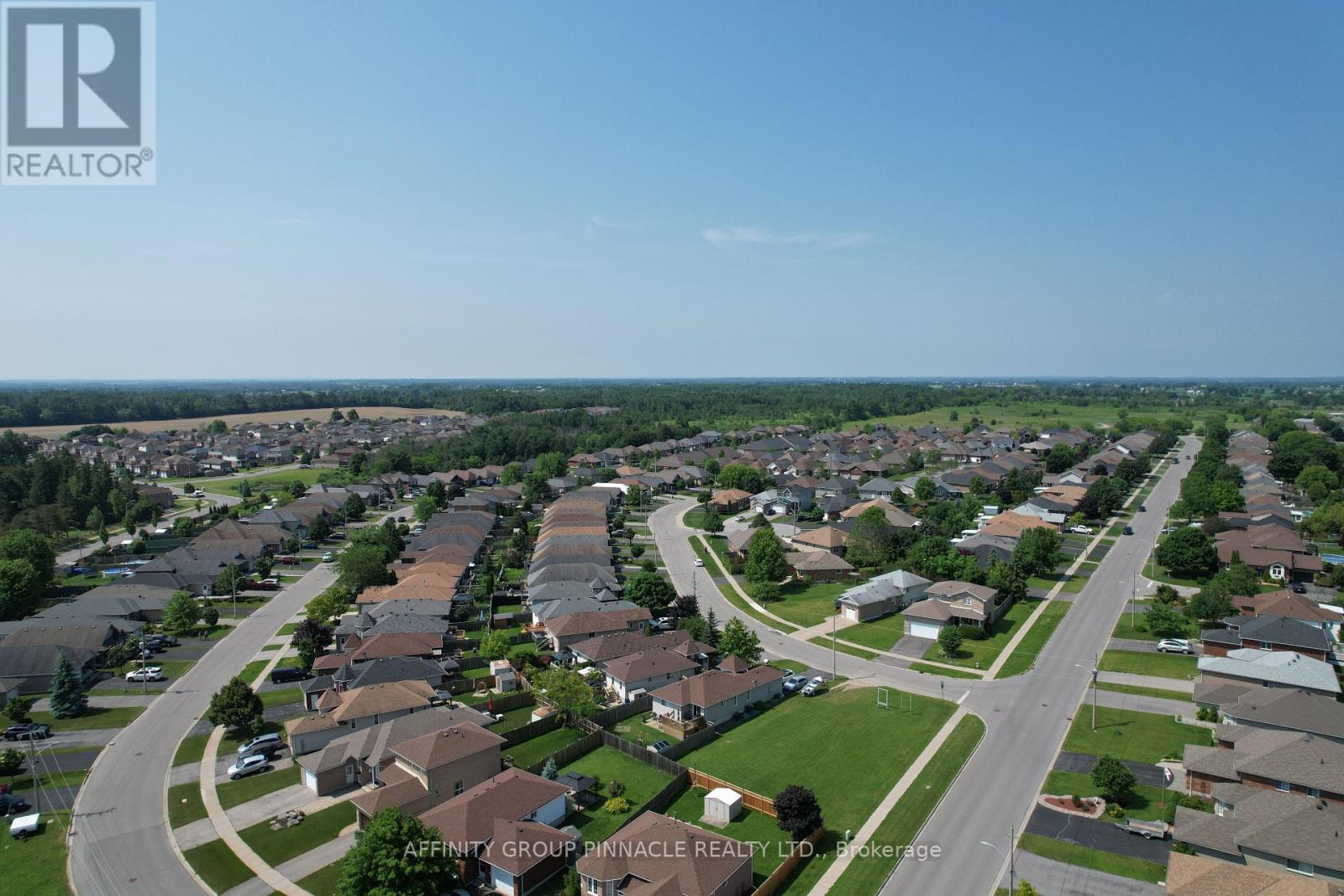3 Bedroom
2 Bathroom
Bungalow
Central Air Conditioning
Forced Air
$669,000
This immaculately kept, low-maintenance, all-brick bungalow in the heart of Lindsay is ready for its next chapter. The main floor offers true single-level living, with a spacious primary bedroom w walk-in closet and semi-ensuite, 2nd bedroom/work-from-home space, and laundry. A fully finished basement offers a 3rd bedroom, full bath, ample storage, and spacious rec room to suit. The attached full double garage with direct entry offers ease, safety, and convenience all year round. Outside, grow your own vegetables in your tidy backyard and enjoy BBQs on the deck. Sure to impress downsizing retirees and young families alike, 6 McGibbons unbeatable location makes for a short walk to Lindsays primary and secondary schools, Frost Campus, Lindsay Rec Center, and the Trans-Canada Trail. Minutes from everyday shopping and historic downtown, Ross Memorial Hospital, Lindsays G&CC, and Highways 7 and 35 for easy commuting. The perfect home in an ideal location - get ready to love where you live. (id:27910)
Property Details
|
MLS® Number
|
X8460480 |
|
Property Type
|
Single Family |
|
Community Name
|
Lindsay |
|
Amenities Near By
|
Hospital, Park, Public Transit, Schools |
|
Community Features
|
Community Centre |
|
Parking Space Total
|
6 |
Building
|
Bathroom Total
|
2 |
|
Bedrooms Above Ground
|
2 |
|
Bedrooms Below Ground
|
1 |
|
Bedrooms Total
|
3 |
|
Appliances
|
Dryer, Microwave, Refrigerator, Stove, Washer, Window Coverings |
|
Architectural Style
|
Bungalow |
|
Basement Development
|
Finished |
|
Basement Type
|
Full (finished) |
|
Construction Style Attachment
|
Detached |
|
Cooling Type
|
Central Air Conditioning |
|
Exterior Finish
|
Brick |
|
Foundation Type
|
Block |
|
Heating Fuel
|
Natural Gas |
|
Heating Type
|
Forced Air |
|
Stories Total
|
1 |
|
Type
|
House |
|
Utility Water
|
Municipal Water |
Parking
Land
|
Acreage
|
No |
|
Land Amenities
|
Hospital, Park, Public Transit, Schools |
|
Sewer
|
Sanitary Sewer |
|
Size Irregular
|
48.78 X 109.94 Ft |
|
Size Total Text
|
48.78 X 109.94 Ft |
Rooms
| Level |
Type |
Length |
Width |
Dimensions |
|
Lower Level |
Bedroom 3 |
3.27 m |
3.97 m |
3.27 m x 3.97 m |
|
Lower Level |
Living Room |
5.21 m |
9.38 m |
5.21 m x 9.38 m |
|
Lower Level |
Other |
2.24 m |
1.97 m |
2.24 m x 1.97 m |
|
Lower Level |
Other |
3.22 m |
1.97 m |
3.22 m x 1.97 m |
|
Main Level |
Living Room |
5.4 m |
5.7 m |
5.4 m x 5.7 m |
|
Main Level |
Laundry Room |
1.6 m |
1.78 m |
1.6 m x 1.78 m |
|
Main Level |
Kitchen |
3.52 m |
5.79 m |
3.52 m x 5.79 m |
|
Main Level |
Primary Bedroom |
3.23 m |
4.18 m |
3.23 m x 4.18 m |
|
Main Level |
Bedroom 2 |
3.03 m |
2.96 m |
3.03 m x 2.96 m |
Utilities
|
Cable
|
Available |
|
Sewer
|
Installed |






































