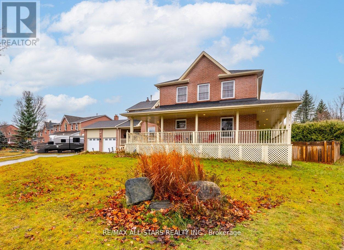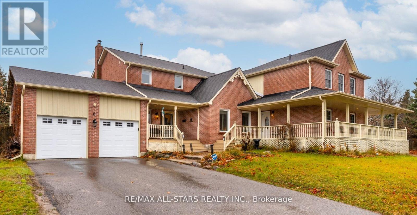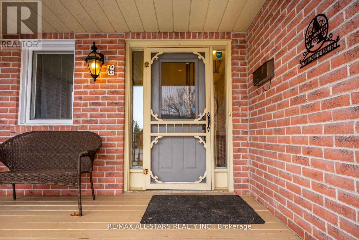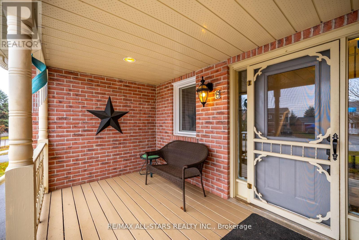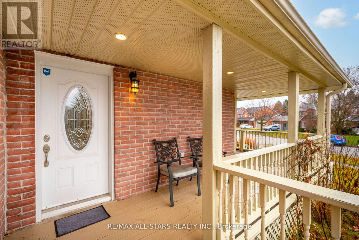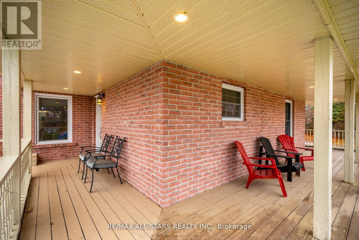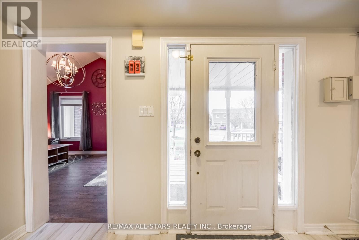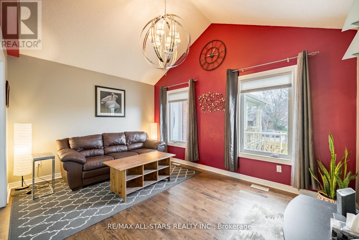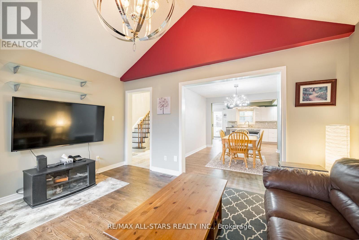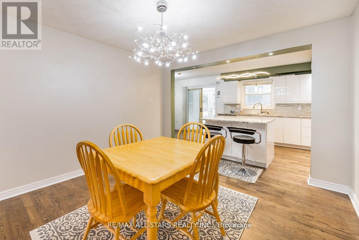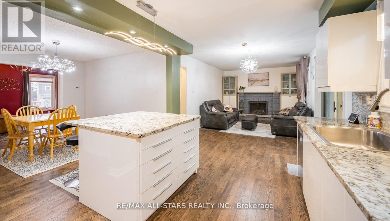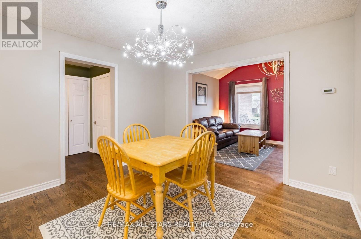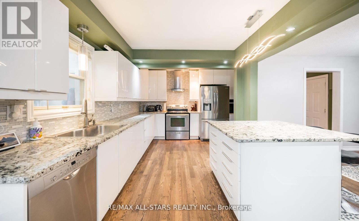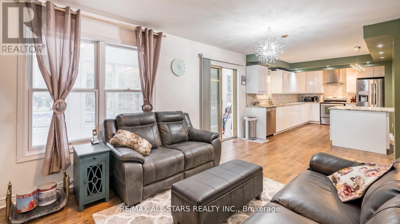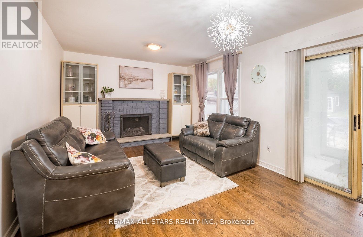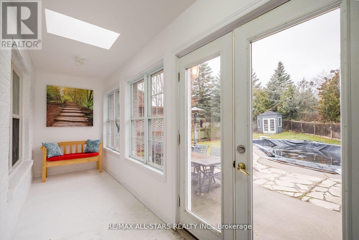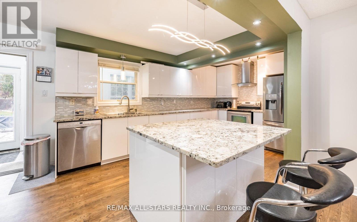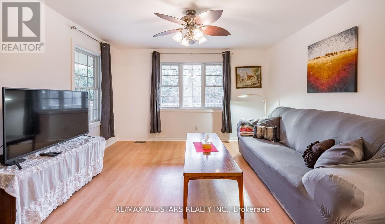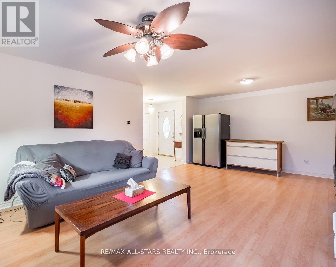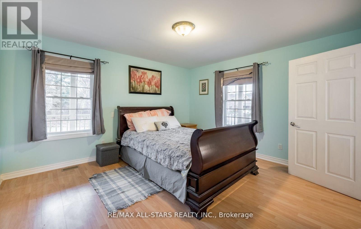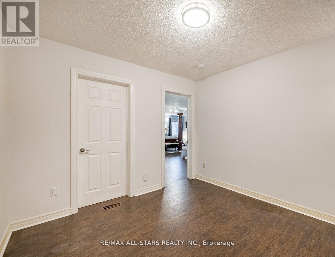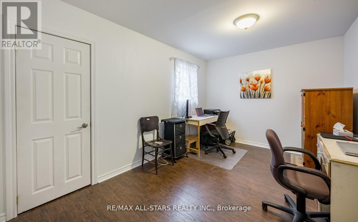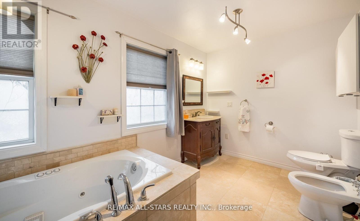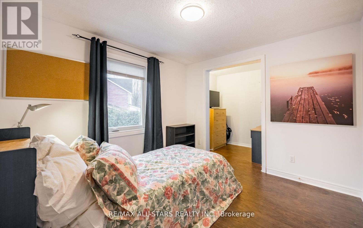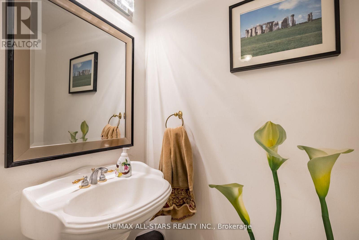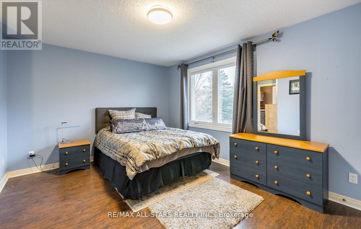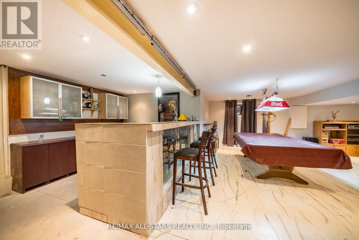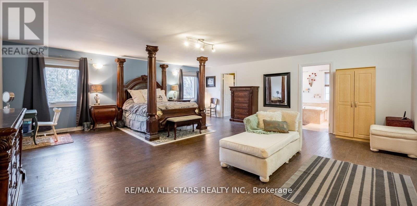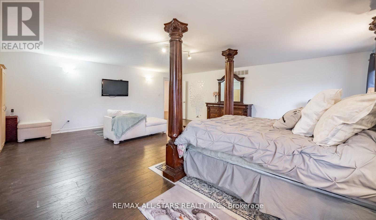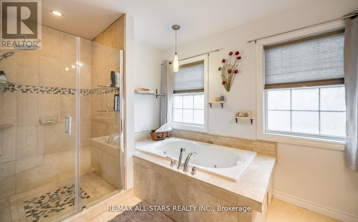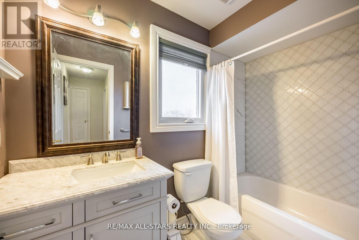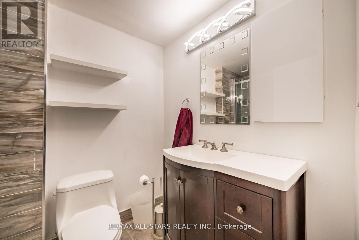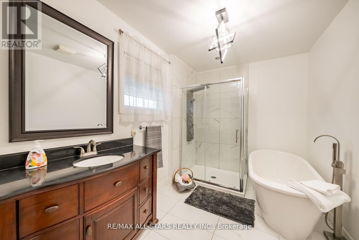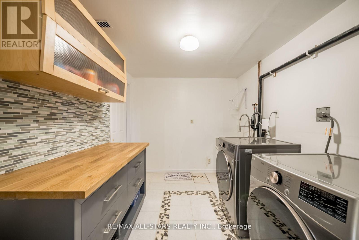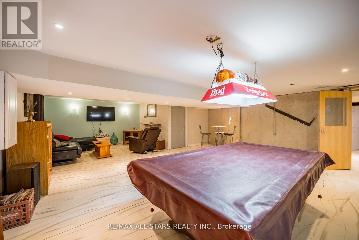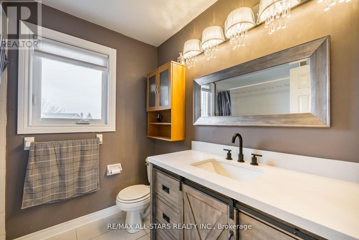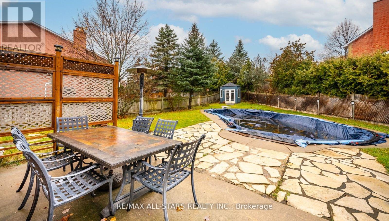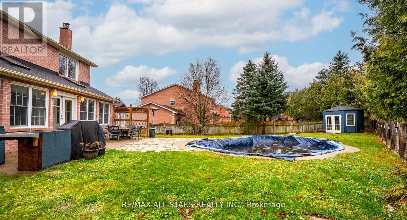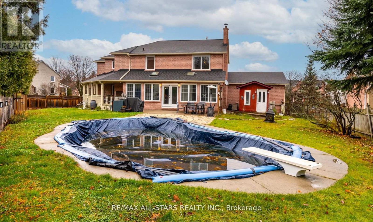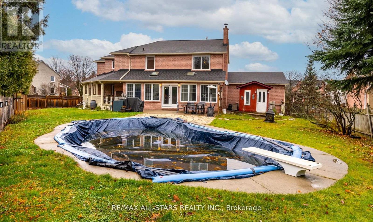5 Bedroom
5 Bathroom
Fireplace
Inground Pool
Central Air Conditioning
Forced Air
$1,650,000
RARE- NEED LOADS OF LIVING SPACE? This One Of A Kind QUAKER VILLAGE Home Features A Custom Designed Self Contained Addition Built 2008! Floor Plan Suits Work From Home, Studio Or In-Law Suite Needs. The Extended Second Floor Provides A HUGE Primary Suite. Media Room With Bar, Bathroom and Large Laundry on Lower Level. Enclosed Sunroom Off Kitchen Overlooks A Very Private Rear Yard W 9' Deep Pool-Extensive Covered Wrap-around Porches.1/3 Acre Corner Lot. Easy Walk to Quaker Village Schools & Quaker Common Park (With 3 KM Walking Trail ), Leash Free Dog Park & Downtown Amenities! **** EXTRAS **** A/C's, 2 Furnaces 2008, 2012, Shingles 2008, 2 Water Heaters, Insulated Garage Doors 2020 (id:27910)
Property Details
|
MLS® Number
|
N8100538 |
|
Property Type
|
Single Family |
|
Community Name
|
Uxbridge |
|
Amenities Near By
|
Hospital, Public Transit, Schools |
|
Community Features
|
Community Centre |
|
Features
|
Conservation/green Belt |
|
Parking Space Total
|
6 |
|
Pool Type
|
Inground Pool |
Building
|
Bathroom Total
|
5 |
|
Bedrooms Above Ground
|
4 |
|
Bedrooms Below Ground
|
1 |
|
Bedrooms Total
|
5 |
|
Basement Development
|
Partially Finished |
|
Basement Type
|
Full (partially Finished) |
|
Construction Style Attachment
|
Detached |
|
Cooling Type
|
Central Air Conditioning |
|
Exterior Finish
|
Brick |
|
Fireplace Present
|
Yes |
|
Heating Fuel
|
Natural Gas |
|
Heating Type
|
Forced Air |
|
Stories Total
|
2 |
|
Type
|
House |
Parking
Land
|
Acreage
|
No |
|
Land Amenities
|
Hospital, Public Transit, Schools |
|
Size Irregular
|
81.82 X 155 Ft ; Irregular As Per Geowarehouse |
|
Size Total Text
|
81.82 X 155 Ft ; Irregular As Per Geowarehouse |
Rooms
| Level |
Type |
Length |
Width |
Dimensions |
|
Second Level |
Primary Bedroom |
7.2 m |
6.82 m |
7.2 m x 6.82 m |
|
Second Level |
Bedroom 2 |
4.6 m |
4.78 m |
4.6 m x 4.78 m |
|
Second Level |
Bedroom 3 |
3.34 m |
3.32 m |
3.34 m x 3.32 m |
|
Second Level |
Bedroom 4 |
4.45 m |
2.72 m |
4.45 m x 2.72 m |
|
Ground Level |
Kitchen |
5.15 m |
3.44 m |
5.15 m x 3.44 m |
|
Ground Level |
Family Room |
4.55 m |
3.32 m |
4.55 m x 3.32 m |
|
Ground Level |
Dining Room |
3.34 m |
3.66 m |
3.34 m x 3.66 m |
|
Ground Level |
Living Room |
8.84 m |
1.52 m |
8.84 m x 1.52 m |
|
Ground Level |
Solarium |
|
|
Measurements not available |
|
Ground Level |
Living Room |
5.47 m |
3.34 m |
5.47 m x 3.34 m |
|
Ground Level |
Primary Bedroom |
3.84 m |
4.11 m |
3.84 m x 4.11 m |
|
Ground Level |
Mud Room |
|
|
Measurements not available |

