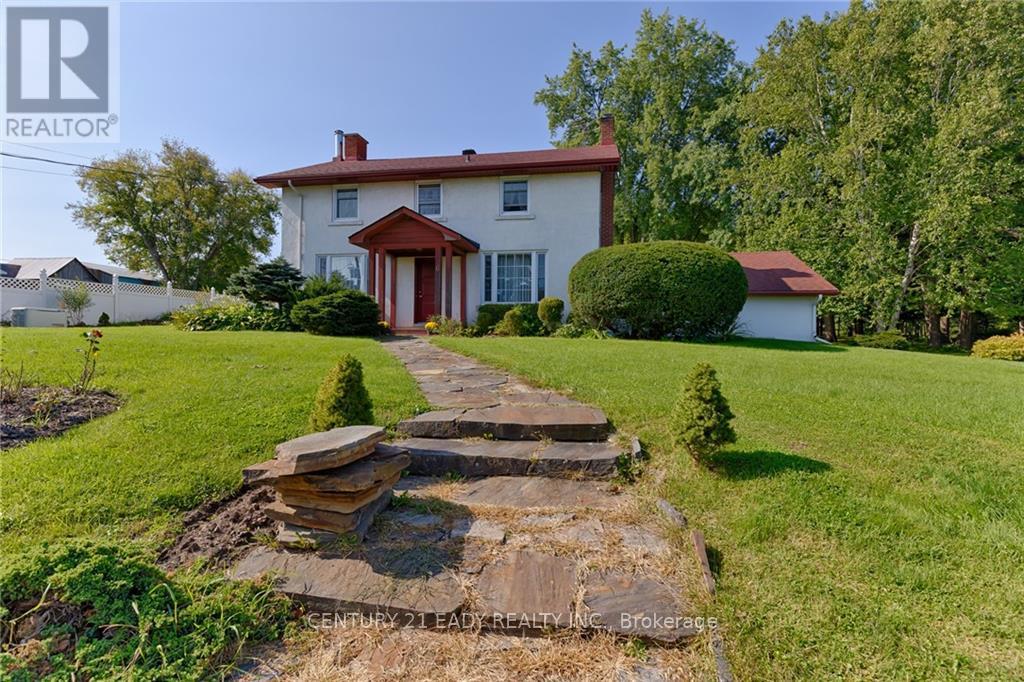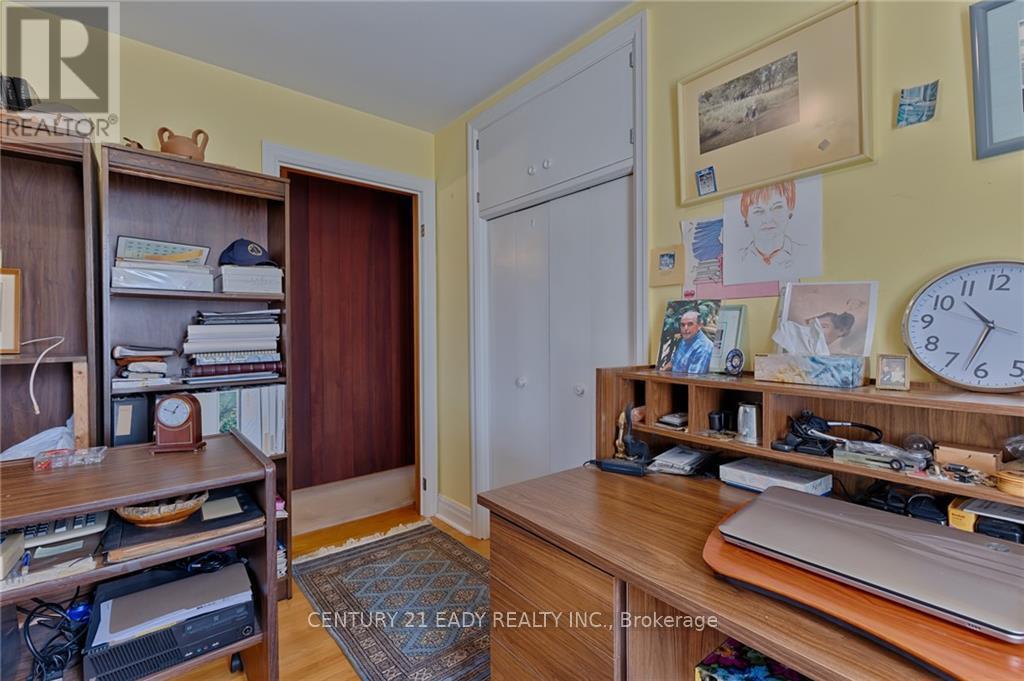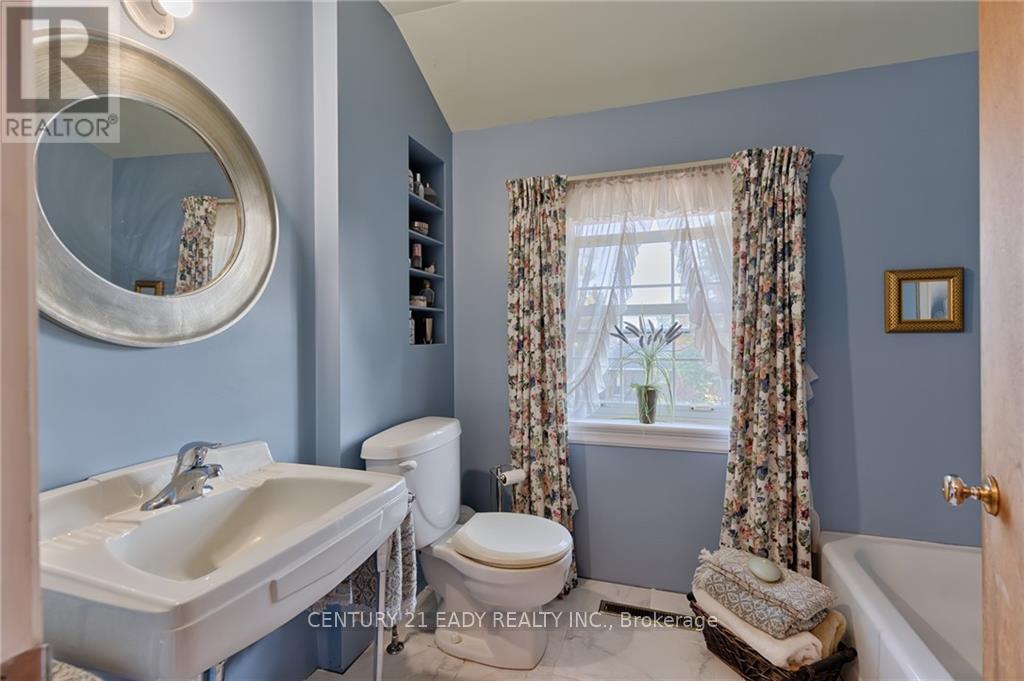4 Bedroom
1 Bathroom
Fireplace
Forced Air
$749,900
Flooring: Hardwood, A unique home built on a large gorgeous lot mature trees and a stand of pines making this a private spot with lots of space for development and no rear neighbours. It has a paved driveway and stone walkway. The home is located on the edge of the town of Renfrew but sitting in the Townhip of Horton offering a lower tax base, private well and still located within walking distance to schools. The large barn with an addition that has been used as an art studio. The barn houses solar panels with a hydro contract. Entering the front you are greeted by a large foyer with, living room on the right and a gas fireplace. To the left is a formal dining room leading to a separate kitchen. The 2nd floor has 4 nice sized bedrooms and a full bath. Home is heated with a forced air natural gas furnace and offers a gas powered standby Generac generator. Never be stuck in a power outage!! The basement is partially finished and also has a gas fireplace to make it a cozy. 48 Hours Irrevocable on all offers (id:28469)
Property Details
|
MLS® Number
|
X10425557 |
|
Property Type
|
Single Family |
|
Neigbourhood
|
Thompson Hill |
|
Community Name
|
540 - Renfrew |
|
Amenities Near By
|
Park |
|
Features
|
Wooded Area, Level |
|
Parking Space Total
|
6 |
Building
|
Bathroom Total
|
1 |
|
Bedrooms Above Ground
|
4 |
|
Bedrooms Total
|
4 |
|
Amenities
|
Fireplace(s) |
|
Basement Development
|
Partially Finished |
|
Basement Type
|
Full (partially Finished) |
|
Construction Style Attachment
|
Detached |
|
Exterior Finish
|
Stucco |
|
Fireplace Present
|
Yes |
|
Fireplace Total
|
2 |
|
Foundation Type
|
Block |
|
Heating Fuel
|
Natural Gas |
|
Heating Type
|
Forced Air |
|
Stories Total
|
2 |
|
Type
|
House |
Parking
Land
|
Acreage
|
No |
|
Land Amenities
|
Park |
|
Sewer
|
Septic System |
|
Size Depth
|
360 Ft ,4 In |
|
Size Frontage
|
198 Ft ,11 In |
|
Size Irregular
|
198.99 X 360.35 Ft ; 1 |
|
Size Total Text
|
198.99 X 360.35 Ft ; 1|1/2 - 1.99 Acres |
|
Zoning Description
|
Rural |
Rooms
| Level |
Type |
Length |
Width |
Dimensions |
|
Second Level |
Primary Bedroom |
3.04 m |
4.19 m |
3.04 m x 4.19 m |
|
Second Level |
Bedroom |
3.04 m |
3.27 m |
3.04 m x 3.27 m |
|
Second Level |
Bedroom |
3.09 m |
3.27 m |
3.09 m x 3.27 m |
|
Second Level |
Bathroom |
2.46 m |
1.87 m |
2.46 m x 1.87 m |
|
Second Level |
Bedroom |
3.7 m |
2.92 m |
3.7 m x 2.92 m |
|
Main Level |
Foyer |
1.82 m |
2.76 m |
1.82 m x 2.76 m |
|
Main Level |
Foyer |
2 m |
2.31 m |
2 m x 2.31 m |
|
Main Level |
Kitchen |
3.25 m |
3.14 m |
3.25 m x 3.14 m |
|
Main Level |
Dining Room |
2.99 m |
3.37 m |
2.99 m x 3.37 m |
|
Main Level |
Living Room |
6.8 m |
4.26 m |
6.8 m x 4.26 m |
































