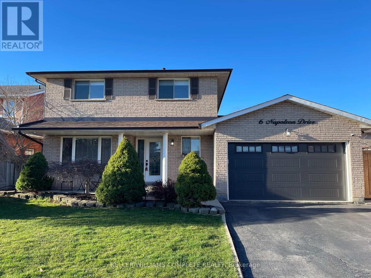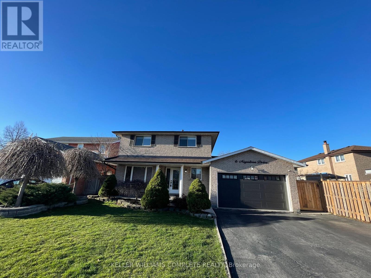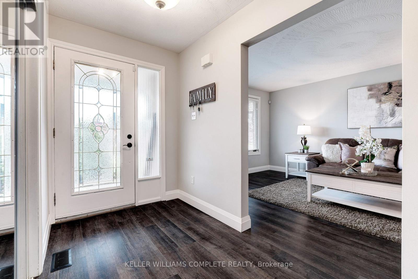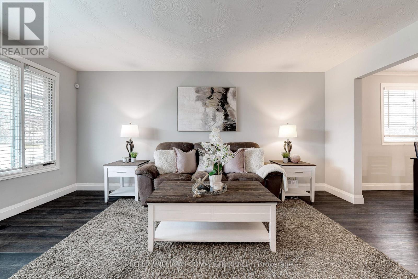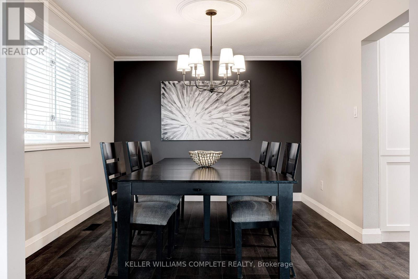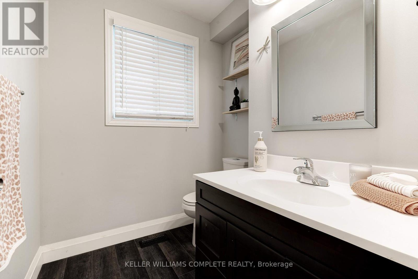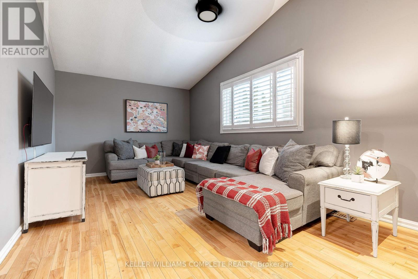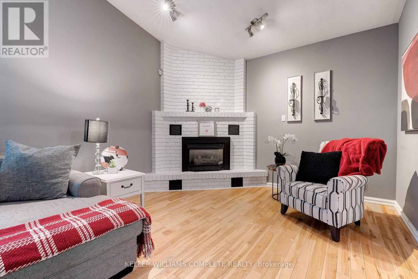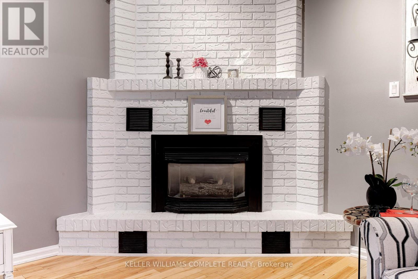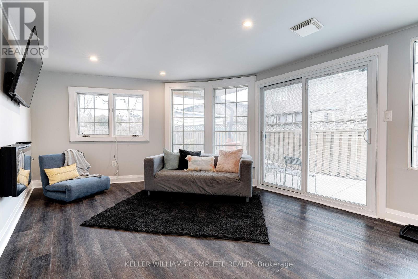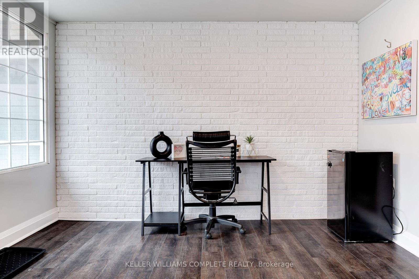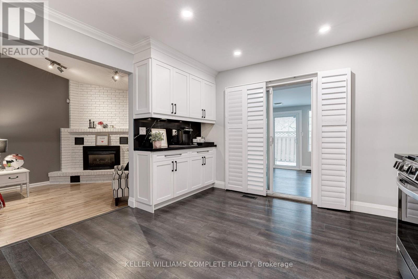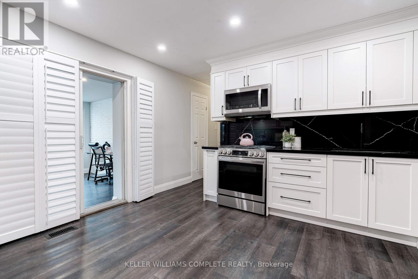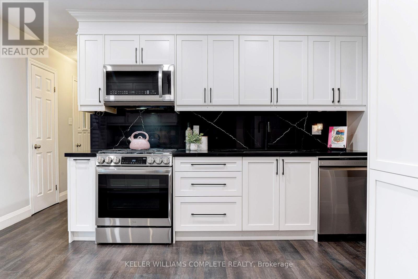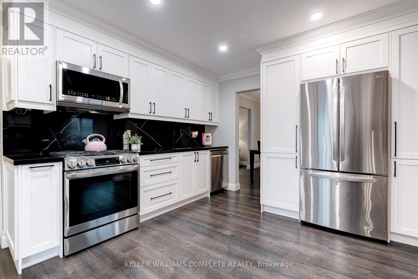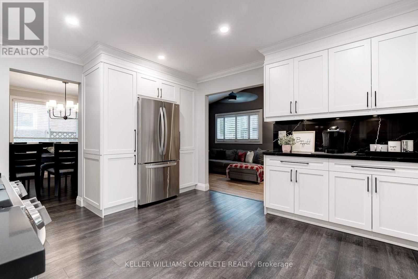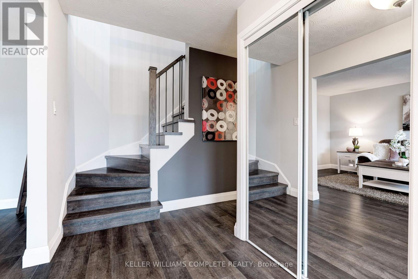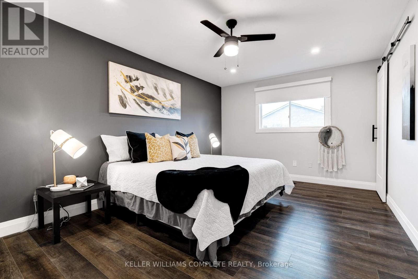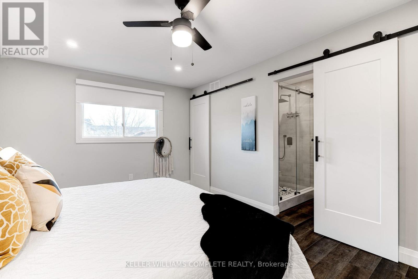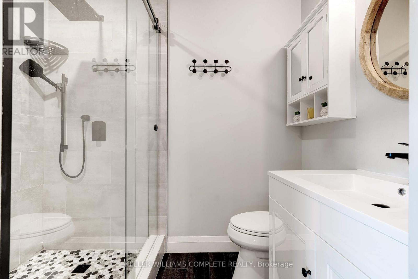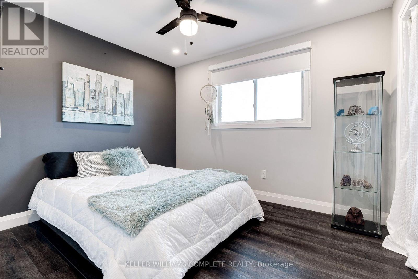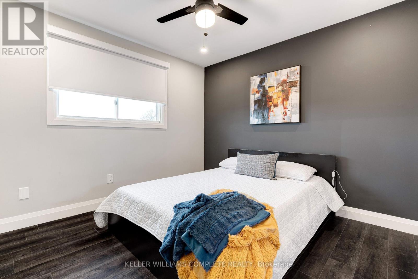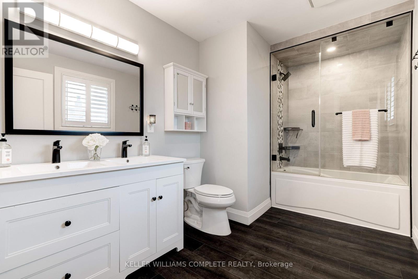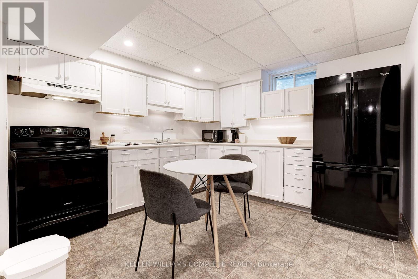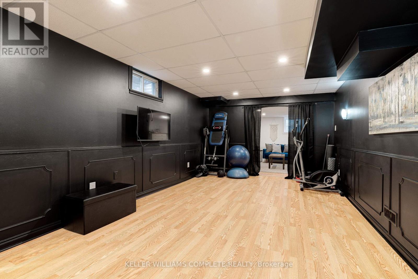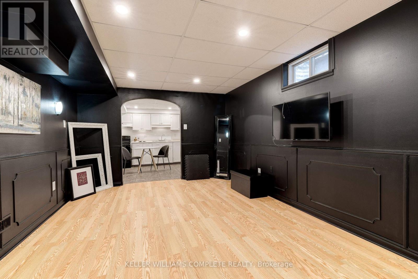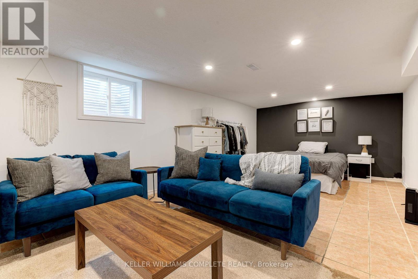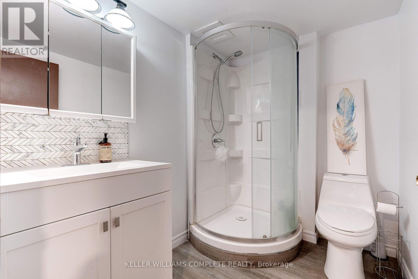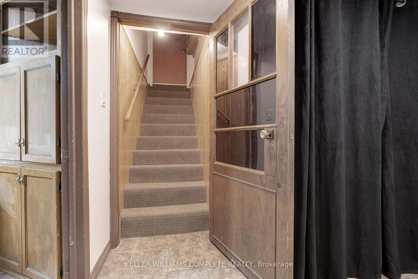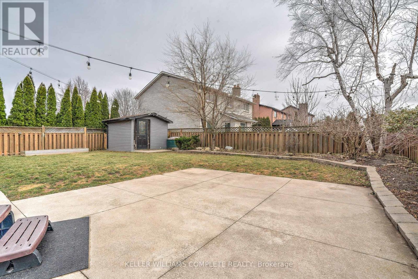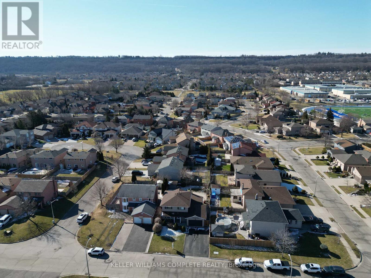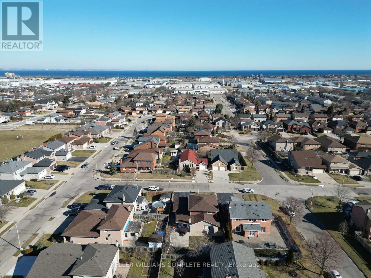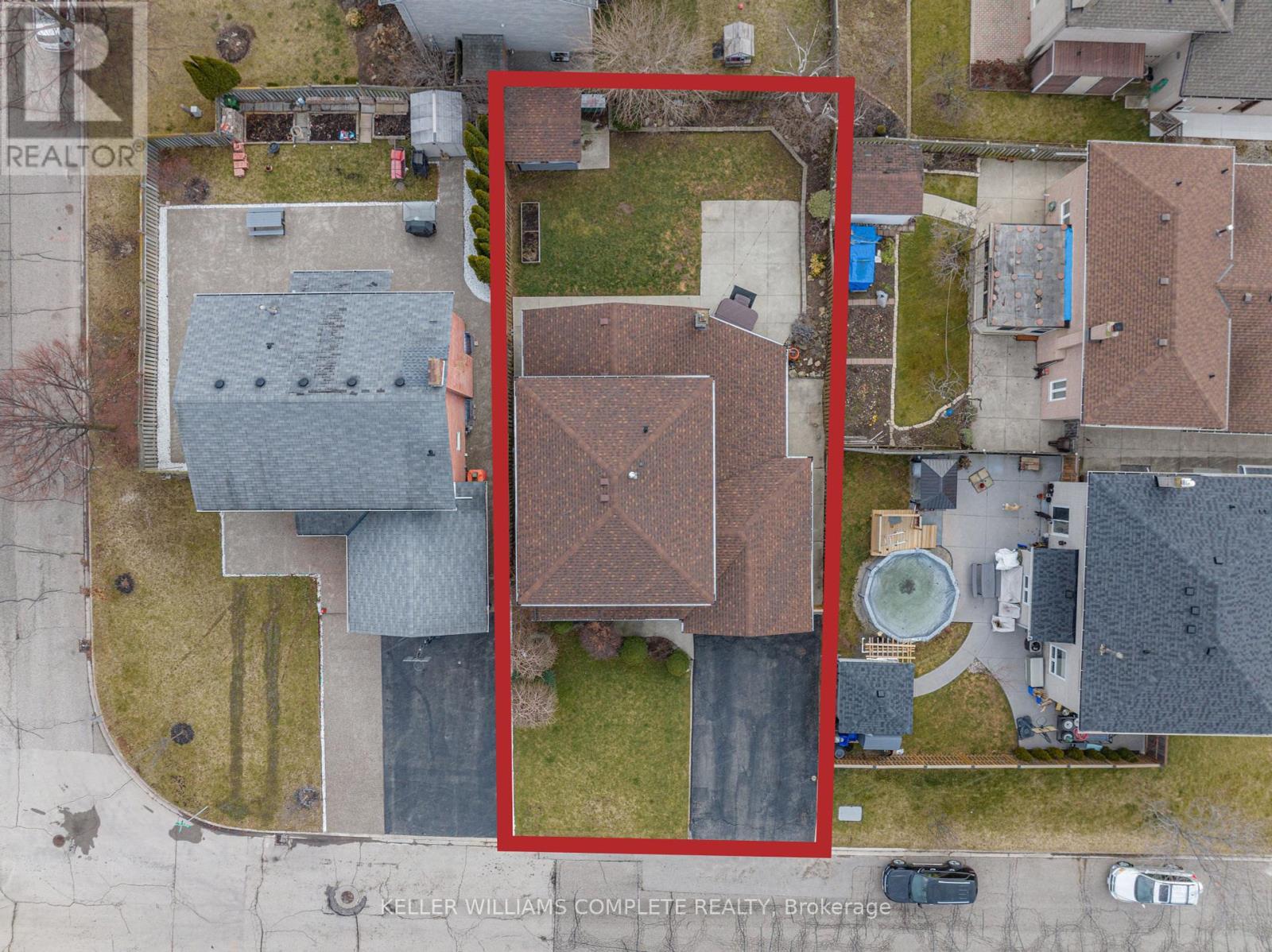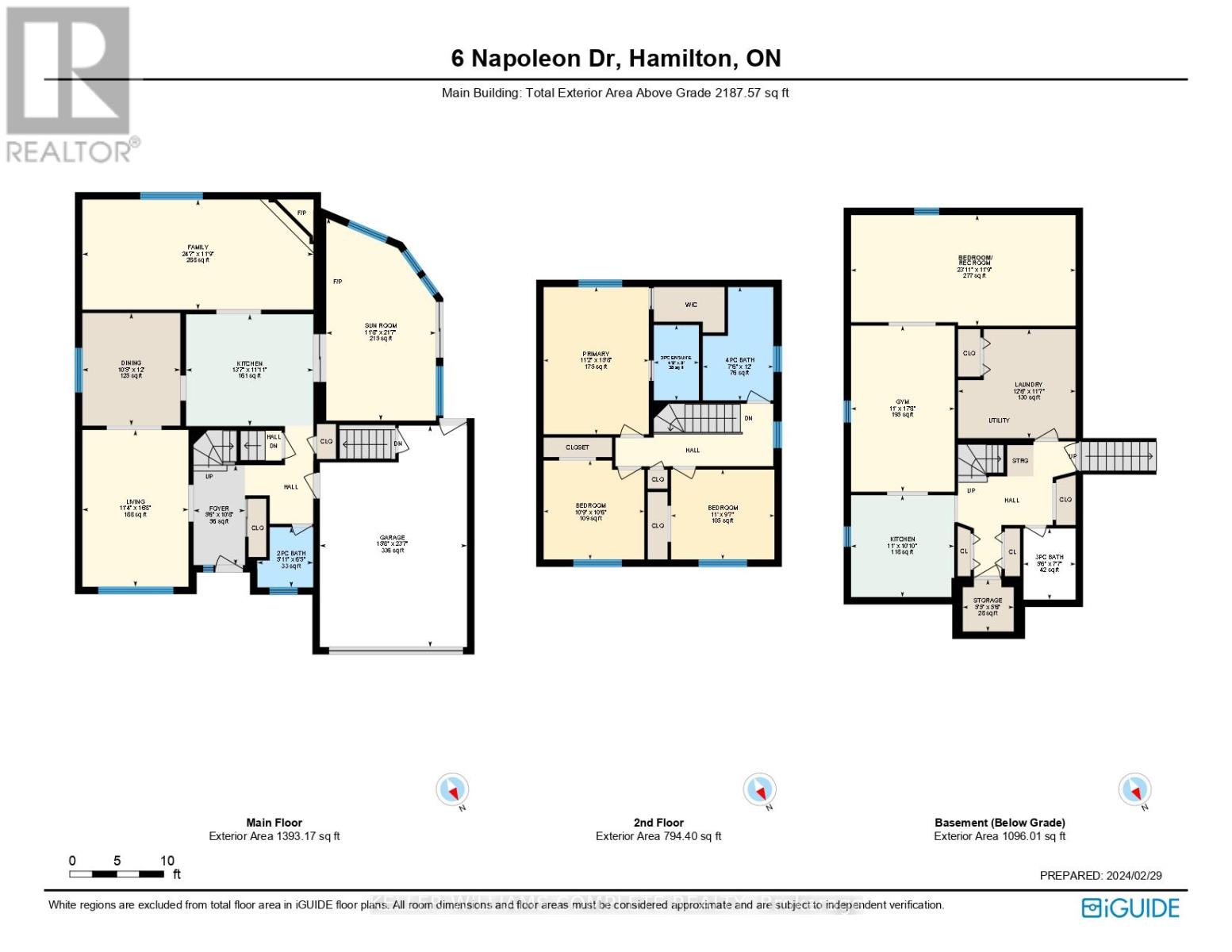4 Bedroom
4 Bathroom
Fireplace
Central Air Conditioning
Forced Air
$999,900
This Family Home Features a Stunning Kitchen with New Cabinetry, Quartz Countertops & Stainless Steel Appliances. The Bathrooms Have also been Updated, with Sleek Glass Enclosures. This Residence is Carpet-Free, that has Three Generously-Sized Bedrooms Complimented with Pot Lights, Ceiling Fans, Hunter Douglas Roller Blind Window Coverings & Plenty of Room on the Main Level to Accommodate a Stackable Washer & Dryer if Needed. The Primary Bedroom is a Sanctuary, that Offers a Walk-In Closet & a Luxurious Ensuite. The Fully Finished Basement Can Be Used as an In-Law Suite. Complete with Separate Entrance, a Large Kitchen with Full Size Appl, 3 PC Bath, Large Egress Window in Bedroom for Safety & a Laundry Room. Recent Upgrades Include a New Furnace, AC, and Hot Water Installation in 2021, the Roof Re-Shingling, Along with New Eavestrough, Soffit, and Fascia in 2018. The Sunroom Leads Outside to the Large Backyard with Hot Tub & Plenty of Space for a Future Pool Installation. (id:27910)
Property Details
|
MLS® Number
|
X8105444 |
|
Property Type
|
Single Family |
|
Community Name
|
Stoney Creek |
|
Amenities Near By
|
Hospital, Place Of Worship, Public Transit, Schools |
|
Features
|
Conservation/green Belt |
Building
|
Bathroom Total
|
4 |
|
Bedrooms Above Ground
|
3 |
|
Bedrooms Below Ground
|
1 |
|
Bedrooms Total
|
4 |
|
Basement Features
|
Separate Entrance |
|
Basement Type
|
Full |
|
Construction Style Attachment
|
Detached |
|
Cooling Type
|
Central Air Conditioning |
|
Exterior Finish
|
Brick, Vinyl Siding |
|
Fireplace Present
|
Yes |
|
Heating Fuel
|
Natural Gas |
|
Heating Type
|
Forced Air |
|
Stories Total
|
2 |
|
Type
|
House |
Parking
Land
|
Acreage
|
No |
|
Land Amenities
|
Hospital, Place Of Worship, Public Transit, Schools |
|
Size Irregular
|
52.38 X 108.27 Ft |
|
Size Total Text
|
52.38 X 108.27 Ft |
Rooms
| Level |
Type |
Length |
Width |
Dimensions |
|
Second Level |
Primary Bedroom |
3.4 m |
4.78 m |
3.4 m x 4.78 m |
|
Second Level |
Bathroom |
1.45 m |
2.44 m |
1.45 m x 2.44 m |
|
Second Level |
Bedroom 2 |
3.28 m |
3.2 m |
3.28 m x 3.2 m |
|
Second Level |
Bedroom 3 |
3.35 m |
2.92 m |
3.35 m x 2.92 m |
|
Second Level |
Bathroom |
2.29 m |
3.66 m |
2.29 m x 3.66 m |
|
Basement |
Kitchen |
3.35 m |
3.3 m |
3.35 m x 3.3 m |
|
Basement |
Bathroom |
1.68 m |
2.31 m |
1.68 m x 2.31 m |
|
Main Level |
Living Room |
3.45 m |
5.08 m |
3.45 m x 5.08 m |
|
Main Level |
Dining Room |
3.17 m |
3.66 m |
3.17 m x 3.66 m |
|
Main Level |
Kitchen |
4.14 m |
3.63 m |
4.14 m x 3.63 m |
|
Main Level |
Family Room |
7.49 m |
3.58 m |
7.49 m x 3.58 m |
|
Main Level |
Bathroom |
1.8 m |
1.96 m |
1.8 m x 1.96 m |
Utilities
|
Sewer
|
Installed |
|
Natural Gas
|
Installed |
|
Electricity
|
Installed |
|
Cable
|
Installed |

