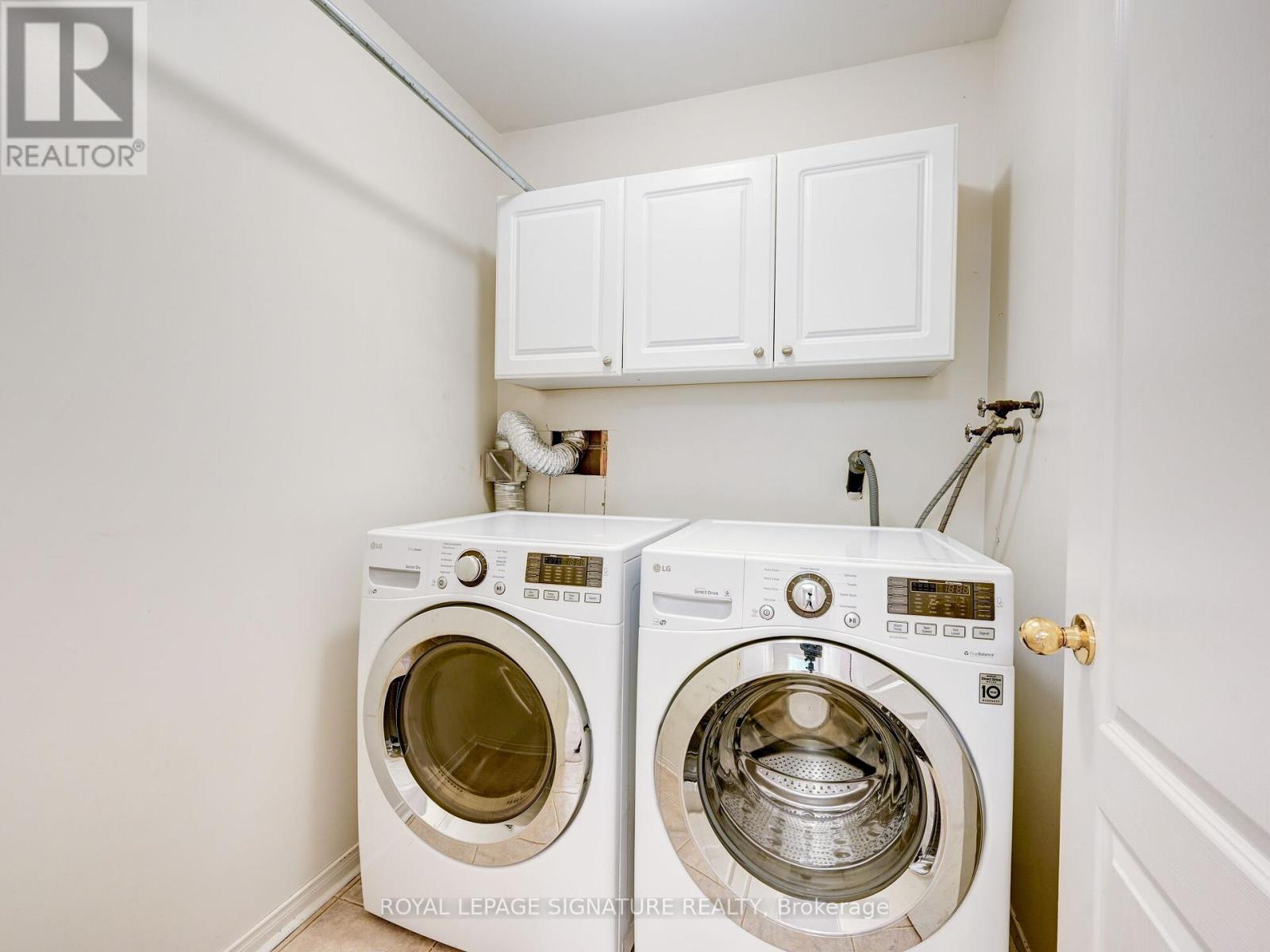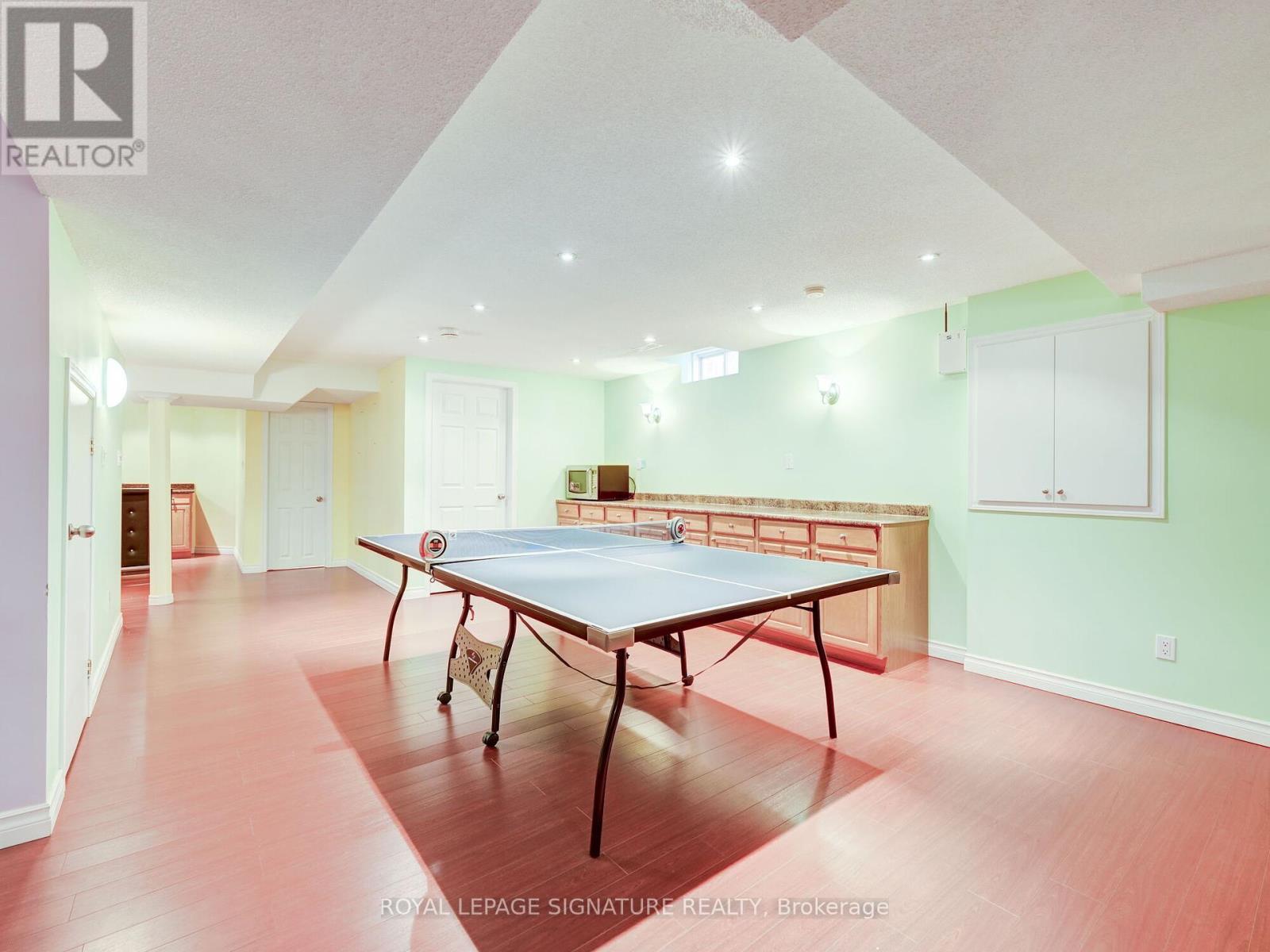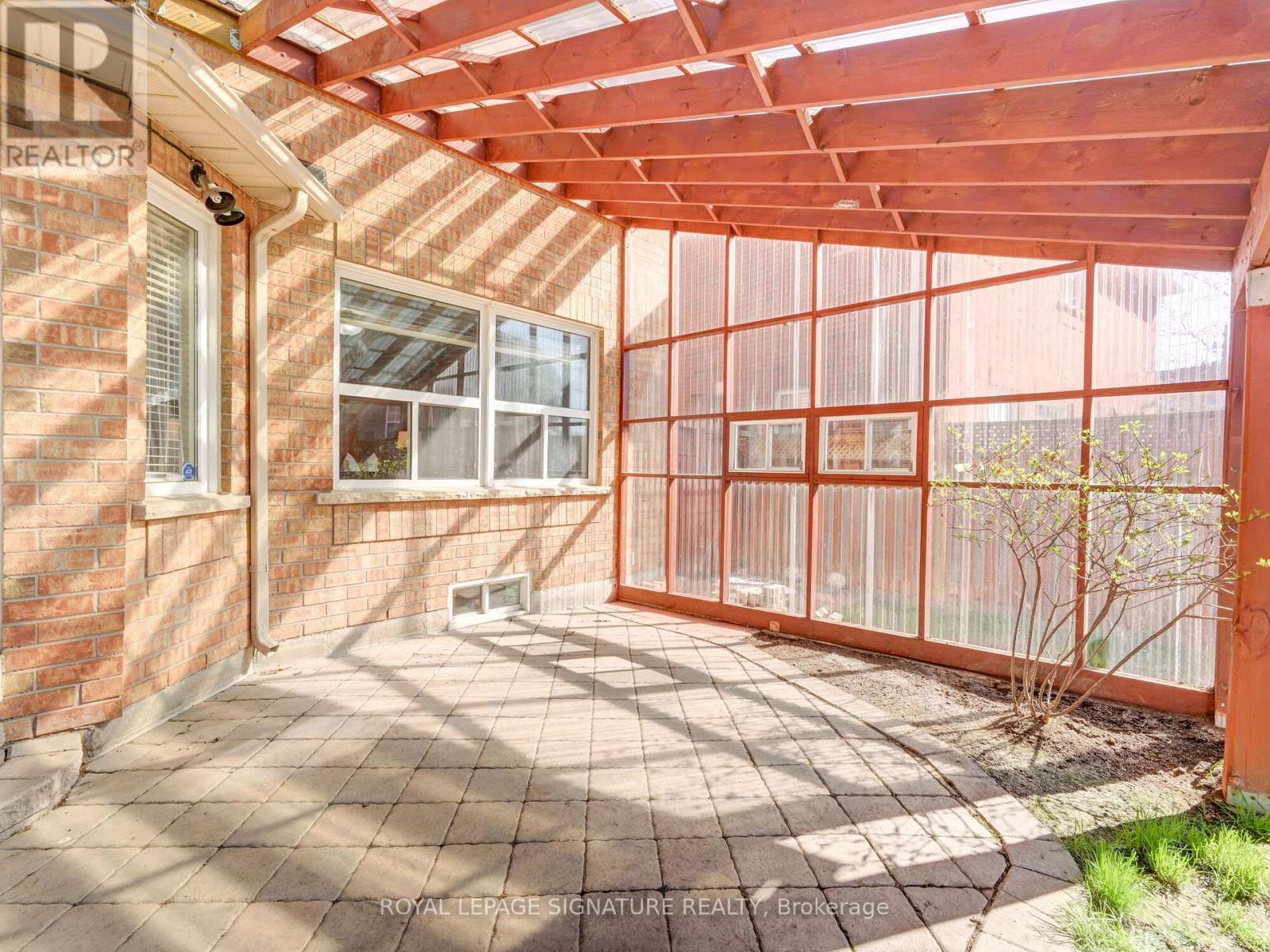5 Bedroom
4 Bathroom
Fireplace
Central Air Conditioning
Forced Air
$1,320,000
Welcome to This Gorgeous Detached 5 Bedrooms Home! Spacious & Bright! A Rare Open Concept with Separate Living, Dining and Family Rooms + A Walk-in Pantry. The front, back, and sides of the house boast meticulous landscaping, while the convenience of a second-floor laundry room adds practicality and ease to daily chores. Discover the Hidden Gem Beneath Your Home. A Fully Finished Basement! Where Entertainment Meets Relaxation. A Versatile Haven Perfect for Lively Gatherings, Invigorating Workouts, and Cinematic Adventures. A Destination for Unforgettable Moments and Endless Enjoyment.Do Not Miss This Move-In Ready Home!This Property Offers Both Convenience and Comfort. An Enticing Prospect! Freshly Painted!Includes All Gym Equipment; Treadmill and Workbench, Bar and Wet Bar, Full Size Refrigerator, Microwave, Vacuum, Built-in 5 Speakers+ Subwoofer & Entertainment Centre. **** EXTRAS **** Custom Made \"Awning Covered\" Stone Patio in Backyard. Garden Shed. 2 Garage Door Openers. Roof: 2022 (id:27910)
Property Details
|
MLS® Number
|
W8458268 |
|
Property Type
|
Single Family |
|
Community Name
|
Fletcher's Meadow |
|
Amenities Near By
|
Park, Place Of Worship, Public Transit, Schools |
|
Community Features
|
School Bus |
|
Parking Space Total
|
5 |
Building
|
Bathroom Total
|
4 |
|
Bedrooms Above Ground
|
5 |
|
Bedrooms Total
|
5 |
|
Appliances
|
Blinds, Dishwasher, Dryer, Range, Refrigerator, Water Heater, Water Purifier, Window Coverings |
|
Basement Development
|
Finished |
|
Basement Type
|
Full (finished) |
|
Construction Style Attachment
|
Detached |
|
Cooling Type
|
Central Air Conditioning |
|
Exterior Finish
|
Brick |
|
Fireplace Present
|
Yes |
|
Foundation Type
|
Poured Concrete |
|
Heating Fuel
|
Natural Gas |
|
Heating Type
|
Forced Air |
|
Stories Total
|
2 |
|
Type
|
House |
|
Utility Water
|
Municipal Water |
Parking
Land
|
Acreage
|
No |
|
Land Amenities
|
Park, Place Of Worship, Public Transit, Schools |
|
Sewer
|
Sanitary Sewer |
|
Size Irregular
|
58.34 X 95.52 Ft |
|
Size Total Text
|
58.34 X 95.52 Ft |
Rooms
| Level |
Type |
Length |
Width |
Dimensions |
|
Second Level |
Primary Bedroom |
5.34 m |
4.65 m |
5.34 m x 4.65 m |
|
Second Level |
Bedroom 2 |
3.93 m |
3.04 m |
3.93 m x 3.04 m |
|
Second Level |
Bedroom 3 |
3.99 m |
3.49 m |
3.99 m x 3.49 m |
|
Second Level |
Bedroom 4 |
3.44 m |
2.96 m |
3.44 m x 2.96 m |
|
Second Level |
Bedroom 5 |
2.72 m |
3.6 m |
2.72 m x 3.6 m |
|
Basement |
Recreational, Games Room |
|
|
Measurements not available |
|
Main Level |
Living Room |
3.96 m |
3.6 m |
3.96 m x 3.6 m |
|
Main Level |
Dining Room |
3.85 m |
2.72 m |
3.85 m x 2.72 m |
|
Main Level |
Family Room |
5.55 m |
3.79 m |
5.55 m x 3.79 m |
|
Main Level |
Kitchen |
3.05 m |
3.05 m |
3.05 m x 3.05 m |
|
Main Level |
Eating Area |
3.81 m |
3.05 m |
3.81 m x 3.05 m |










































