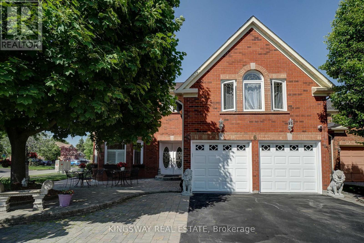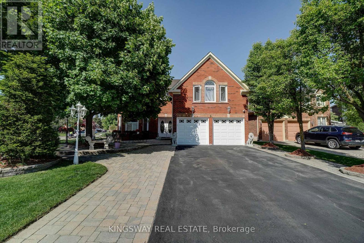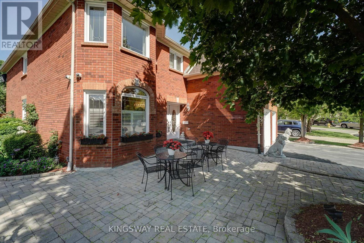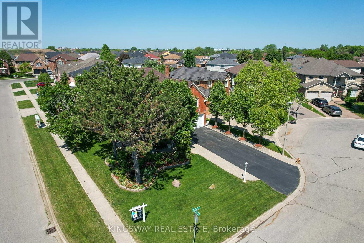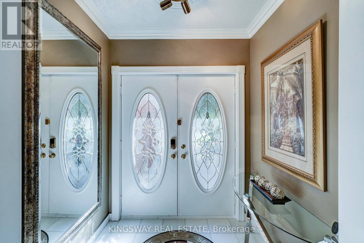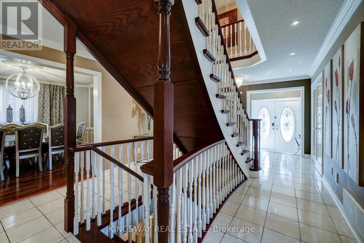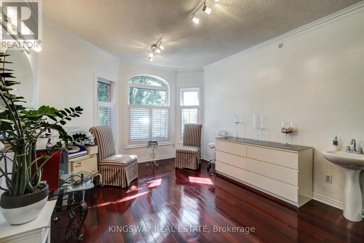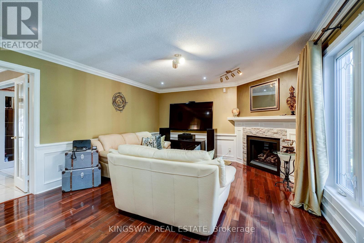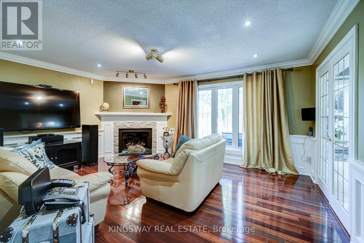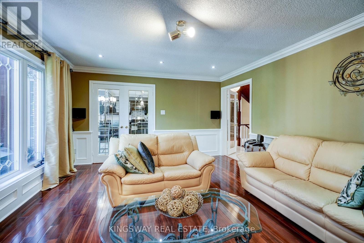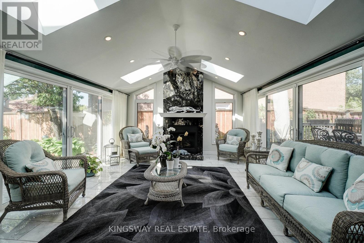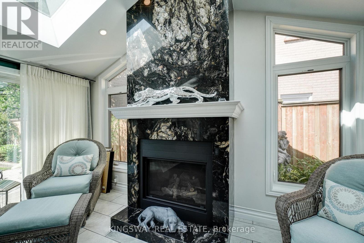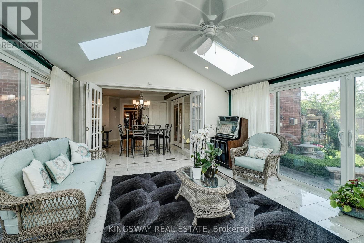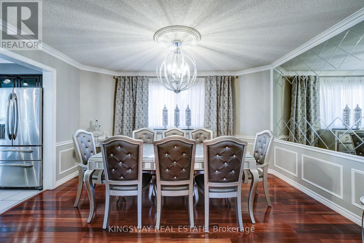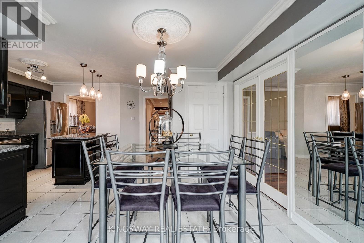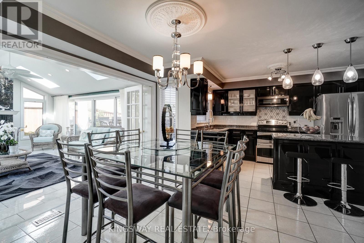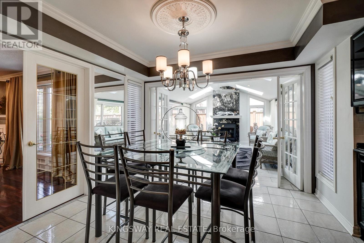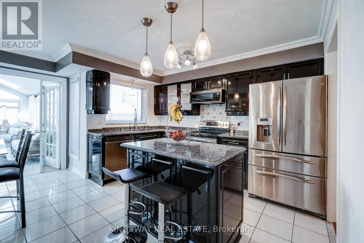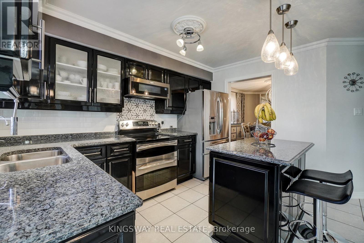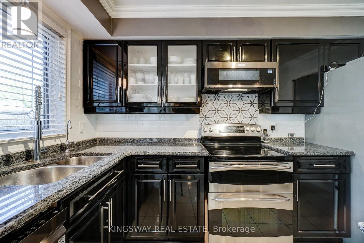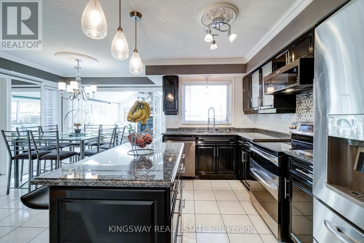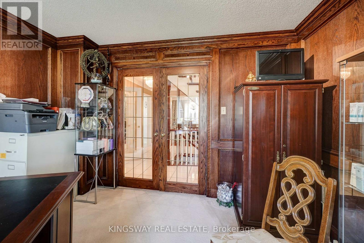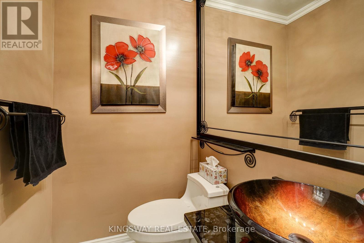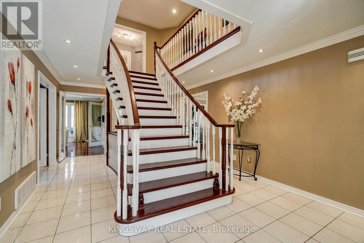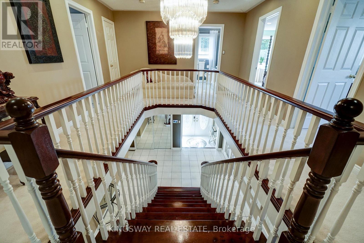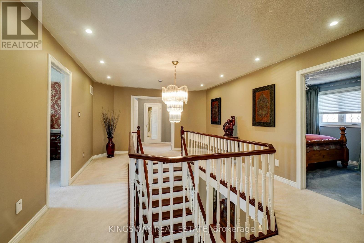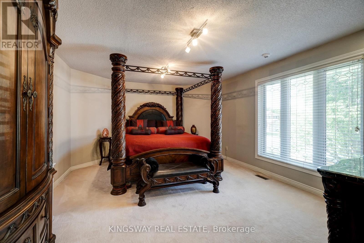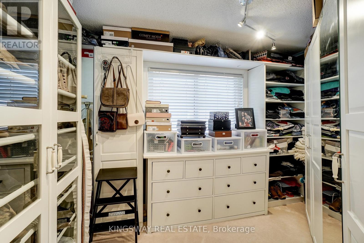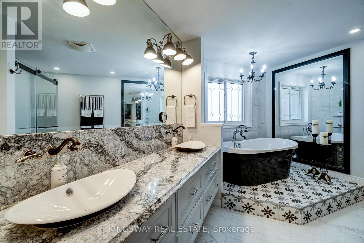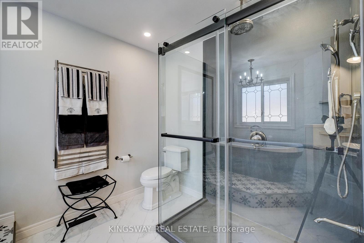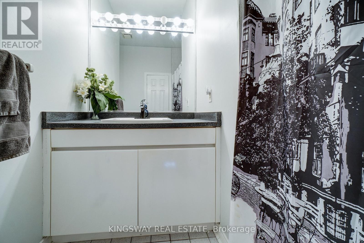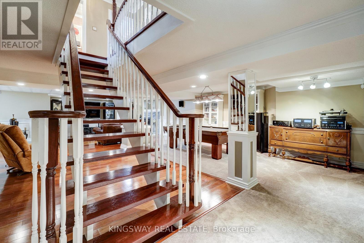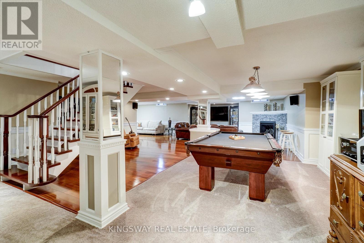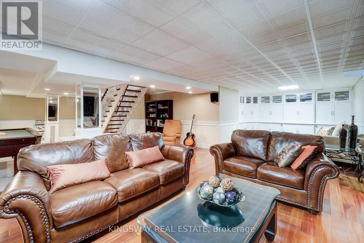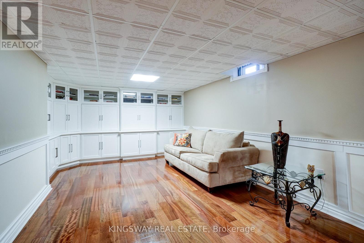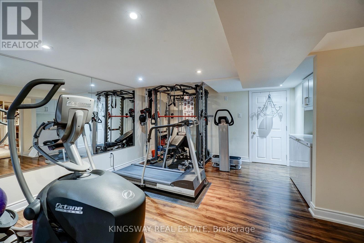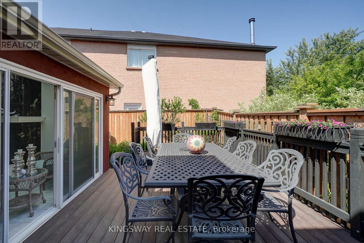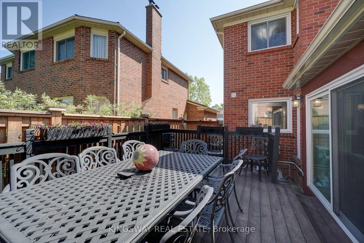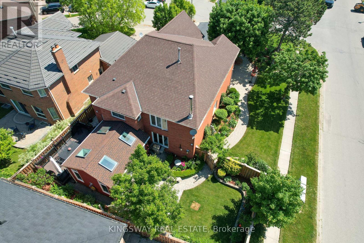5 Bedroom
4 Bathroom
Fireplace
Central Air Conditioning
Forced Air
$1,499,900
LIVE LIKE A ROYALTY!!! Former Model Home This Executive style 2 story home with over 5100 sq ft located in the sought after community of North Galt. Sits On the a corner lot Of A Beautiful & Private Dead End Court, in a mature residential enclave surrounded by an idyllic front & side yard settings Close To All The Conveniences Like Schools, Parks, Shopping, Recreation & Hwy 401. Finished in hardwood floorings, marble countertops, California shutters, ensuite bathrooms, gas fireplaces . 2 grand staircases, a spacious sunken Living Room/Spa treatment room, main floor library/office, elegant formal dining room, & large eat-in kitchen / marble Centre island & countertops plus an eat-in area. Stunning 4 Seasons Sunroom an impressive Floor to Ceiling marble fireplace & in-floor heating. n the 2nd level, you will Find 4 bedrooms & 2 more full size washrooms. A custom luxury ensuite bathroom/stand-alone soaker tub, walk in shower & double sinks plus heated floors & towel holders . **** EXTRAS **** SEPERATE STAIRCASE LEADS TO LARGE NANNY'S /IN LAW SUITE / A BEDROOM & A FULL WR ON 2ND FLOOR. finished lower level basement gas fireplace, & custom made cabinetry, a very large entertainment space incl Games Room, music & theatre areas. (id:27910)
Property Details
|
MLS® Number
|
X8128320 |
|
Property Type
|
Single Family |
|
Amenities Near By
|
Park, Public Transit |
|
Features
|
Cul-de-sac, Conservation/green Belt |
|
Parking Space Total
|
8 |
Building
|
Bathroom Total
|
4 |
|
Bedrooms Above Ground
|
5 |
|
Bedrooms Total
|
5 |
|
Basement Development
|
Finished |
|
Basement Type
|
Full (finished) |
|
Construction Style Attachment
|
Detached |
|
Cooling Type
|
Central Air Conditioning |
|
Exterior Finish
|
Brick |
|
Fireplace Present
|
Yes |
|
Heating Fuel
|
Natural Gas |
|
Heating Type
|
Forced Air |
|
Stories Total
|
2 |
|
Type
|
House |
Parking
Land
|
Acreage
|
No |
|
Land Amenities
|
Park, Public Transit |
|
Size Irregular
|
77 X 110 Ft |
|
Size Total Text
|
77 X 110 Ft |
Rooms
| Level |
Type |
Length |
Width |
Dimensions |
|
Second Level |
Bedroom |
3.84 m |
5.94 m |
3.84 m x 5.94 m |
|
Second Level |
Bedroom |
3.84 m |
4.24 m |
3.84 m x 4.24 m |
|
Second Level |
Bedroom |
3.84 m |
3.51 m |
3.84 m x 3.51 m |
|
Second Level |
Bedroom |
3.73 m |
4.11 m |
3.73 m x 4.11 m |
|
Second Level |
Bedroom |
3.71 m |
3.63 m |
3.71 m x 3.63 m |
|
Main Level |
Office |
3.71 m |
4.37 m |
3.71 m x 4.37 m |
|
Main Level |
Living Room |
3.71 m |
5.08 m |
3.71 m x 5.08 m |
|
Main Level |
Dining Room |
3.28 m |
2.92 m |
3.28 m x 2.92 m |
|
Main Level |
Kitchen |
3.91 m |
3.17 m |
3.91 m x 3.17 m |
|
Main Level |
Eating Area |
4.57 m |
4.09 m |
4.57 m x 4.09 m |
|
Main Level |
Sunroom |
4.57 m |
6.71 m |
4.57 m x 6.71 m |
|
Main Level |
Mud Room |
3 m |
2.41 m |
3 m x 2.41 m |

