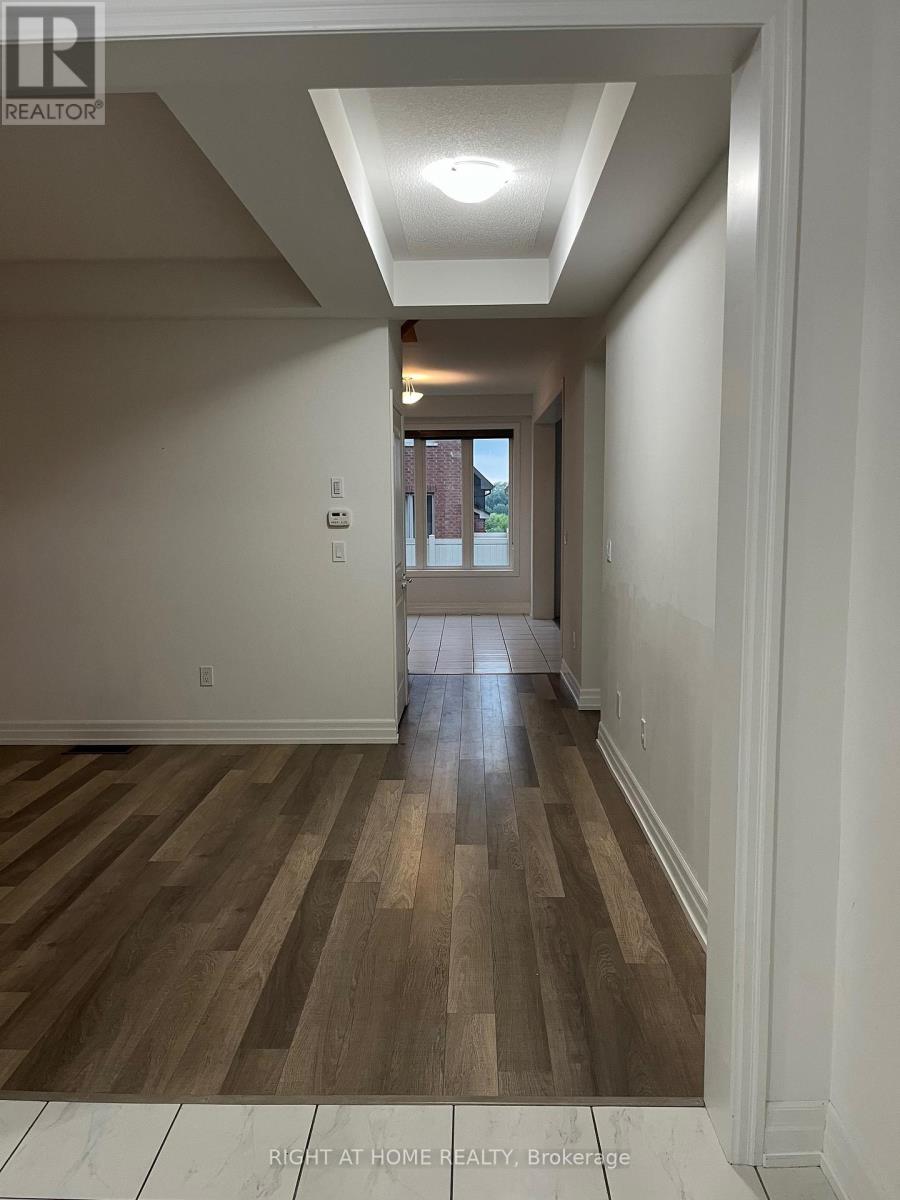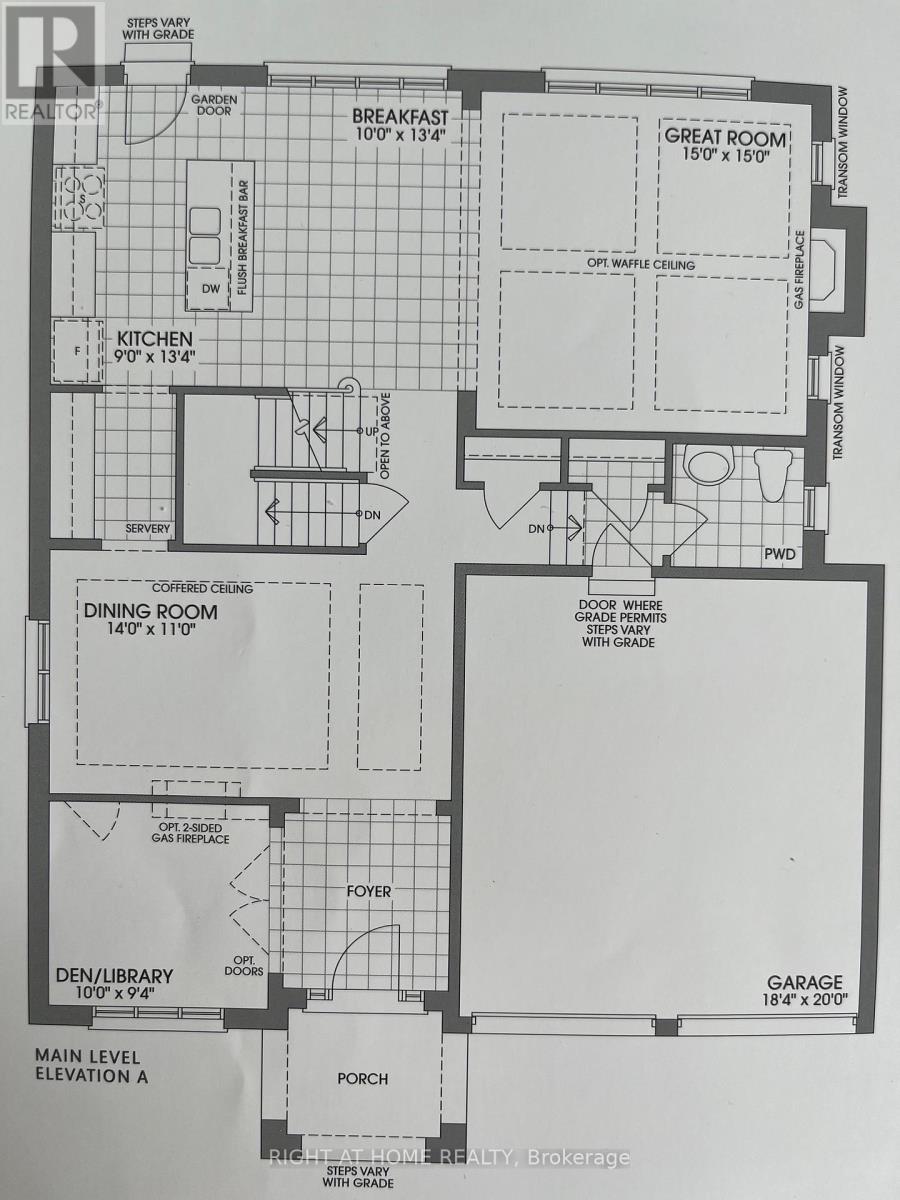4 Bedroom
4 Bathroom
Fireplace
Central Air Conditioning, Air Exchanger
Forced Air
$3,900 Monthly
A must See! Beautiful, Detached, 4 Bedroom, 4 Washroom, Double Door Entry. Hardwood Floors throughout Main & 2nd Floor, 2711 sf, 9' Ceiling, Oak Stairs & Rod Iron pickets. Gas Fireplace, Open Kitchen with S/S steel appliances, Island. Main floor Office, 2nd floor Laundry. Conveniently located at Green Lane and Yonge, close to Costco, 404, Go-Train, Upper Canada Mall. **** EXTRAS **** Stainless Steel appliances (Fridge, Stove, Dishwasher), Washer & Dryer, Window Coverings (id:27910)
Property Details
|
MLS® Number
|
N8473624 |
|
Property Type
|
Single Family |
|
Community Name
|
Holland Landing |
|
Features
|
Carpet Free |
|
Parking Space Total
|
6 |
Building
|
Bathroom Total
|
4 |
|
Bedrooms Above Ground
|
4 |
|
Bedrooms Total
|
4 |
|
Appliances
|
Garage Door Opener Remote(s), Oven - Built-in |
|
Basement Development
|
Unfinished |
|
Basement Type
|
Full (unfinished) |
|
Construction Style Attachment
|
Detached |
|
Cooling Type
|
Central Air Conditioning, Air Exchanger |
|
Exterior Finish
|
Stone, Brick |
|
Fireplace Present
|
Yes |
|
Fireplace Total
|
1 |
|
Foundation Type
|
Poured Concrete |
|
Heating Fuel
|
Natural Gas |
|
Heating Type
|
Forced Air |
|
Stories Total
|
2 |
|
Type
|
House |
|
Utility Water
|
Municipal Water |
Parking
Land
|
Acreage
|
No |
|
Sewer
|
Sanitary Sewer |
|
Size Irregular
|
45 X 110 Ft |
|
Size Total Text
|
45 X 110 Ft|under 1/2 Acre |
Rooms
| Level |
Type |
Length |
Width |
Dimensions |
|
Second Level |
Primary Bedroom |
5.79 m |
4.72 m |
5.79 m x 4.72 m |
|
Second Level |
Bedroom 2 |
3.84 m |
3.15 m |
3.84 m x 3.15 m |
|
Second Level |
Bedroom 3 |
3.66 m |
3.66 m |
3.66 m x 3.66 m |
|
Second Level |
Bedroom 4 |
3.35 m |
4.37 m |
3.35 m x 4.37 m |
|
Main Level |
Office |
3.05 m |
2.84 m |
3.05 m x 2.84 m |
|
Main Level |
Great Room |
4.57 m |
4.57 m |
4.57 m x 4.57 m |
|
Main Level |
Dining Room |
4.27 m |
3.35 m |
4.27 m x 3.35 m |
|
Main Level |
Kitchen |
5.18 m |
3.96 m |
5.18 m x 3.96 m |
|
Main Level |
Eating Area |
3.05 m |
4.06 m |
3.05 m x 4.06 m |
Utilities
|
Cable
|
Available |
|
Sewer
|
Available |

























