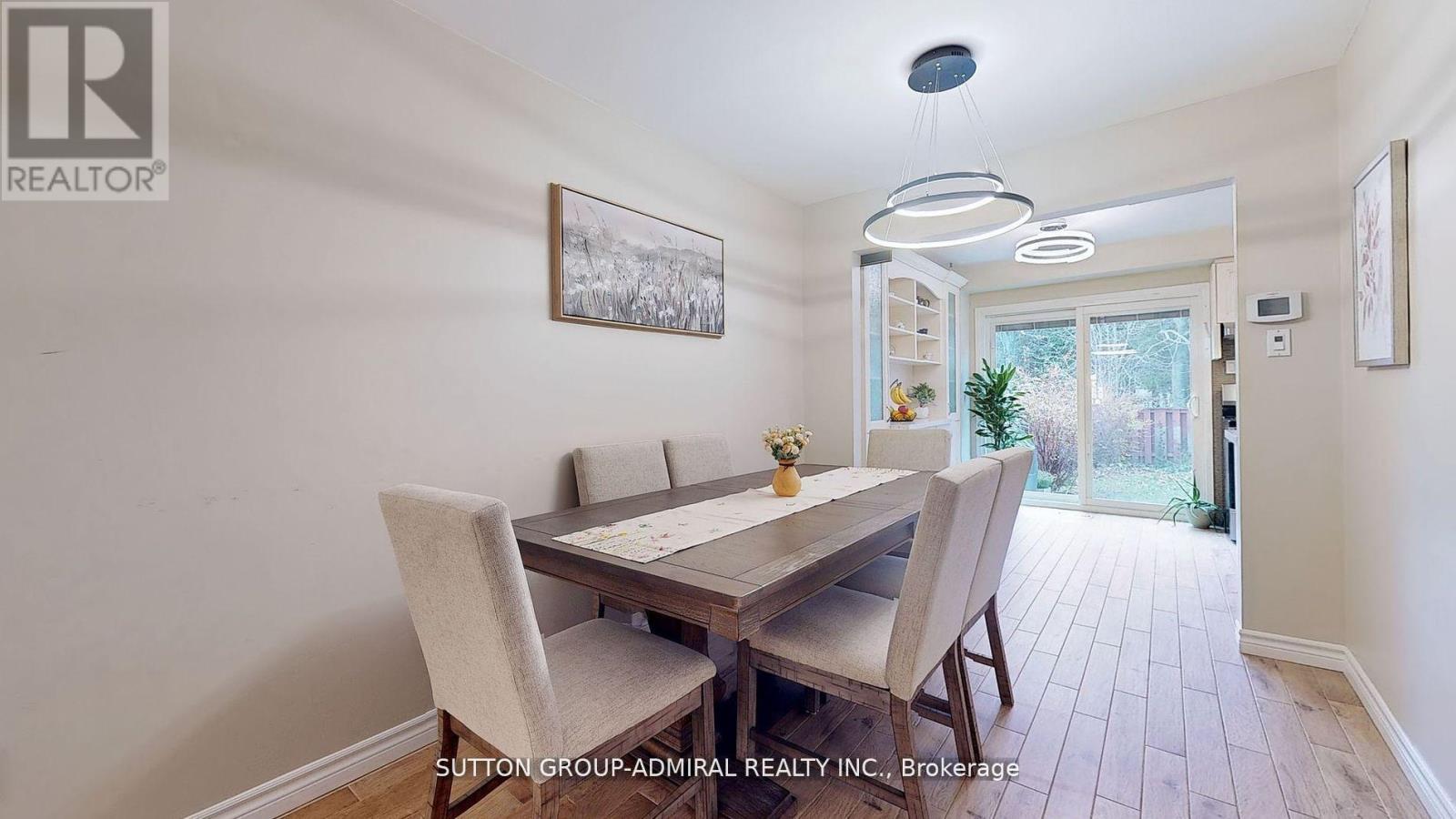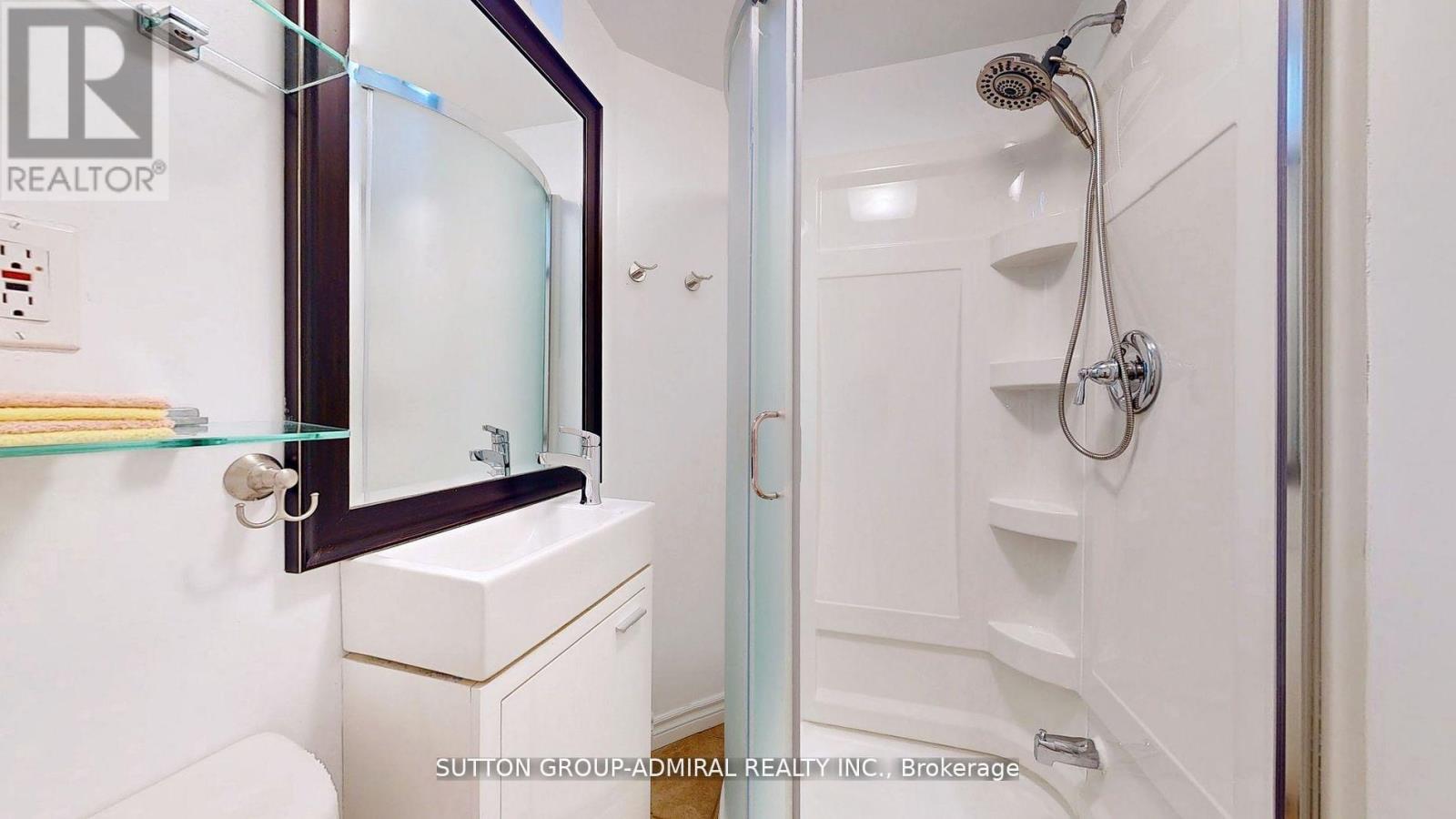3 Bedroom
3 Bathroom
Central Air Conditioning
Forced Air
$1,165,000
A Beautiful Place To Call home! Lovely 3 Bedroom House On A Quiet Family Oriented Street In the Heart of Thornhill. Very Quiet Fenced Private Backyard Not Backing Onto Other Houses or onto Centre St. Professionally Finished Basement With Separate Entrance Used To Contain An Apartment Which Could Be Easily Converted Back To Help With Mortgage Payments. Existing plug for a range exhaust for range hood, and water roughed in in the basement will simplify the conversion. Fully Upgraded Flooring On all Floors; Main Floor Designed With Commercial Grade Tiles For Resilience & High Traffic, Engineered Hardwood Flooring On Second Floor, Hardwood Stairs. Numerous upgrades including but not limited to Roof incl. Ice Shield (2020), gutter and downspouts (2023), Garage Door (2023), Garage Door Motor (2022),Fridge (2023), Stove (2023), Dishwasher, A/C (2021), Patio doors with the inside blinds and UV coating. All lights are LED energy efficient. Close To Parks, Playground, Tennis courts, Shopping, Places Of Worship, YRT/Viva Rapid Transit. ** This is a linked property.** **** EXTRAS **** 2023 Fridge, 2023 Induction Oven, B/I D/W, Washer, Dryer, CAC, All Elf's, All Window Coverings, Patio Doors W/Blinds Inside, 2023 Garage Door, GDO+3 Remotes. Front Porch Enclosure & Energy Efficient Appliances To Reduce Hydro Bills. (id:27910)
Property Details
|
MLS® Number
|
N8436420 |
|
Property Type
|
Single Family |
|
Community Name
|
Crestwood-Springfarm-Yorkhill |
|
Amenities Near By
|
Place Of Worship, Public Transit, Park |
|
Parking Space Total
|
4 |
Building
|
Bathroom Total
|
3 |
|
Bedrooms Above Ground
|
3 |
|
Bedrooms Total
|
3 |
|
Basement Development
|
Finished |
|
Basement Features
|
Separate Entrance |
|
Basement Type
|
N/a (finished) |
|
Construction Style Attachment
|
Detached |
|
Cooling Type
|
Central Air Conditioning |
|
Exterior Finish
|
Brick |
|
Heating Fuel
|
Natural Gas |
|
Heating Type
|
Forced Air |
|
Stories Total
|
2 |
|
Type
|
House |
|
Utility Water
|
Municipal Water |
Parking
Land
|
Acreage
|
No |
|
Land Amenities
|
Place Of Worship, Public Transit, Park |
|
Sewer
|
Sanitary Sewer |
|
Size Irregular
|
22.29 X 113.39 Ft |
|
Size Total Text
|
22.29 X 113.39 Ft |
Rooms
| Level |
Type |
Length |
Width |
Dimensions |
|
Second Level |
Primary Bedroom |
4.55 m |
3.3 m |
4.55 m x 3.3 m |
|
Second Level |
Bedroom 2 |
4.85 m |
2.5 m |
4.85 m x 2.5 m |
|
Second Level |
Bedroom 3 |
3.75 m |
2.55 m |
3.75 m x 2.55 m |
|
Basement |
Recreational, Games Room |
9 m |
3.12 m |
9 m x 3.12 m |
|
Main Level |
Living Room |
5.84 m |
3.06 m |
5.84 m x 3.06 m |
|
Main Level |
Dining Room |
|
|
Measurements not available |
|
Main Level |
Kitchen |
5.23 m |
2.9 m |
5.23 m x 2.9 m |
























