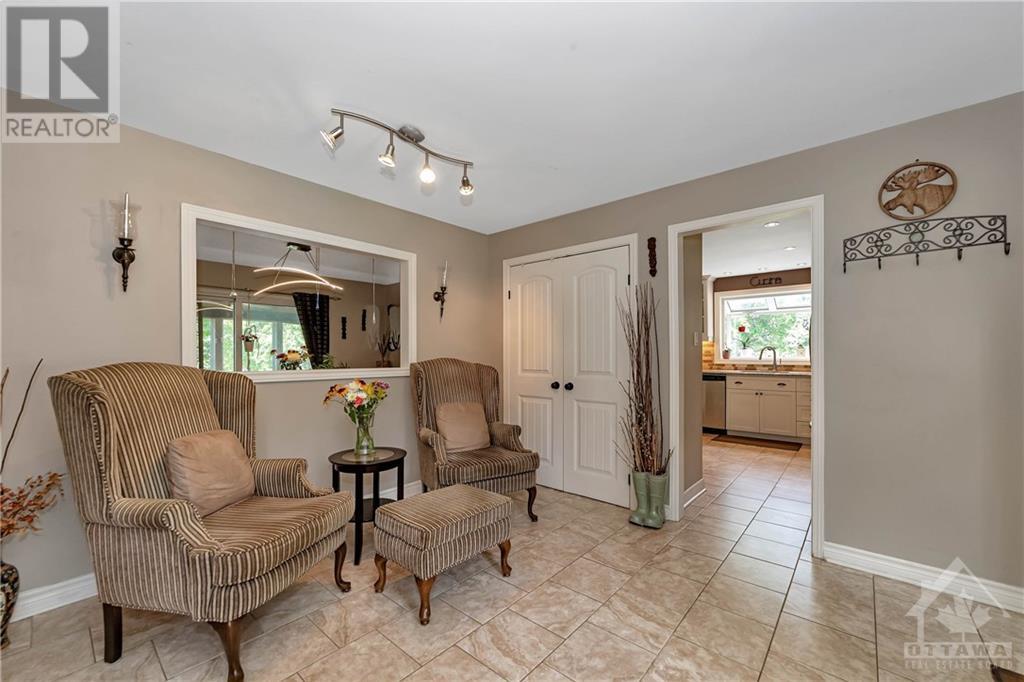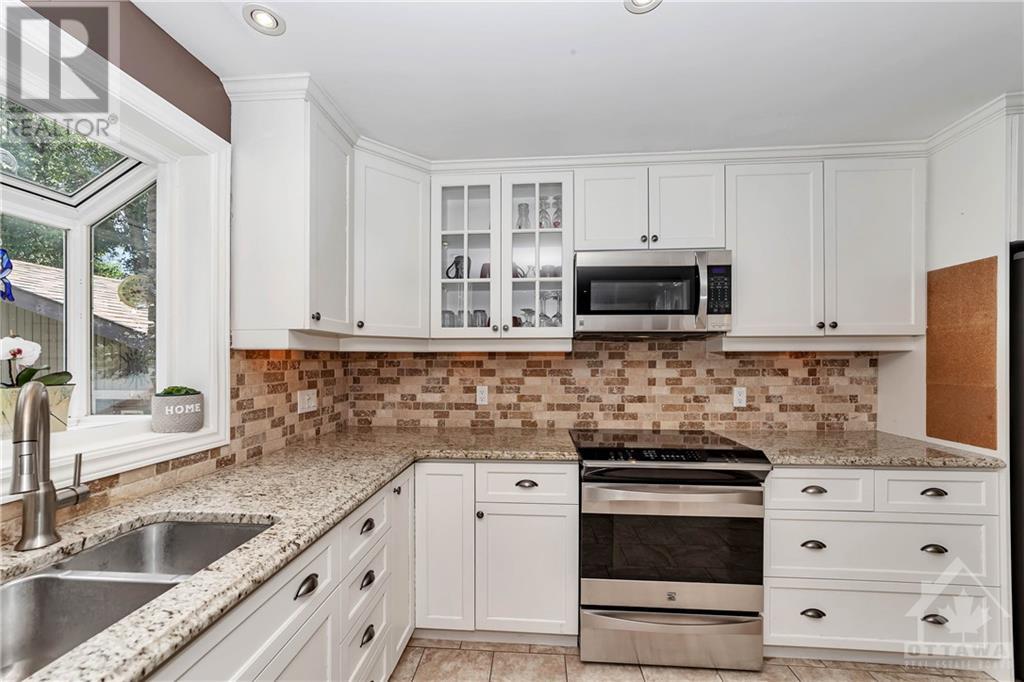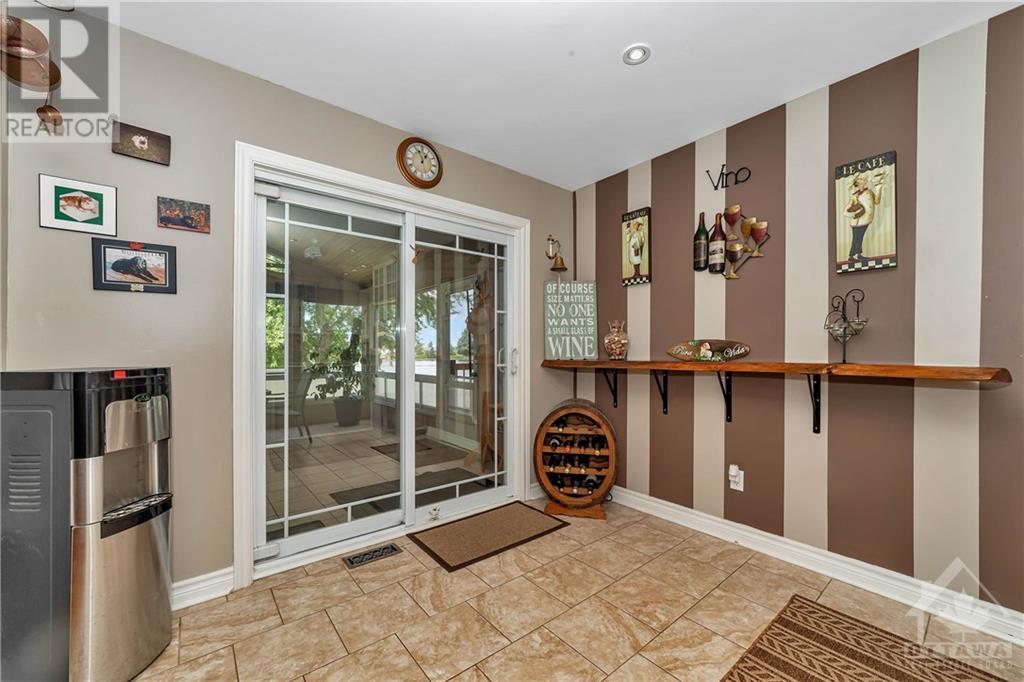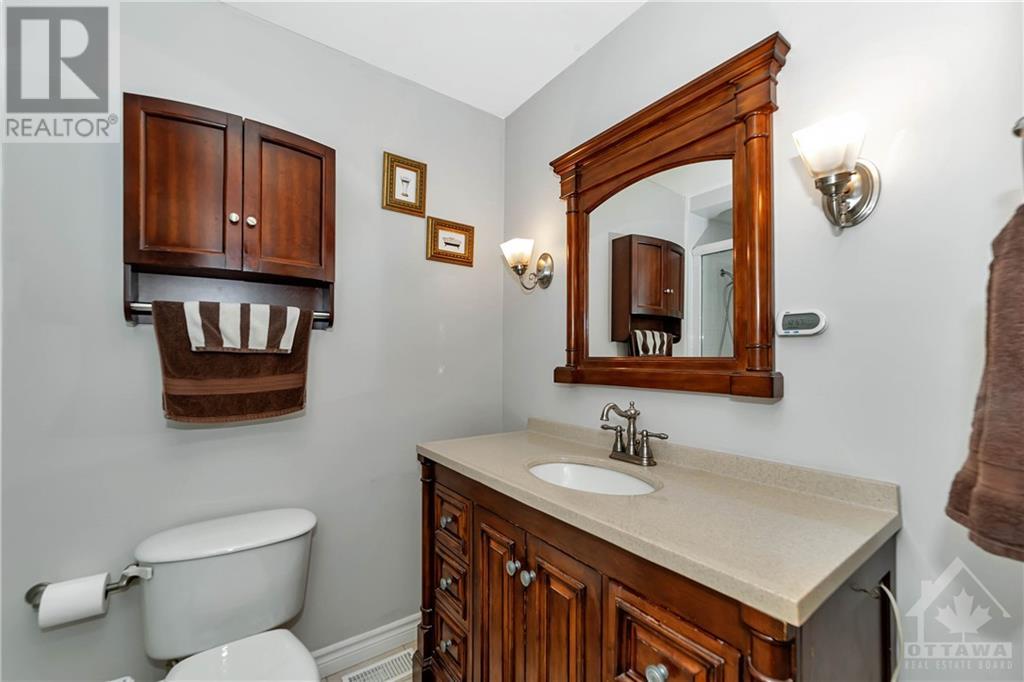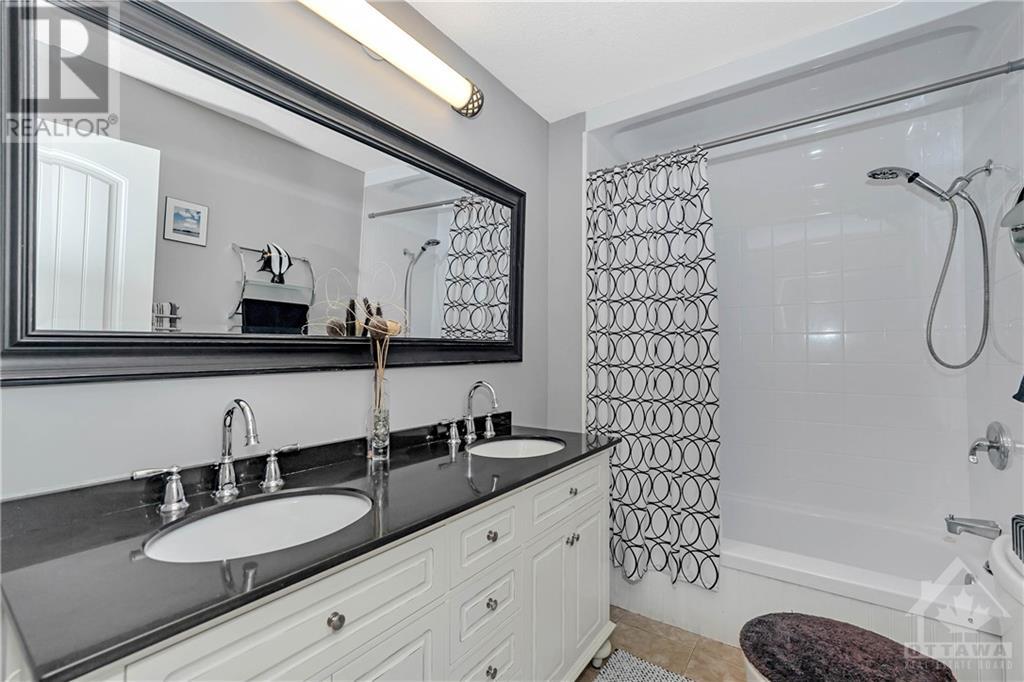3 Bedroom
2 Bathroom
Bungalow
Fireplace
Central Air Conditioning
Forced Air
Waterfront
$1,175,000
Flooring: Tile, This stunning bungalow is privately located at the end of a cul-de-sac w/no thru traffic & offers an incredible 230' feet of prime waterfront along the historic Rideau River. Enjoy 25 miles of lock-free travel. Enjoy boating, fishing, waterskiing, tubing or just relaxing in your backyard oasis. The sprawling layout of the home offers generously sized rooms w/picture windows & views of the river from every principle room! The finished basement has a seperate entrance, ideal as a nanny suite/teenager retreat. Picture relaxing in your 3-season room, or on the interlock patios & deck all of which offer breathtaking views of the water & spectacular sunsets. This property boasts numerous upgrades. It is located just 2 minutes from Equinelle & Rideau Glen Golf Courses & 3 km from downtown Kemptville w/all its amenities. Don’t miss this rare opportunity in a friendly, family community w/easy & quick access to Hwy #416. Your perfect waterfront retreat awaits!, Flooring: Hardwood, Flooring: Carpet Wall To Wall (id:28469)
Property Details
|
MLS® Number
|
X9519947 |
|
Property Type
|
Single Family |
|
Neigbourhood
|
Beckett's Landing |
|
Community Name
|
803 - North Grenville Twp (Kemptville South) |
|
AmenitiesNearBy
|
Park |
|
Features
|
Cul-de-sac |
|
ParkingSpaceTotal
|
8 |
|
Structure
|
Deck |
|
ViewType
|
River View |
|
WaterFrontType
|
Waterfront |
Building
|
BathroomTotal
|
2 |
|
BedroomsAboveGround
|
3 |
|
BedroomsTotal
|
3 |
|
Amenities
|
Fireplace(s) |
|
Appliances
|
Water Heater, Water Treatment, Dishwasher, Dryer, Hood Fan, Microwave, Refrigerator, Stove, Washer, Wine Fridge |
|
ArchitecturalStyle
|
Bungalow |
|
BasementDevelopment
|
Finished |
|
BasementType
|
Full (finished) |
|
ConstructionStyleAttachment
|
Detached |
|
CoolingType
|
Central Air Conditioning |
|
ExteriorFinish
|
Brick |
|
FireplacePresent
|
Yes |
|
FireplaceTotal
|
1 |
|
FoundationType
|
Concrete |
|
HeatingFuel
|
Propane |
|
HeatingType
|
Forced Air |
|
StoriesTotal
|
1 |
|
Type
|
House |
Land
|
Acreage
|
No |
|
LandAmenities
|
Park |
|
Sewer
|
Septic System |
|
SizeFrontage
|
39 Ft ,11 In |
|
SizeIrregular
|
39.98 Ft ; 1 |
|
SizeTotalText
|
39.98 Ft ; 1|1/2 - 1.99 Acres |
|
ZoningDescription
|
Residential |
Rooms
| Level |
Type |
Length |
Width |
Dimensions |
|
Lower Level |
Recreational, Games Room |
12.64 m |
10.61 m |
12.64 m x 10.61 m |
|
Lower Level |
Laundry Room |
2.66 m |
3.37 m |
2.66 m x 3.37 m |
|
Lower Level |
Workshop |
4.39 m |
5.76 m |
4.39 m x 5.76 m |
|
Lower Level |
Other |
5.41 m |
4.77 m |
5.41 m x 4.77 m |
|
Main Level |
Bedroom |
3.53 m |
3.5 m |
3.53 m x 3.5 m |
|
Main Level |
Bedroom |
3.4 m |
3.5 m |
3.4 m x 3.5 m |
|
Main Level |
Bathroom |
1.75 m |
2.66 m |
1.75 m x 2.66 m |
|
Main Level |
Sunroom |
7.03 m |
4.82 m |
7.03 m x 4.82 m |
|
Main Level |
Foyer |
6.14 m |
3.37 m |
6.14 m x 3.37 m |
|
Main Level |
Family Room |
6.42 m |
5.2 m |
6.42 m x 5.2 m |
|
Main Level |
Kitchen |
4.16 m |
3.37 m |
4.16 m x 3.37 m |
|
Main Level |
Dining Room |
3.17 m |
2.51 m |
3.17 m x 2.51 m |
|
Main Level |
Living Room |
5.56 m |
5.35 m |
5.56 m x 5.35 m |
|
Main Level |
Dining Room |
4.41 m |
3.5 m |
4.41 m x 3.5 m |
|
Main Level |
Primary Bedroom |
3.88 m |
5.38 m |
3.88 m x 5.38 m |
|
Main Level |
Bathroom |
1.75 m |
2.59 m |
1.75 m x 2.59 m |
|
Main Level |
Other |
2.46 m |
1.54 m |
2.46 m x 1.54 m |
Utilities


