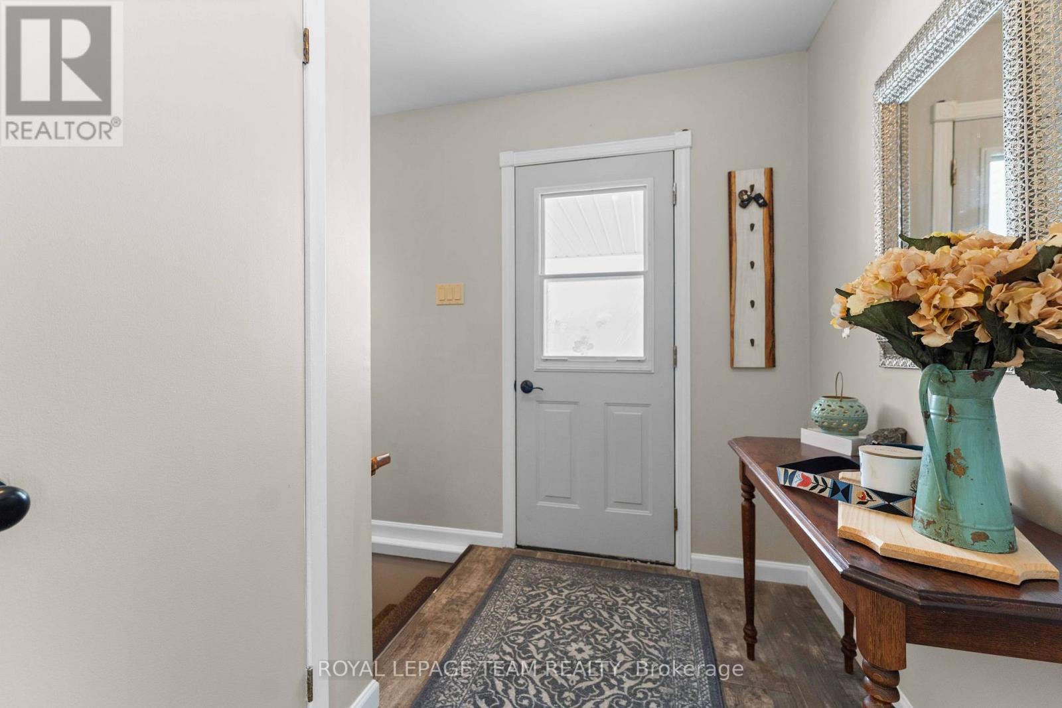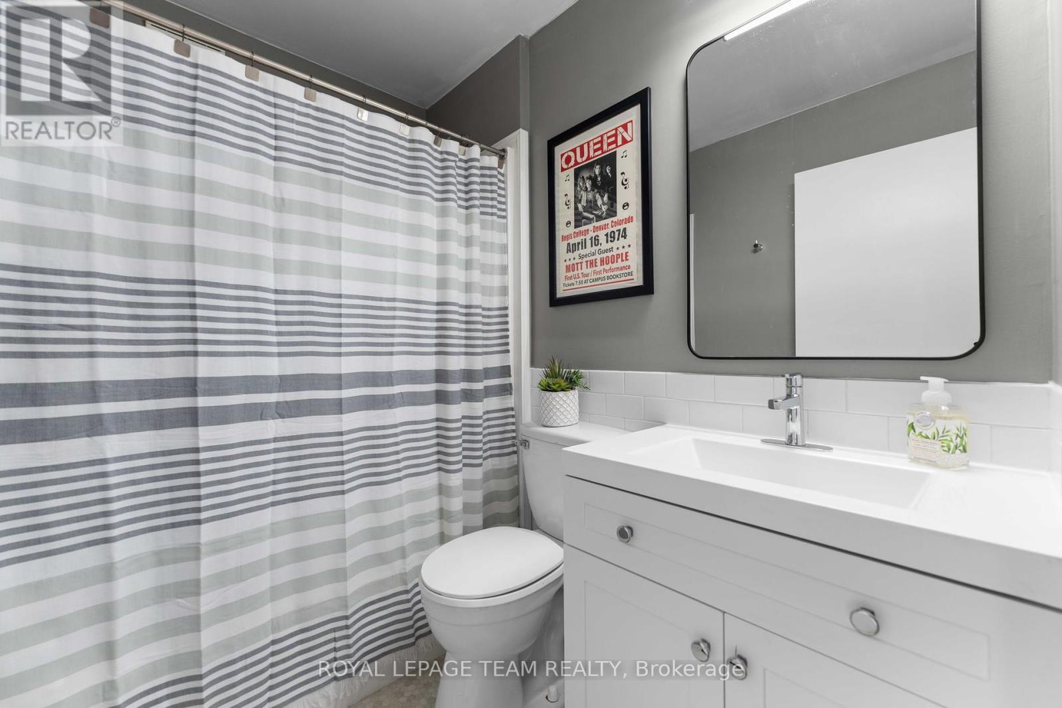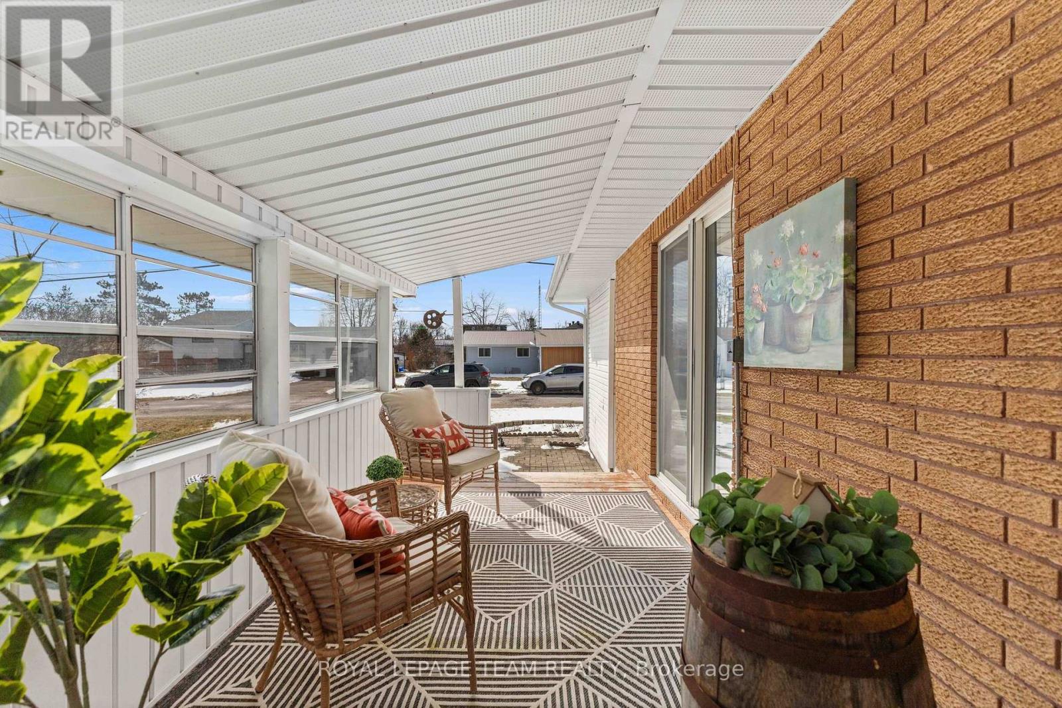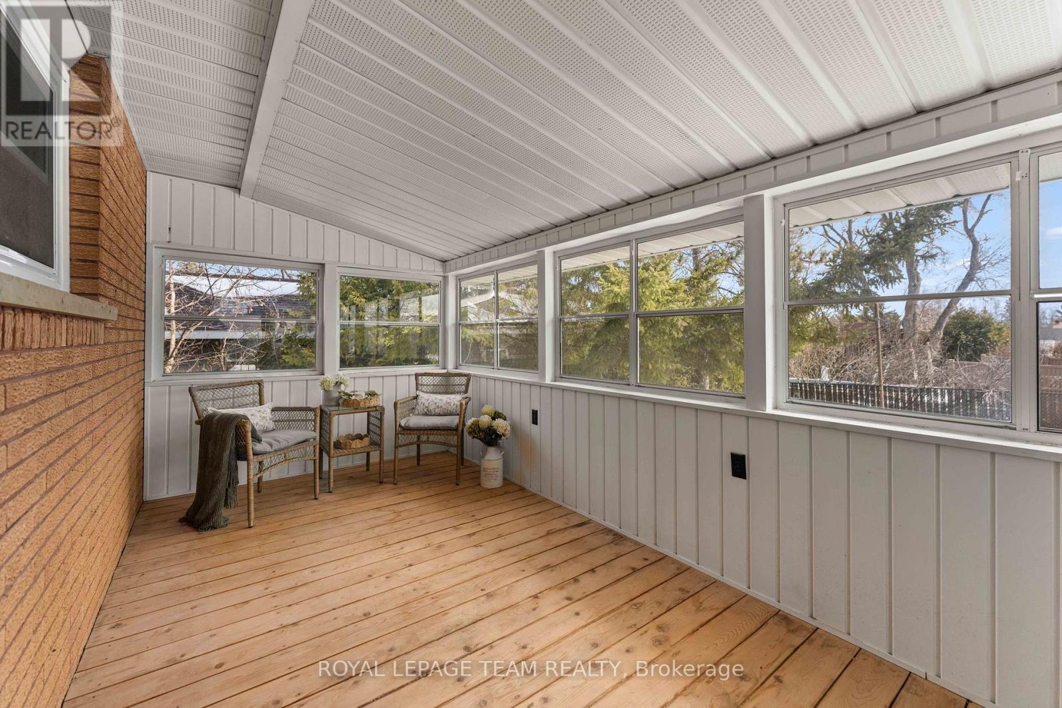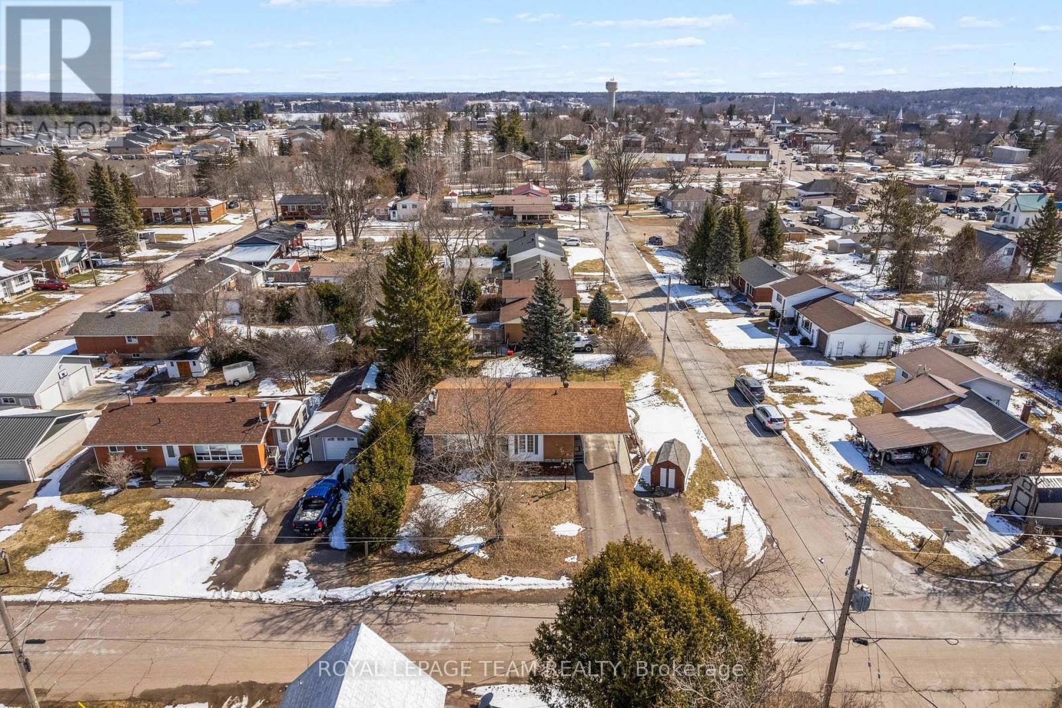3 Bedroom
2 Bathroom
700 - 1,100 ft2
Bungalow
Fireplace
Central Air Conditioning
Forced Air
Landscaped
$399,900
Welcome to 6 Ross Street, a warm and inviting 3-bedroom bungalow located on a quiet, family-friendly street in the heart of Cobden. This charming home is the perfect opportunity for first-time buyers, seniors wanting to downsize or families looking to settle into a safe and welcoming community. Step into a bright and comfortable livingroom with fireplace, that flows into a functional eat-in kitchen perfect for busy mornings. The home features a newly renovated main floor 4-piece bathroom. Each of the three bedrooms offers plenty of natural light and storage, making this home ideal for young families, or even a home office setup. Downstairs, you'll find a spacious recreation room ideal for family movie nights, a home gym, or entertaining guests. The basement also features a 2-piece bathroom and laundry area, helping to keep life organized and running smoothly. Enjoy extra living space with the sun porch, a perfect spot for coffee, crafts, or keeping an eye on the kids as they play in the yard. Additional highlights include a new Hi-Efficiency gas furnace . Located just minutes from schools, parks, shops, and easy access to Highway 17, this home offers a wonderful blend of small-town charm and everyday convenience. Move-in ready and full of potential this is a home you can grow into. Book your showing today! ** This is a linked property.** (id:28469)
Property Details
|
MLS® Number
|
X12077686 |
|
Property Type
|
Single Family |
|
Community Name
|
582 - Cobden |
|
Features
|
Sump Pump |
|
Parking Space Total
|
6 |
|
Structure
|
Porch, Deck, Shed |
Building
|
Bathroom Total
|
2 |
|
Bedrooms Above Ground
|
3 |
|
Bedrooms Total
|
3 |
|
Amenities
|
Fireplace(s) |
|
Appliances
|
Water Heater, Dishwasher, Dryer, Microwave, Stove, Washer, Refrigerator |
|
Architectural Style
|
Bungalow |
|
Basement Development
|
Finished |
|
Basement Type
|
Full (finished) |
|
Construction Style Attachment
|
Detached |
|
Cooling Type
|
Central Air Conditioning |
|
Exterior Finish
|
Brick |
|
Fireplace Present
|
Yes |
|
Fireplace Total
|
2 |
|
Foundation Type
|
Block |
|
Half Bath Total
|
1 |
|
Heating Fuel
|
Natural Gas |
|
Heating Type
|
Forced Air |
|
Stories Total
|
1 |
|
Size Interior
|
700 - 1,100 Ft2 |
|
Type
|
House |
|
Utility Water
|
Municipal Water |
Parking
Land
|
Acreage
|
No |
|
Landscape Features
|
Landscaped |
|
Sewer
|
Sanitary Sewer |
|
Size Depth
|
120 Ft ,1 In |
|
Size Frontage
|
80 Ft |
|
Size Irregular
|
80 X 120.1 Ft |
|
Size Total Text
|
80 X 120.1 Ft |
Rooms
| Level |
Type |
Length |
Width |
Dimensions |
|
Lower Level |
Recreational, Games Room |
7.8 m |
7.498 m |
7.8 m x 7.498 m |
|
Lower Level |
Laundry Room |
3.6576 m |
2.74 m |
3.6576 m x 2.74 m |
|
Main Level |
Foyer |
2.255 m |
1.645 m |
2.255 m x 1.645 m |
|
Main Level |
Kitchen |
4.4196 m |
2.56 m |
4.4196 m x 2.56 m |
|
Main Level |
Living Room |
5.699 m |
3.9624 m |
5.699 m x 3.9624 m |
|
Main Level |
Primary Bedroom |
3.2918 m |
3.9624 m |
3.2918 m x 3.9624 m |
|
Main Level |
Bedroom 2 |
2.987 m |
2.438 m |
2.987 m x 2.438 m |
|
Main Level |
Bedroom 3 |
3.1394 m |
2.9565 m |
3.1394 m x 2.9565 m |
|
Main Level |
Bathroom |
2.14 m |
1.584 m |
2.14 m x 1.584 m |
Utilities
|
Cable
|
Installed |
|
Sewer
|
Installed |







