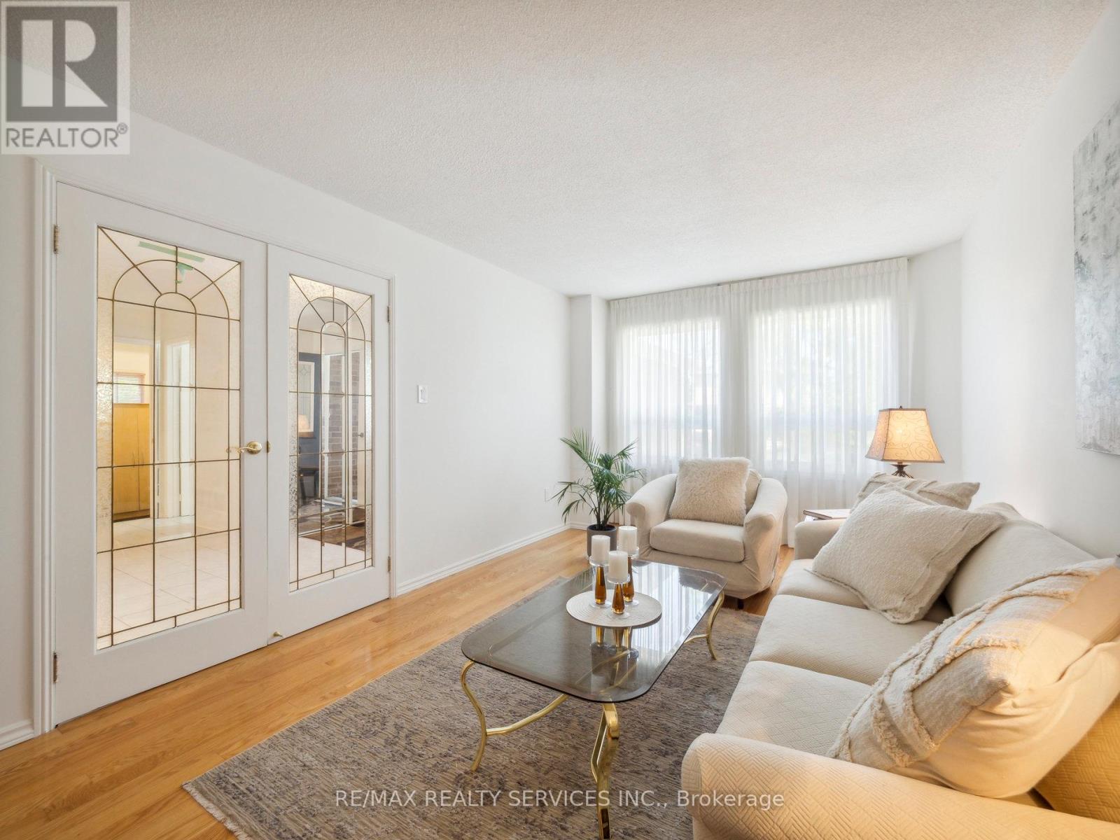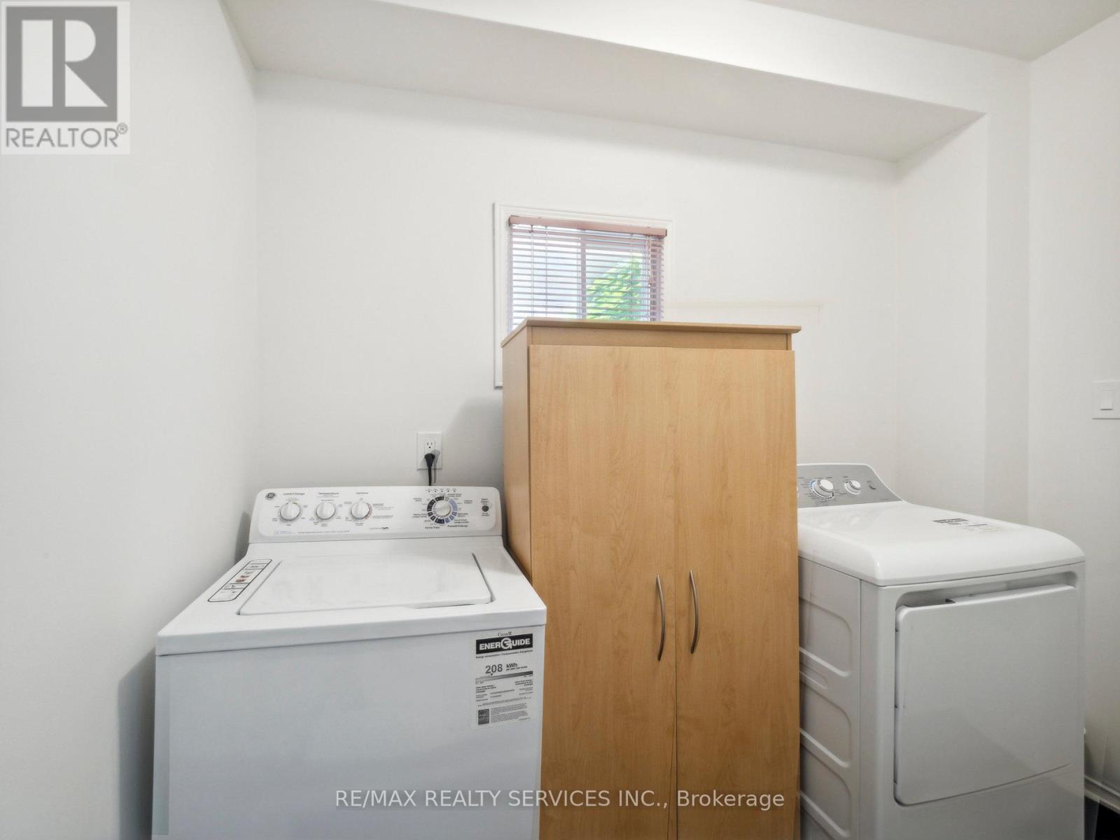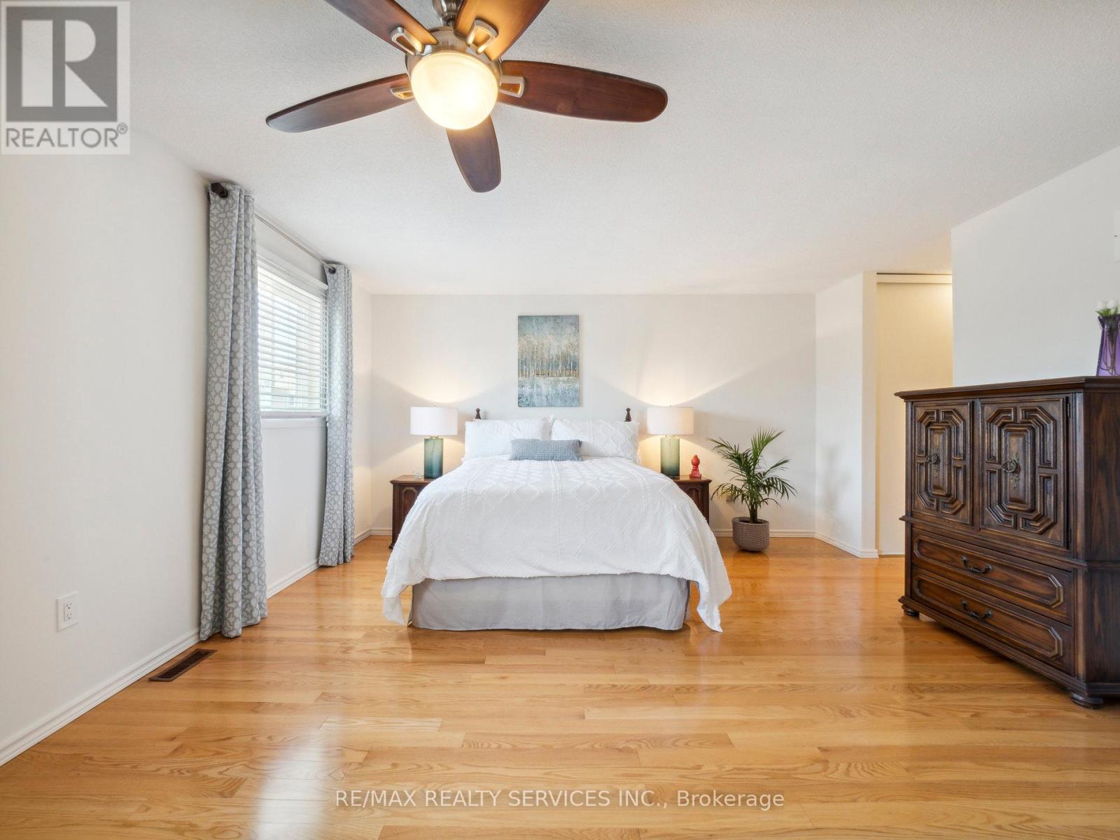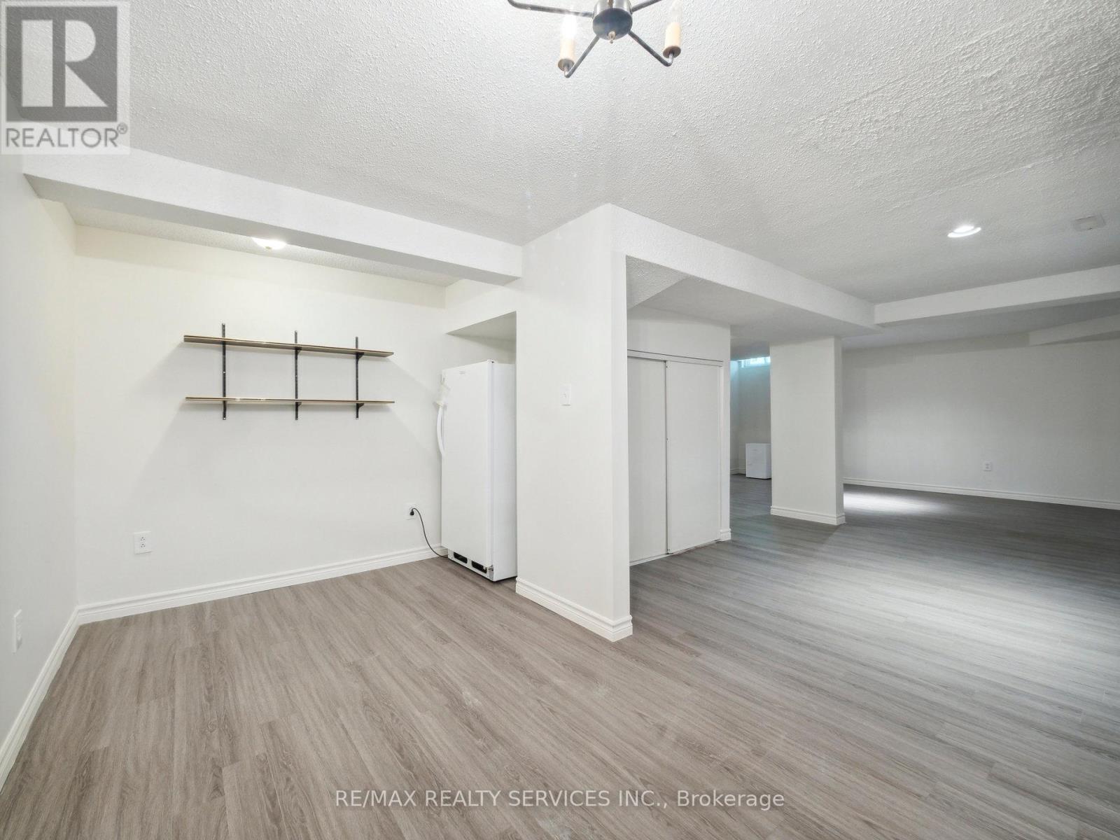6 Smye Court Brampton, Ontario L6X 4B3
4 Bedroom
4 Bathroom
Fireplace
Central Air Conditioning
Forced Air
$995,000
Absolutely Stunning Well Maintained Double Door Entry Fully Detached 4 Bedroom 4 Bathroom 6 car parking Finished basement Freshly painted Fully detached in a quiet, friendly neighborhood. This Property is Flooded With Natural Light, boasting a Warm, inviting Atmosphere! Loaded with upgrades . All spacious bedrooms. Close to All Amenities Situated In A Highly Coveted Neighborhood. ( Upgraded Kitchen 2018) Upgraded Bathrooms ,hardwood Floors, (Furnace , AC 2018) ,Garage Door Upgraded In 2021 As Per Seller) .Steps To David Suzuki School, Lady Of Peace School, Park & Public Transit (id:27910)
Open House
This property has open houses!
June
22
Saturday
Starts at:
2:00 pm
Ends at:4:00 pm
Property Details
| MLS® Number | W8427460 |
| Property Type | Single Family |
| Community Name | Northwood Park |
| Amenities Near By | Schools, Public Transit, Park |
| Features | Cul-de-sac, Irregular Lot Size, Sloping |
| Parking Space Total | 6 |
Building
| Bathroom Total | 4 |
| Bedrooms Above Ground | 4 |
| Bedrooms Total | 4 |
| Appliances | Dishwasher, Dryer, Refrigerator, Stove, Washer, Window Coverings |
| Basement Development | Finished |
| Basement Type | N/a (finished) |
| Construction Style Attachment | Detached |
| Cooling Type | Central Air Conditioning |
| Exterior Finish | Brick |
| Fireplace Present | Yes |
| Foundation Type | Concrete |
| Heating Fuel | Natural Gas |
| Heating Type | Forced Air |
| Stories Total | 2 |
| Type | House |
| Utility Water | Municipal Water |
Parking
| Attached Garage |
Land
| Acreage | No |
| Land Amenities | Schools, Public Transit, Park |
| Sewer | Sanitary Sewer |
| Size Irregular | 78.46 X 105.07 Ft |
| Size Total Text | 78.46 X 105.07 Ft|under 1/2 Acre |
Rooms
| Level | Type | Length | Width | Dimensions |
|---|---|---|---|---|
| Second Level | Primary Bedroom | 5.97 m | 3.81 m | 5.97 m x 3.81 m |
| Second Level | Bedroom 2 | 3.38 m | 3.35 m | 3.38 m x 3.35 m |
| Second Level | Bedroom 3 | 4.26 m | 3 m | 4.26 m x 3 m |
| Second Level | Bedroom 4 | 3.04 m | 3.78 m | 3.04 m x 3.78 m |
| Basement | Recreational, Games Room | Measurements not available | ||
| Main Level | Kitchen | 3.48 m | 6.96 m | 3.48 m x 6.96 m |
| Main Level | Dining Room | 3.17 m | 3.92 m | 3.17 m x 3.92 m |
| Main Level | Family Room | 3.07 m | 5.18 m | 3.07 m x 5.18 m |
| Main Level | Living Room | 3.07 m | 5.48 m | 3.07 m x 5.48 m |
| Main Level | Laundry Room | Measurements not available |










































