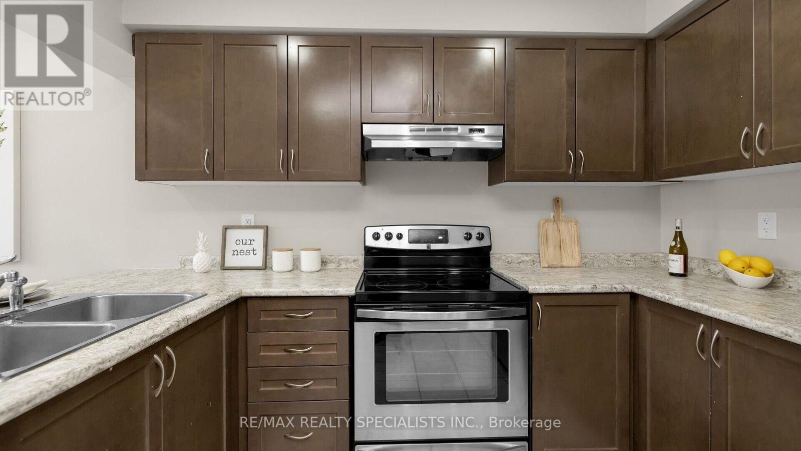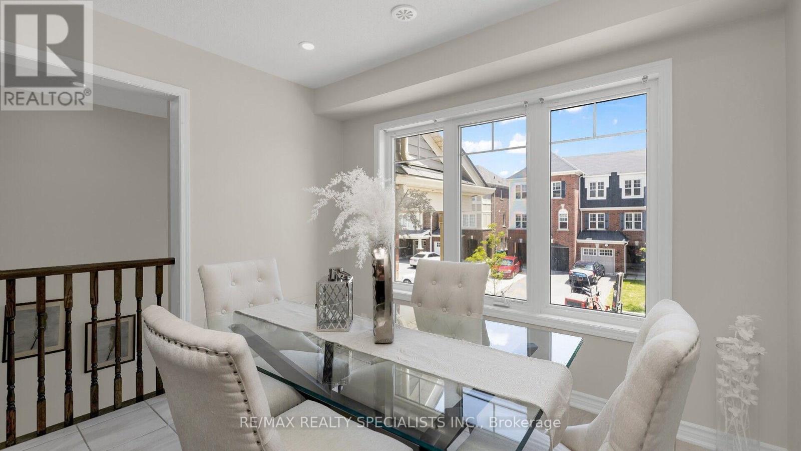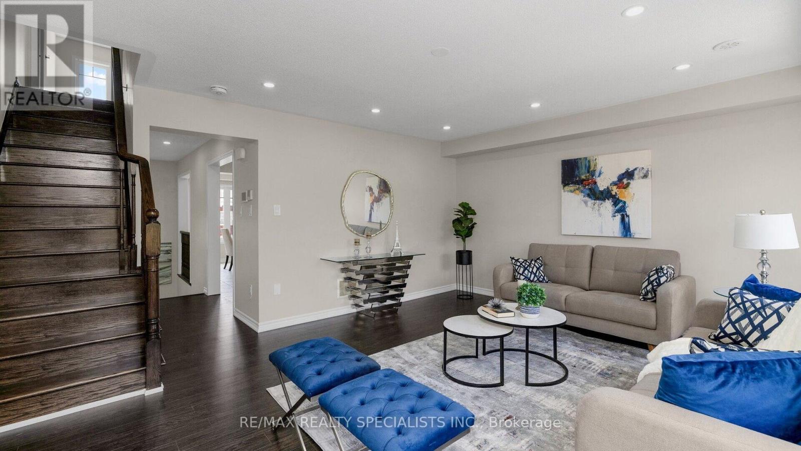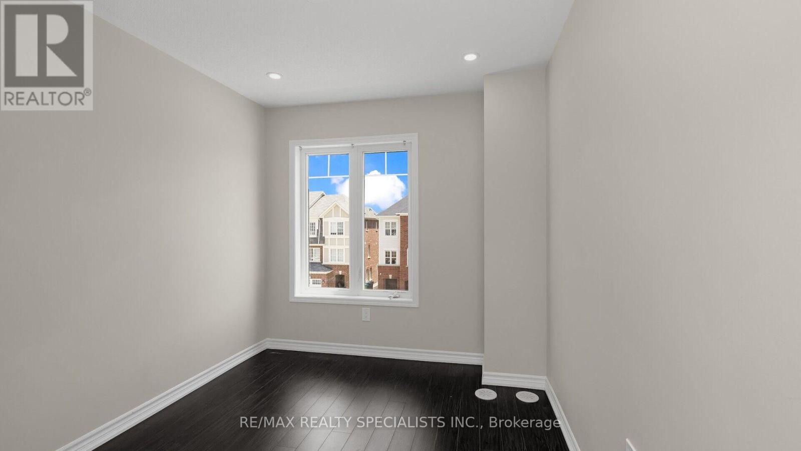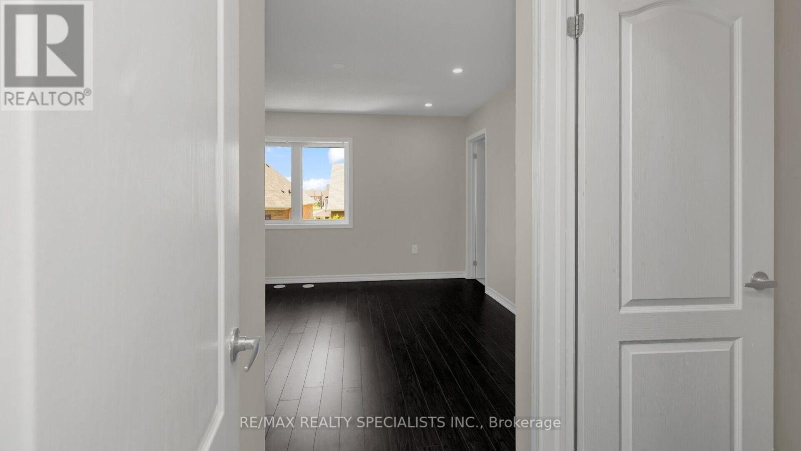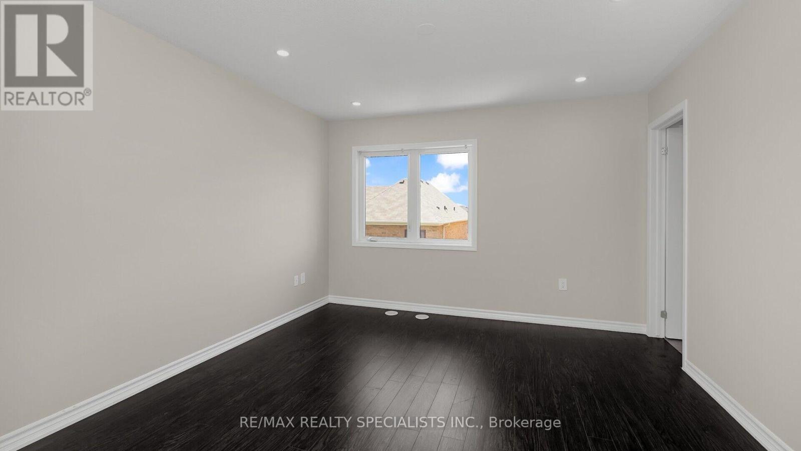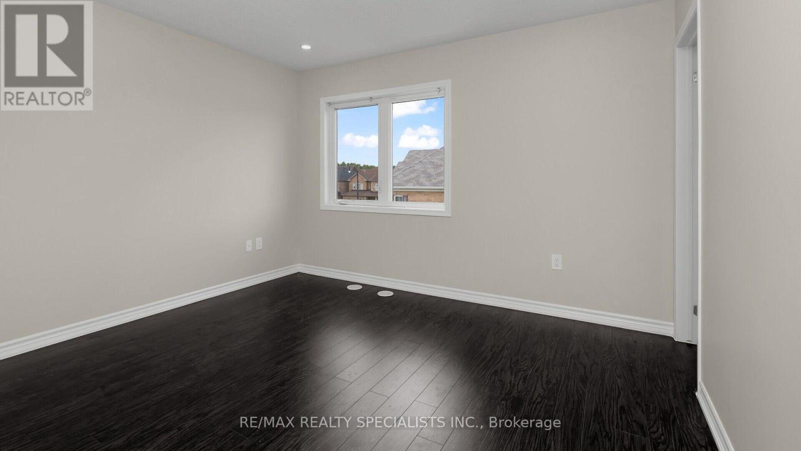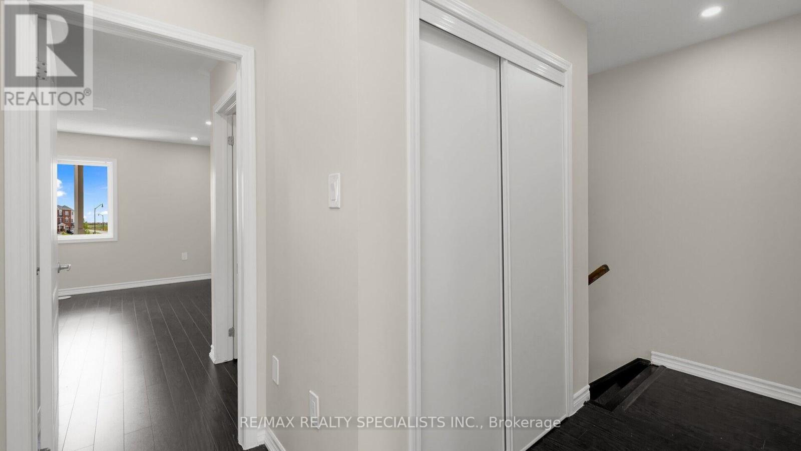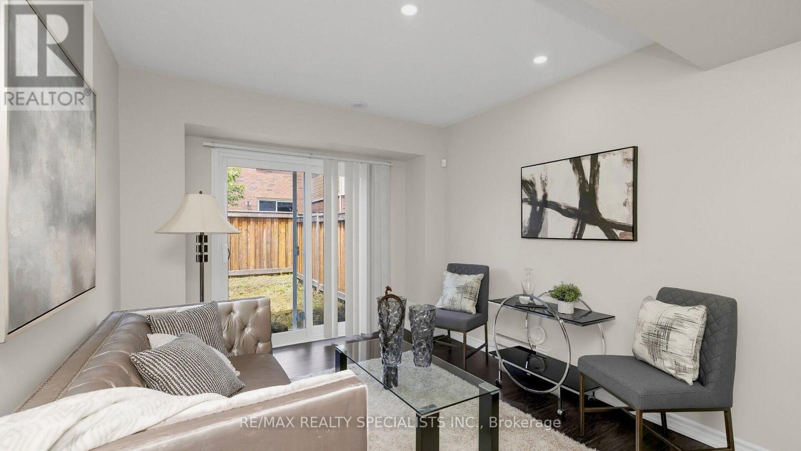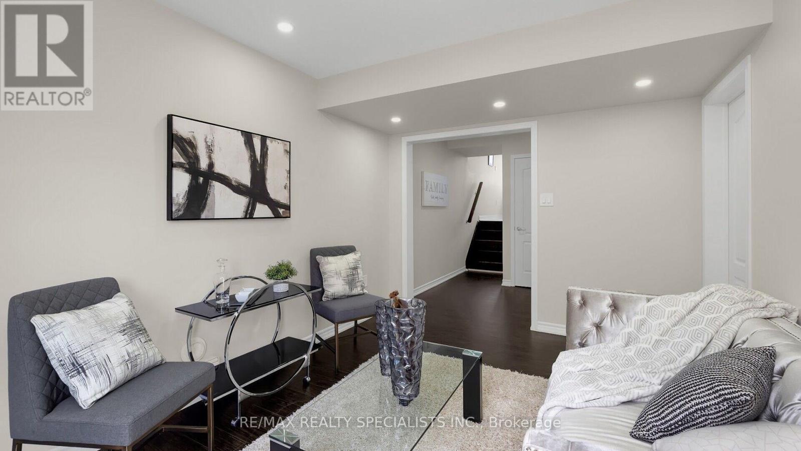3 Bedroom
3 Bathroom
Central Air Conditioning
Forced Air
$799,900
Beautiful 3 Storey Townhouse in the Northwest Brampton Area Offers 3 Bedroom 3 Bath. Bright and Airy Entry Way with Tall Ceiling. Entire House Carpet Free and Pot Lights Thru-Out. Main Level Family Room Walkout To Fenced Backyard. Perfect Size Kitchen with Stainless Steel Appliances, BreakfastBar, Pantry and Lots Of Counter/Cupboard Space. Great Breakfast Area with Large Window Over-looking Front of the House. Spacious Living Room. Oak Stairs. Master Bedroom With 4Pc Ensuite And Walk-In Closet. Laundry on Main. Steps away to Elementary School. Close to Parks, Public Transit, Go Station, Library, Community/Rec Centers, Hwy 410/10 and All Essential Needs. (id:27910)
Property Details
|
MLS® Number
|
W8445610 |
|
Property Type
|
Single Family |
|
Community Name
|
Northwest Brampton |
|
Amenities Near By
|
Public Transit, Schools, Park |
|
Parking Space Total
|
2 |
Building
|
Bathroom Total
|
3 |
|
Bedrooms Above Ground
|
3 |
|
Bedrooms Total
|
3 |
|
Appliances
|
Dishwasher, Dryer, Refrigerator, Stove, Washer |
|
Basement Development
|
Finished |
|
Basement Features
|
Walk Out |
|
Basement Type
|
N/a (finished) |
|
Construction Style Attachment
|
Attached |
|
Cooling Type
|
Central Air Conditioning |
|
Exterior Finish
|
Brick, Vinyl Siding |
|
Foundation Type
|
Concrete |
|
Heating Fuel
|
Natural Gas |
|
Heating Type
|
Forced Air |
|
Stories Total
|
3 |
|
Type
|
Row / Townhouse |
|
Utility Water
|
Municipal Water |
Parking
Land
|
Acreage
|
No |
|
Land Amenities
|
Public Transit, Schools, Park |
|
Sewer
|
Sanitary Sewer |
|
Size Irregular
|
18.37 X 82.45 Ft |
|
Size Total Text
|
18.37 X 82.45 Ft |
Rooms
| Level |
Type |
Length |
Width |
Dimensions |
|
Second Level |
Living Room |
5.35 m |
4.38 m |
5.35 m x 4.38 m |
|
Second Level |
Kitchen |
3.34 m |
3.09 m |
3.34 m x 3.09 m |
|
Second Level |
Eating Area |
3.09 m |
2.85 m |
3.09 m x 2.85 m |
|
Third Level |
Primary Bedroom |
3.94 m |
3.84 m |
3.94 m x 3.84 m |
|
Third Level |
Bedroom 2 |
3.4 m |
2.74 m |
3.4 m x 2.74 m |
|
Third Level |
Bedroom 3 |
3.03 m |
2.74 m |
3.03 m x 2.74 m |
|
Lower Level |
Family Room |
4.25 m |
3.03 m |
4.25 m x 3.03 m |
Utilities
|
Cable
|
Available |
|
Sewer
|
Available |






