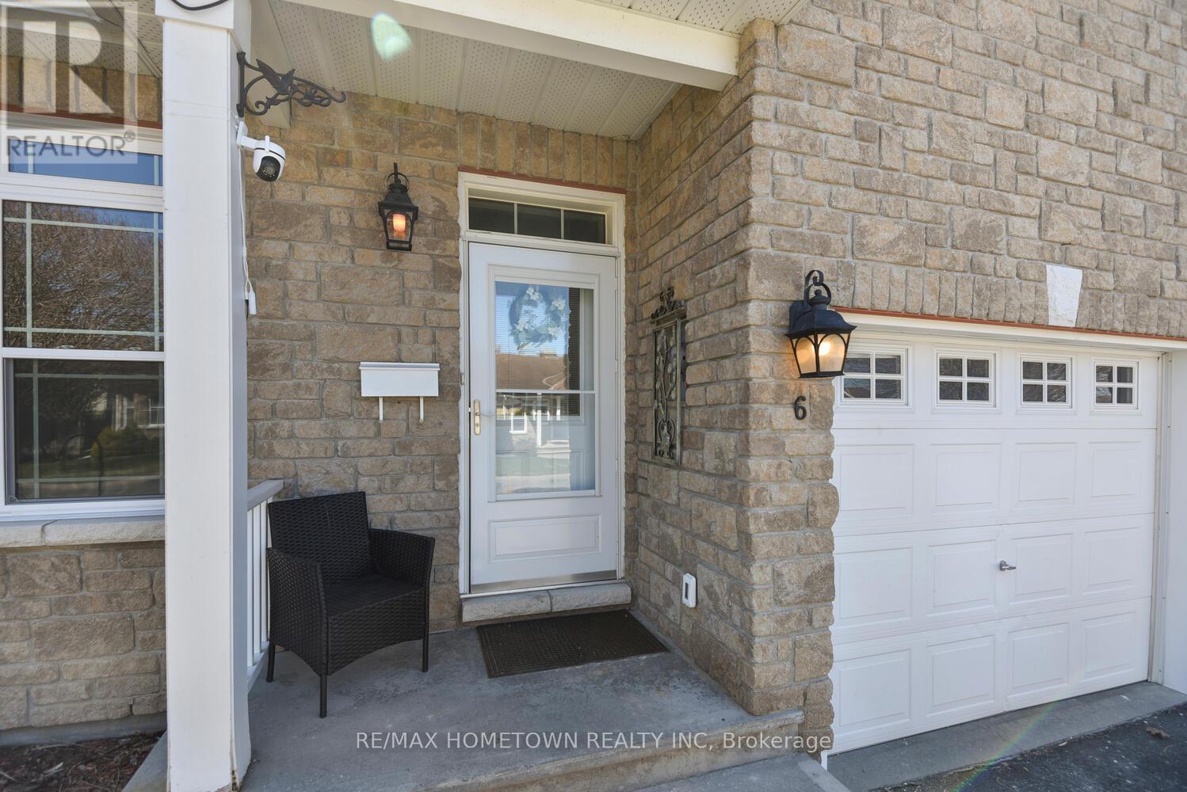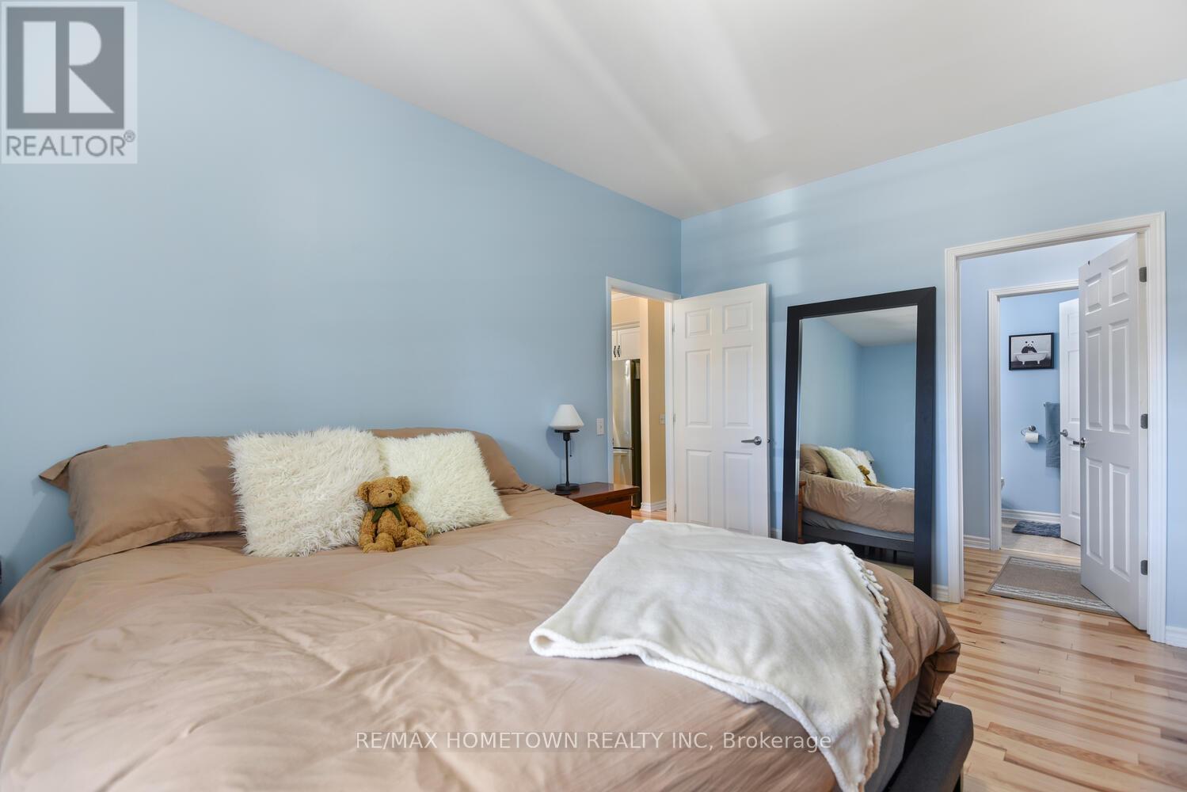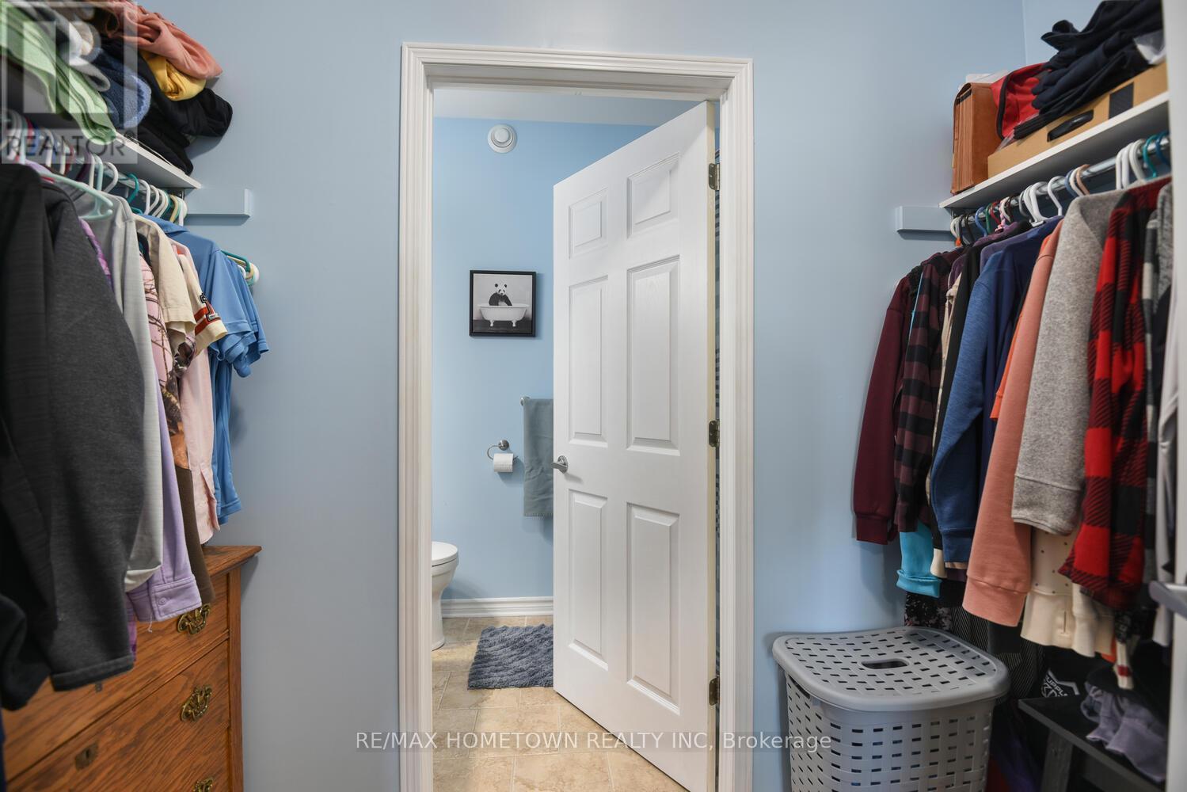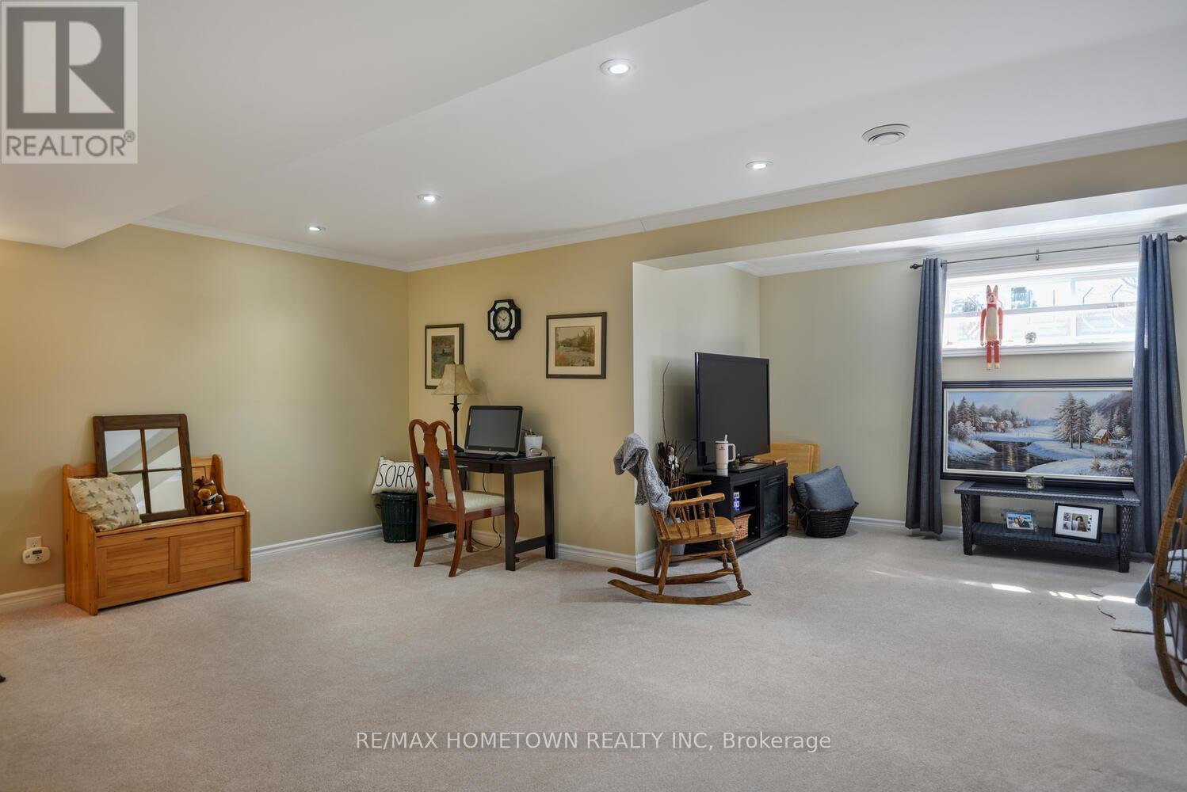6 Susanna Lane Brockville, Ontario K6V 0A7
$499,900
This home is perfectly situated to give you that carefree life style you've been searching for. It is beautifully maintained and features an open concept main floor with hardwood floors and 9 foot ceilings. Spacious rooms and large windows allow for the space to be light and airy. The kitchen is well-designed and comes complete with a center island and large pantry. In addition, you will find a primary bedroom with a walk-in closet and en-suite. There is also a second bedroom and main floor laundry. The lower level has a large recreation room and the potential for a third bedroom and rough in for 3rd bathroom. There is also plenty of room for exercise, hobbies, or for kids/grandkids to hang out. This home also includes a single attached garage with access to main floor. Located within walking distance to St. Lawrence Park, grocery store and restaurants and the Brockville Arts Centre. Snow removal and grass cutting are all taken care of for nominal fee. This is your chance to sit back, relax and enjoy life. (id:28469)
Open House
This property has open houses!
1:00 pm
Ends at:2:00 pm
Property Details
| MLS® Number | X12092055 |
| Property Type | Single Family |
| Neigbourhood | Golf Side Gardens |
| Community Name | 810 - Brockville |
| Equipment Type | Water Heater - Gas |
| Parking Space Total | 2 |
| Rental Equipment Type | Water Heater - Gas |
Building
| Bathroom Total | 2 |
| Bedrooms Above Ground | 2 |
| Bedrooms Total | 2 |
| Age | 16 To 30 Years |
| Appliances | Garage Door Opener Remote(s), Water Meter, Dryer, Microwave, Stove, Washer, Window Coverings, Refrigerator |
| Architectural Style | Bungalow |
| Basement Development | Partially Finished |
| Basement Type | N/a (partially Finished) |
| Construction Style Attachment | Attached |
| Cooling Type | Central Air Conditioning |
| Exterior Finish | Brick |
| Foundation Type | Poured Concrete |
| Heating Fuel | Natural Gas |
| Heating Type | Forced Air |
| Stories Total | 1 |
| Size Interior | 1,100 - 1,500 Ft2 |
| Type | Row / Townhouse |
| Utility Water | Municipal Water |
Parking
| Attached Garage | |
| Garage | |
| Inside Entry |
Land
| Acreage | No |
| Landscape Features | Landscaped |
| Sewer | Sanitary Sewer |
| Size Depth | 120 Ft ,1 In |
| Size Frontage | 28 Ft ,3 In |
| Size Irregular | 28.3 X 120.1 Ft |
| Size Total Text | 28.3 X 120.1 Ft |
| Zoning Description | Residential |
Rooms
| Level | Type | Length | Width | Dimensions |
|---|---|---|---|---|
| Lower Level | Family Room | 5.82 m | 4.33 m | 5.82 m x 4.33 m |
| Lower Level | Recreational, Games Room | 4.54 m | 4.51 m | 4.54 m x 4.51 m |
| Main Level | Bedroom | 3.08 m | 3.07 m | 3.08 m x 3.07 m |
| Main Level | Other | 9.54 m | 4.81 m | 9.54 m x 4.81 m |
| Main Level | Kitchen | 3.08 m | 3.05 m | 3.08 m x 3.05 m |
| Main Level | Dining Room | 4.29 m | 2.45 m | 4.29 m x 2.45 m |
| Main Level | Living Room | 4.29 m | 3.05 m | 4.29 m x 3.05 m |
| Main Level | Primary Bedroom | 4.59 m | 3 m | 4.59 m x 3 m |
| Main Level | Bathroom | 2.45 m | 1 m | 2.45 m x 1 m |
| Main Level | Bathroom | 2.45 m | 1.25 m | 2.45 m x 1.25 m |
| Main Level | Laundry Room | 1.85 m | 1.24 m | 1.85 m x 1.24 m |
































