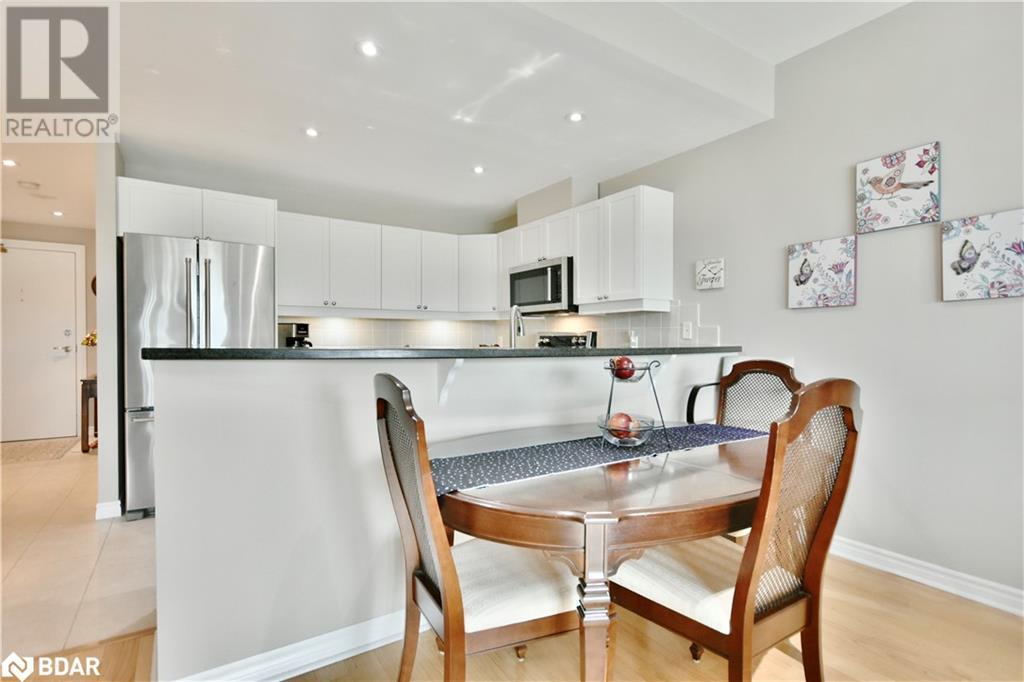3 Bedroom
2 Bathroom
1363 sqft
Central Air Conditioning
Forced Air
Waterfront
Landscaped
$799,999Maintenance,
$993.41 Monthly
Welcome to this Gorgeous meticulously maintained Suite offering 2 bedrooms plus den that can as well be used as a third bedroom and or office. The well appointed recently updated bright kitchen, offers high end appliances pot lighting lots of storage and pantry. Lovely Open concept living area complimented by beautiful hardwood flooring walks out to a large private balcony overlooking stunning views of lake Simcoe, the Marina and the City. The large primary bedroom boasts 9 ft ceilings and double closets. The stunning updated ensuite includes oversized glass shower, a beautiful quartz vanity with spacious built in cabinetry. Enjoy the convenience of on site laundry with new appliances and the large utility room.. Other notable features of this Condo is the recently renovated main lobby, party room, games room and Guest suites, The additional features include the indoor swimming pool, Hot Tub, Sauna, very well equipped large Gym, and Library. Life at Water View offers a peaceful relaxing lifestyle on the waterfront of Kempenfelt Bay on Lake Simcoe, where urban living meets waterfront tranquilly. Surrounded by the City's vibrant energy and within easy reach of the boardwalk, Marina, dining, shopping, and entertainment. Also providing easy access to the highway Go Train, short drive to cottage country and less than an hour to the GTA. Come see what Waterfront Condo living in Barrie has to offer. (id:27910)
Property Details
|
MLS® Number
|
40613109 |
|
Property Type
|
Single Family |
|
Amenities Near By
|
Marina, Park, Playground, Shopping |
|
Features
|
Southern Exposure, Balcony |
|
Parking Space Total
|
1 |
|
Storage Type
|
Locker |
|
View Type
|
Direct Water View |
|
Water Front Name
|
Lake Simcoe |
|
Water Front Type
|
Waterfront |
Building
|
Bathroom Total
|
2 |
|
Bedrooms Above Ground
|
2 |
|
Bedrooms Below Ground
|
1 |
|
Bedrooms Total
|
3 |
|
Amenities
|
Exercise Centre, Guest Suite, Party Room |
|
Appliances
|
Dryer, Refrigerator, Sauna, Stove, Washer, Microwave Built-in, Window Coverings |
|
Basement Type
|
None |
|
Construction Style Attachment
|
Attached |
|
Cooling Type
|
Central Air Conditioning |
|
Exterior Finish
|
Concrete, Steel |
|
Heating Type
|
Forced Air |
|
Stories Total
|
1 |
|
Size Interior
|
1363 Sqft |
|
Type
|
Apartment |
|
Utility Water
|
Municipal Water |
Parking
|
Underground
|
|
|
Visitor Parking
|
|
Land
|
Access Type
|
Road Access |
|
Acreage
|
No |
|
Land Amenities
|
Marina, Park, Playground, Shopping |
|
Landscape Features
|
Landscaped |
|
Sewer
|
Municipal Sewage System |
|
Surface Water
|
Lake |
|
Zoning Description
|
R |
Rooms
| Level |
Type |
Length |
Width |
Dimensions |
|
Main Level |
4pc Bathroom |
|
|
Measurements not available |
|
Main Level |
3pc Bathroom |
|
|
Measurements not available |
|
Main Level |
Bedroom |
|
|
9'5'' x 13'1'' |
|
Main Level |
Primary Bedroom |
|
|
12'10'' x 17'5'' |
|
Main Level |
Living Room/dining Room |
|
|
13'9'' x 22'3'' |
|
Main Level |
Kitchen |
|
|
10'7'' x 9'7'' |
|
Main Level |
Den |
|
|
10'7'' x 10'0'' |






































