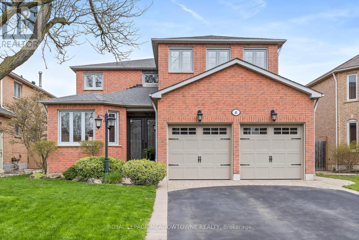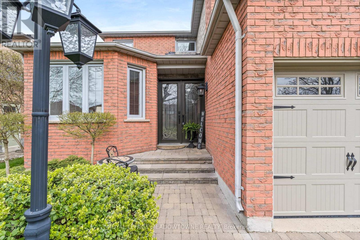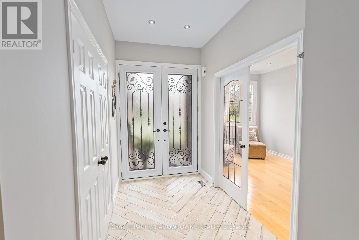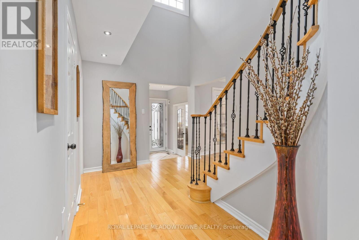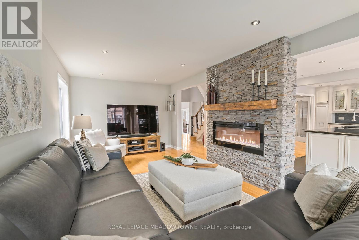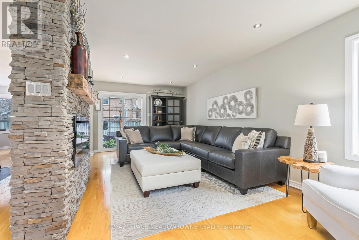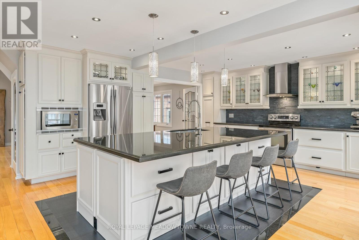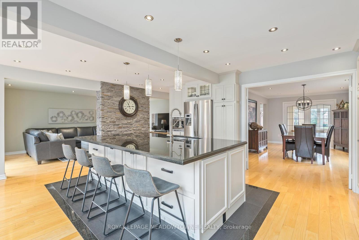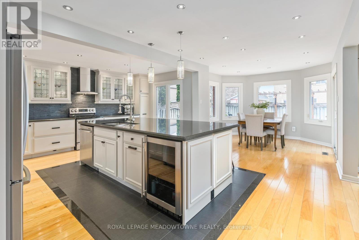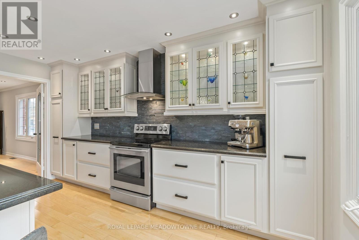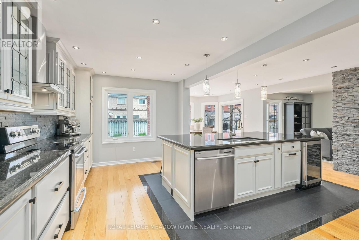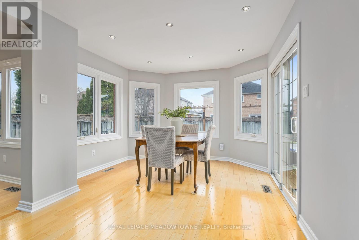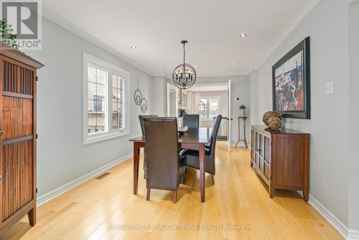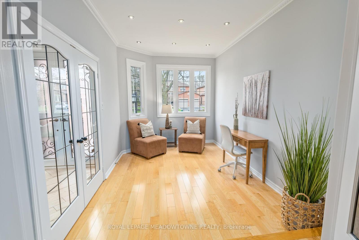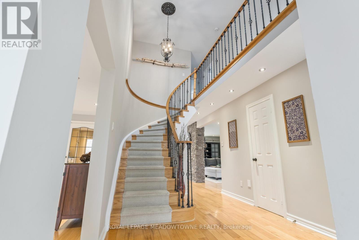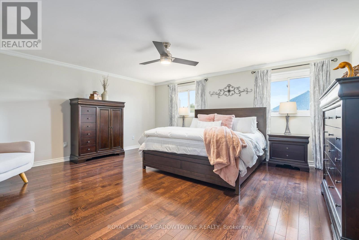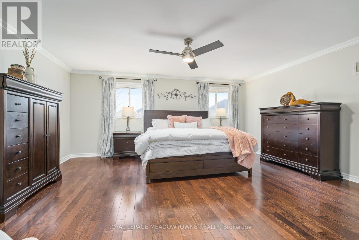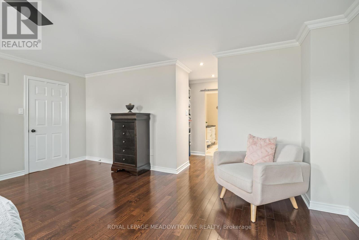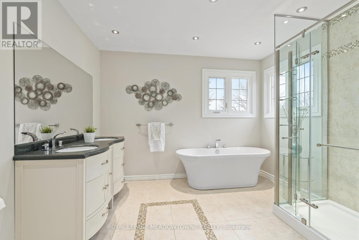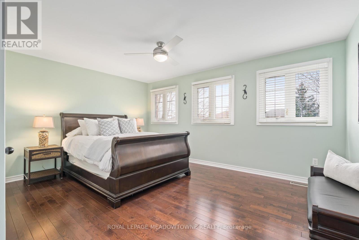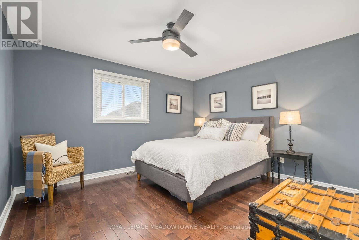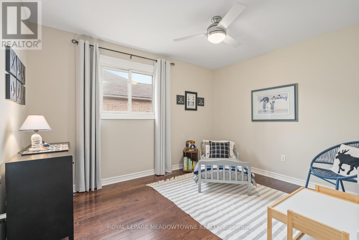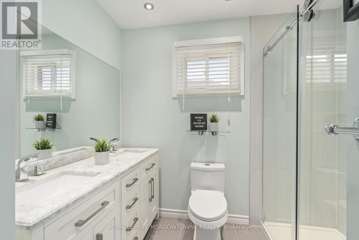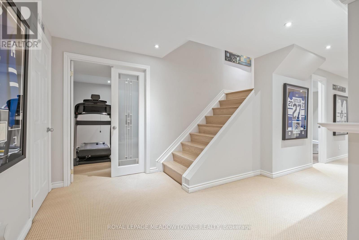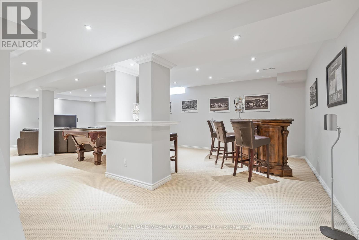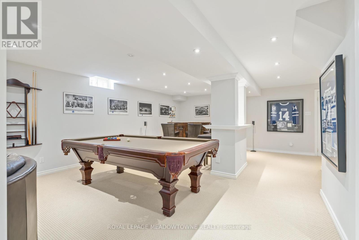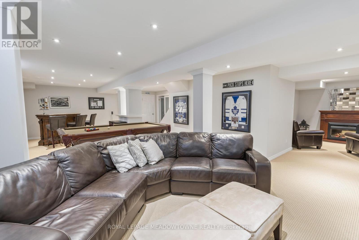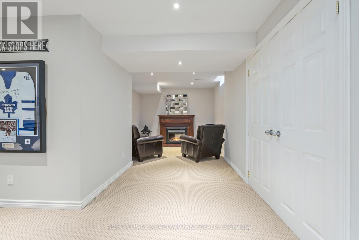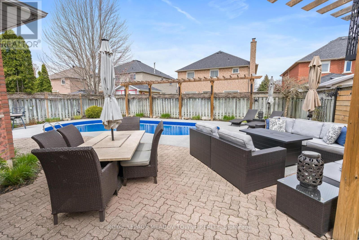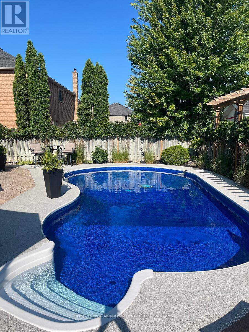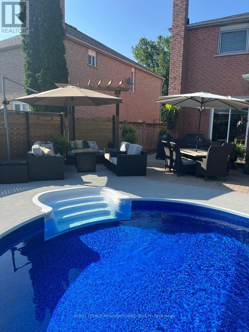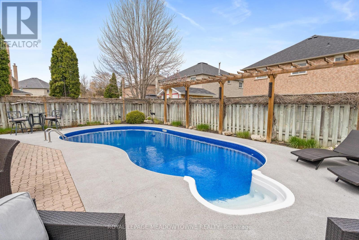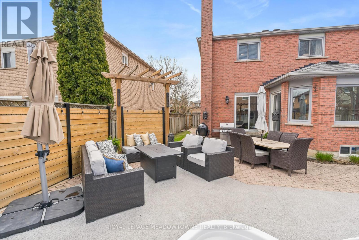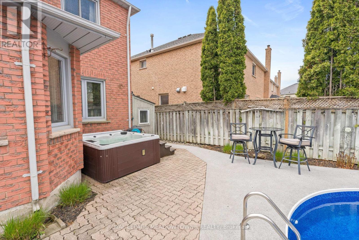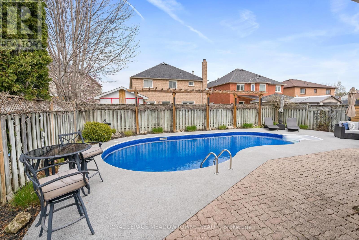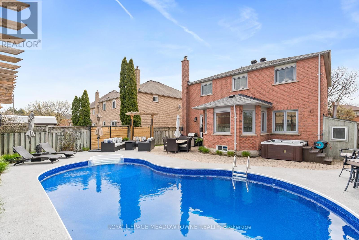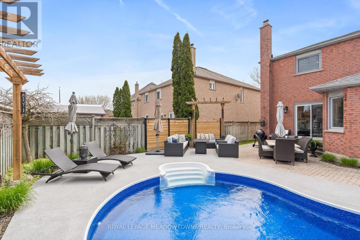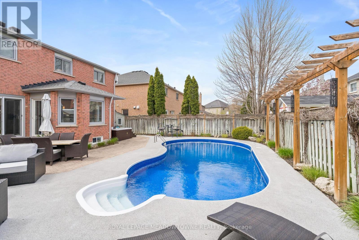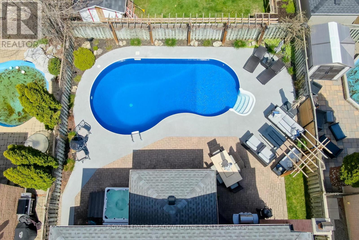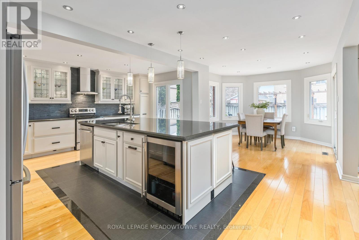6 Treanor Cres Halton Hills, Ontario L7G 5J1
$1,729,900
Gorgeous 2900 sqft executive home + finished basement on a 50 lot & quiet crescent. Fabulous inground pool & hot tub with great entertaining areas, soft crete pool decking & mature landscaping. This home has been beautifully upgraded through-out with smooth ceilings, hardwood floors, renovated Thomasville kitchen with massive island, granite counters, inlaid tile floor, stainless steel appliances, pot/pans drawers, pull out pantries, wine fridge, pendent lighting, built-in microwave & pot lights. Open concept family room with fireplace & barn wood mantle, convenient main floor office, generous sized dining room, 4 large bedrooms, beautifully renovated bathrooms, upgraded staircase w/wrought-iron spindles, renovated laundry room with garage access & side door. For additional living space you'll find a finished basement, 2 piece bath, large rec room with pool table, 5th bedroom or large storage room, exercise room, workshop & cold cellar. **** EXTRAS **** 4 Car parking in the driveway (no sidewalk!), interlock walkways & patio, fully fenced, pool shed, furnace/ AC (2015), shingles (2018), updated vinyl windows, front door entry (id:27910)
Open House
This property has open houses!
2:00 pm
Ends at:4:00 pm
2:00 pm
Ends at:4:00 pm
Property Details
| MLS® Number | W8269448 |
| Property Type | Single Family |
| Community Name | Georgetown |
| Parking Space Total | 6 |
| Pool Type | Inground Pool |
Building
| Bathroom Total | 4 |
| Bedrooms Above Ground | 4 |
| Bedrooms Below Ground | 1 |
| Bedrooms Total | 5 |
| Basement Development | Finished |
| Basement Type | N/a (finished) |
| Construction Style Attachment | Detached |
| Cooling Type | Central Air Conditioning |
| Exterior Finish | Brick |
| Fireplace Present | Yes |
| Heating Fuel | Natural Gas |
| Heating Type | Forced Air |
| Stories Total | 2 |
| Type | House |
Parking
| Attached Garage |
Land
| Acreage | No |
| Size Irregular | 50 X 122.77 Ft |
| Size Total Text | 50 X 122.77 Ft |
Rooms
| Level | Type | Length | Width | Dimensions |
|---|---|---|---|---|
| Second Level | Primary Bedroom | 5.49 m | 4.95 m | 5.49 m x 4.95 m |
| Second Level | Bedroom 2 | 4.01 m | 3.66 m | 4.01 m x 3.66 m |
| Second Level | Bedroom 3 | 3.66 m | 2.87 m | 3.66 m x 2.87 m |
| Second Level | Bedroom 4 | 4.8 m | 4.27 m | 4.8 m x 4.27 m |
| Basement | Bedroom 5 | 3.05 m | 2.74 m | 3.05 m x 2.74 m |
| Basement | Recreational, Games Room | 9.45 m | 4.65 m | 9.45 m x 4.65 m |
| Basement | Exercise Room | 3.05 m | 3.05 m | 3.05 m x 3.05 m |
| Ground Level | Office | 4.27 m | 2.74 m | 4.27 m x 2.74 m |
| Ground Level | Dining Room | 5.49 m | 3.35 m | 5.49 m x 3.35 m |
| Ground Level | Kitchen | 5.84 m | 3.96 m | 5.84 m x 3.96 m |
| Ground Level | Eating Area | 4.09 m | 3.35 m | 4.09 m x 3.35 m |
| Ground Level | Family Room | 7.01 m | 3.35 m | 7.01 m x 3.35 m |

