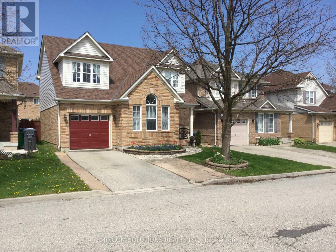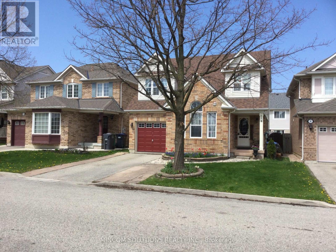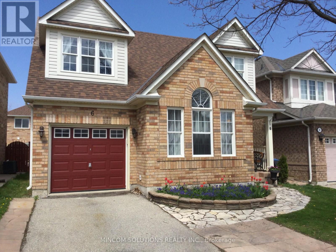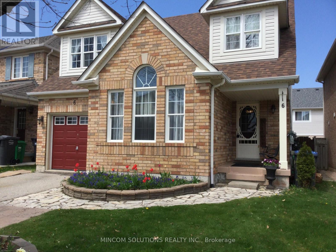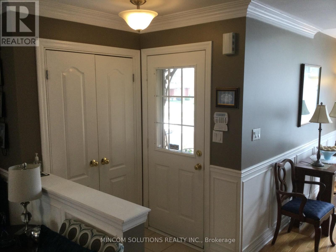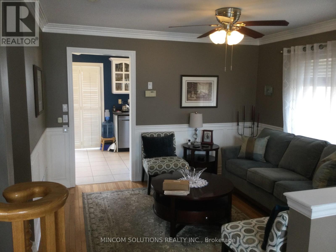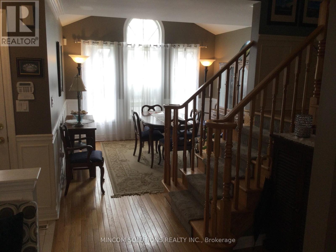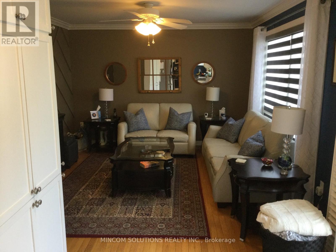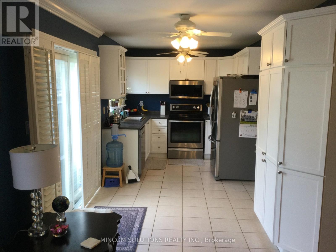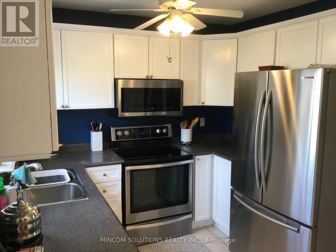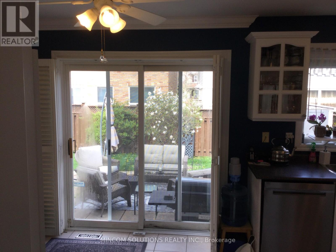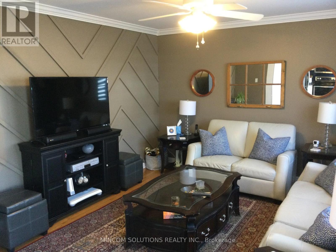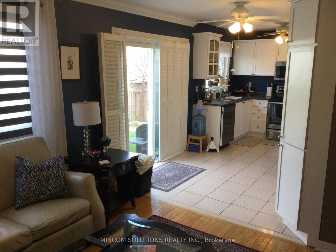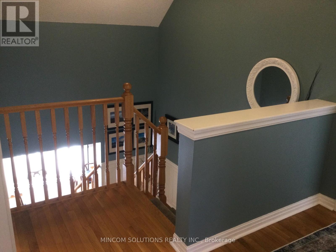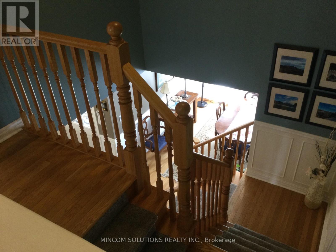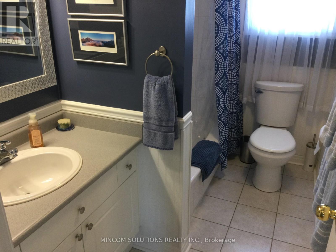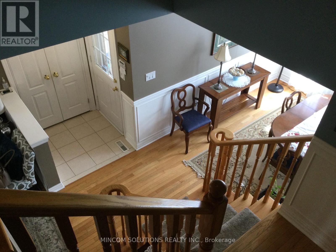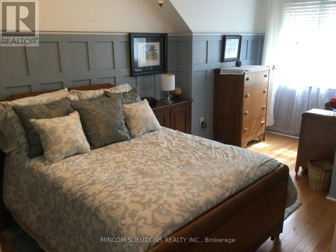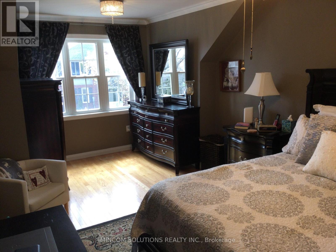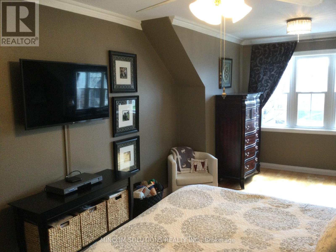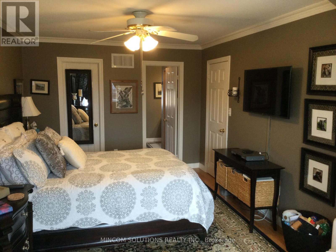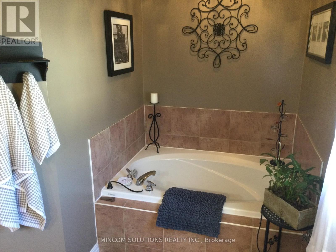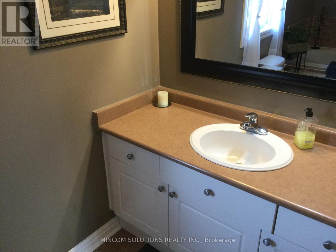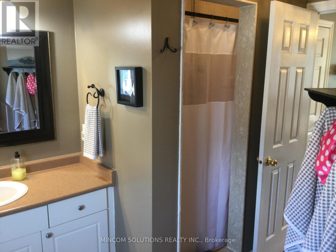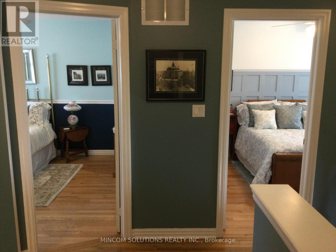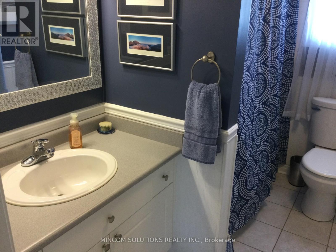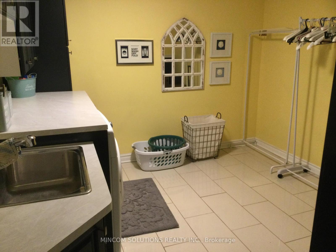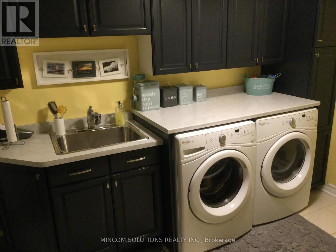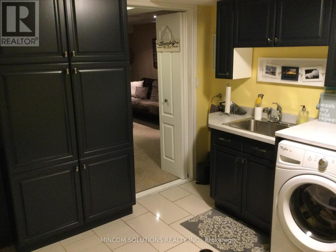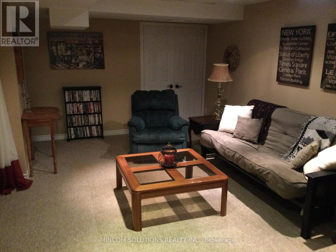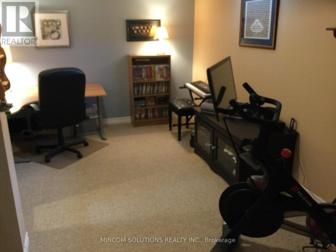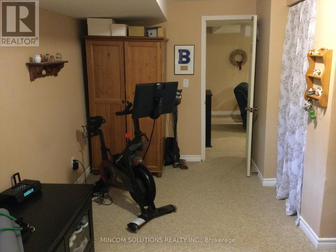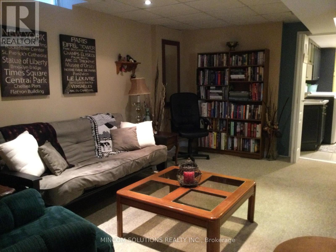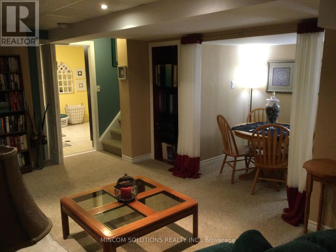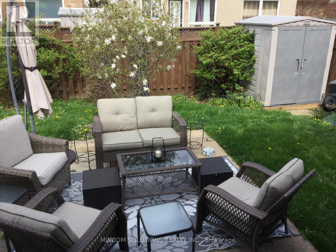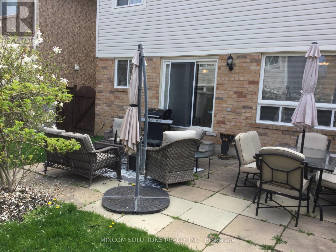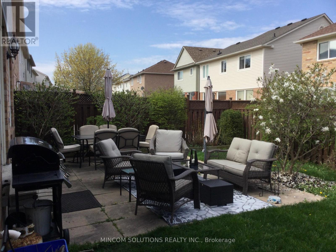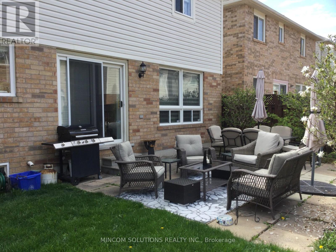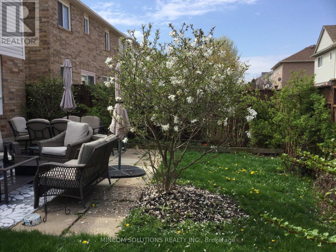3 Bedroom
3 Bathroom
Central Air Conditioning
Forced Air
$949,900
Beautiful Mattamy Built 3 Bedroom, 3 Bath Home Features Gleaming Hardwood Floors Throughout Main and 2nd Floors. Cathedral Ceiling In The Dining Room Provides A Perfect Space For Large Family Dinners. A Formal Living Room. Eat-In Kitchen And The Cozy Family Room, Complete with Decorative Wall Wainscotting, Is A Great Place To Relax And Watch Your Favorite Shows. The Fully Finished Basement Adds Loads Of Extra Living Space Including An Office, Large Rec Room and Finished Laundry Room With Loads of Cabinet Space for Lots of Storage. Also, Home has Separate Entrance From Garage to Basement, Great Potential for Basement In-law Suite The Whole Home Is Tastefully Decorated And Is A True Must See! Priced To Sell. Walking Distance To Schools, Shopping & Mount Pleasant Go Station. **** EXTRAS **** Fridge, Stove, B/I Dishwasher, Microwave/Exhaust Fan, Washer and Dryer, Freezer, All Electric Light Fixtures, All Window Blinds and California Shutters, Garage Door Opener, Furnace, CAC (2023), Laundry Room (2019), Roof (2017). (id:27910)
Property Details
|
MLS® Number
|
W8292326 |
|
Property Type
|
Single Family |
|
Community Name
|
Fletcher's Meadow |
|
Amenities Near By
|
Park, Public Transit |
|
Parking Space Total
|
3 |
Building
|
Bathroom Total
|
3 |
|
Bedrooms Above Ground
|
3 |
|
Bedrooms Total
|
3 |
|
Basement Development
|
Finished |
|
Basement Features
|
Separate Entrance |
|
Basement Type
|
N/a (finished) |
|
Construction Style Attachment
|
Detached |
|
Cooling Type
|
Central Air Conditioning |
|
Exterior Finish
|
Brick |
|
Foundation Type
|
Poured Concrete |
|
Heating Fuel
|
Natural Gas |
|
Heating Type
|
Forced Air |
|
Stories Total
|
2 |
|
Type
|
House |
|
Utility Water
|
Municipal Water |
Parking
Land
|
Acreage
|
No |
|
Land Amenities
|
Park, Public Transit |
|
Sewer
|
Sanitary Sewer |
|
Size Irregular
|
37.76 X 84.25 Ft |
|
Size Total Text
|
37.76 X 84.25 Ft |
Rooms
| Level |
Type |
Length |
Width |
Dimensions |
|
Second Level |
Primary Bedroom |
6.25 m |
3.15 m |
6.25 m x 3.15 m |
|
Second Level |
Bedroom 2 |
3.7 m |
3.05 m |
3.7 m x 3.05 m |
|
Second Level |
Bedroom 3 |
4.9 m |
3.05 m |
4.9 m x 3.05 m |
|
Lower Level |
Laundry Room |
3.4 m |
3.3 m |
3.4 m x 3.3 m |
|
Lower Level |
Recreational, Games Room |
4.1 m |
3.3 m |
4.1 m x 3.3 m |
|
Lower Level |
Office |
3.8 m |
3.55 m |
3.8 m x 3.55 m |
|
Ground Level |
Living Room |
3.45 m |
3.4 m |
3.45 m x 3.4 m |
|
Ground Level |
Dining Room |
3.65 m |
3.3 m |
3.65 m x 3.3 m |
|
Ground Level |
Kitchen |
4.75 m |
2.75 m |
4.75 m x 2.75 m |
|
Ground Level |
Family Room |
3.85 m |
3.55 m |
3.85 m x 3.55 m |

