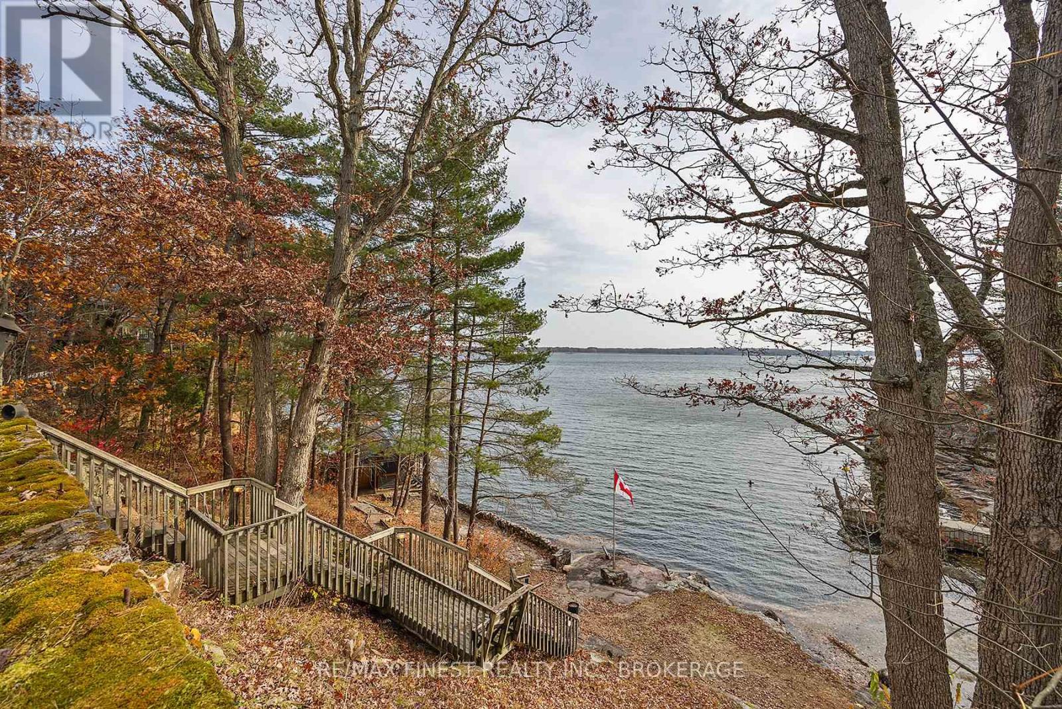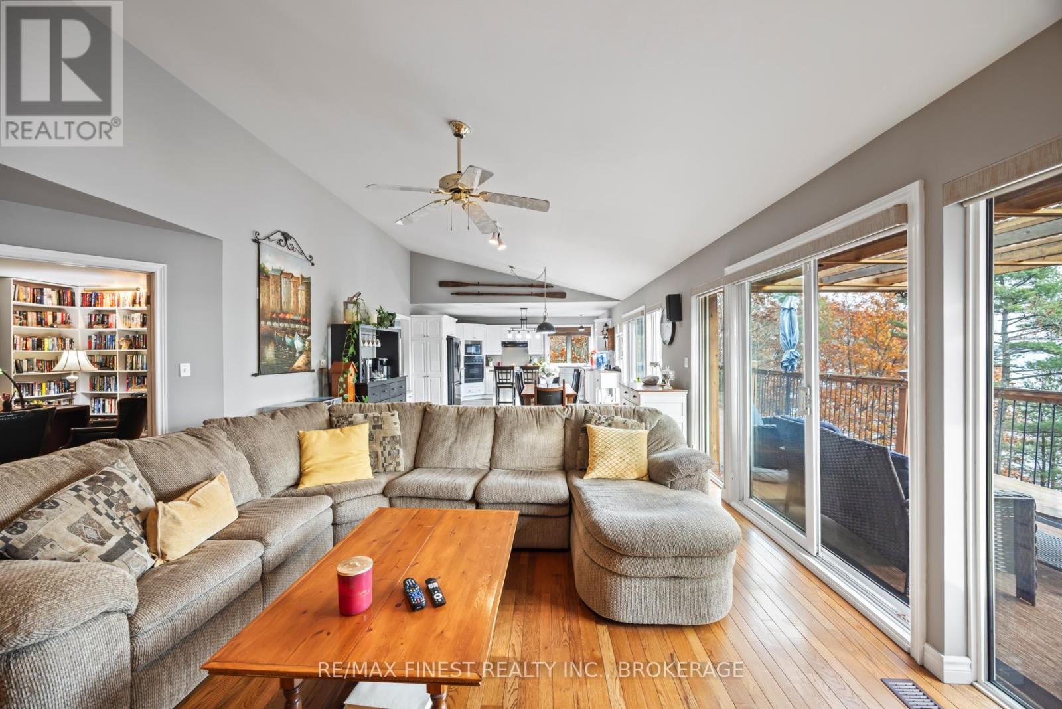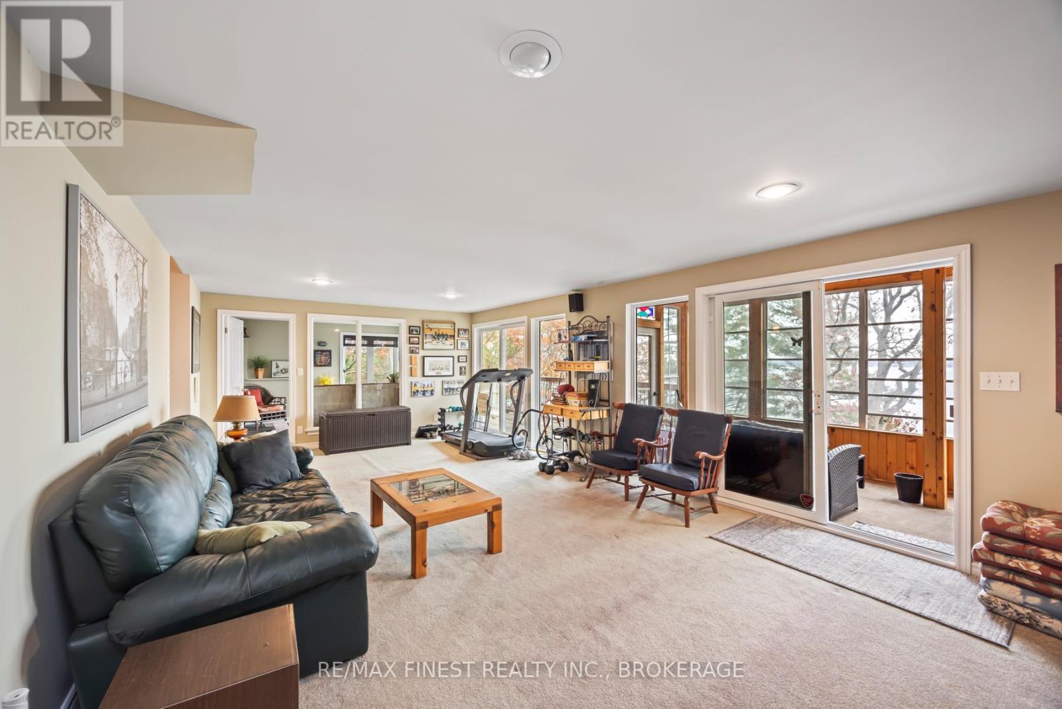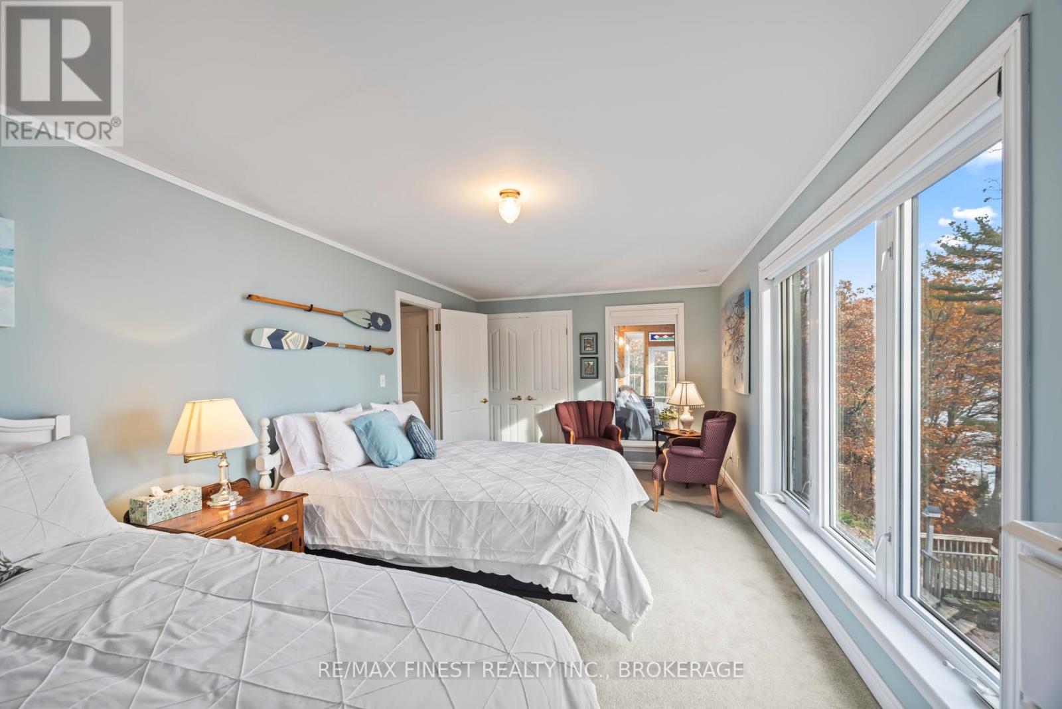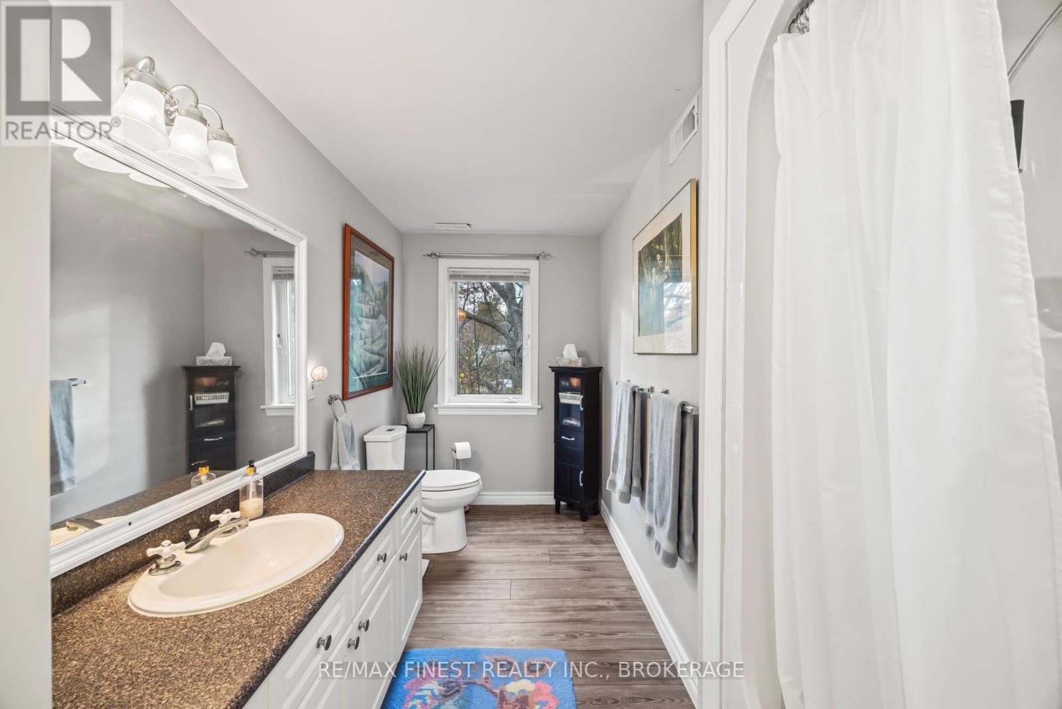6 Vanston Road Leeds And The Thousand Islands, Ontario K0E 1R0
$1,399,000
Make This the Summer of a Lifetime Waterfront Living & Income Potential! Don't miss another summer of family memories! Welcome to 6 Vanston Road, a breathtaking St. Lawrence River retreat in the world-renowned Thousand Islands where multi-generational gatherings and passive income opportunities come together.This 3,500+ sq. ft. waterfront home is designed for flexible living. Enjoy the main level as your private sanctuary while hosting short-term guests or extended family in the lower-level private suite. Main-Level Comfort for You 2 spacious bedrooms + home office Open-concept living with vaulted ceilings, skylights & fireplace Main-floor laundry & private entrance. The Lower-Level offers a Retreat for Guests or Extra Income, 2 bedrooms, full bath & spacious family room, Sunroom with river views & Muskoka Room, Hot tub spa room & ample storage. Add a kitchenette and there is potential for for Airbnb hosting. Your private dock, breathtaking sunrises, and prime location between Toronto, Ottawa & Montreal (just 15 minutes from the U.S. border) make this the ultimate summer escape. Whether you are looking to create lasting family traditions or generate passive income, this home is a rare opportunity. Summer is coming fast so don't let another season slip away! (id:28469)
Property Details
| MLS® Number | X11957554 |
| Property Type | Single Family |
| Neigbourhood | LaRue Mills |
| Community Name | 825 - Front of Leeds - Lansdowne Twp |
| Amenities Near By | Beach |
| Community Features | Fishing |
| Easement | Right Of Way |
| Equipment Type | Propane Tank |
| Features | Cul-de-sac, Hillside, Irregular Lot Size, Rocky, Sloping, Conservation/green Belt, Lane, Lighting, Dry |
| Parking Space Total | 12 |
| Rental Equipment Type | Propane Tank |
| Structure | Deck, Shed, Boathouse, Dock |
| View Type | View, Lake View, River View, Direct Water View |
| Water Front Type | Waterfront |
Building
| Bathroom Total | 3 |
| Bedrooms Above Ground | 4 |
| Bedrooms Total | 4 |
| Age | 16 To 30 Years |
| Amenities | Fireplace(s) |
| Appliances | Hot Tub, Garage Door Opener Remote(s), Central Vacuum, Range, Water Heater, Dishwasher, Dryer, Stove, Washer, Window Coverings, Refrigerator |
| Architectural Style | Bungalow |
| Basement Development | Finished |
| Basement Features | Walk Out |
| Basement Type | Full (finished) |
| Construction Style Attachment | Detached |
| Cooling Type | Central Air Conditioning |
| Exterior Finish | Vinyl Siding |
| Fire Protection | Smoke Detectors |
| Fireplace Present | Yes |
| Fireplace Total | 1 |
| Foundation Type | Poured Concrete |
| Half Bath Total | 1 |
| Heating Fuel | Wood |
| Heating Type | Forced Air |
| Stories Total | 1 |
| Size Interior | 2,000 - 2,500 Ft2 |
| Type | House |
| Utility Water | Drilled Well |
Parking
| Attached Garage |
Land
| Access Type | Private Docking, Private Road, Year-round Access |
| Acreage | No |
| Land Amenities | Beach |
| Landscape Features | Landscaped |
| Sewer | Septic System |
| Size Depth | 384 Ft ,4 In |
| Size Frontage | 385 Ft |
| Size Irregular | 385 X 384.4 Ft |
| Size Total Text | 385 X 384.4 Ft |
| Zoning Description | Residential |
Rooms
| Level | Type | Length | Width | Dimensions |
|---|---|---|---|---|
| Lower Level | Bedroom | 6.3 m | 3.23 m | 6.3 m x 3.23 m |
| Lower Level | Family Room | 9.57 m | 5.73 m | 9.57 m x 5.73 m |
| Lower Level | Bedroom | 4.05 m | 3.07 m | 4.05 m x 3.07 m |
| Lower Level | Bathroom | 4.05 m | 2.16 m | 4.05 m x 2.16 m |
| Main Level | Bedroom | 5.48 m | 3.65 m | 5.48 m x 3.65 m |
| Main Level | Bathroom | 4.17 m | 2.16 m | 4.17 m x 2.16 m |
| Main Level | Primary Bedroom | 6.27 m | 7.13 m | 6.27 m x 7.13 m |
| Main Level | Living Room | 6 m | 5.82 m | 6 m x 5.82 m |
| Main Level | Dining Room | 3.62 m | 4.6 m | 3.62 m x 4.6 m |
| Main Level | Kitchen | 3.69 m | 4.6 m | 3.69 m x 4.6 m |
| Main Level | Laundry Room | 3.66 m | 2.86 m | 3.66 m x 2.86 m |
| Main Level | Office | 4.3 m | 5.12 m | 4.3 m x 5.12 m |
Utilities
| Electricity Connected | Connected |
| Wireless | Available |

