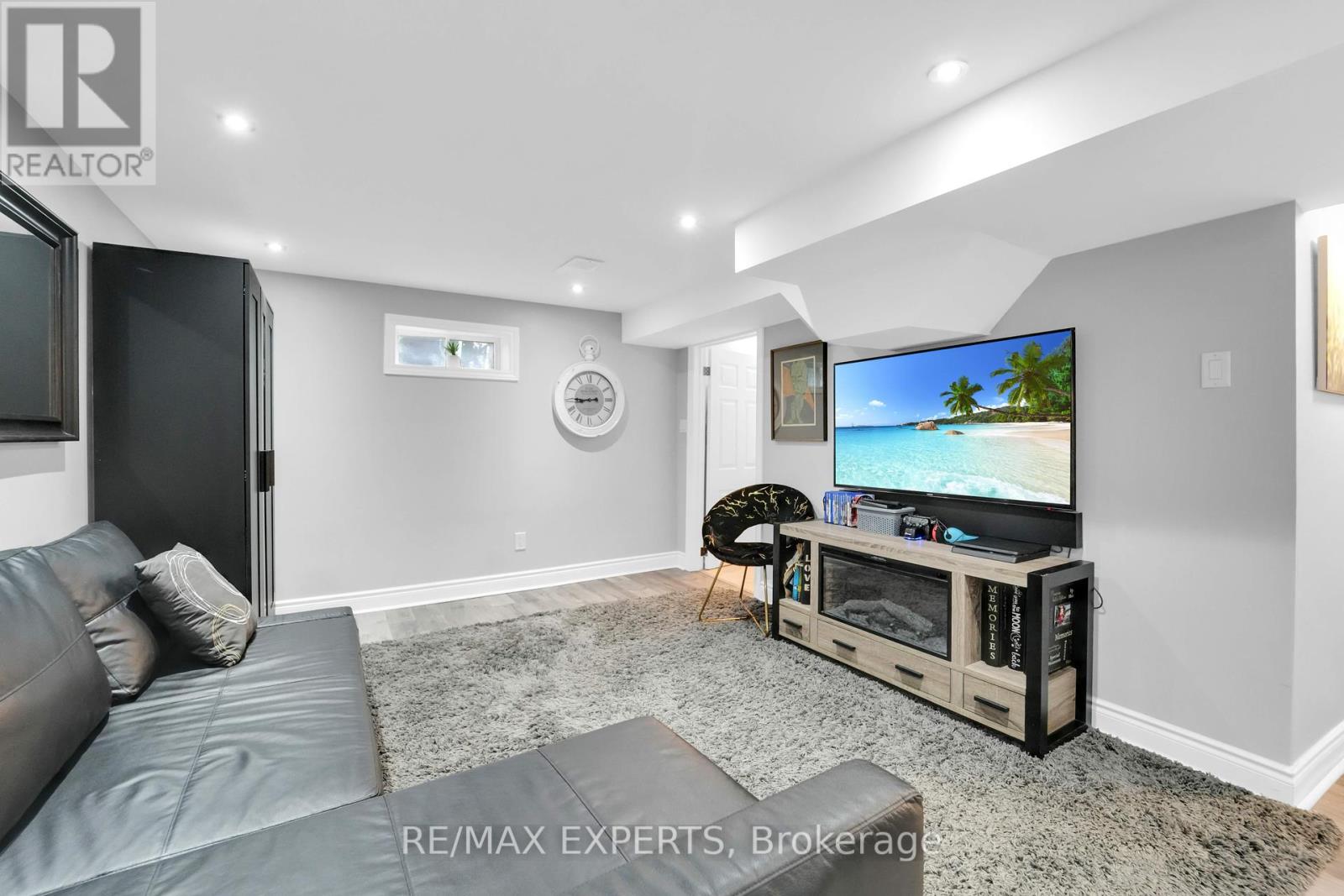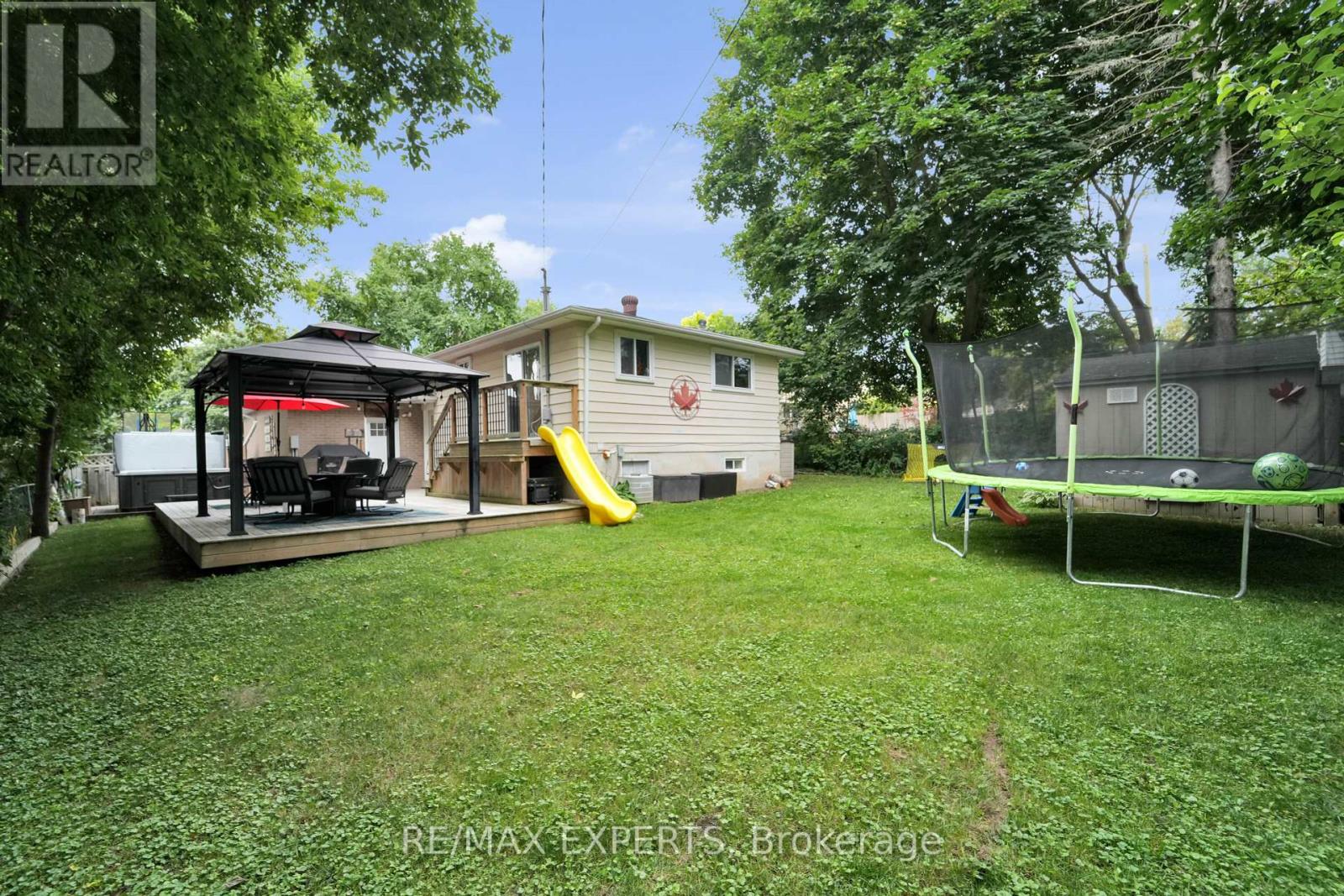3 Bedroom
2 Bathroom
Fireplace
Central Air Conditioning
Forced Air
$874,900
Experience comfort and convenience in this charming detached home, offering a perfect blend of modern amenities and natural beauty. The spacious main floor boasts a lovely eat-in kitchen with heated flooring, ensuring warmth and coziness throughout the year. With three bedrooms and two bathrooms, this home is designed to offer comfort and tranquility. The finished basement provides additional living space, ideal for a home office recreation room, or guest suite. Step outside to discover your own private oasis. This layout provides a unique architectural style, giving the home a distinct character, and thoughtful design elements. Ever corner of this home has been crafted with comfort in mind. Searching for a home that combines style with practicality, this property offers it all. Don't miss the opportunity to make this beautiful house your new home! **** EXTRAS **** Backflow preventer, bathtub on upper floor is in \"as-is\" condition. Heated main floor and granite and quartzite counters. (id:27910)
Open House
This property has open houses!
Starts at:
1:00 pm
Ends at:
3:00 pm
Property Details
|
MLS® Number
|
N9257382 |
|
Property Type
|
Single Family |
|
Community Name
|
Tottenham |
|
AmenitiesNearBy
|
Park, Schools |
|
CommunityFeatures
|
Community Centre |
|
ParkingSpaceTotal
|
4 |
|
Structure
|
Shed |
Building
|
BathroomTotal
|
2 |
|
BedroomsAboveGround
|
3 |
|
BedroomsTotal
|
3 |
|
Appliances
|
Water Softener, Dishwasher, Dryer, Microwave, Refrigerator, Stove |
|
BasementDevelopment
|
Finished |
|
BasementType
|
Crawl Space (finished) |
|
ConstructionStyleAttachment
|
Detached |
|
ConstructionStyleSplitLevel
|
Backsplit |
|
CoolingType
|
Central Air Conditioning |
|
ExteriorFinish
|
Aluminum Siding, Brick |
|
FireplacePresent
|
Yes |
|
FoundationType
|
Brick |
|
HeatingFuel
|
Natural Gas |
|
HeatingType
|
Forced Air |
|
Type
|
House |
|
UtilityWater
|
Municipal Water |
Parking
Land
|
Acreage
|
No |
|
FenceType
|
Fenced Yard |
|
LandAmenities
|
Park, Schools |
|
Sewer
|
Sanitary Sewer |
|
SizeDepth
|
108 Ft ,7 In |
|
SizeFrontage
|
55 Ft |
|
SizeIrregular
|
55.05 X 108.63 Ft ; 55.05 Ft X 108 Ft X 58.22 Ft X 104.61 Ft |
|
SizeTotalText
|
55.05 X 108.63 Ft ; 55.05 Ft X 108 Ft X 58.22 Ft X 104.61 Ft |
|
ZoningDescription
|
R1 |
Rooms
| Level |
Type |
Length |
Width |
Dimensions |
|
Second Level |
Bathroom |
1.52 m |
2.74 m |
1.52 m x 2.74 m |
|
Second Level |
Bathroom |
2.54 m |
3.53 m |
2.54 m x 3.53 m |
|
Second Level |
Bedroom |
2.59 m |
2 m |
2.59 m x 2 m |
|
Second Level |
Primary Bedroom |
3.65 m |
3 m |
3.65 m x 3 m |
|
Basement |
Bathroom |
2.33 m |
2.15 m |
2.33 m x 2.15 m |
|
Basement |
Recreational, Games Room |
4.54 m |
7.41 m |
4.54 m x 7.41 m |
|
Basement |
Utility Room |
2.51 m |
3.96 m |
2.51 m x 3.96 m |
|
Main Level |
Kitchen |
2.43 m |
4.9 m |
2.43 m x 4.9 m |
|
Main Level |
Living Room |
2.81 m |
6.22 m |
2.81 m x 6.22 m |
|
Main Level |
Sunroom |
2.36 m |
2.41 m |
2.36 m x 2.41 m |



















