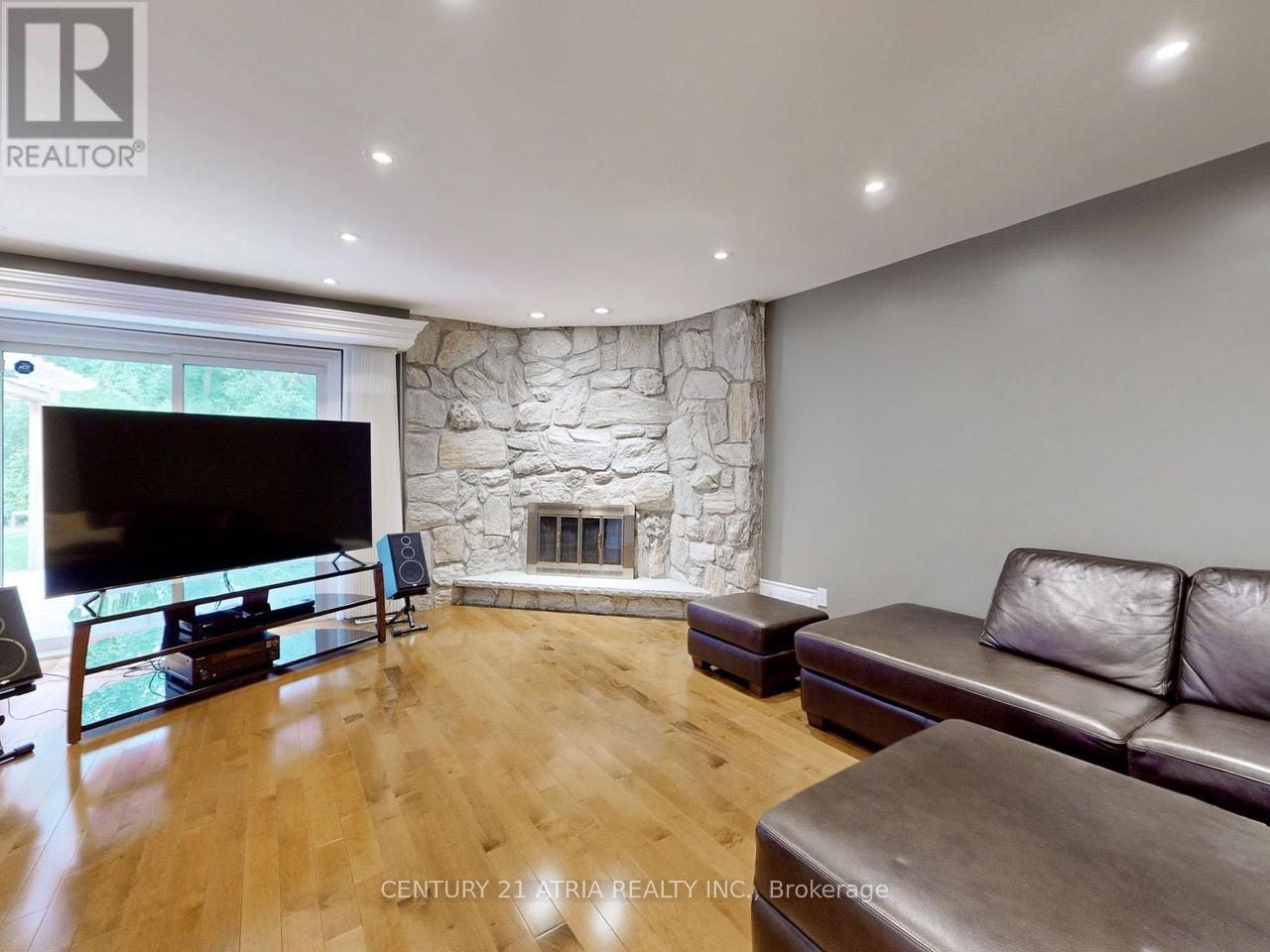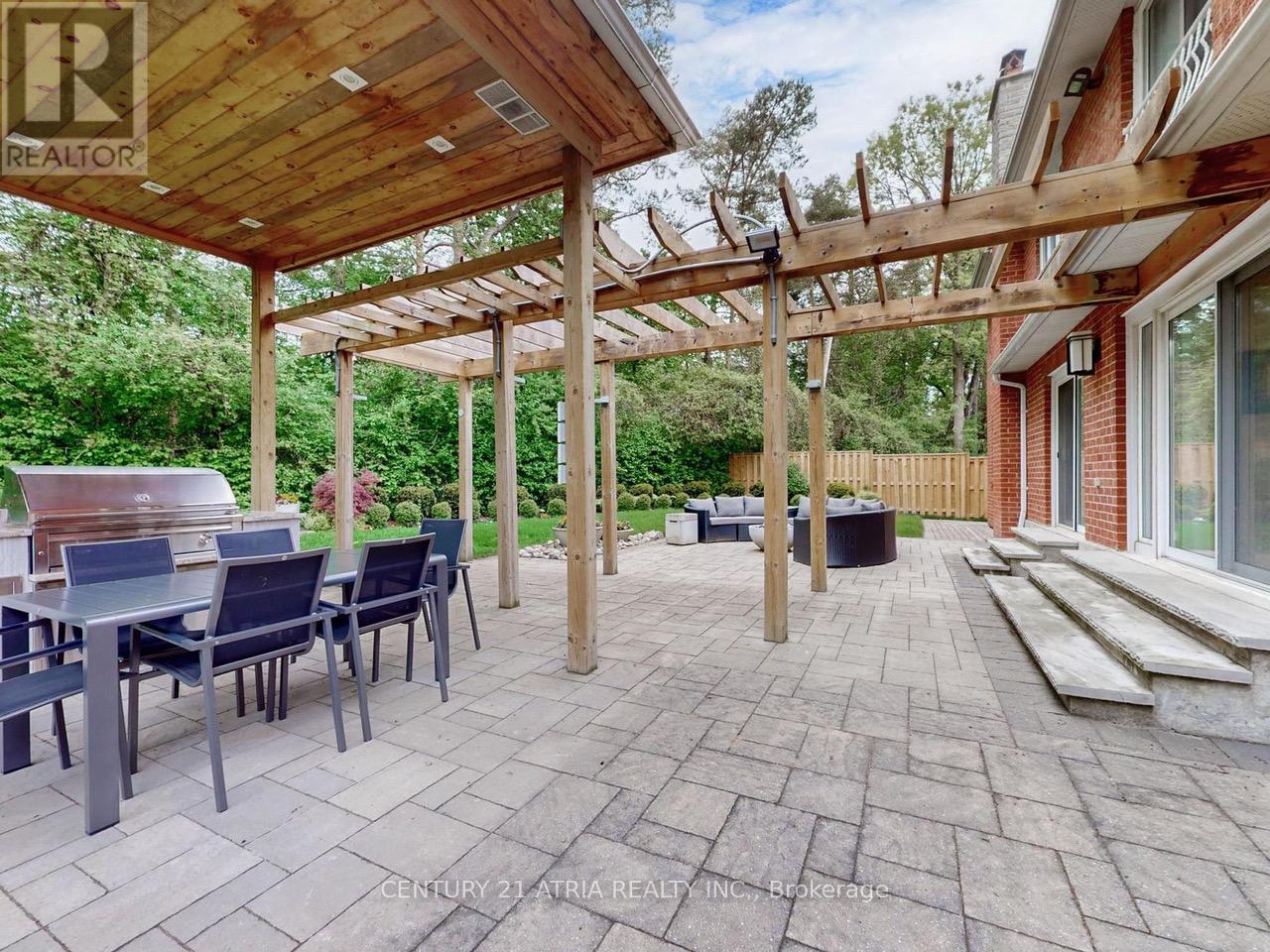5 Bedroom
5 Bathroom
Fireplace
Central Air Conditioning
Forced Air
$2,899,000
First time offered! Nestled in a family-friendly and safe court with only 9 houses on the street, this beautifully updated home is a rare gem. Spanning over 4500 sqft above grade on a uniquely shaped lot, this property offers both space and privacy. The pie-shaped lot extends 140ft deep and widens to over 100ft in the backyard, creating a rare private oasis within the city with no neighbours behind. The property includes an 8-car driveway and a large 2-car garage, perfect for families and guests. Be welcomed by a large and bright foyer, illuminated by a skylight and featuring elegant Italian porcelain flooring. Designed with the chef in mind, the kitchen features high-end Thermador appliances and luxurious quartzite and granite countertops, perfect for cooking and entertaining. **** EXTRAS **** Enjoy the summer with a built-in Sedona by Lynx grill, making your backyard the perfect place for outdoor gatherings. Roof 2015,Furnace 2019, AC 2020,Fence 2023, Chest Freezer in Basement (id:27910)
Property Details
|
MLS® Number
|
C8472796 |
|
Property Type
|
Single Family |
|
Community Name
|
Newtonbrook East |
|
Amenities Near By
|
Park, Public Transit, Schools |
|
Features
|
Cul-de-sac, Carpet Free, Sauna |
|
Parking Space Total
|
10 |
Building
|
Bathroom Total
|
5 |
|
Bedrooms Above Ground
|
4 |
|
Bedrooms Below Ground
|
1 |
|
Bedrooms Total
|
5 |
|
Appliances
|
Garage Door Opener Remote(s), Oven - Built-in, Water Heater, Water Purifier, Water Softener, Water Treatment, Cooktop, Microwave, Oven, Refrigerator |
|
Basement Development
|
Partially Finished |
|
Basement Type
|
N/a (partially Finished) |
|
Construction Style Attachment
|
Detached |
|
Cooling Type
|
Central Air Conditioning |
|
Exterior Finish
|
Brick |
|
Fireplace Present
|
Yes |
|
Foundation Type
|
Concrete |
|
Heating Fuel
|
Natural Gas |
|
Heating Type
|
Forced Air |
|
Stories Total
|
2 |
|
Type
|
House |
|
Utility Water
|
Municipal Water |
Parking
Land
|
Acreage
|
No |
|
Land Amenities
|
Park, Public Transit, Schools |
|
Sewer
|
Sanitary Sewer |
|
Size Irregular
|
38.11 X 135 Ft ; Irr. Pie Shape Lot 111.79ft X 99.97ft X* |
|
Size Total Text
|
38.11 X 135 Ft ; Irr. Pie Shape Lot 111.79ft X 99.97ft X*|under 1/2 Acre |
Rooms
| Level |
Type |
Length |
Width |
Dimensions |
|
Second Level |
Primary Bedroom |
7.3 m |
4.7 m |
7.3 m x 4.7 m |
|
Second Level |
Bedroom 2 |
4.97 m |
4.22 m |
4.97 m x 4.22 m |
|
Second Level |
Bedroom 3 |
4.65 m |
4.04 m |
4.65 m x 4.04 m |
|
Second Level |
Bedroom 4 |
5.12 m |
4.21 m |
5.12 m x 4.21 m |
|
Second Level |
Office |
4.84 m |
4.2 m |
4.84 m x 4.2 m |
|
Lower Level |
Bedroom |
3.7 m |
3.32 m |
3.7 m x 3.32 m |
|
Lower Level |
Recreational, Games Room |
12.14 m |
4.63 m |
12.14 m x 4.63 m |
|
Main Level |
Living Room |
6.13 m |
4.24 m |
6.13 m x 4.24 m |
|
Main Level |
Dining Room |
5.8 m |
3.58 m |
5.8 m x 3.58 m |
|
Main Level |
Family Room |
6 m |
3.57 m |
6 m x 3.57 m |
|
Main Level |
Kitchen |
8.11 m |
4.69 m |
8.11 m x 4.69 m |
|
Main Level |
Media |
6 m |
3.37 m |
6 m x 3.37 m |
Utilities
|
Cable
|
Installed |
|
Sewer
|
Installed |










































