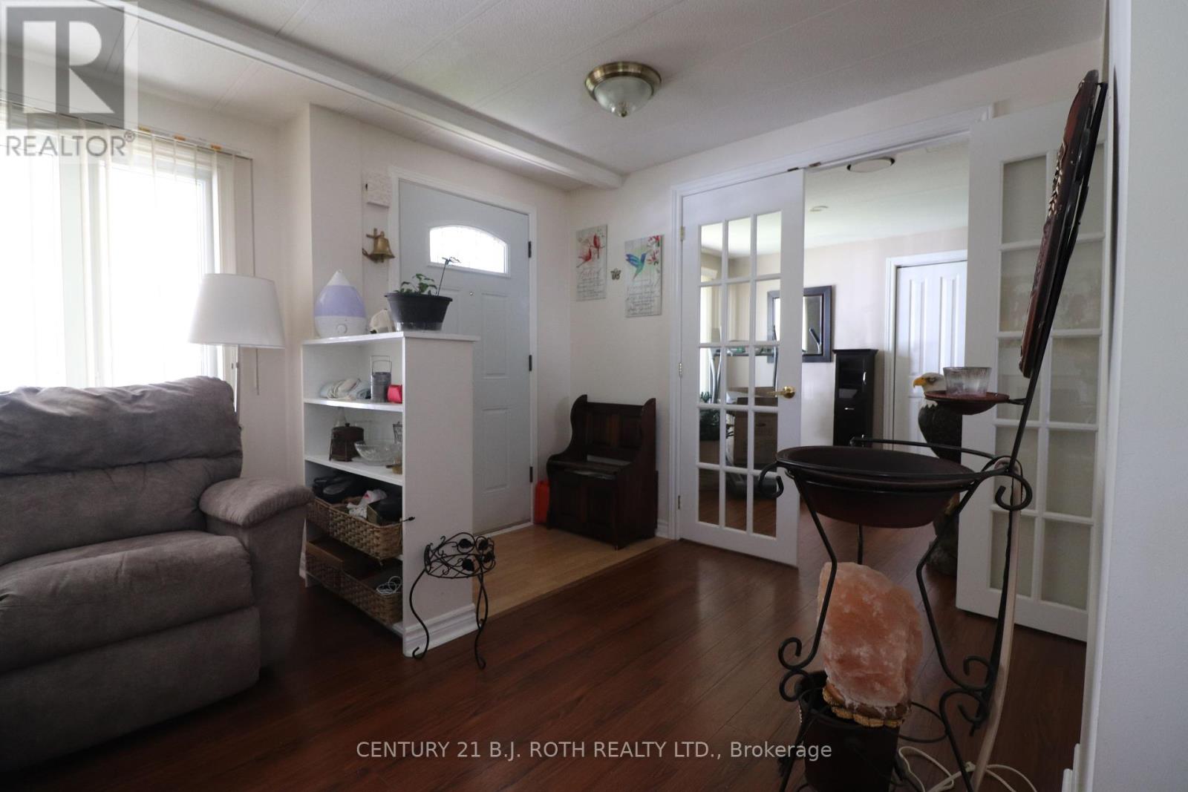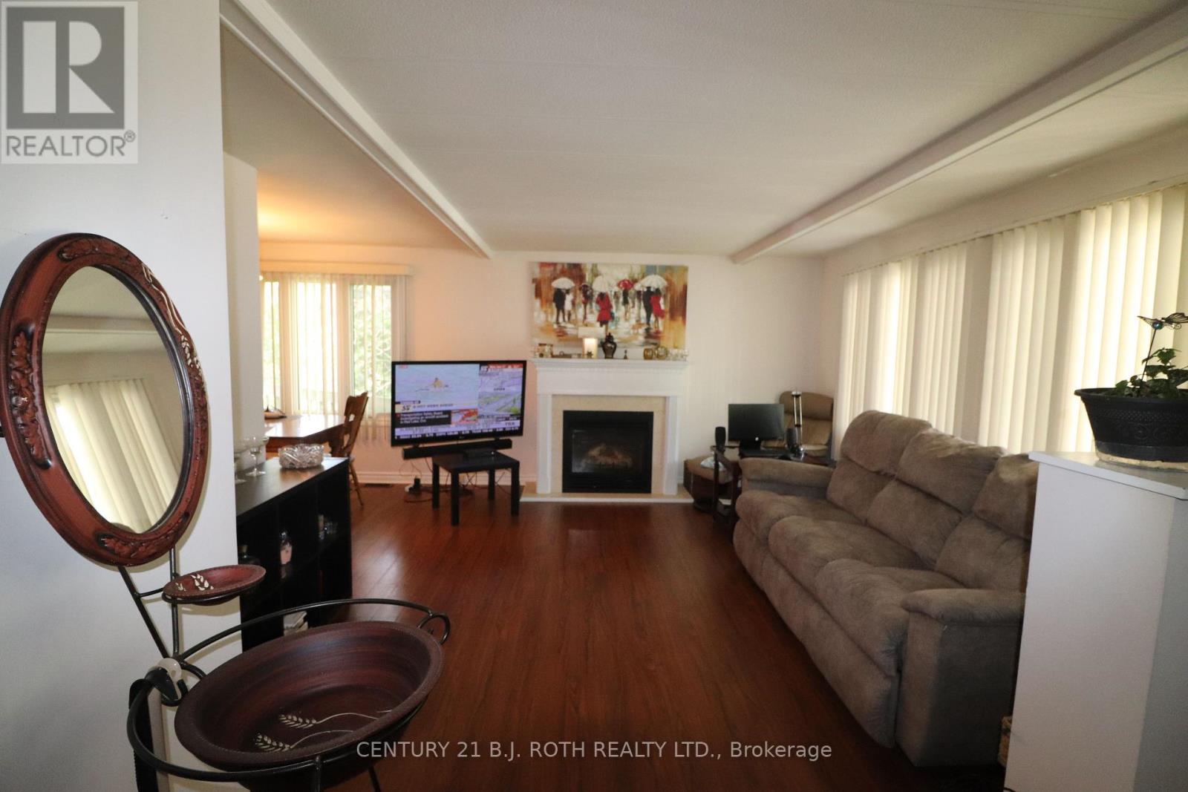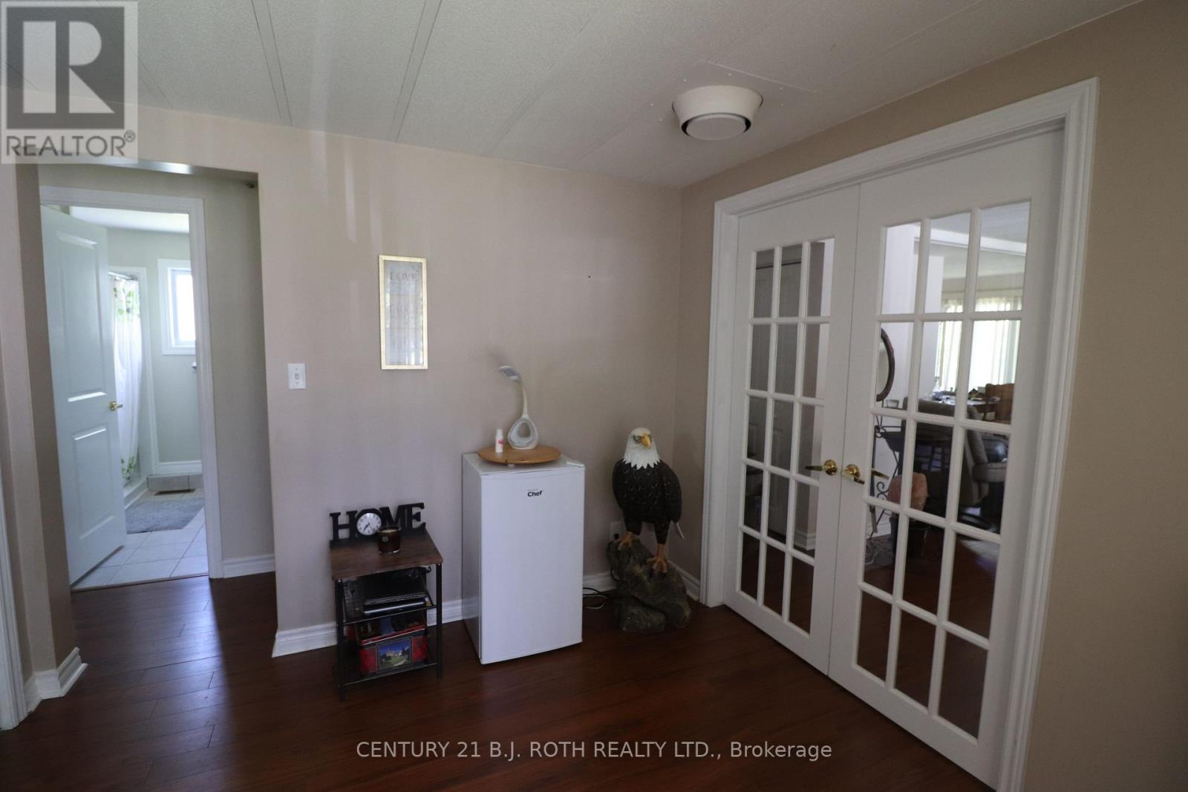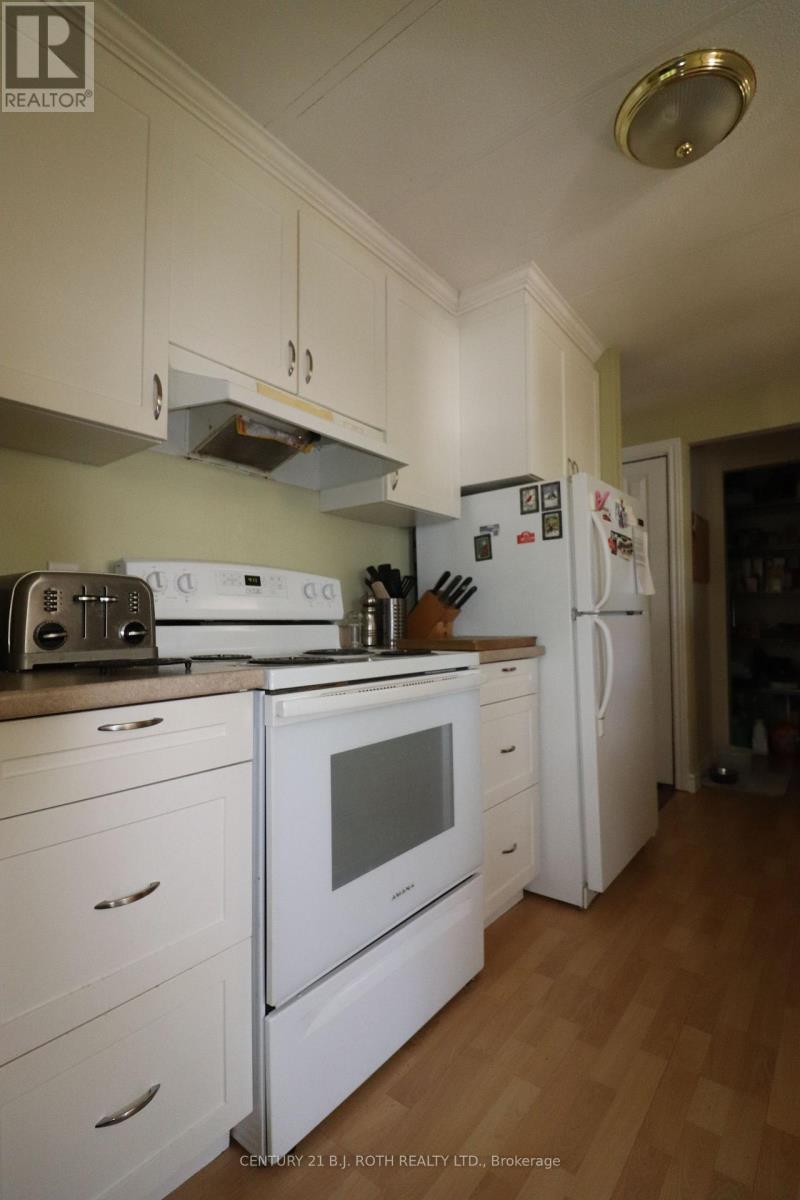6 Yew Court Innisfil, Ontario L9S 1M9
$399,750Maintenance, Parcel of Tied Land
$850.82 Monthly
Maintenance, Parcel of Tied Land
$850.82 MonthlyWelcome to this beautifully updated home nestled in the heart of Sandy Cove Acres. This home is located on a quiet court and is the epitome of comfort and style, offering a unique blend of tranquility and modern retirement living. Enjoy the warmth and efficiency of a brand new furnace (2023) with transferable 10 year warranty, ensuring your comfort all year round. The expansive two-level wraparound deck is wheelchair accessible and provides ample space for outdoor entertaining or simply relaxing with a good book. A spacious walk-in pantry provides plenty of storage for your culinary needs. The separate den, with electric fireplace, is perfect for a home office or a cozy reading nook. The living room features a gas fireplace, adding a touch of elegance and warmth to your family gatherings. The large sunroom is filled with natural light, making it the perfect spot for the morning coffee or afternoon tea. This home is located close to Lake Simcoe. Steps away from shops including a variety store, salon, drug store, restaurant, clothing store. Sandy Cove Acres offers a range of recreational and social activities and clubs. Enjoy the 2 heated outdoor saltwater pools. Make use of the woodshop, library, fitness and recreation centres as well as the many events offered. This house features a private backyard with mature trees and beautiful garden areas. It's the perfect oasis. Updated monthly fees are $850.82 (id:27910)
Property Details
| MLS® Number | N8451870 |
| Property Type | Single Family |
| Community Name | Rural Innisfil |
| Amenities Near By | Park |
| Community Features | Community Centre |
| Features | Cul-de-sac, Wheelchair Access |
| Parking Space Total | 2 |
Building
| Bathroom Total | 1 |
| Bedrooms Above Ground | 2 |
| Bedrooms Total | 2 |
| Appliances | Dishwasher, Dryer, Refrigerator, Stove, Washer |
| Architectural Style | Bungalow |
| Basement Type | Crawl Space |
| Construction Style Attachment | Detached |
| Cooling Type | Central Air Conditioning |
| Exterior Finish | Vinyl Siding |
| Fireplace Present | Yes |
| Fireplace Total | 2 |
| Foundation Type | Block |
| Heating Fuel | Natural Gas |
| Heating Type | Forced Air |
| Stories Total | 1 |
| Type | House |
| Utility Water | Municipal Water |
Land
| Acreage | No |
| Land Amenities | Park |
| Sewer | Sanitary Sewer |
Rooms
| Level | Type | Length | Width | Dimensions |
|---|---|---|---|---|
| Main Level | Kitchen | 3.99 m | 2.43 m | 3.99 m x 2.43 m |
| Main Level | Dining Room | 2.4 m | 2.43 m | 2.4 m x 2.43 m |
| Main Level | Living Room | 4.2 m | 4.45 m | 4.2 m x 4.45 m |
| Main Level | Den | 3.2 m | 3.56 m | 3.2 m x 3.56 m |
| Main Level | Sunroom | 4.57 m | 2 m | 4.57 m x 2 m |
| Main Level | Primary Bedroom | 3.2 m | 3.56 m | 3.2 m x 3.56 m |
| Main Level | Bedroom | 3.2 m | 2.4 m | 3.2 m x 2.4 m |






































