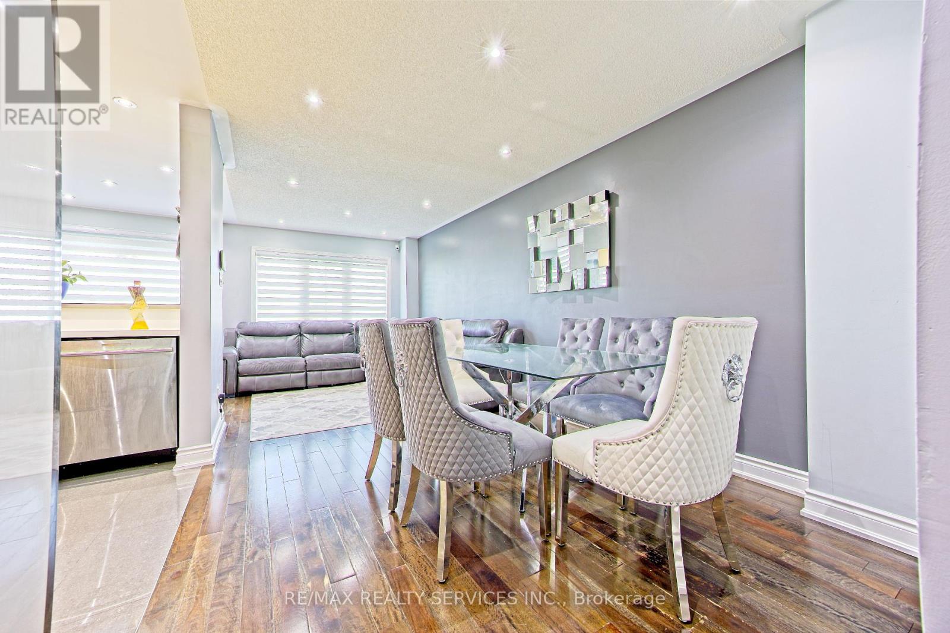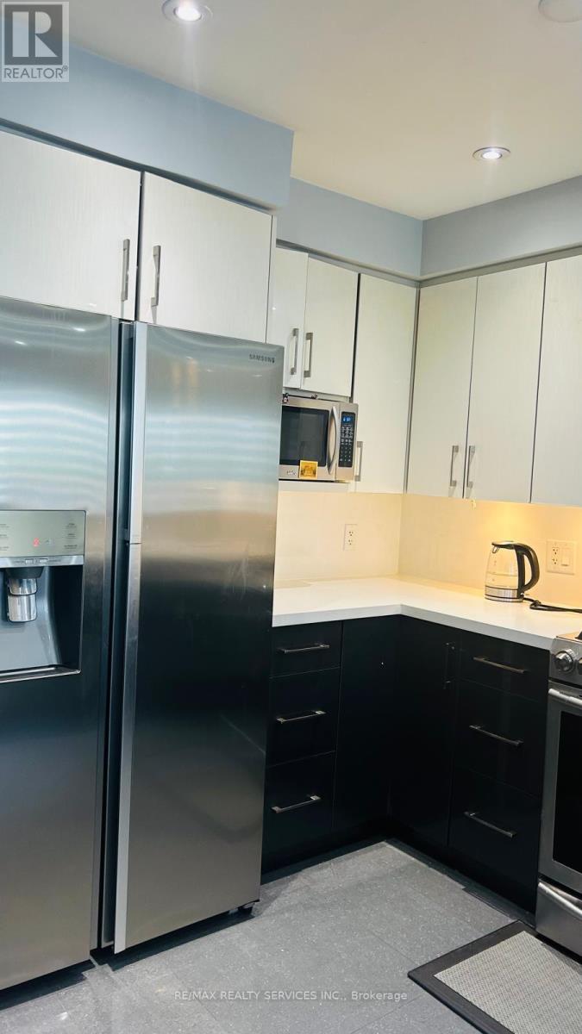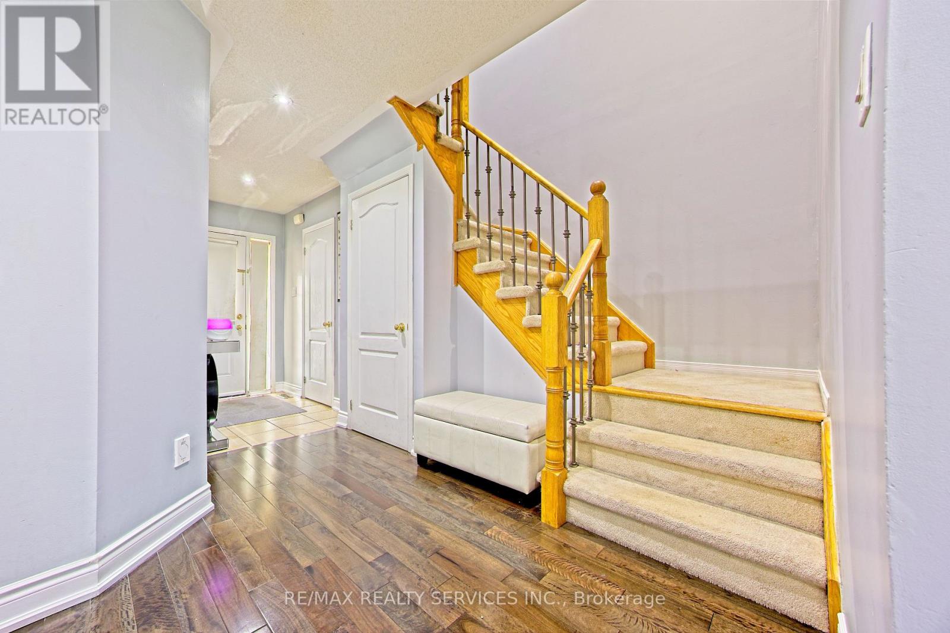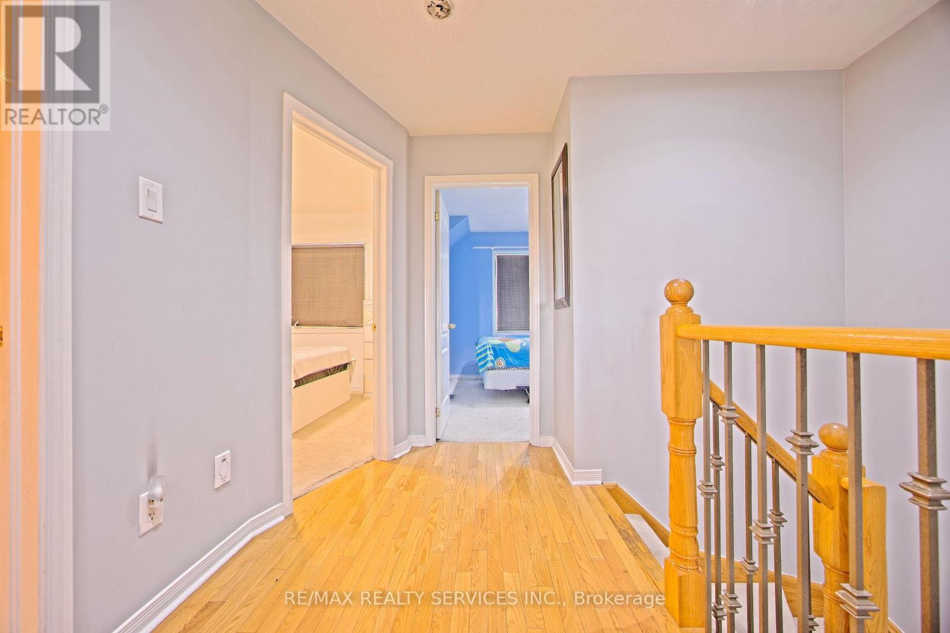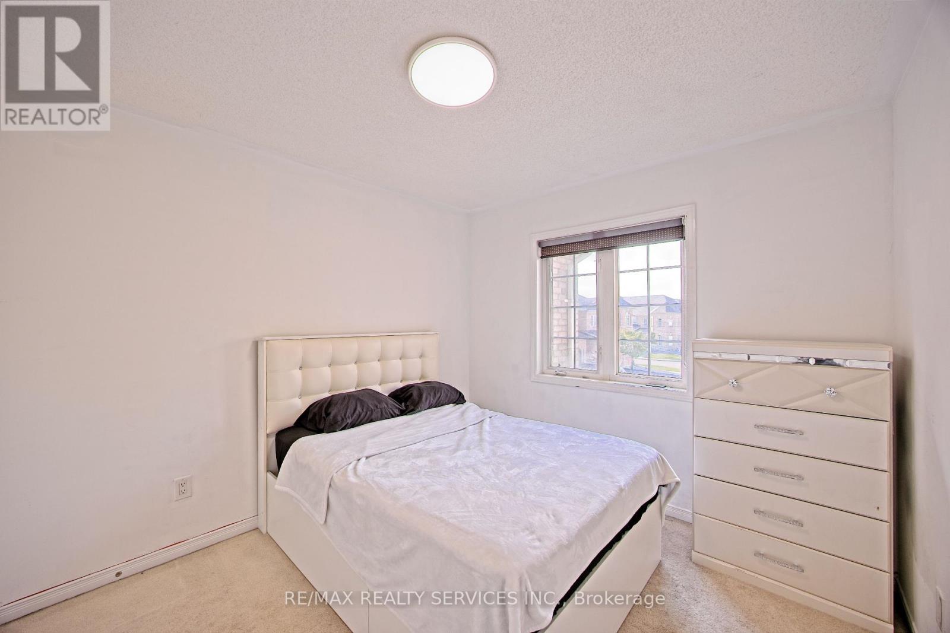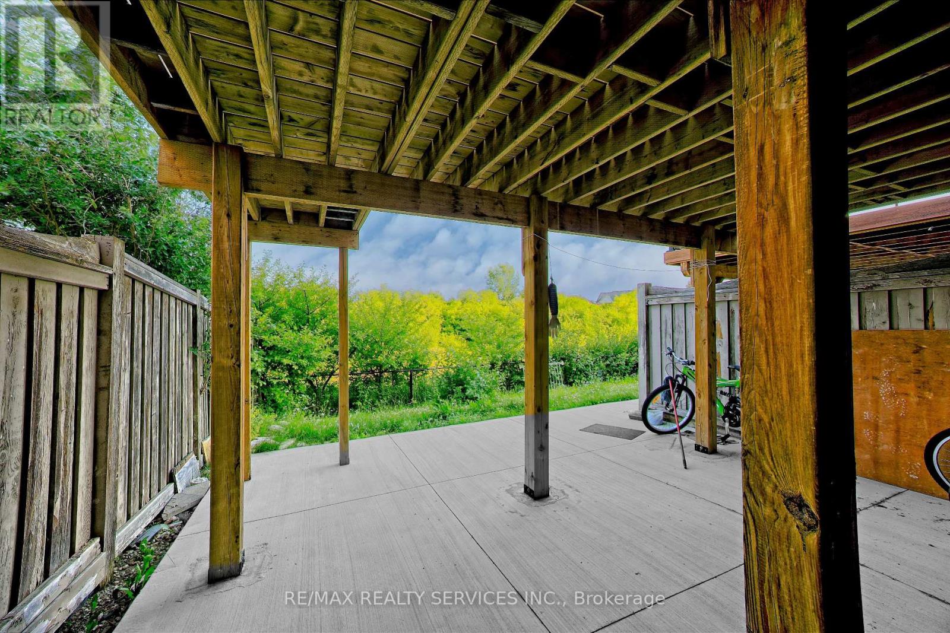3 Bedroom
4 Bathroom
Central Air Conditioning
Forced Air
$799,000
Welcome to this stunning 3-bed, 3-bath townhouse located in the highly desirable Sandringham-Wellington! Boasting hardwood floors throughout and an open-concept floor plan, and oak stairs with iron wrought spindles. The upgraded kitchen features Quartz countertops, backsplash, and top-of-the-line stainless steel appliances. Perfect for both everyday cooking and entertaining guests! The primary bedroom has a walk-in closet and a 4 pc ensuite. The walkout basement features a fully equipped kitchen, adding versatility and convenience for recreation or extra storage. The deck and backyard provide breathtaking views of the beautiful ravine, ideal for relaxation and outdoor entertainment. Close to amenities Such as Shopping, Hwy 410, Trinity Mall, Schools, Transit, Plazas, Banks, Parks Much More! Dont miss the chance to make this dream home yours! (id:27910)
Property Details
|
MLS® Number
|
W8444208 |
|
Property Type
|
Single Family |
|
Community Name
|
Sandringham-Wellington |
|
Parking Space Total
|
3 |
Building
|
Bathroom Total
|
4 |
|
Bedrooms Above Ground
|
3 |
|
Bedrooms Total
|
3 |
|
Appliances
|
Dishwasher, Dryer, Refrigerator, Stove, Washer, Window Coverings |
|
Basement Development
|
Finished |
|
Basement Features
|
Walk Out |
|
Basement Type
|
N/a (finished) |
|
Construction Style Attachment
|
Attached |
|
Cooling Type
|
Central Air Conditioning |
|
Exterior Finish
|
Brick |
|
Foundation Type
|
Concrete |
|
Heating Fuel
|
Natural Gas |
|
Heating Type
|
Forced Air |
|
Stories Total
|
2 |
|
Type
|
Row / Townhouse |
|
Utility Water
|
Municipal Water |
Parking
Land
|
Acreage
|
No |
|
Sewer
|
Sanitary Sewer |
|
Size Irregular
|
20.01 X 105.61 Ft |
|
Size Total Text
|
20.01 X 105.61 Ft |
Rooms
| Level |
Type |
Length |
Width |
Dimensions |
|
Second Level |
Primary Bedroom |
4.88 m |
3.66 m |
4.88 m x 3.66 m |
|
Second Level |
Bedroom 2 |
3.35 m |
2.95 m |
3.35 m x 2.95 m |
|
Second Level |
Bedroom 3 |
3.05 m |
2.74 m |
3.05 m x 2.74 m |
|
Basement |
Kitchen |
3.05 m |
2.74 m |
3.05 m x 2.74 m |
|
Main Level |
Living Room |
6.4 m |
2.99 m |
6.4 m x 2.99 m |
|
Main Level |
Dining Room |
6.4 m |
2.99 m |
6.4 m x 2.99 m |
|
Main Level |
Kitchen |
3.35 m |
2.18 m |
3.35 m x 2.18 m |
|
Main Level |
Eating Area |
2.74 m |
2.18 m |
2.74 m x 2.18 m |









