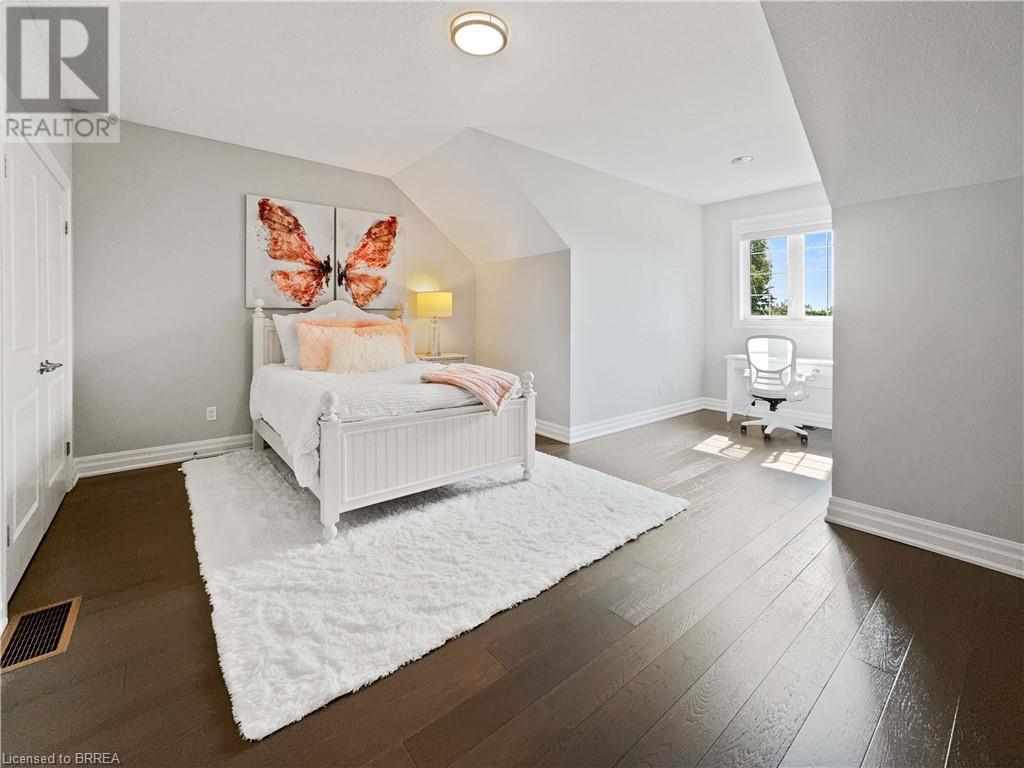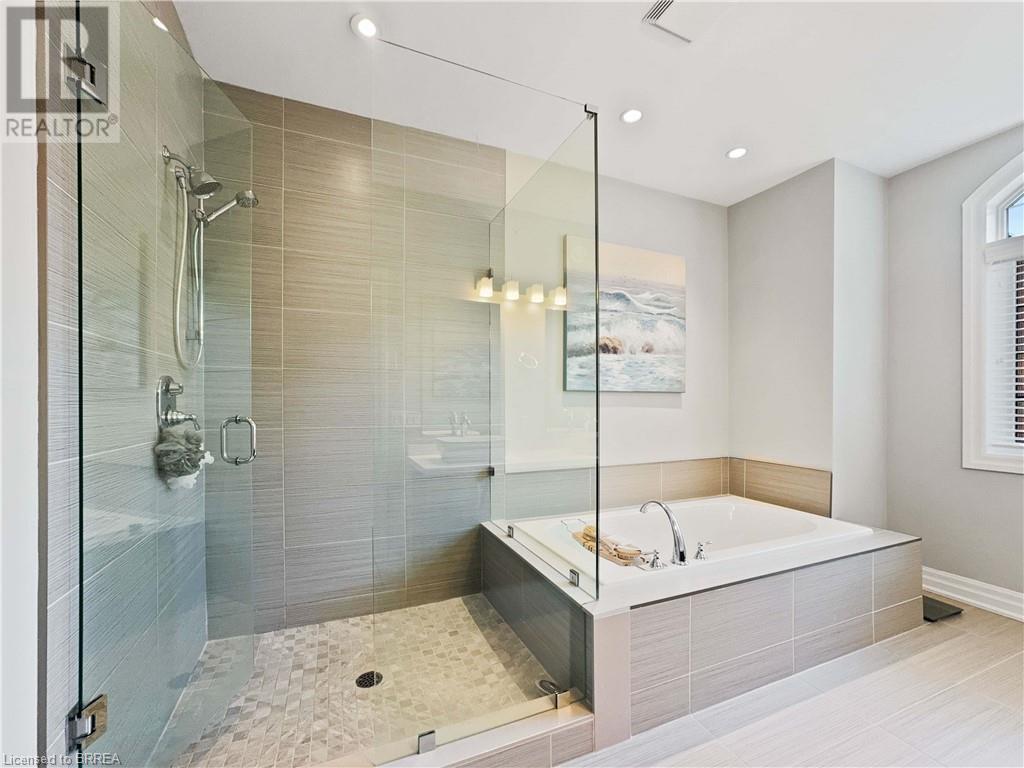60 Dufferin Avenue Unit# 16 Brantford, Ontario N3T 0J1
3 Bedroom
4 Bathroom
2437 sqft
3 Level
Central Air Conditioning
Forced Air
$925,000Maintenance,
$577 Monthly
Maintenance,
$577 MonthlyWelcome to 60 Dufferin Ave. Unit 16, a stunning 3-story executive townhome in a beautiful historic neighbourhood. This elegant home features high ceilings and a spacious design, including two large family rooms, an expansive kitchen with a butler’s pantry, and a 2-car garage. Upstairs, the luxurious master suite offers a private retreat, complete with a spa-like 5-piece bathroom, perfect for unwinding in style. With three generously sized bedrooms and premium finishes throughout, this home seamlessly combines modern comfort with timeless charm. Experience upscale living in this unique and distinguished residence! (id:27910)
Open House
This property has open houses!
September
28
Saturday
Starts at:
2:00 pm
Ends at:4:00 pm
Property Details
| MLS® Number | 40646905 |
| Property Type | Single Family |
| AmenitiesNearBy | Park, Public Transit, Schools |
| CommunityFeatures | Quiet Area |
| EquipmentType | Water Heater |
| ParkingSpaceTotal | 4 |
| RentalEquipmentType | Water Heater |
Building
| BathroomTotal | 4 |
| BedroomsAboveGround | 3 |
| BedroomsTotal | 3 |
| Appliances | Dryer, Refrigerator, Stove, Washer |
| ArchitecturalStyle | 3 Level |
| BasementType | None |
| ConstructionStyleAttachment | Attached |
| CoolingType | Central Air Conditioning |
| ExteriorFinish | Brick |
| HalfBathTotal | 1 |
| HeatingFuel | Natural Gas |
| HeatingType | Forced Air |
| StoriesTotal | 3 |
| SizeInterior | 2437 Sqft |
| Type | Row / Townhouse |
| UtilityWater | Municipal Water |
Parking
| Attached Garage |
Land
| Acreage | No |
| LandAmenities | Park, Public Transit, Schools |
| Sewer | Municipal Sewage System |
| SizeTotalText | Unknown |
| ZoningDescription | Rhd-4 |
Rooms
| Level | Type | Length | Width | Dimensions |
|---|---|---|---|---|
| Second Level | Bedroom | 13'9'' x 11'0'' | ||
| Second Level | Laundry Room | 8'5'' x 6'3'' | ||
| Second Level | 2pc Bathroom | Measurements not available | ||
| Second Level | Living Room | 15'9'' x 12'11'' | ||
| Second Level | Breakfast | 5'2'' x 6'9'' | ||
| Second Level | Kitchen | 13'3'' x 18'10'' | ||
| Second Level | Living Room | 26'2'' x 27'3'' | ||
| Third Level | Full Bathroom | Measurements not available | ||
| Third Level | Primary Bedroom | 15'11'' x 15'11'' | ||
| Third Level | 4pc Bathroom | Measurements not available | ||
| Third Level | Bedroom | 17'10'' x 20'2'' | ||
| Main Level | Recreation Room | 19'5'' x 26'9'' | ||
| Main Level | 4pc Bathroom | Measurements not available | ||
| Main Level | Foyer | 12'4'' x 18'9'' |































