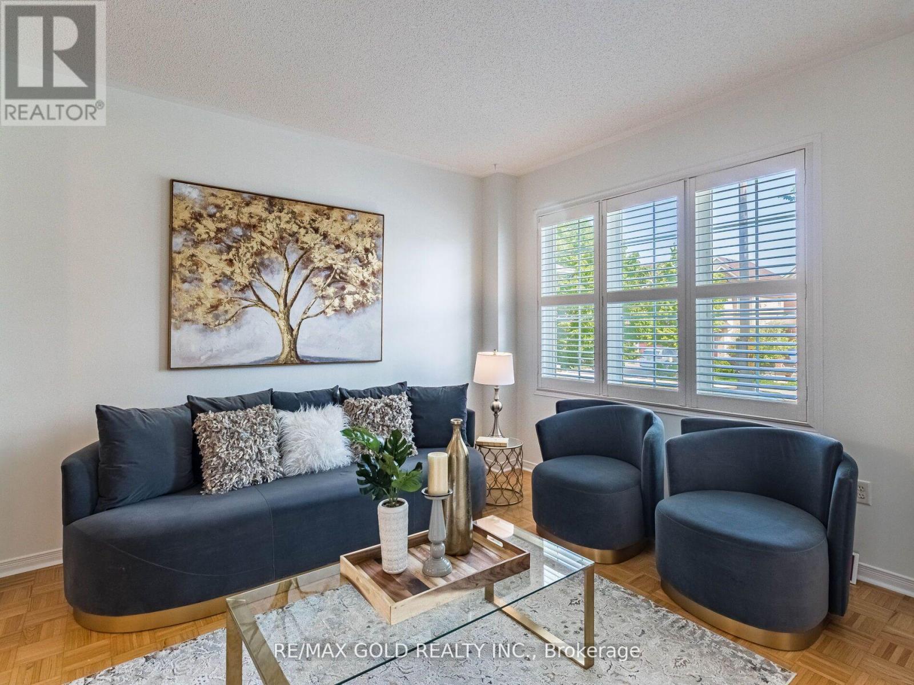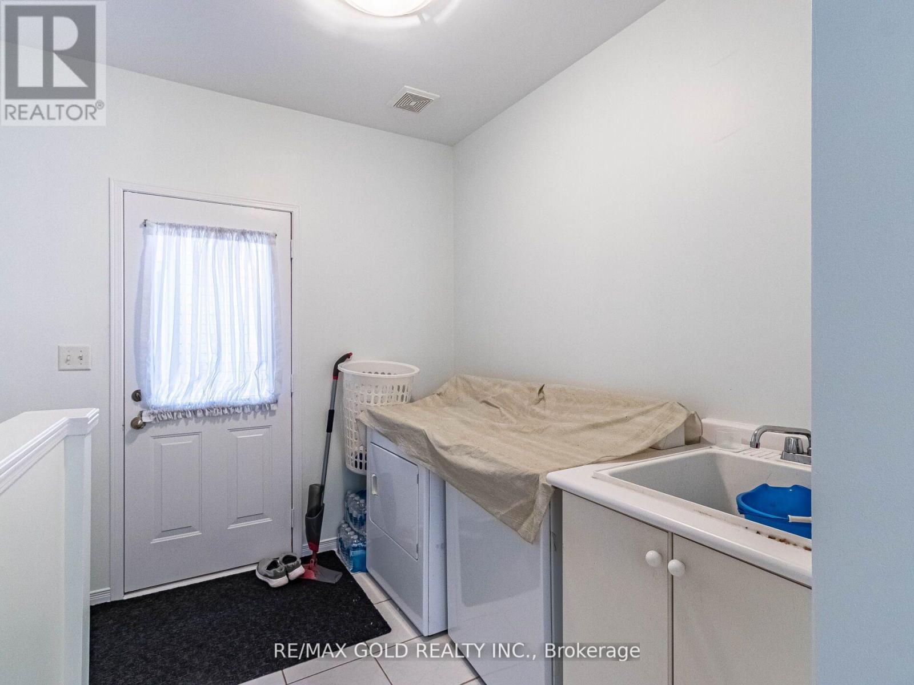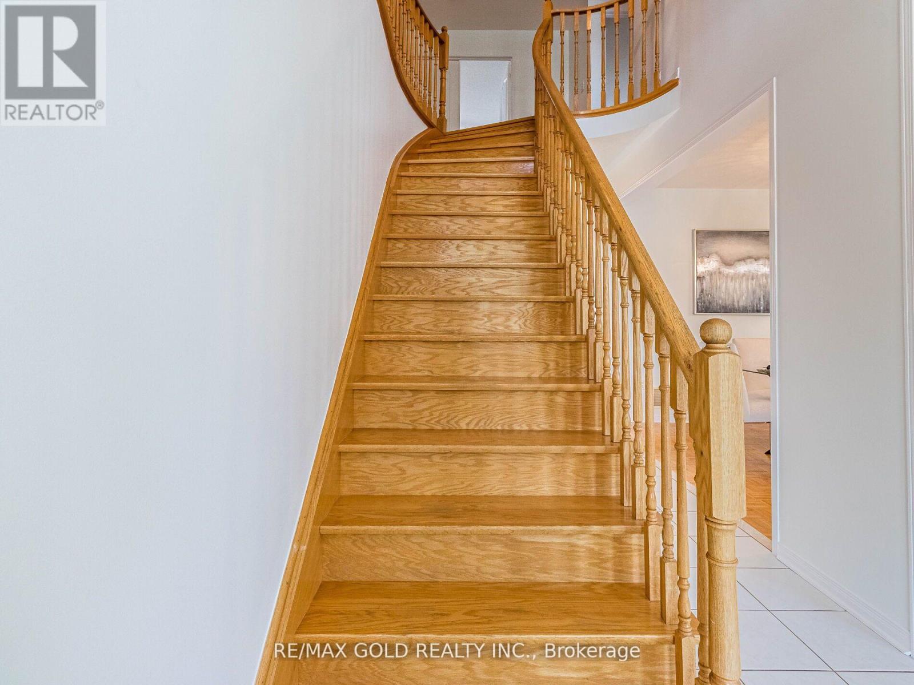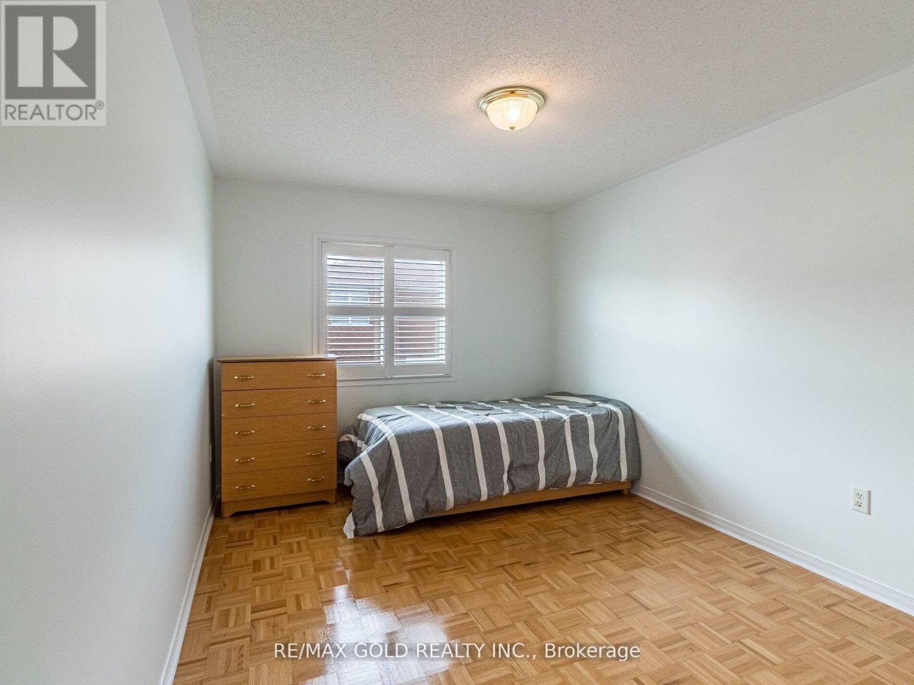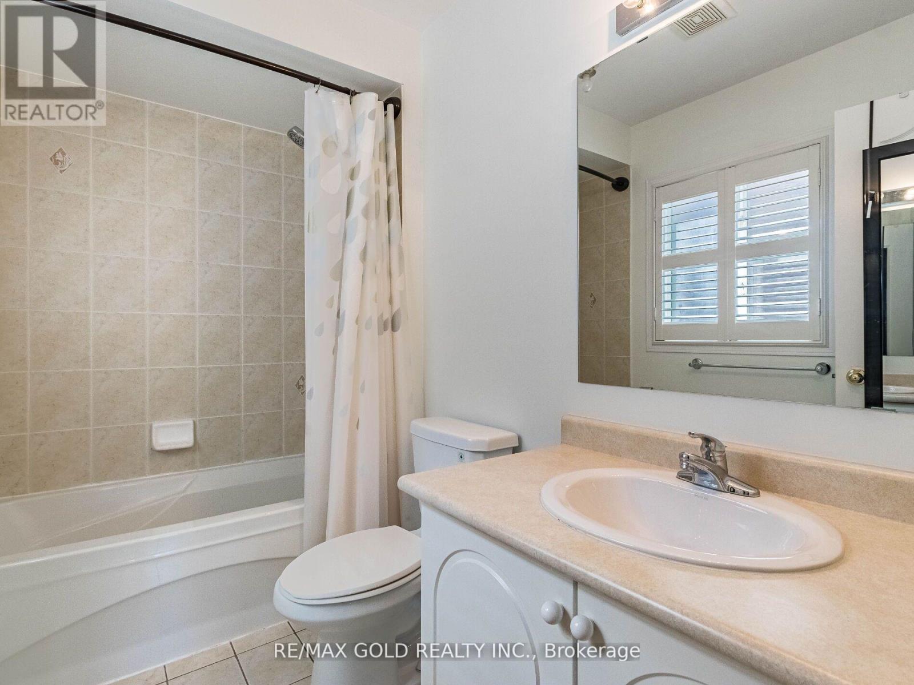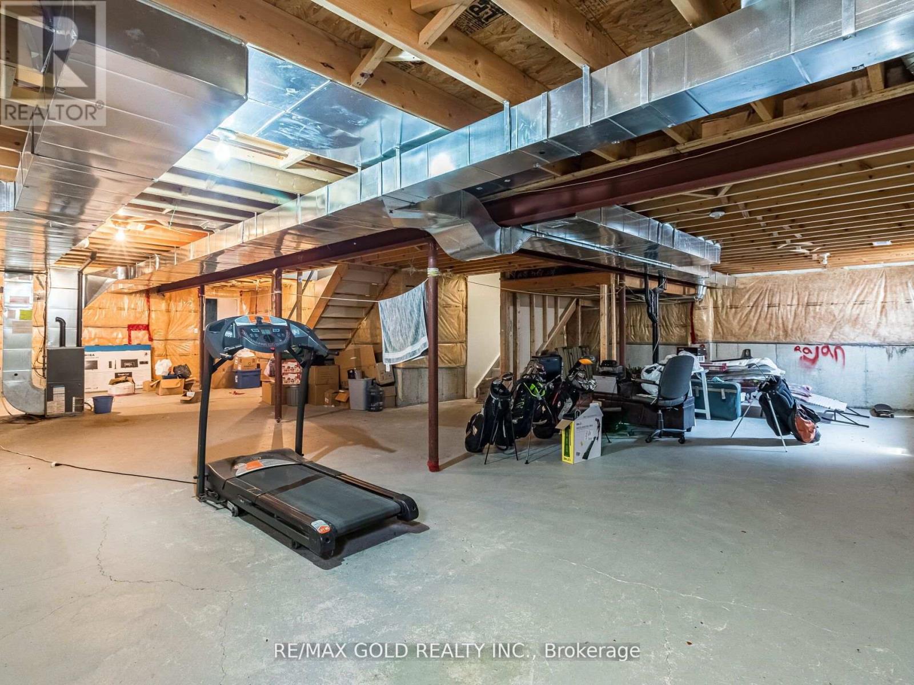4 Bedroom
4 Bathroom
Fireplace
Central Air Conditioning
Forced Air
$1,289,900
Beautiful & Very Spacious 4 Bedroom, Approx 2900 sqft. 3 Full Baths on Upper-Level. Main floor Laundry. Living Dinning And Family Room With Gas Fireplace.. Large Primary Bedroom with W/I Closet & 5 Pc Ensuite. Oven., 9Ft Ceilings. Double Door Entrance. No Carpet In Whole House. Walking Distance To Plaza , Grocery Store , Bank , Public Transport And Parks. **** EXTRAS **** Fridge, Stove, Dishwasher ,Washer ,Dryer. All Elf's , All Window Coverings & All Permanent Fixtures Now Attached To The Property. (id:27910)
Property Details
|
MLS® Number
|
W8481750 |
|
Property Type
|
Single Family |
|
Community Name
|
Sandringham-Wellington |
|
Amenities Near By
|
Park, Place Of Worship, Schools |
|
Community Features
|
Community Centre |
|
Parking Space Total
|
6 |
Building
|
Bathroom Total
|
4 |
|
Bedrooms Above Ground
|
4 |
|
Bedrooms Total
|
4 |
|
Appliances
|
Water Heater |
|
Basement Development
|
Unfinished |
|
Basement Features
|
Separate Entrance |
|
Basement Type
|
N/a (unfinished) |
|
Construction Style Attachment
|
Detached |
|
Cooling Type
|
Central Air Conditioning |
|
Exterior Finish
|
Brick |
|
Fireplace Present
|
Yes |
|
Foundation Type
|
Concrete |
|
Heating Fuel
|
Natural Gas |
|
Heating Type
|
Forced Air |
|
Stories Total
|
2 |
|
Type
|
House |
|
Utility Water
|
Municipal Water |
Parking
Land
|
Acreage
|
No |
|
Land Amenities
|
Park, Place Of Worship, Schools |
|
Sewer
|
Sanitary Sewer |
|
Size Irregular
|
44.95 X 88.58 Ft |
|
Size Total Text
|
44.95 X 88.58 Ft|under 1/2 Acre |
Rooms
| Level |
Type |
Length |
Width |
Dimensions |
|
Second Level |
Bedroom 3 |
|
|
Measurements not available |
|
Second Level |
Primary Bedroom |
5.36 m |
4.87 m |
5.36 m x 4.87 m |
|
Second Level |
Bedroom 2 |
4.29 m |
4.26 m |
4.29 m x 4.26 m |
|
Main Level |
Living Room |
3.35 m |
3.78 m |
3.35 m x 3.78 m |
|
Main Level |
Dining Room |
3.35 m |
3.55 m |
3.35 m x 3.55 m |
|
Main Level |
Family Room |
3.35 m |
5.48 m |
3.35 m x 5.48 m |
|
Main Level |
Eating Area |
3.65 m |
4.26 m |
3.65 m x 4.26 m |
|
Main Level |
Kitchen |
3.53 m |
3.65 m |
3.53 m x 3.65 m |
Utilities
|
Cable
|
Installed |
|
Sewer
|
Installed |





