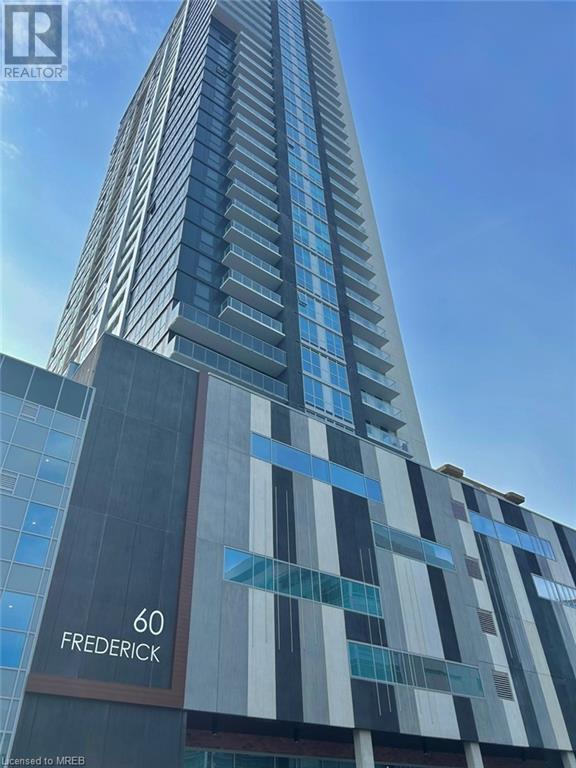60 Frederick Street Unit# 1507 Kitchener, Ontario N2H 0C7
$519,000Maintenance, Insurance, Heat, Landscaping, Property Management, Water
$497.91 Monthly
Maintenance, Insurance, Heat, Landscaping, Property Management, Water
$497.91 MonthlyExperience sophisticated urban living at Kitchener’s premier DTK Condos, located at 60 Frederick Street. Completed in 2022, this unit offers 690 sq. ft. of contemporary luxury, complemented by an open balcony. Featuring 2 beds and 2 full baths, this residence epitomizes modern comfort and style. The interior boasts high ceilings, in-suite laundry, and a sleek kitchen equipped with high-gloss cabinetry, S/S appliances, and quartz countertops. Floor-to-ceiling windows fill the space with natural light, providing breathtaking views from the 15th floor. Perfectly situated in the heart of downtown Kitchener, this unit provides unparalleled convenience. It is steps away from public transit, the Ion LRT, and major bus routes, ensuring easy commutes to the University of Waterloo, Wilfrid Laurier University, and Conestoga College’s downtown campus. Enjoy access to luxurious amenities, including a 24-hour concierge, a fully-equipped fitness center, a yoga studio, and a spacious party room with a kitchen. The building also features a beautifully landscaped rooftop terrace with BBQs, ideal for entertaining. This unit comes with 1 parking spot. Discover the pinnacle of urban living at DTK Condos, where luxury meets convenience in the heart of Kitchener. Don't miss your opportunity to call this urban sanctuary your home! (id:27910)
Property Details
| MLS® Number | 40591856 |
| Property Type | Single Family |
| Amenities Near By | Hospital, Park, Place Of Worship, Playground, Public Transit, Schools, Shopping |
| Community Features | School Bus |
| Features | Balcony, Automatic Garage Door Opener |
| Parking Space Total | 1 |
| View Type | City View |
Building
| Bathroom Total | 2 |
| Bedrooms Above Ground | 2 |
| Bedrooms Total | 2 |
| Amenities | Exercise Centre, Party Room |
| Appliances | Dishwasher, Dryer, Refrigerator, Stove, Washer, Microwave Built-in, Hood Fan, Window Coverings |
| Basement Type | None |
| Constructed Date | 2022 |
| Construction Material | Concrete Block, Concrete Walls |
| Construction Style Attachment | Attached |
| Cooling Type | Central Air Conditioning |
| Exterior Finish | Concrete |
| Fire Protection | Smoke Detectors, Security System |
| Heating Fuel | Natural Gas |
| Heating Type | Forced Air |
| Stories Total | 1 |
| Size Interior | 690 Sqft |
| Type | Apartment |
| Utility Water | Municipal Water |
Parking
| Underground | |
| Covered |
Land
| Access Type | Highway Access, Highway Nearby, Rail Access |
| Acreage | No |
| Land Amenities | Hospital, Park, Place Of Worship, Playground, Public Transit, Schools, Shopping |
| Sewer | Municipal Sewage System |
| Zoning Description | R-4 |
Rooms
| Level | Type | Length | Width | Dimensions |
|---|---|---|---|---|
| Main Level | 4pc Bathroom | Measurements not available | ||
| Main Level | Full Bathroom | Measurements not available | ||
| Main Level | Bedroom | 9'0'' x 12'0'' | ||
| Main Level | Primary Bedroom | 9'8'' x 12'7'' | ||
| Main Level | Living Room | 9'5'' x 10'9'' | ||
| Main Level | Kitchen/dining Room | 10'11'' x 10'0'' |


























