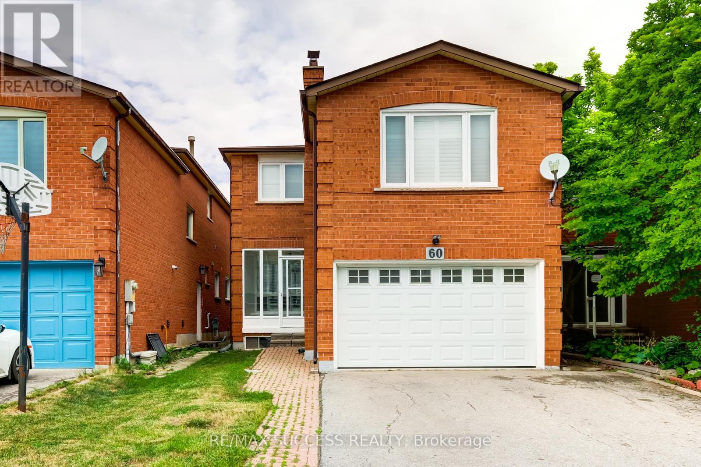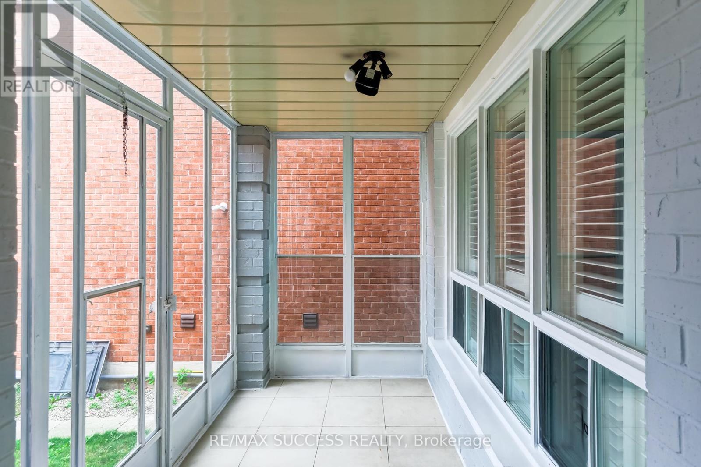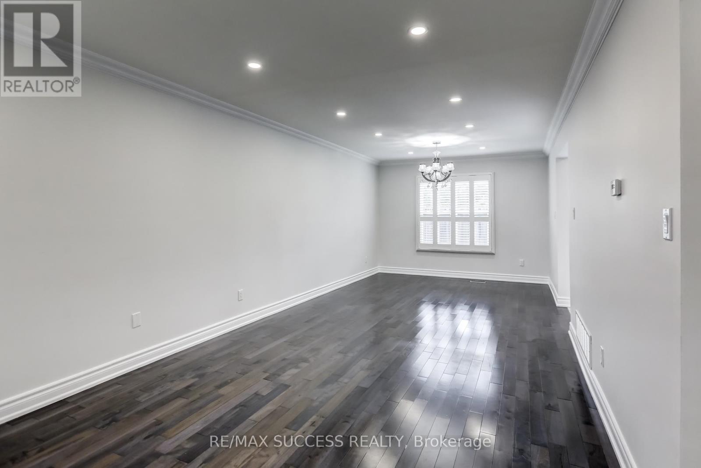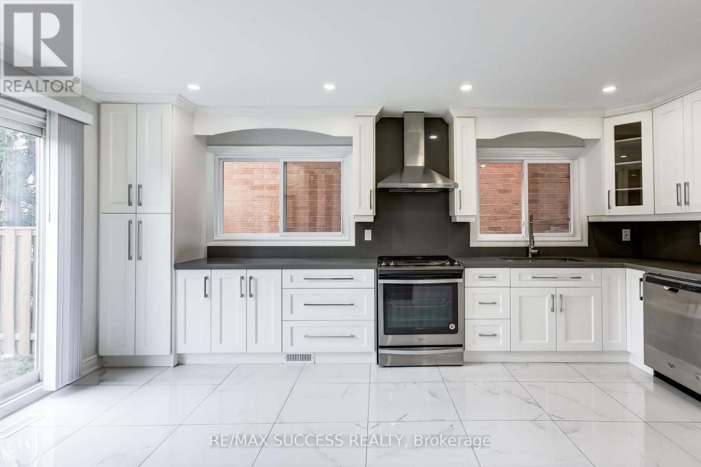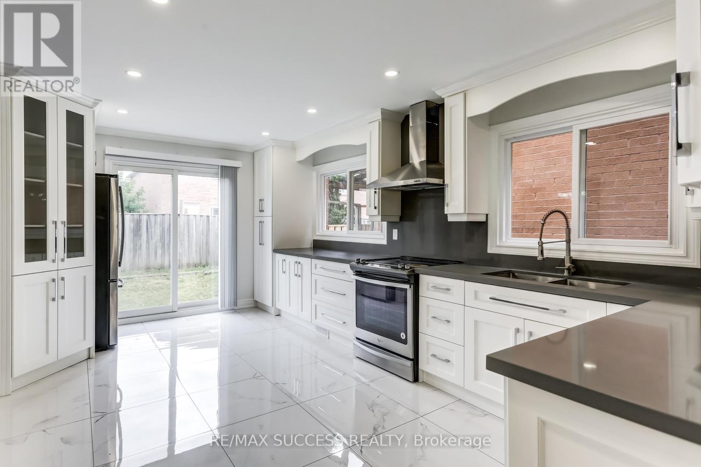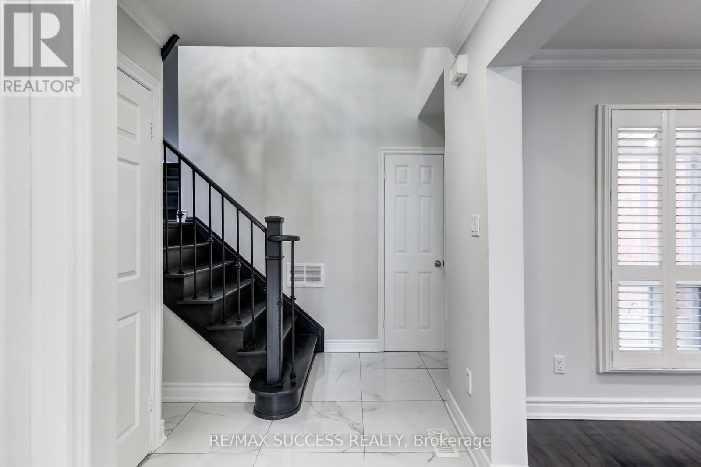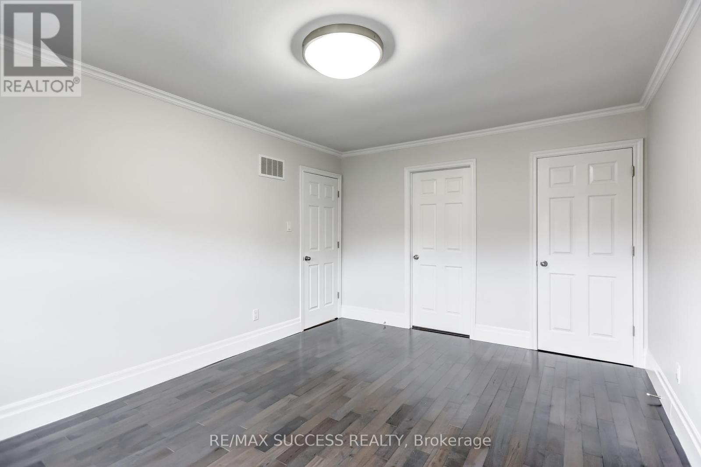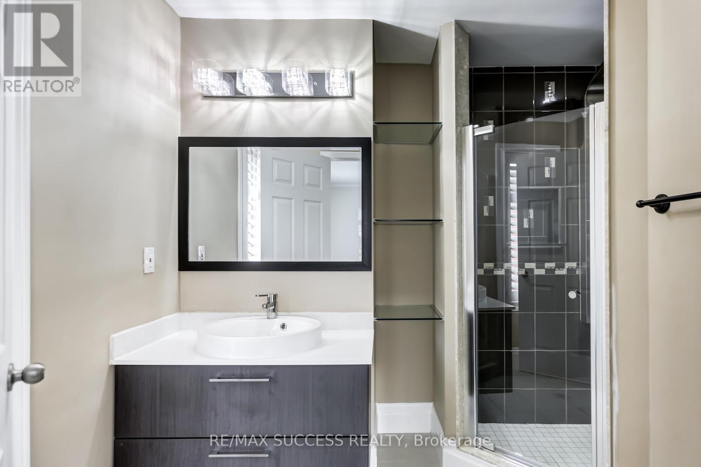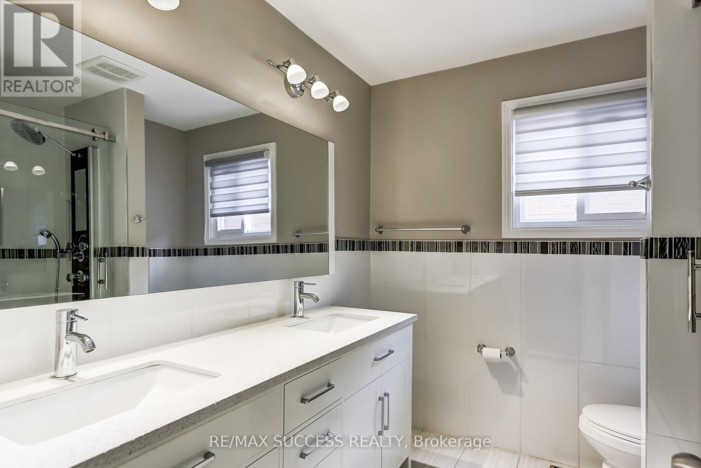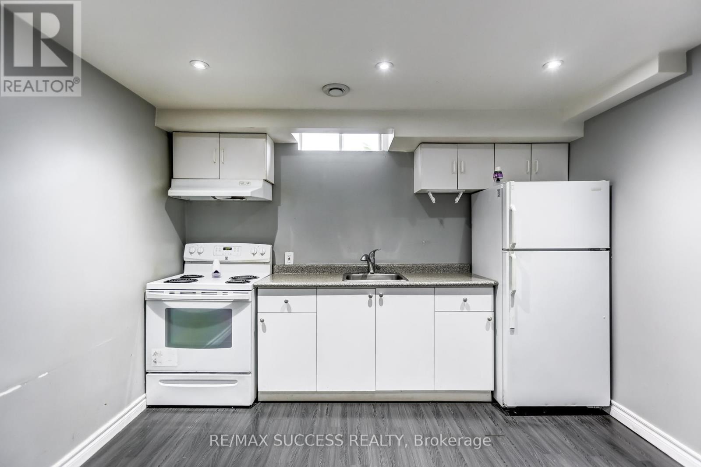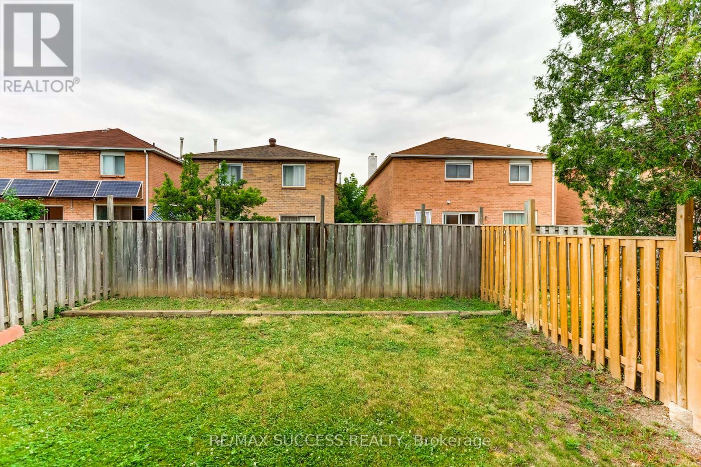6 Bedroom
5 Bathroom
Central Air Conditioning
Forced Air
$1,399,000
Welcome to this remarkable 2-story detached home featuring 4+2 bedrooms and 5 bathrooms. Gleaming hardwood floors flow throughout the combined living and dining room, enhanced with pot lights and elegant California shutters. The kitchen boasts ceramic floors and a convenient walkout to the fully fenced yard. The primary and second bedrooms each offer a private 3-piece ensuite bath, while the third and fourth bedrooms come with spacious closets. The finished basement includes a second kitchen, laundry area, and two additional bedrooms, perfect for guests or extended family. This home is designed for comfort and functionality, ideal for any family. Don't miss this exceptional opportunity with 2 units can be rented separately. **** EXTRAS **** 2 Fridges, 2 Stoves, 2 Washers & 2 Dryers, 1 Dishwasher, Garage Door Open & Remote, All Elf's, Led Pot Lights, All California Shutters, Furnace, Newer Ac, Hwt (R), 200 Amp Panel (id:27910)
Property Details
|
MLS® Number
|
N8367922 |
|
Property Type
|
Single Family |
|
Community Name
|
Brownridge |
|
Parking Space Total
|
3 |
Building
|
Bathroom Total
|
5 |
|
Bedrooms Above Ground
|
4 |
|
Bedrooms Below Ground
|
2 |
|
Bedrooms Total
|
6 |
|
Appliances
|
Water Heater |
|
Basement Features
|
Apartment In Basement |
|
Basement Type
|
N/a |
|
Construction Style Attachment
|
Detached |
|
Cooling Type
|
Central Air Conditioning |
|
Exterior Finish
|
Brick |
|
Foundation Type
|
Concrete |
|
Heating Fuel
|
Natural Gas |
|
Heating Type
|
Forced Air |
|
Stories Total
|
2 |
|
Type
|
House |
|
Utility Water
|
Municipal Water |
Parking
Land
|
Acreage
|
No |
|
Sewer
|
Sanitary Sewer |
|
Size Irregular
|
29.53 X 98.43 Ft |
|
Size Total Text
|
29.53 X 98.43 Ft |
Rooms
| Level |
Type |
Length |
Width |
Dimensions |
|
Second Level |
Bedroom |
5.33 m |
4.34 m |
5.33 m x 4.34 m |
|
Second Level |
Bedroom 2 |
3.41 m |
3.12 m |
3.41 m x 3.12 m |
|
Second Level |
Bedroom 3 |
3.61 m |
3.41 m |
3.61 m x 3.41 m |
|
Second Level |
Bedroom 4 |
4.88 m |
3.41 m |
4.88 m x 3.41 m |
|
Basement |
Bedroom |
3.05 m |
3.05 m |
3.05 m x 3.05 m |
|
Basement |
Recreational, Games Room |
6.71 m |
3.51 m |
6.71 m x 3.51 m |
|
Basement |
Kitchen |
3.41 m |
1.52 m |
3.41 m x 1.52 m |
|
Basement |
Bedroom |
3.24 m |
3.15 m |
3.24 m x 3.15 m |
|
Main Level |
Living Room |
8.54 m |
3.55 m |
8.54 m x 3.55 m |
|
Main Level |
Dining Room |
8.54 m |
3.55 m |
8.54 m x 3.55 m |
|
Main Level |
Kitchen |
5.13 m |
3.45 m |
5.13 m x 3.45 m |
Utilities

