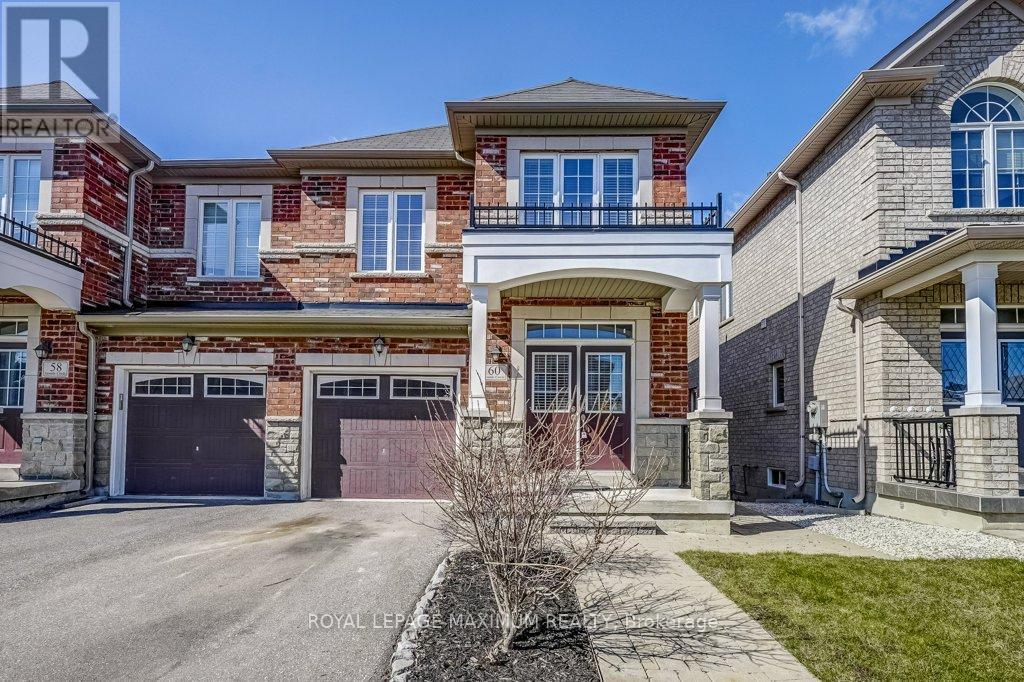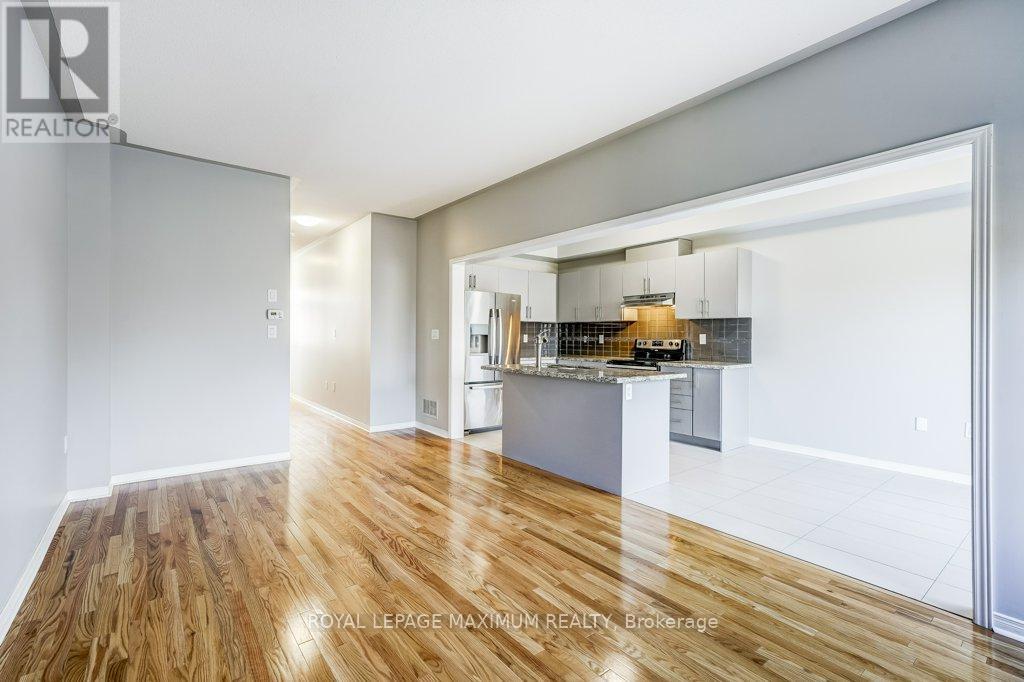4 Bedroom
4 Bathroom
Central Air Conditioning
Forced Air
$3,950 Monthly
Welcome home to gorgeous ravine community living! Spacious 3+1 bedroom, 4 washroom home on private street in family friendly neighbourhood w/ parks and playgrounds in walking distance, mins from excellent schools, grocery stores, restaurants, gyms, shopping, & hwy 427. Bright and spacious modern kitchen with breakfast bar island & walk out to huge balcony overlooking ravine & backyard. Private garage & parking included. **** EXTRAS **** Stainless steel stove, fridge, & dishwasher. Stainless steel washer and dryer. Private garage and driveway parking included. Monthly utilities will be an additional $300.00 per month. (id:27910)
Property Details
|
MLS® Number
|
N8396166 |
|
Property Type
|
Single Family |
|
Community Name
|
Elder Mills |
|
Amenities Near By
|
Park, Schools |
|
Features
|
Ravine, Conservation/green Belt |
|
Parking Space Total
|
2 |
Building
|
Bathroom Total
|
4 |
|
Bedrooms Above Ground
|
3 |
|
Bedrooms Below Ground
|
1 |
|
Bedrooms Total
|
4 |
|
Basement Development
|
Finished |
|
Basement Type
|
N/a (finished) |
|
Construction Style Attachment
|
Semi-detached |
|
Cooling Type
|
Central Air Conditioning |
|
Exterior Finish
|
Brick |
|
Foundation Type
|
Brick, Concrete |
|
Heating Fuel
|
Natural Gas |
|
Heating Type
|
Forced Air |
|
Stories Total
|
2 |
|
Type
|
House |
|
Utility Water
|
Municipal Water |
Parking
Land
|
Acreage
|
No |
|
Land Amenities
|
Park, Schools |
|
Sewer
|
Septic System |
|
Size Irregular
|
Ravine Lot |
|
Size Total Text
|
Ravine Lot |
Rooms
| Level |
Type |
Length |
Width |
Dimensions |
|
Second Level |
Primary Bedroom |
17.1 m |
12.11 m |
17.1 m x 12.11 m |
|
Second Level |
Bathroom |
12.6 m |
5.1 m |
12.6 m x 5.1 m |
|
Second Level |
Bedroom 2 |
11.9 m |
10 m |
11.9 m x 10 m |
|
Second Level |
Bedroom 3 |
10.4 m |
8.8 m |
10.4 m x 8.8 m |
|
Second Level |
Bathroom |
10.2 m |
7.11 m |
10.2 m x 7.11 m |
|
Lower Level |
Bedroom 4 |
18.8 m |
13.2 m |
18.8 m x 13.2 m |
|
Lower Level |
Bathroom |
10.9 m |
4.6 m |
10.9 m x 4.6 m |
|
Main Level |
Foyer |
|
|
Measurements not available |
|
Main Level |
Kitchen |
10.8 m |
8 m |
10.8 m x 8 m |
|
Main Level |
Eating Area |
9.9 m |
8 m |
9.9 m x 8 m |
|
Main Level |
Family Room |
20.4 m |
10.8 m |
20.4 m x 10.8 m |










































