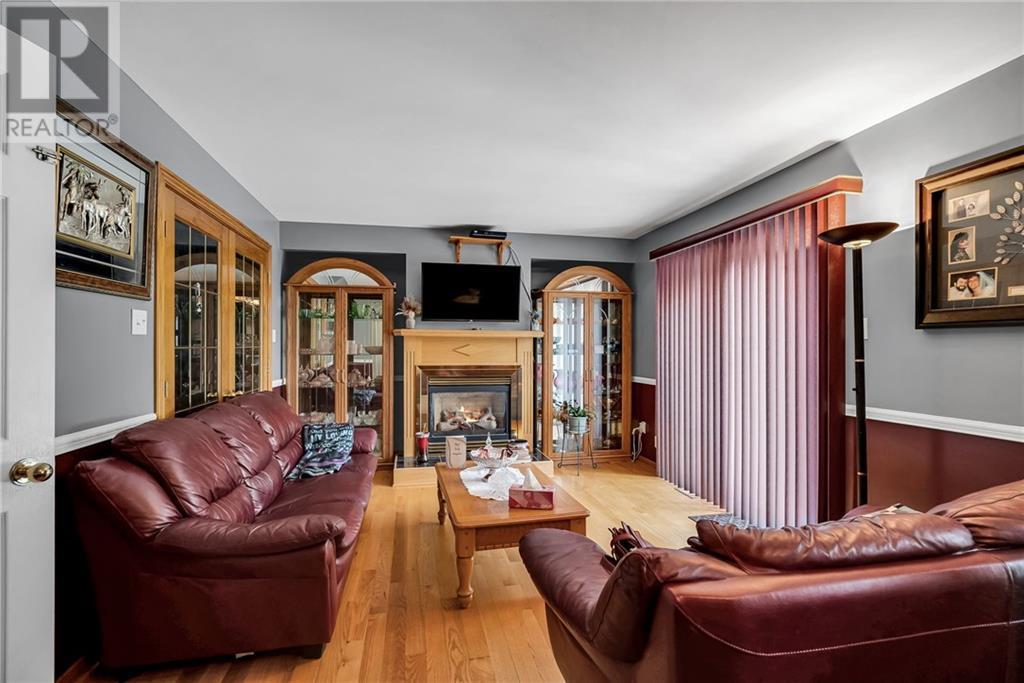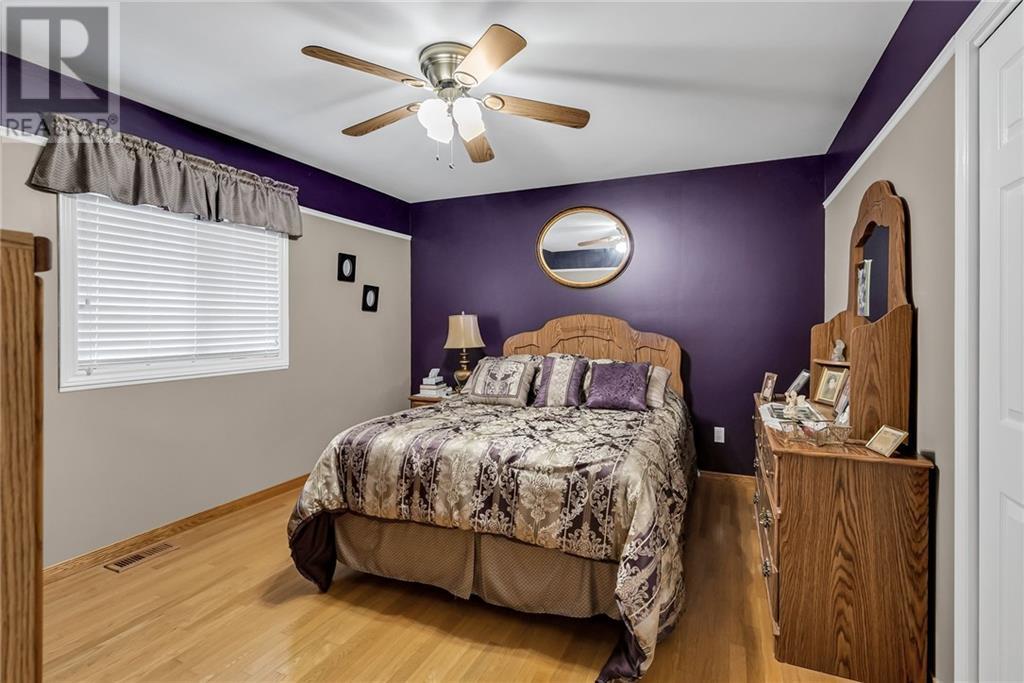3 Bedroom
4 Bathroom
Fireplace
Central Air Conditioning
Forced Air
$645,000
Welcome to 60 Hickory Street in the heart of Ingleside, close to all amenities, this is more than just a home! With almost 2000 square feet plus a fully finished basement, this home boasts many recent upgrades: roof (2022), furnace, ac, south and east windows, rear deck, ensuite. The open kitchen/dining room/living room features granite counter tops and gas stove, it's a great area to entertain or relax! The formal dining room & extra sitting room provide ample extra living space with many uses. As you head up stairs to the 3 LARGE bedrooms, you will see the beautifully updated ensuite in the primary bedroom! The fully finished basement is ready to be used for entertaining as well as an additional room can be used as an office, craft room, or whatever you decide! As you exit the home through the patio doors in the living room, you will see a beautifully landscaped back yard that is fully fenced in! As per the seller's direction, all offers to include a minimum 48 hour irrevocable. (id:28469)
Property Details
|
MLS® Number
|
1398064 |
|
Property Type
|
Single Family |
|
Neigbourhood
|
Ingleside |
|
ParkingSpaceTotal
|
3 |
Building
|
BathroomTotal
|
4 |
|
BedroomsAboveGround
|
3 |
|
BedroomsTotal
|
3 |
|
Appliances
|
Refrigerator, Dryer, Freezer, Stove, Washer |
|
BasementDevelopment
|
Finished |
|
BasementType
|
Full (finished) |
|
ConstructedDate
|
1993 |
|
ConstructionStyleAttachment
|
Detached |
|
CoolingType
|
Central Air Conditioning |
|
ExteriorFinish
|
Brick |
|
FireplacePresent
|
Yes |
|
FireplaceTotal
|
2 |
|
FlooringType
|
Mixed Flooring, Hardwood |
|
FoundationType
|
Poured Concrete |
|
HalfBathTotal
|
2 |
|
HeatingFuel
|
Natural Gas |
|
HeatingType
|
Forced Air |
|
StoriesTotal
|
2 |
|
SizeExterior
|
1970 Sqft |
|
Type
|
House |
|
UtilityWater
|
Municipal Water |
Parking
Land
|
Acreage
|
No |
|
Sewer
|
Municipal Sewage System |
|
SizeDepth
|
147 Ft |
|
SizeFrontage
|
61 Ft |
|
SizeIrregular
|
61 Ft X 147 Ft (irregular Lot) |
|
SizeTotalText
|
61 Ft X 147 Ft (irregular Lot) |
|
ZoningDescription
|
Rs1 |
Rooms
| Level |
Type |
Length |
Width |
Dimensions |
|
Second Level |
Primary Bedroom |
|
|
12'0" x 18'5" |
|
Second Level |
4pc Ensuite Bath |
|
|
12'0" x 7'8" |
|
Second Level |
Bedroom |
|
|
14'1" x 11'10" |
|
Second Level |
Bedroom |
|
|
14'1" x 11'7" |
|
Second Level |
4pc Bathroom |
|
|
8'11" x 7'8" |
|
Basement |
Recreation Room |
|
|
12'9" x 26'4" |
|
Basement |
Utility Room |
|
|
16'1" x 13'2" |
|
Basement |
2pc Bathroom |
|
|
7'0" x 4'2" |
|
Main Level |
Kitchen |
|
|
10'9" x 14'9" |
|
Main Level |
Dining Room |
|
|
10'7" x 11'8" |
|
Main Level |
Living Room |
|
|
15'1" x 12'0" |
|
Main Level |
Sitting Room |
|
|
12'0" x 14'0" |
|
Main Level |
Foyer |
|
|
9'6" x 14'5" |
|
Main Level |
Eating Area |
|
|
6'8" x 12'0" |
































