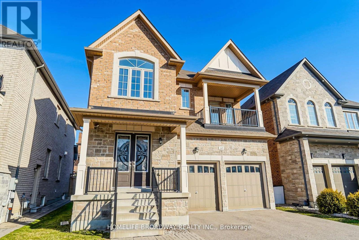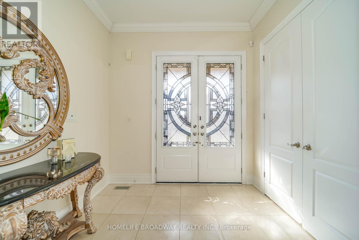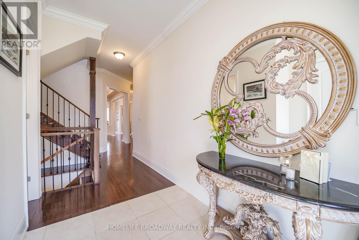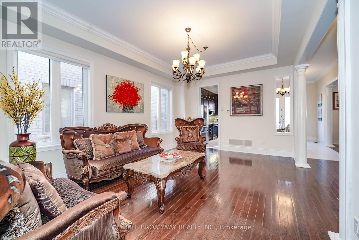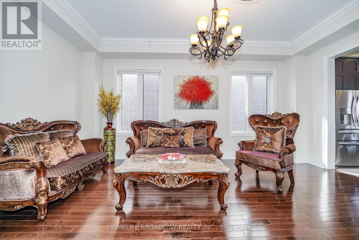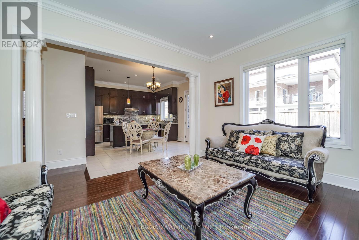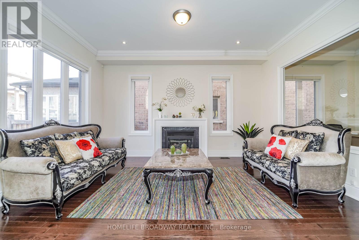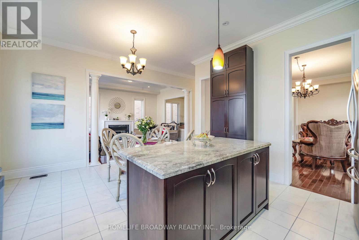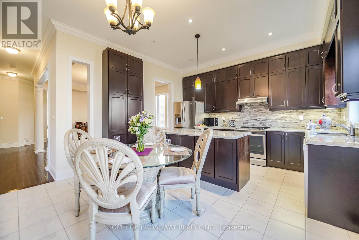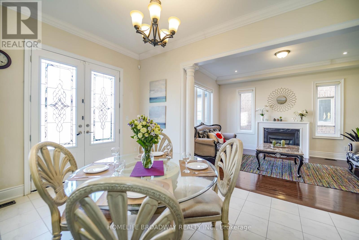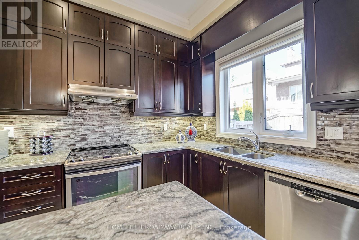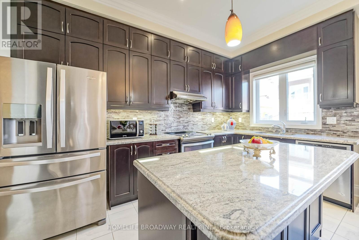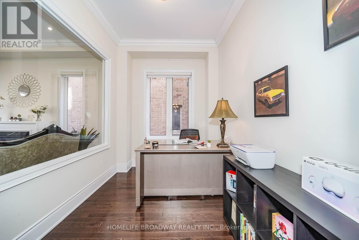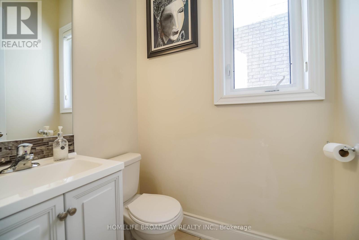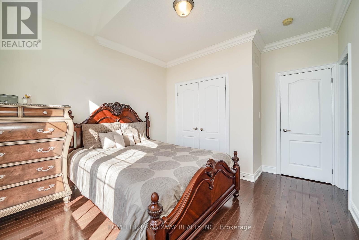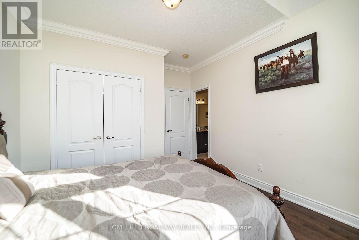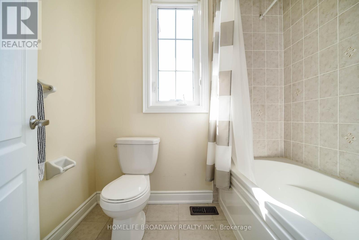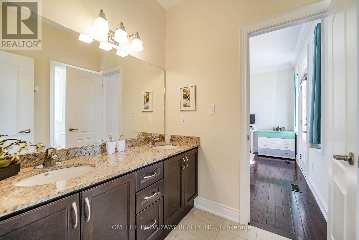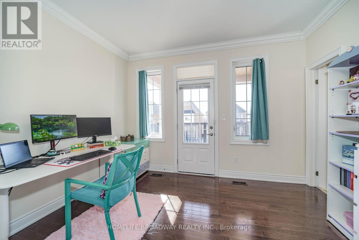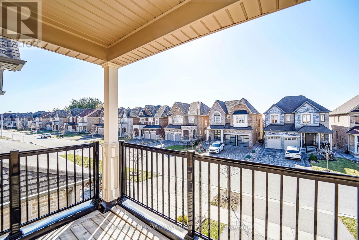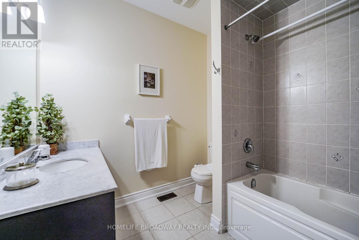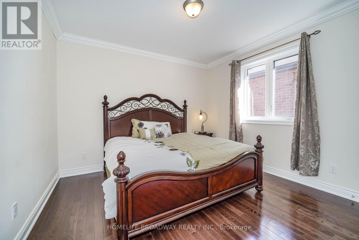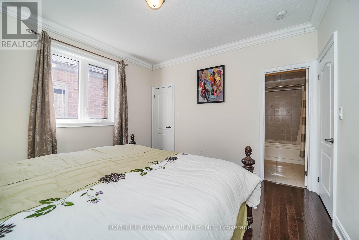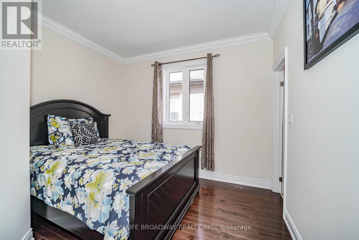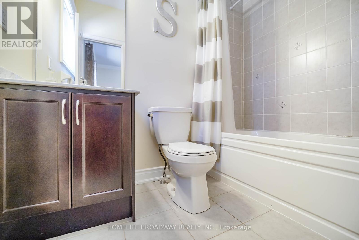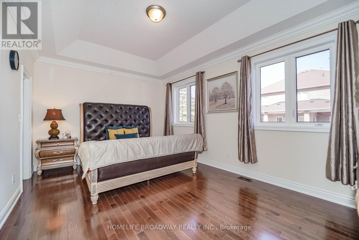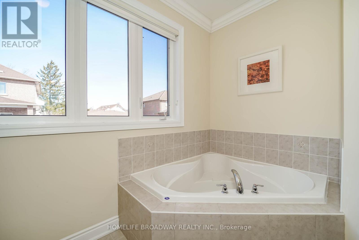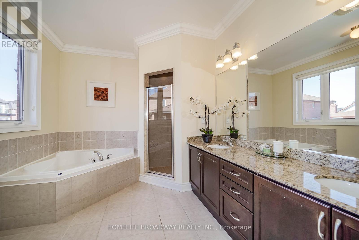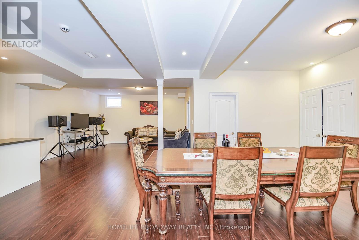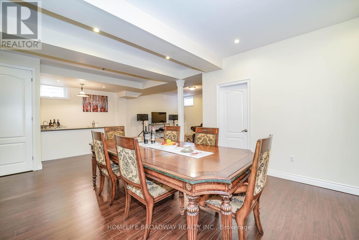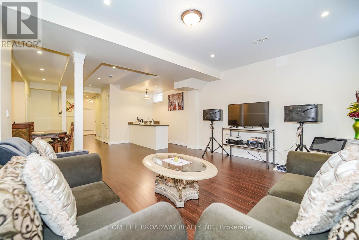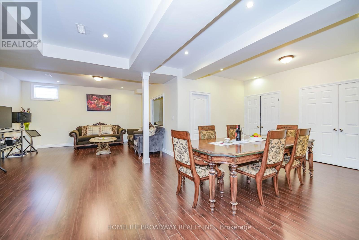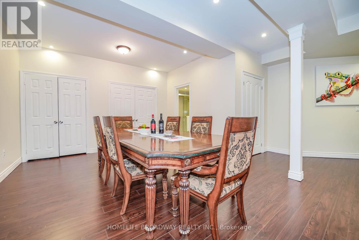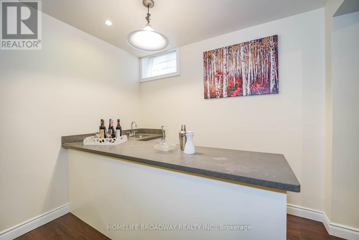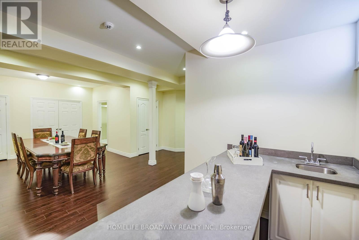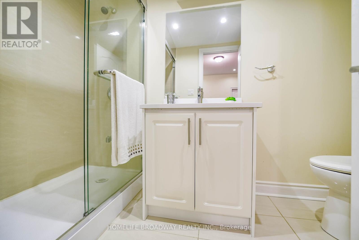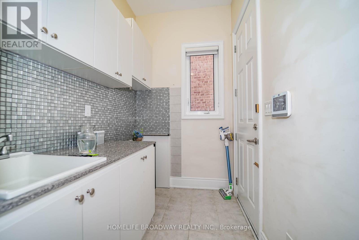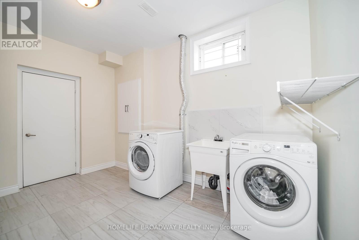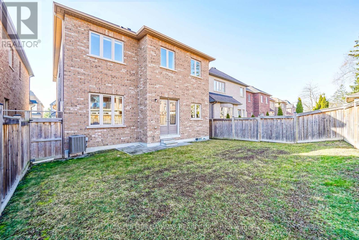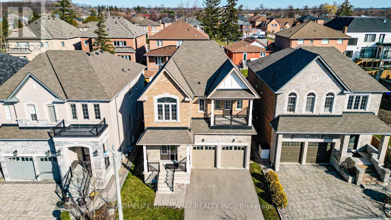6 Bedroom
6 Bathroom
Fireplace
Central Air Conditioning
Forced Air
$2,360,000
Rm 13 in Bsmt Rec 2-4.21x4.86. 10 Ft Ceiling on M/F, 9 Ft Ceiling on 2nd Fl and Bsmt. Great Layout Det Hse with 5 Brs and 6 Wshrms and Sep Entrance to Bsment, Main Floor Ofice. Lots of Upgrades in Hse $$$$$$$. Close to Hospital, Mill Pond Park, School, Trail and Shopping, Very Kept Home and Clean **** EXTRAS **** all electric light fixtures, all window covering, side by side fridge, stove, washer, dryer, dishwasher, 2 range hood , 2 remote control for garage, water softener (id:27910)
Property Details
|
MLS® Number
|
N8230632 |
|
Property Type
|
Single Family |
|
Community Name
|
Mill Pond |
|
Parking Space Total
|
4 |
Building
|
Bathroom Total
|
6 |
|
Bedrooms Above Ground
|
5 |
|
Bedrooms Below Ground
|
1 |
|
Bedrooms Total
|
6 |
|
Basement Development
|
Finished |
|
Basement Features
|
Separate Entrance |
|
Basement Type
|
N/a (finished) |
|
Construction Style Attachment
|
Detached |
|
Cooling Type
|
Central Air Conditioning |
|
Exterior Finish
|
Stone |
|
Fireplace Present
|
Yes |
|
Heating Fuel
|
Natural Gas |
|
Heating Type
|
Forced Air |
|
Stories Total
|
2 |
|
Type
|
House |
Parking
Land
|
Acreage
|
No |
|
Size Irregular
|
41.67 X 105.41 Ft ; Irregular Lot |
|
Size Total Text
|
41.67 X 105.41 Ft ; Irregular Lot |
Rooms
| Level |
Type |
Length |
Width |
Dimensions |
|
Second Level |
Primary Bedroom |
5.34 m |
4.86 m |
5.34 m x 4.86 m |
|
Second Level |
Bedroom 2 |
4 m |
3.4 m |
4 m x 3.4 m |
|
Second Level |
Bedroom 3 |
3.8 m |
3.6 m |
3.8 m x 3.6 m |
|
Second Level |
Bedroom 4 |
3.8 m |
3.8 m |
3.8 m x 3.8 m |
|
Second Level |
Bedroom 5 |
3.6 m |
3.6 m |
3.6 m x 3.6 m |
|
Basement |
Recreational, Games Room |
8.05 m |
4 m |
8.05 m x 4 m |
|
Basement |
Bedroom |
3 m |
3.37 m |
3 m x 3.37 m |
|
Ground Level |
Living Room |
5.66 m |
4 m |
5.66 m x 4 m |
|
Ground Level |
Dining Room |
4.3 m |
5.8 m |
4.3 m x 5.8 m |
|
Ground Level |
Family Room |
3.7 m |
4.9 m |
3.7 m x 4.9 m |
|
Ground Level |
Kitchen |
4.3 m |
5.35 m |
4.3 m x 5.35 m |
|
Ground Level |
Office |
3.65 m |
2.38 m |
3.65 m x 2.38 m |

