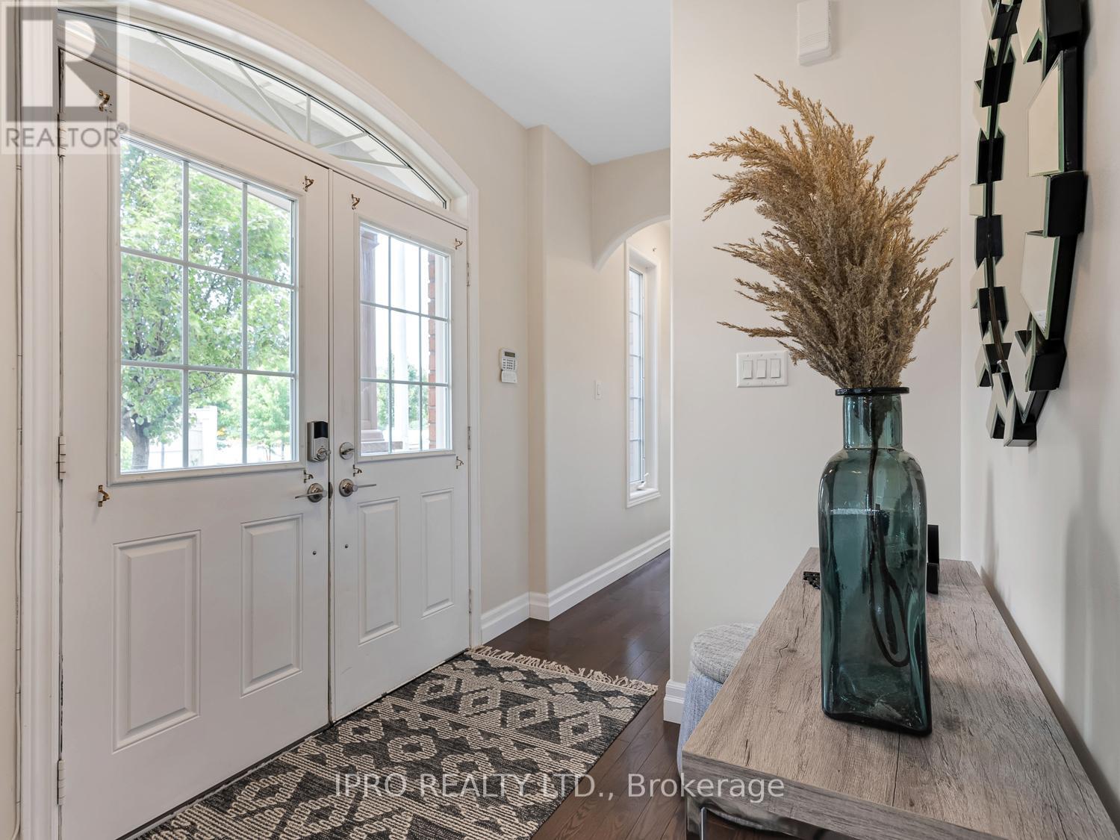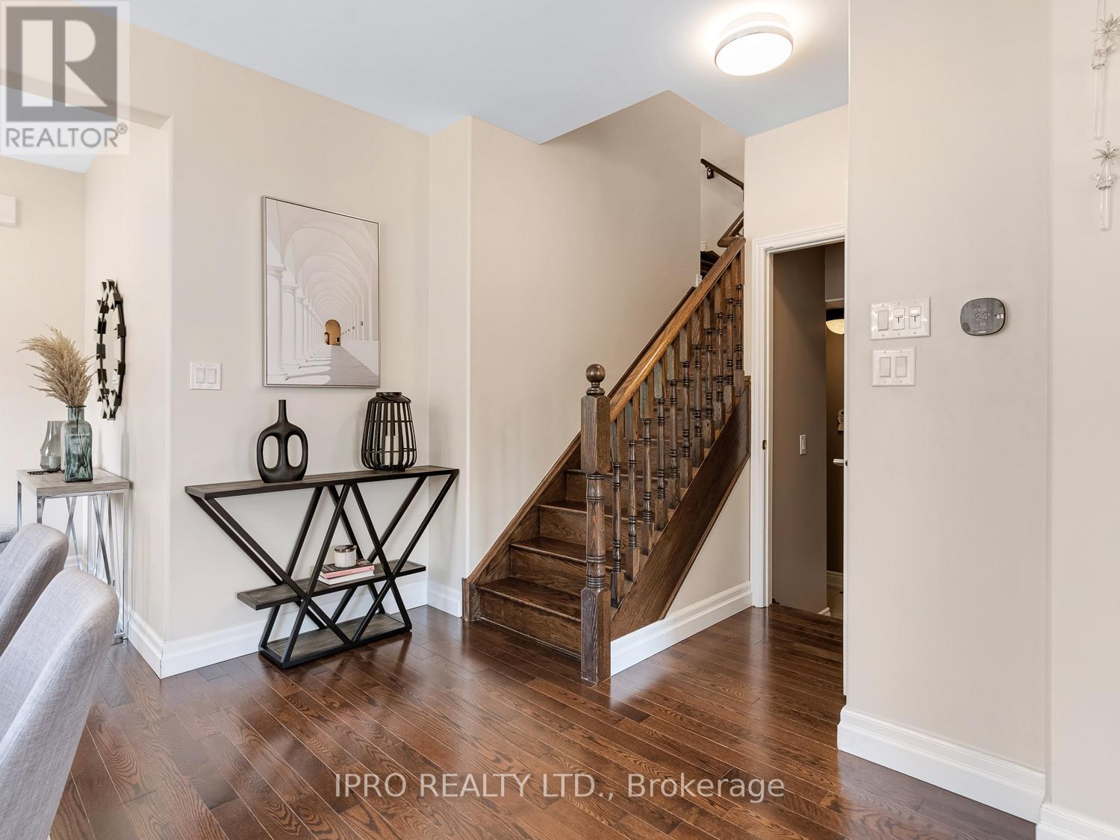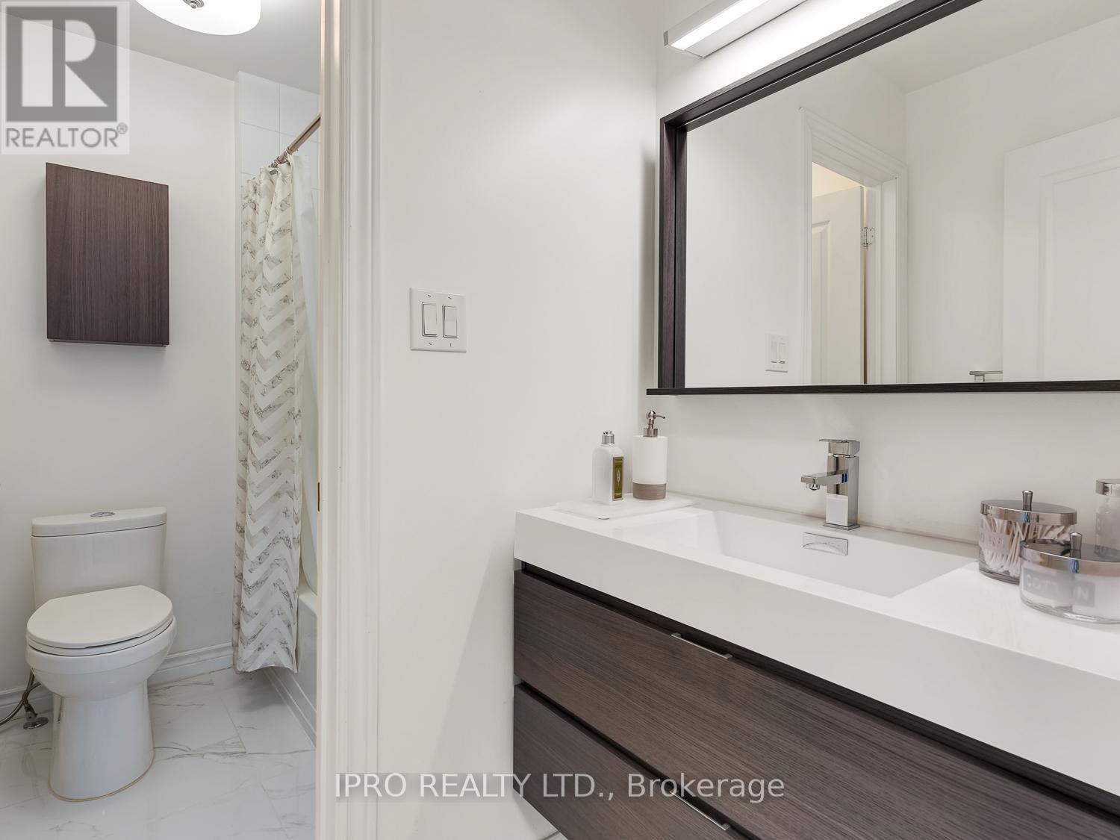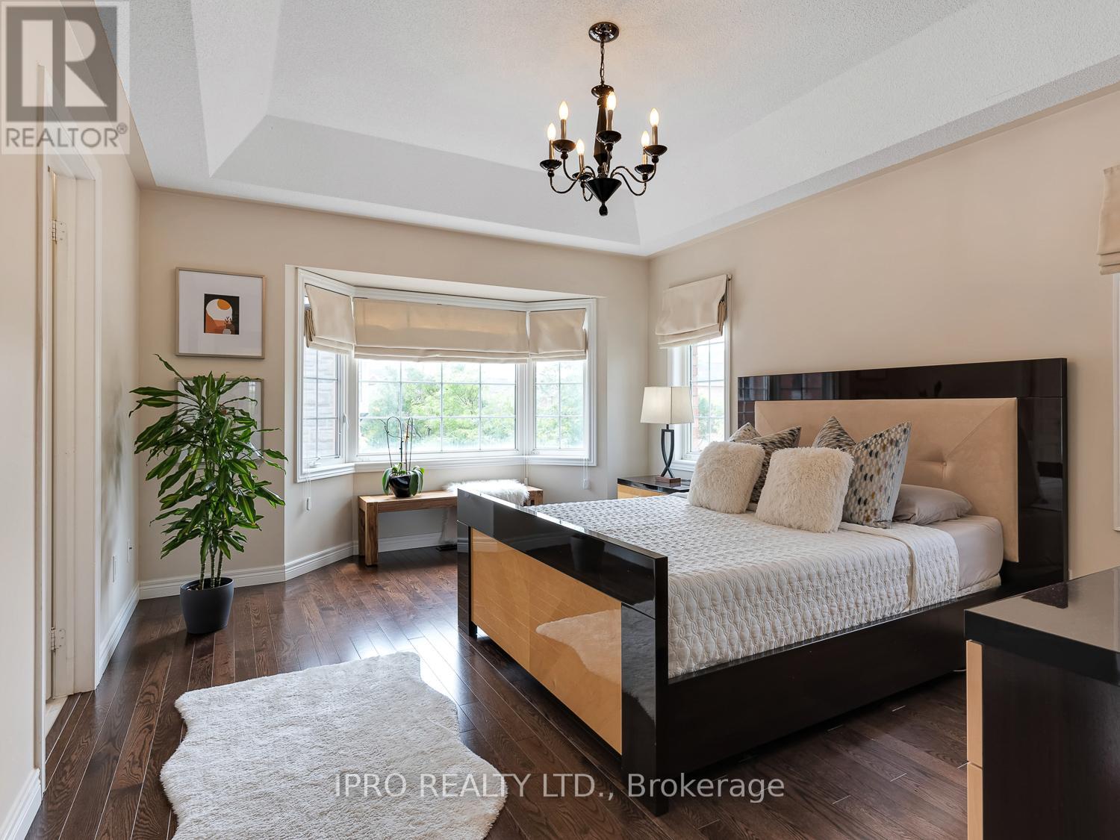5 Bedroom
4 Bathroom
Fireplace
Central Air Conditioning
Forced Air
Landscaped
$1,399,000
**Open House 22/6, 2-4 PM** Must See! Stunning House W/Double Car Garage, Prime Thornhill Woods Location! Fully Upgraded, New Flooring, Upgraded Kitchen (Countertops, Cabinets, Island, etc.), Upgraded Bathrooms, Backyard Interlocking and Landscaping, Freshly Painted, Bright with Lots Of Windows, 9' Ceilings & Rounded Corners On Main, Oak Stairs, Kitchen W/Quartz Countertop, Lrg Family Rm W/Fireplace, 2 Laundry Sets, Tray Ceiling In Master. Prof Finished Bsmt Apartment with Separate Entrance, Wshrm & Laundry. Steps To Go Station, Bus, Rec Centers. ** This is a linked property.** **** EXTRAS **** All Elfs, All Window Coverings, S/S Fridge, Stove, Mwave, B/I Dishwasher, Washer/Dryer (2 Sets), New Oven, Rough-In Central Vac, Efficient Water Heater, Humidifier, Garage Gate W/Sep Entr Door & Rmt Opener, Pre-Wired Alarm System (id:27910)
Open House
This property has open houses!
Starts at:
2:00 pm
Ends at:
4:00 pm
Property Details
|
MLS® Number
|
N8440352 |
|
Property Type
|
Single Family |
|
Community Name
|
Patterson |
|
Features
|
Irregular Lot Size, Carpet Free, In-law Suite |
|
Parking Space Total
|
4 |
Building
|
Bathroom Total
|
4 |
|
Bedrooms Above Ground
|
4 |
|
Bedrooms Below Ground
|
1 |
|
Bedrooms Total
|
5 |
|
Appliances
|
Water Heater |
|
Basement Development
|
Finished |
|
Basement Features
|
Separate Entrance |
|
Basement Type
|
N/a (finished) |
|
Construction Style Attachment
|
Detached |
|
Cooling Type
|
Central Air Conditioning |
|
Exterior Finish
|
Brick |
|
Fireplace Present
|
Yes |
|
Foundation Type
|
Concrete |
|
Heating Fuel
|
Natural Gas |
|
Heating Type
|
Forced Air |
|
Stories Total
|
2 |
|
Type
|
House |
|
Utility Water
|
Municipal Water |
Parking
Land
|
Acreage
|
No |
|
Landscape Features
|
Landscaped |
|
Sewer
|
Sanitary Sewer |
|
Size Irregular
|
34 X 85 Ft |
|
Size Total Text
|
34 X 85 Ft |
Rooms
| Level |
Type |
Length |
Width |
Dimensions |
|
Second Level |
Primary Bedroom |
4.9 m |
3 m |
4.9 m x 3 m |
|
Second Level |
Bedroom 2 |
5.4 m |
2.75 m |
5.4 m x 2.75 m |
|
Second Level |
Bedroom 3 |
2.75 m |
2.45 m |
2.75 m x 2.45 m |
|
Second Level |
Bedroom 4 |
3.8 m |
2.47 m |
3.8 m x 2.47 m |
|
Basement |
Bedroom |
2.5 m |
3.3 m |
2.5 m x 3.3 m |
|
Basement |
Kitchen |
2 m |
3 m |
2 m x 3 m |
|
Main Level |
Living Room |
3.45 m |
3.05 m |
3.45 m x 3.05 m |
|
Main Level |
Dining Room |
4.88 m |
3.35 m |
4.88 m x 3.35 m |
|
Main Level |
Kitchen |
3.05 m |
2.45 m |
3.05 m x 2.45 m |
|
Main Level |
Eating Area |
3.2 m |
2.6 m |
3.2 m x 2.6 m |
|
In Between |
Family Room |
5.5 m |
3.5 m |
5.5 m x 3.5 m |






































