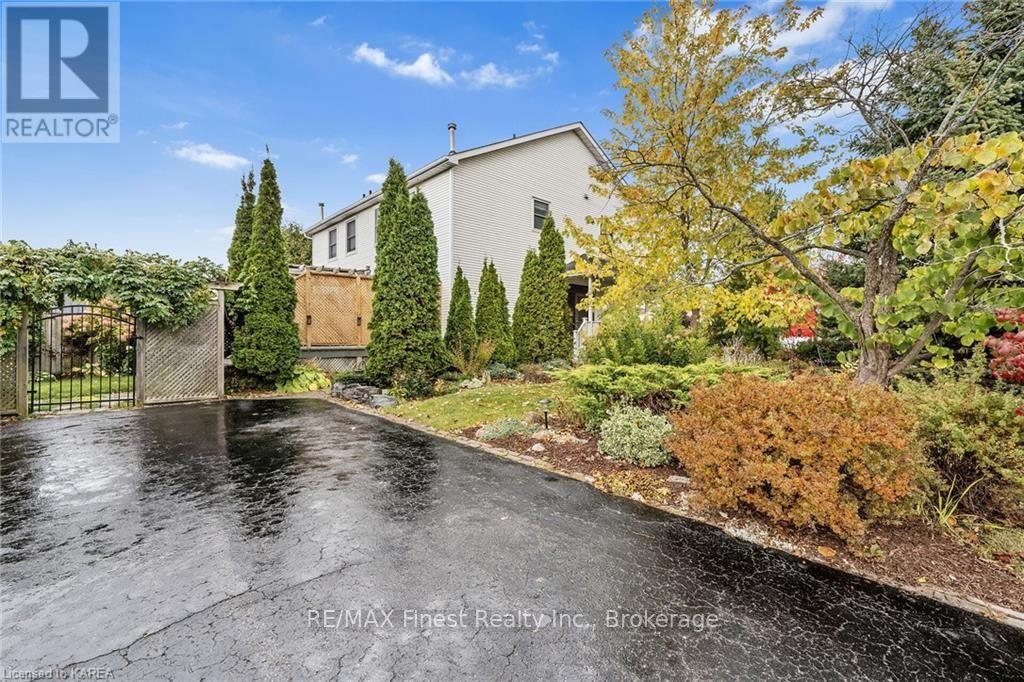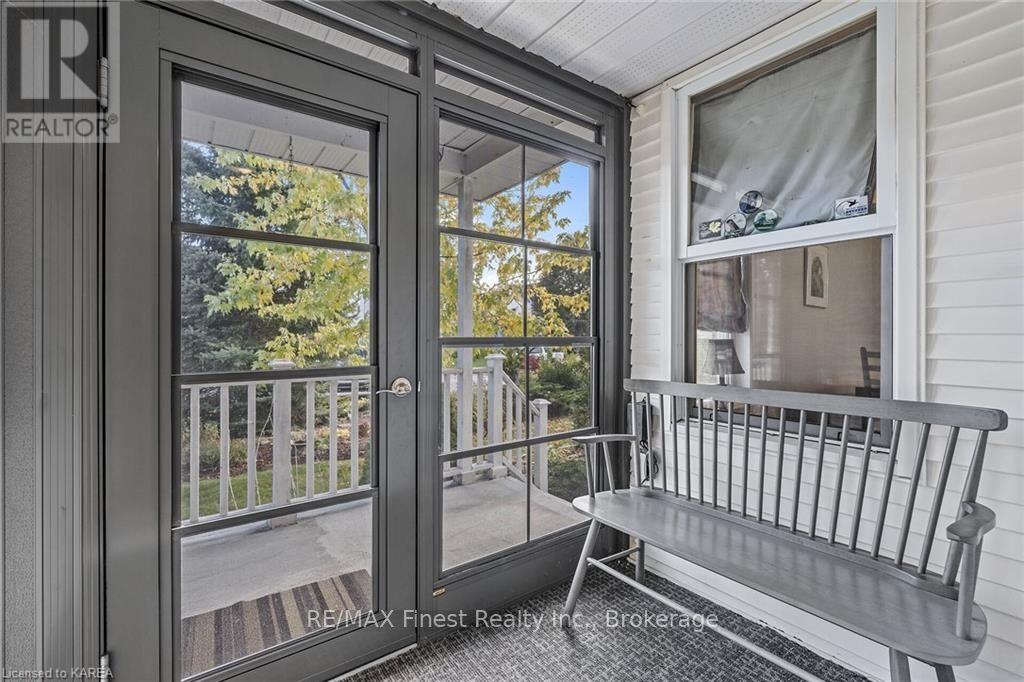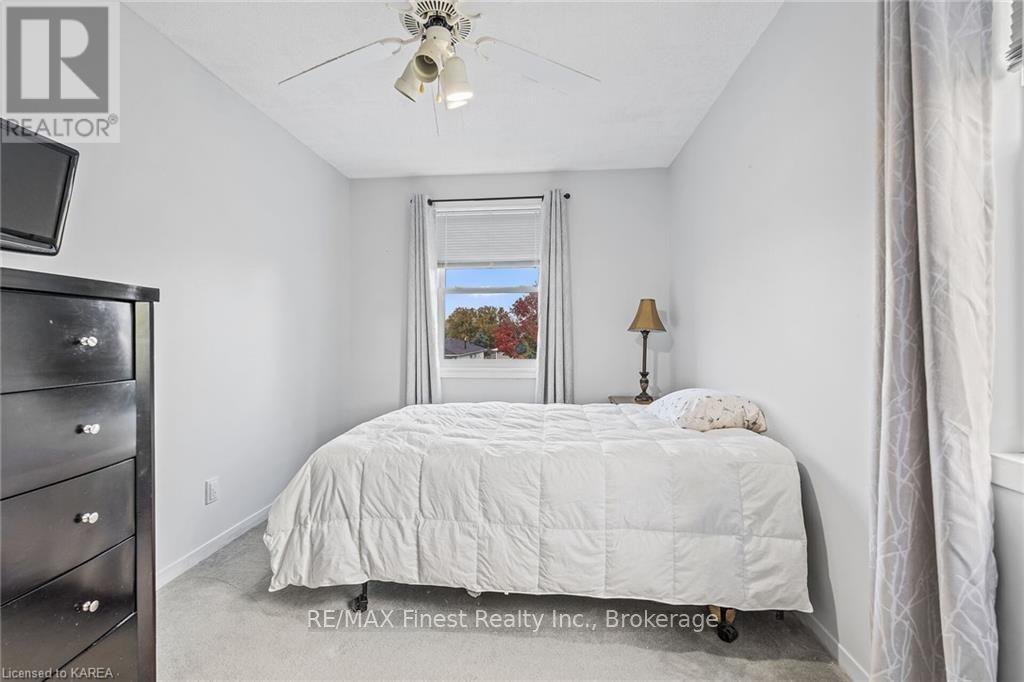3 Bedroom
2 Bathroom
Central Air Conditioning
Forced Air
$489,900
Charming 2-Storey Semi-Detached Home in Amherstview! Welcome to your ideal family home, perfectly situated close to all amenities and just a short stroll from schools, WH Henderson Rec Centre, and the stunning shores of Lake\r\nOntario. Step inside to discover a cozy eat-in kitchen that flows into a bright living room,\r\nperfect for family gatherings. Enjoy your mornings in the newly added season porch, a\r\nperfect spot to relax and unwind. The kitchen offers easy access to the fenced-in\r\nbackyard, featuring a spacious private deck and lovely garden—perfect for outdoor\r\nentertaining. Upstairs, you'll find three well-appointed bedrooms and a full bath, providing ample\r\nspace for family and guests. The fully finished lower level adds even more value, with a\r\nrec room area, an extra 2-piece bath, laundry facilities, and additional storage space.\r\nSituated on a large corner lot, this home boasts a charming wraparound porch and\r\nbeautifully landscaped garden areas, ideal for anyone with a green thumb. Don’t miss out on this, Schedule your viewing today! (id:28469)
Property Details
|
MLS® Number
|
X9420060 |
|
Property Type
|
Single Family |
|
Community Name
|
Amherstview |
|
ParkingSpaceTotal
|
1 |
|
Structure
|
Deck, Porch |
Building
|
BathroomTotal
|
2 |
|
BedroomsAboveGround
|
3 |
|
BedroomsTotal
|
3 |
|
Appliances
|
Dryer, Refrigerator, Stove, Washer, Window Coverings |
|
BasementDevelopment
|
Finished |
|
BasementType
|
Full (finished) |
|
ConstructionStyleAttachment
|
Detached |
|
CoolingType
|
Central Air Conditioning |
|
ExteriorFinish
|
Vinyl Siding |
|
FoundationType
|
Poured Concrete |
|
HalfBathTotal
|
1 |
|
HeatingFuel
|
Natural Gas |
|
HeatingType
|
Forced Air |
|
StoriesTotal
|
2 |
|
Type
|
House |
|
UtilityWater
|
Municipal Water |
Land
|
Acreage
|
No |
|
Sewer
|
Sanitary Sewer |
|
SizeDepth
|
119 Ft ,7 In |
|
SizeFrontage
|
81 Ft |
|
SizeIrregular
|
81 X 119.64 Ft |
|
SizeTotalText
|
81 X 119.64 Ft|under 1/2 Acre |
|
ZoningDescription
|
R-1 |
Rooms
| Level |
Type |
Length |
Width |
Dimensions |
|
Second Level |
Primary Bedroom |
4.95 m |
2.67 m |
4.95 m x 2.67 m |
|
Second Level |
Bedroom |
2.77 m |
4.37 m |
2.77 m x 4.37 m |
|
Second Level |
Bedroom |
3.73 m |
2.31 m |
3.73 m x 2.31 m |
|
Second Level |
Bathroom |
2.34 m |
2.92 m |
2.34 m x 2.92 m |
|
Lower Level |
Laundry Room |
3.4 m |
5.08 m |
3.4 m x 5.08 m |
|
Lower Level |
Family Room |
7.65 m |
5.08 m |
7.65 m x 5.08 m |
|
Lower Level |
Bathroom |
2.16 m |
1.5 m |
2.16 m x 1.5 m |
|
Main Level |
Dining Room |
4.09 m |
2.97 m |
4.09 m x 2.97 m |
|
Main Level |
Kitchen |
3.15 m |
2.11 m |
3.15 m x 2.11 m |
|
Main Level |
Living Room |
4.14 m |
5.08 m |
4.14 m x 5.08 m |
|
Main Level |
Recreational, Games Room |
2.29 m |
1.45 m |
2.29 m x 1.45 m |









































