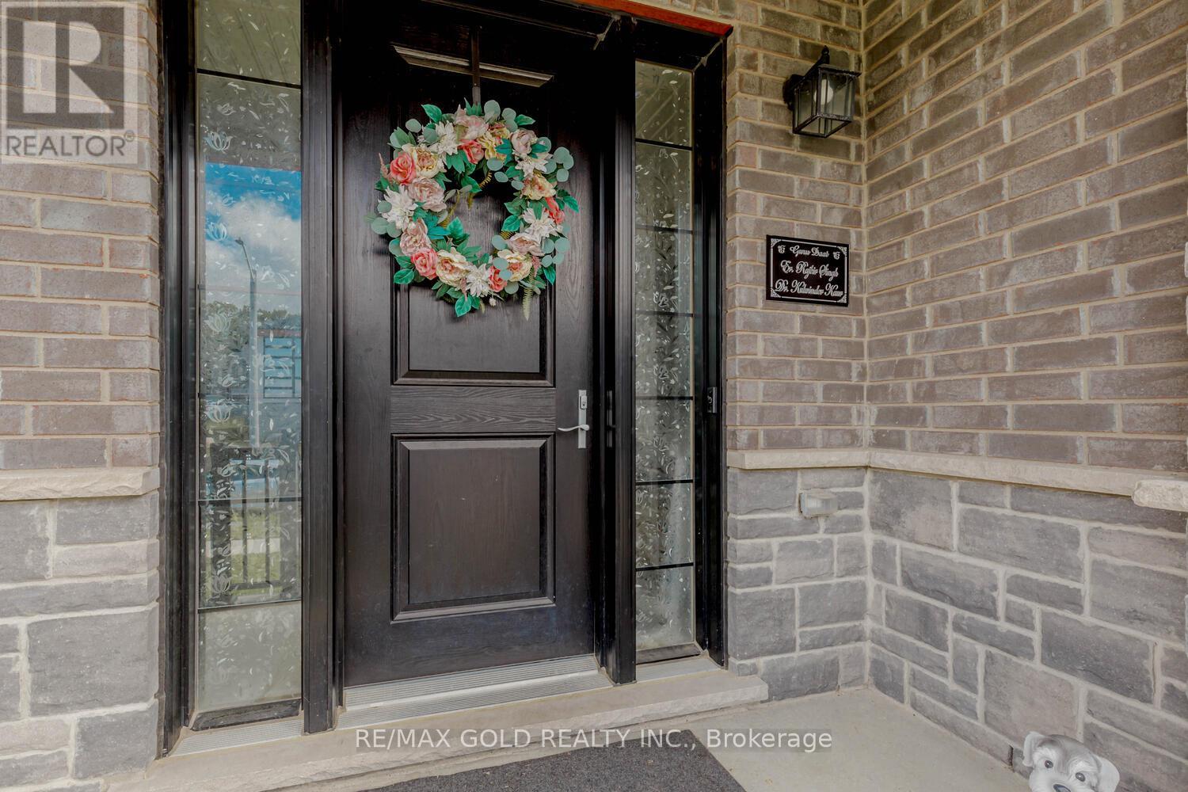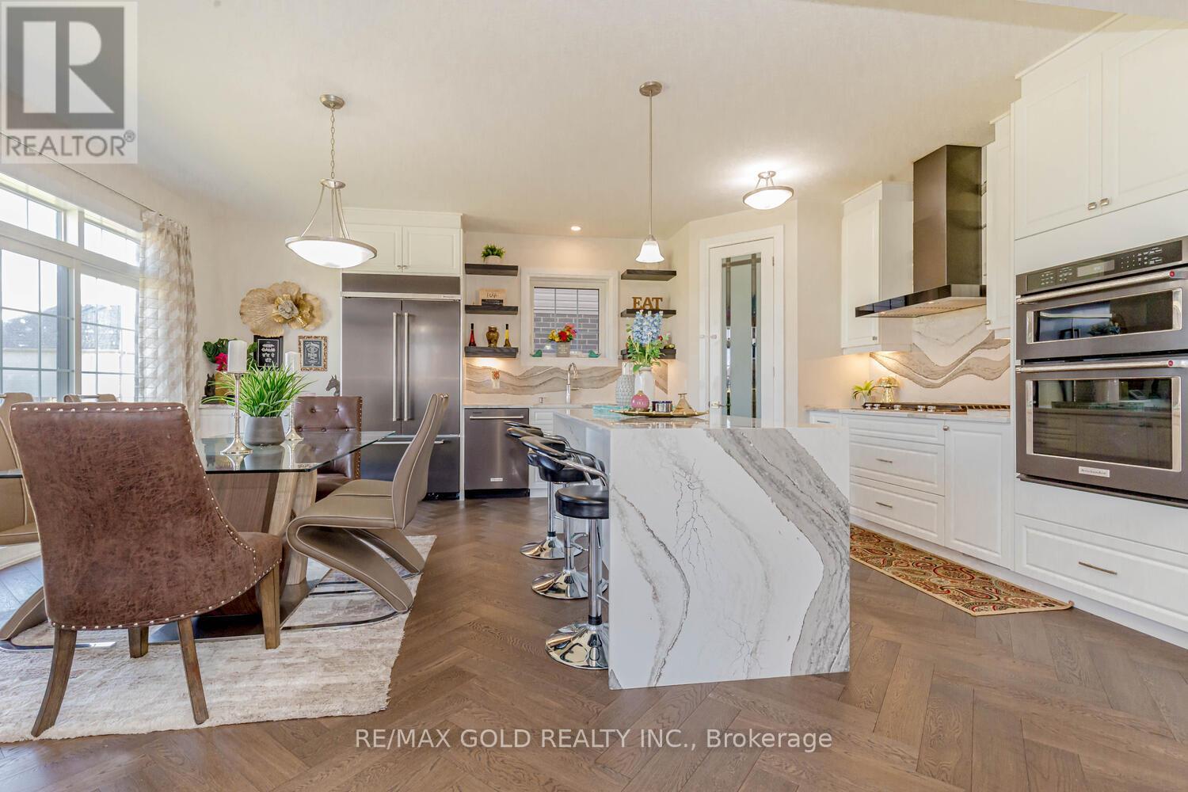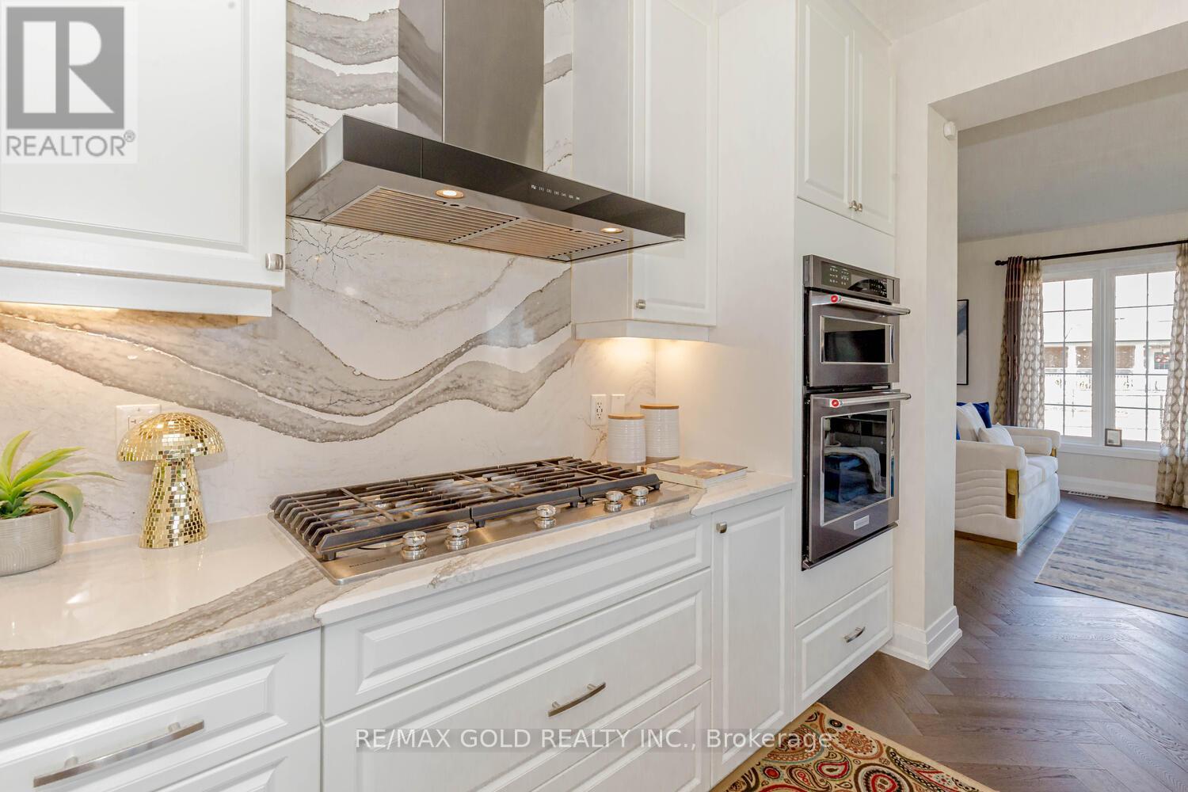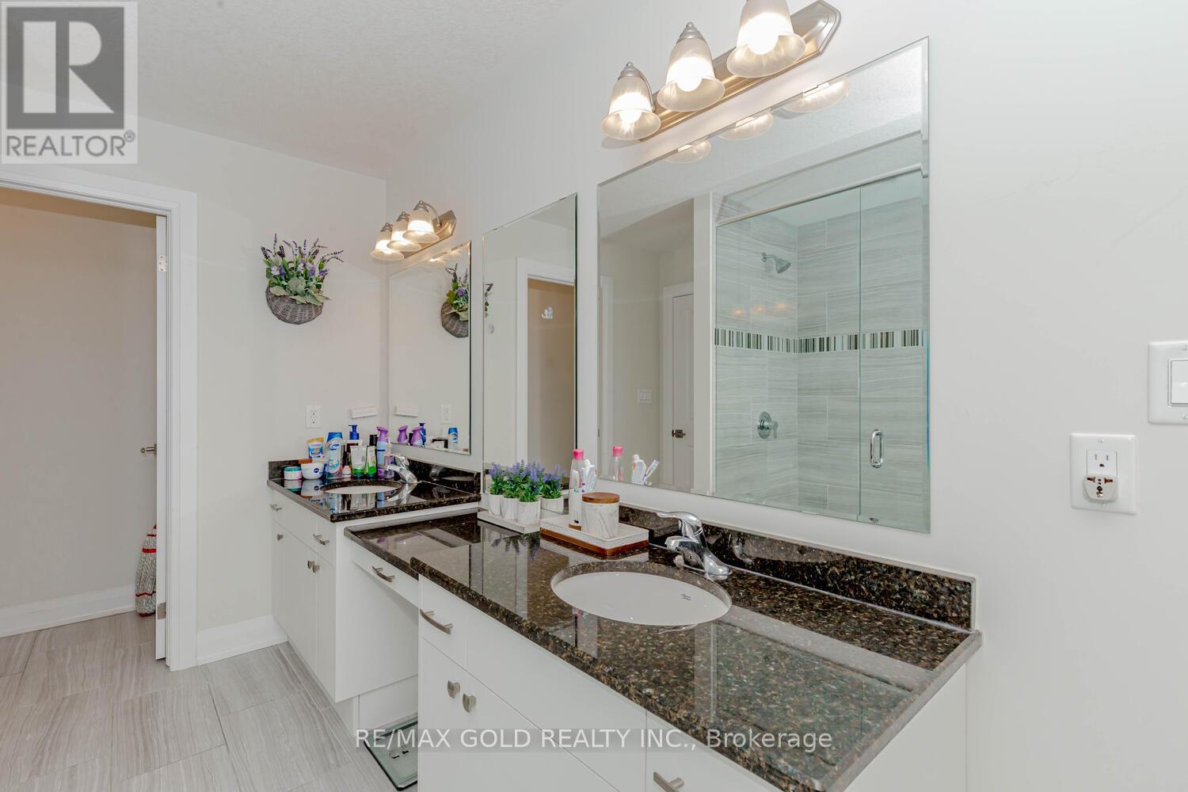6 Bedroom
5 Bathroom
Fireplace
Central Air Conditioning
Forced Air
$1,369,000
Welcome to your dream home in the highly desirable Doon neighborhood! This stunning detached cornerlot features an immaculate floor plan with six parking spaces and professionally finished 2 BedroomBasement apartment with Separate side Entrance. The main floor boasts a spacious open-conceptlayout, perfect for entertaining and daily living. Upstairs, youll find four spacious bedrooms,including a luxurious master suite with his and her walk-in closets and a 4-piece ensuite. Two ofthe additional bedrooms share a convenient Jack and Jill bathroom, ideal for siblings or guests.This beautiful home is situated in a vibrant community with excellent schools, parks, and amenitiesnearby. Dont miss the opportunity to make this exquisite property your forever home. (id:27910)
Open House
This property has open houses!
Starts at:
2:00 pm
Ends at:
5:00 pm
Property Details
|
MLS® Number
|
X8469928 |
|
Property Type
|
Single Family |
|
Parking Space Total
|
4 |
Building
|
Bathroom Total
|
5 |
|
Bedrooms Above Ground
|
4 |
|
Bedrooms Below Ground
|
2 |
|
Bedrooms Total
|
6 |
|
Basement Development
|
Finished |
|
Basement Features
|
Apartment In Basement |
|
Basement Type
|
N/a (finished) |
|
Construction Style Attachment
|
Detached |
|
Cooling Type
|
Central Air Conditioning |
|
Exterior Finish
|
Brick, Vinyl Siding |
|
Fireplace Present
|
Yes |
|
Heating Fuel
|
Natural Gas |
|
Heating Type
|
Forced Air |
|
Stories Total
|
2 |
|
Type
|
House |
|
Utility Water
|
Municipal Water |
Parking
Land
|
Acreage
|
No |
|
Sewer
|
Sanitary Sewer |
|
Size Irregular
|
42.06 X 98.49 Ft |
|
Size Total Text
|
42.06 X 98.49 Ft |
Rooms
| Level |
Type |
Length |
Width |
Dimensions |
|
Second Level |
Primary Bedroom |
6.07 m |
4.39 m |
6.07 m x 4.39 m |
|
Second Level |
Bedroom 2 |
4.11 m |
3.35 m |
4.11 m x 3.35 m |
|
Second Level |
Bedroom 3 |
4.11 m |
3.14 m |
4.11 m x 3.14 m |
|
Second Level |
Bedroom 4 |
3.29 m |
3.35 m |
3.29 m x 3.35 m |
|
Basement |
Bedroom 5 |
|
|
Measurements not available |
|
Basement |
Bedroom |
|
|
Measurements not available |
|
Basement |
Kitchen |
|
|
Measurements not available |
|
Main Level |
Great Room |
4.57 m |
6.25 m |
4.57 m x 6.25 m |
|
Main Level |
Kitchen |
4.48 m |
3.11 m |
4.48 m x 3.11 m |
|
Main Level |
Dining Room |
4.48 m |
2.77 m |
4.48 m x 2.77 m |
|
Main Level |
Laundry Room |
|
|
Measurements not available |































