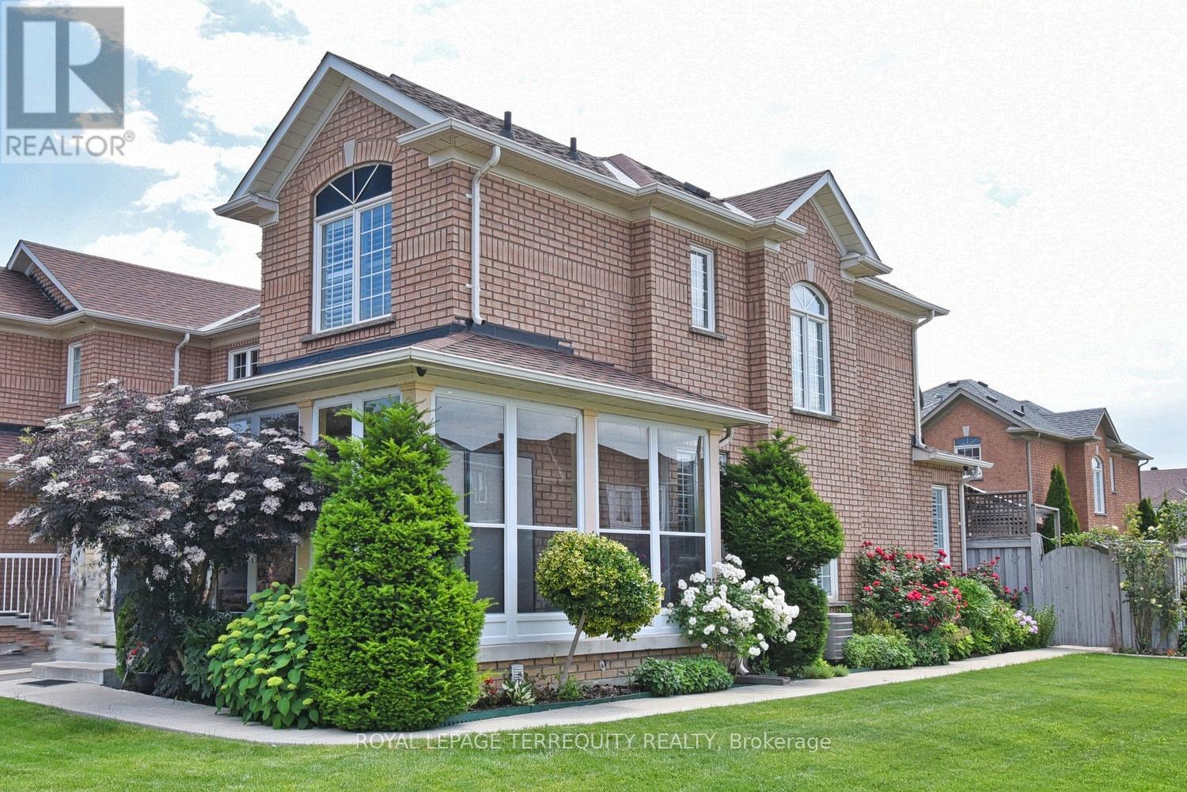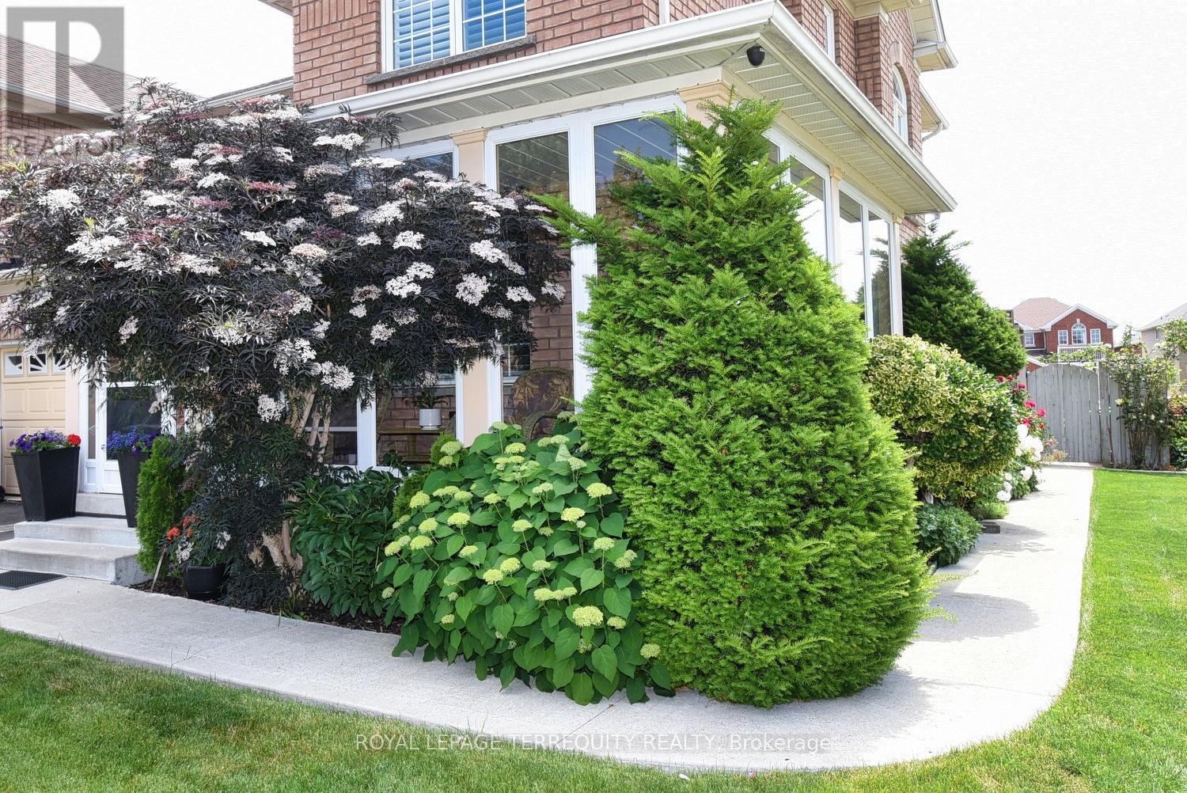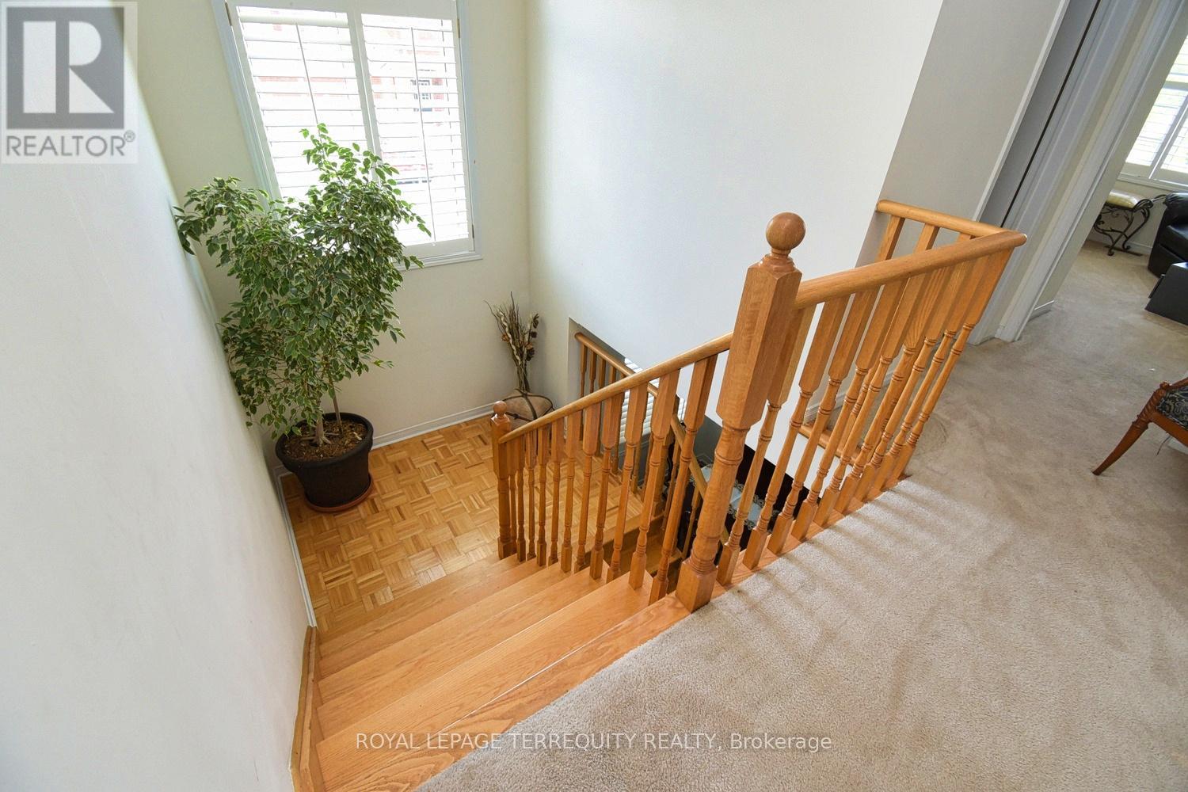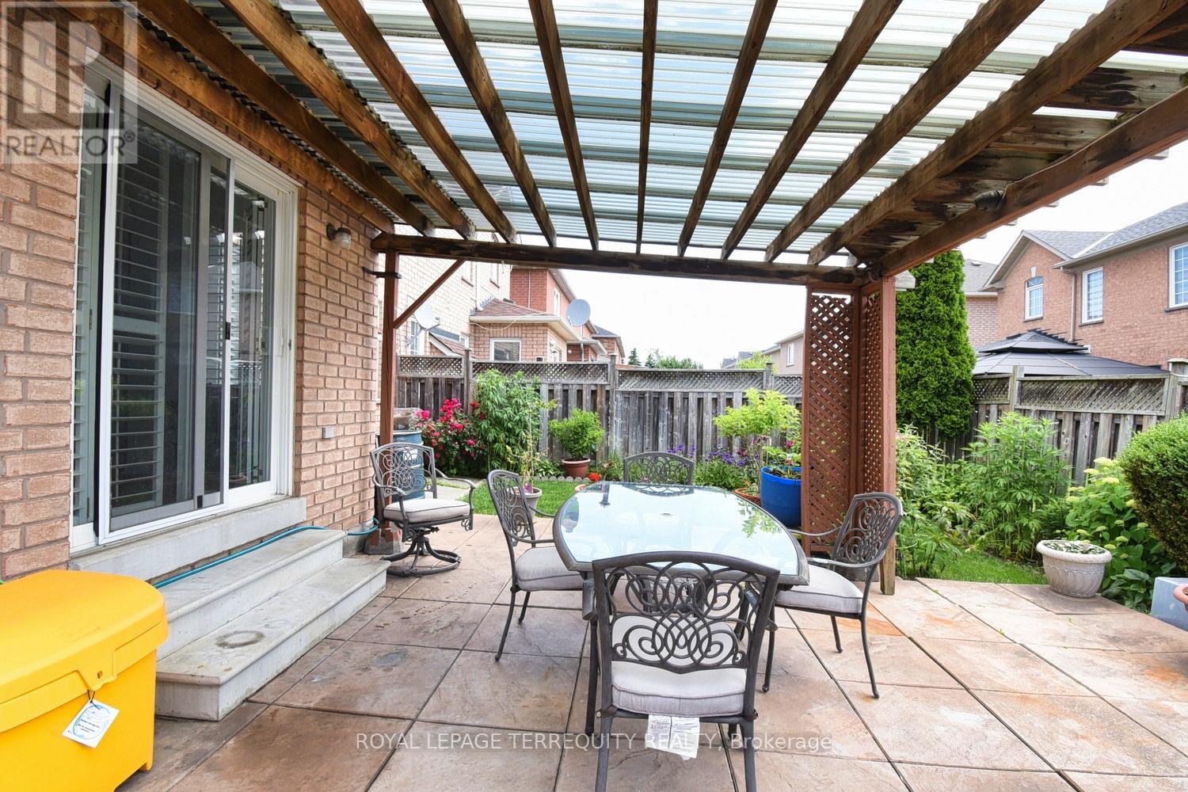4 Bedroom
4 Bathroom
Central Air Conditioning
Forced Air
$949,000
*First owner pride and joy*Amazing curb appeal Semi-Detached with 4 Bedrooms and 4 Bathrooms. Beautiful private Enclosed Front Porch welcomes you! Living and Family rooms separate for privacy. Spacious Kitchen with dining area and walk-out to Patio and beautiful garden. Upgraded Moulding and Oak Staircase. Master Bedroom with Walk-in Closet and 4-pc Ensuite. Basement great for extended family with Bedroom and 4-pc Bathroom, including Jacuzzi, and extra storage. Large Cold Room. Home situated in a Cul-de-Sac and close to all amenities - Schools, Transit, Go train, Shopping Centre, Grocery Stores. **** EXTRAS **** California shutters thruout, new furnace (Oct 2023), Gas hook-up for bbq, Garden shed, Fridge, stove, dishwasher, washer and dryer, electric light fixtures (id:27910)
Property Details
|
MLS® Number
|
W8454332 |
|
Property Type
|
Single Family |
|
Community Name
|
Fletcher's Creek Village |
|
Features
|
Cul-de-sac |
|
Parking Space Total
|
3 |
Building
|
Bathroom Total
|
4 |
|
Bedrooms Above Ground
|
3 |
|
Bedrooms Below Ground
|
1 |
|
Bedrooms Total
|
4 |
|
Appliances
|
Water Heater, Dishwasher, Dryer, Refrigerator, Stove, Washer |
|
Basement Development
|
Finished |
|
Basement Type
|
N/a (finished) |
|
Construction Style Attachment
|
Semi-detached |
|
Cooling Type
|
Central Air Conditioning |
|
Exterior Finish
|
Brick |
|
Foundation Type
|
Brick |
|
Heating Fuel
|
Natural Gas |
|
Heating Type
|
Forced Air |
|
Stories Total
|
2 |
|
Type
|
House |
|
Utility Water
|
Municipal Water |
Parking
Land
|
Acreage
|
No |
|
Sewer
|
Sanitary Sewer |
|
Size Irregular
|
35.76 X 80.38 Ft |
|
Size Total Text
|
35.76 X 80.38 Ft |
Rooms
| Level |
Type |
Length |
Width |
Dimensions |
|
Second Level |
Bedroom |
4.88 m |
3.66 m |
4.88 m x 3.66 m |
|
Second Level |
Bedroom 2 |
3.66 m |
3.05 m |
3.66 m x 3.05 m |
|
Second Level |
Bedroom 3 |
3.66 m |
2.44 m |
3.66 m x 2.44 m |
|
Basement |
Laundry Room |
|
|
Measurements not available |
|
Basement |
Cold Room |
|
|
Measurements not available |
|
Basement |
Bedroom |
3.2 m |
2.9 m |
3.2 m x 2.9 m |
|
Basement |
Recreational, Games Room |
5.18 m |
3.97 m |
5.18 m x 3.97 m |
|
Main Level |
Living Room |
5.18 m |
3.35 m |
5.18 m x 3.35 m |
|
Main Level |
Dining Room |
5.18 m |
3.35 m |
5.18 m x 3.35 m |
|
Main Level |
Kitchen |
3.05 m |
2.55 m |
3.05 m x 2.55 m |
|
Main Level |
Eating Area |
3.05 m |
2.55 m |
3.05 m x 2.55 m |
|
Main Level |
Family Room |
4.27 m |
3.66 m |
4.27 m x 3.66 m |










































